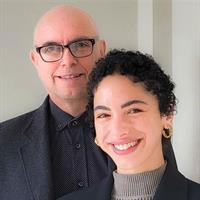4657 Amblewood Dr Saanich, British Columbia V8Y 1C1
$1,688,000
Open Today 1-3:30 Wed. Broadmead's Ultimate Turn-Key Sanctuary. This architecturally transformed single-level retreat is a masterpiece of modern design, set on a serene, private .29-acre property. This meticulous redesign delivers a stunning LUXpanel façade, a sunken living room with a dramatic gas fireplace, and a chef’s kitchen with a premium JennAir appliance suite and a connoisseur's wine wall. Indulge in spa-inspired baths with heated floors, a versatile bonus room for your pursuits, and a seamless smart-home ecosystem. Your private outdoor oasis awaits, featuring a cedar pergola, a relaxing hot tub, and an elegant courtyard with a gas fire feature. Every detail is curated for the discerning buyer, including an EV-ready garage and a flawless flow for entertaining. This is more than a home; it's a lifestyle of sophisticated ease, moments from parks and shops. Your private retreat is ready. This is a property that is truly greater than the sum of its exquisite parts. (id:61048)
Property Details
| MLS® Number | 1011536 |
| Property Type | Single Family |
| Neigbourhood | Broadmead |
| Features | Level Lot, Private Setting, Other |
| Parking Space Total | 5 |
| Plan | Vip21798 |
| Structure | Shed, Patio(s) |
Building
| Bathroom Total | 2 |
| Bedrooms Total | 3 |
| Constructed Date | 1969 |
| Cooling Type | Air Conditioned |
| Fireplace Present | Yes |
| Fireplace Total | 2 |
| Heating Fuel | Electric, Natural Gas |
| Heating Type | Heat Pump |
| Size Interior | 2,498 Ft2 |
| Total Finished Area | 2001 Sqft |
| Type | House |
Land
| Access Type | Road Access |
| Acreage | No |
| Size Irregular | 12469 |
| Size Total | 12469 Sqft |
| Size Total Text | 12469 Sqft |
| Zoning Description | Rs-10 |
| Zoning Type | Residential |
Rooms
| Level | Type | Length | Width | Dimensions |
|---|---|---|---|---|
| Main Level | Patio | 24 ft | 17 ft | 24 ft x 17 ft |
| Main Level | Laundry Room | 9 ft | 6 ft | 9 ft x 6 ft |
| Main Level | Ensuite | 4-Piece | ||
| Main Level | Bathroom | 5-Piece | ||
| Main Level | Bonus Room | 16 ft | 8 ft | 16 ft x 8 ft |
| Main Level | Bedroom | 11 ft | 10 ft | 11 ft x 10 ft |
| Main Level | Bedroom | 11 ft | 9 ft | 11 ft x 9 ft |
| Main Level | Primary Bedroom | 15 ft | 12 ft | 15 ft x 12 ft |
| Main Level | Kitchen | 22 ft | 9 ft | 22 ft x 9 ft |
| Main Level | Pantry | 8 ft | 7 ft | 8 ft x 7 ft |
| Main Level | Dining Room | 16 ft | 10 ft | 16 ft x 10 ft |
| Main Level | Living Room | 18 ft | 16 ft | 18 ft x 16 ft |
| Main Level | Entrance | 10 ft | 6 ft | 10 ft x 6 ft |
https://www.realtor.ca/real-estate/28764413/4657-amblewood-dr-saanich-broadmead
Contact Us
Contact us for more information

Ivan Delano
Personal Real Estate Corporation
www.youtube.com/embed/6p7L8wH_NPQ
victoriahomegroup.com/
www.facebook.com/victoriaforsale?ref=hl
www.linkedin.com/in/ivan-delano-5aa3916b
twitter.com/homezen
www.instagram.com/victoriabuyeragent/
301-3450 Uptown Boulevard
Victoria, British Columbia V8Z 0B9
(833) 817-6506
www.exprealty.ca/
















































