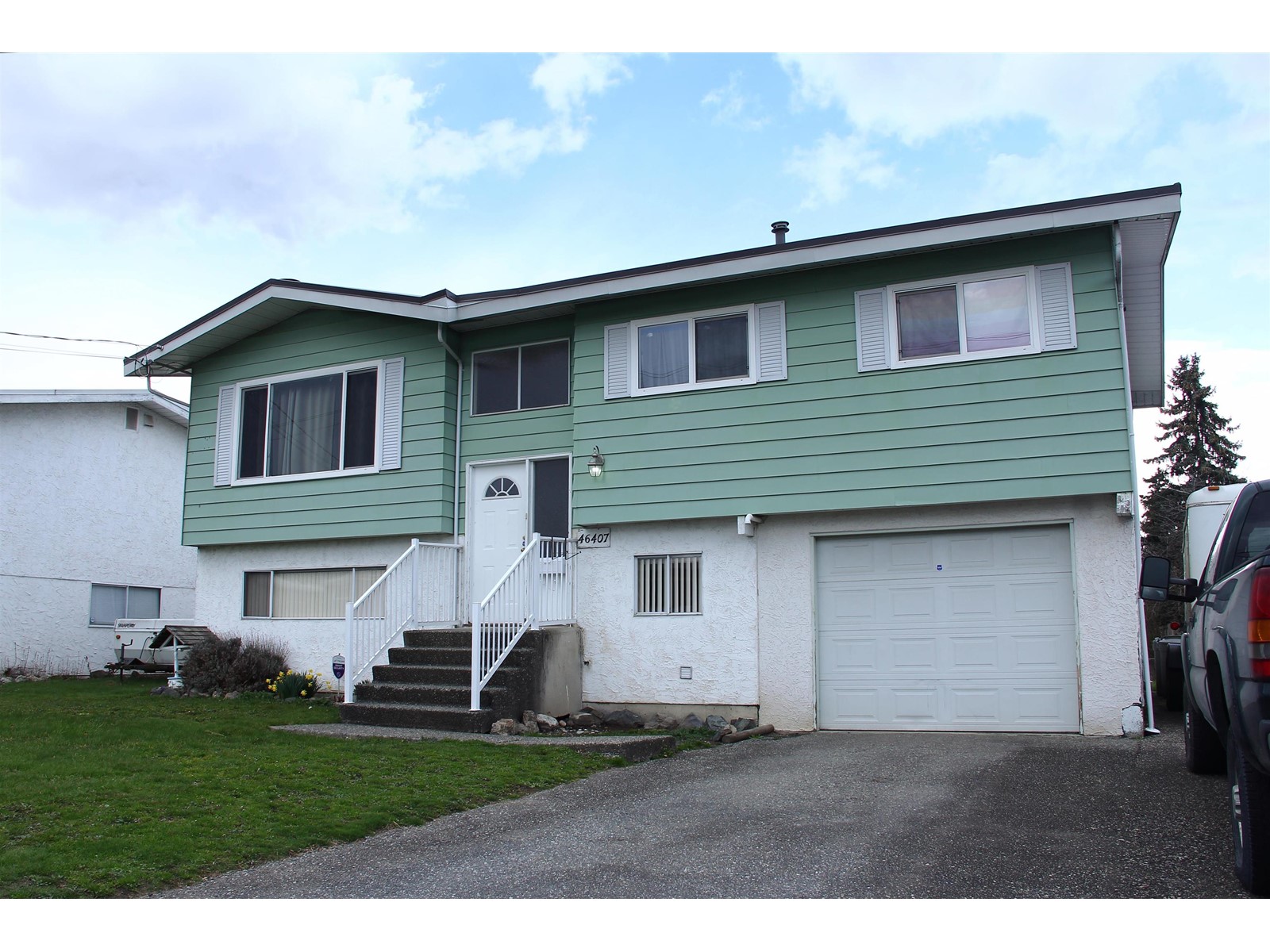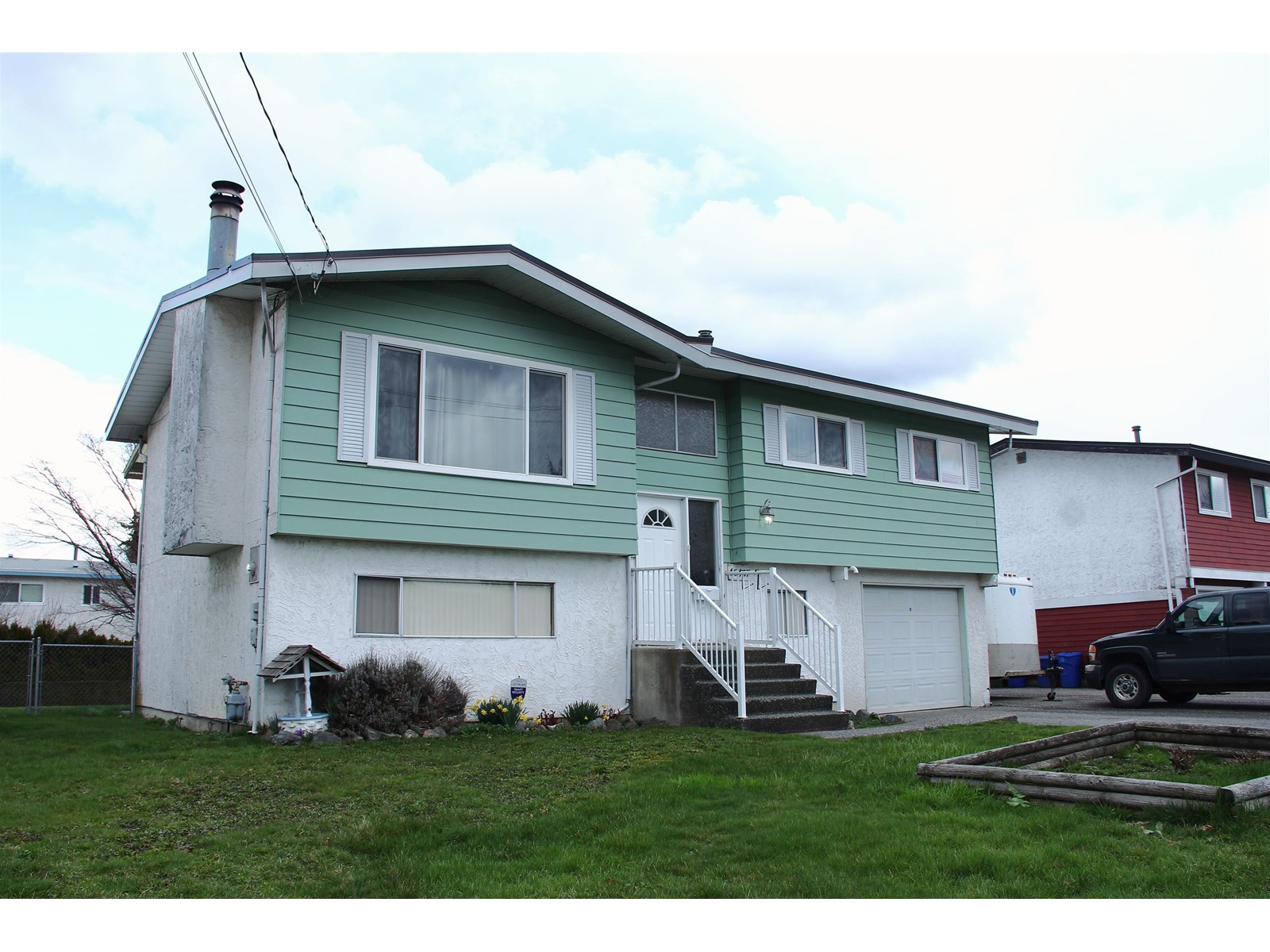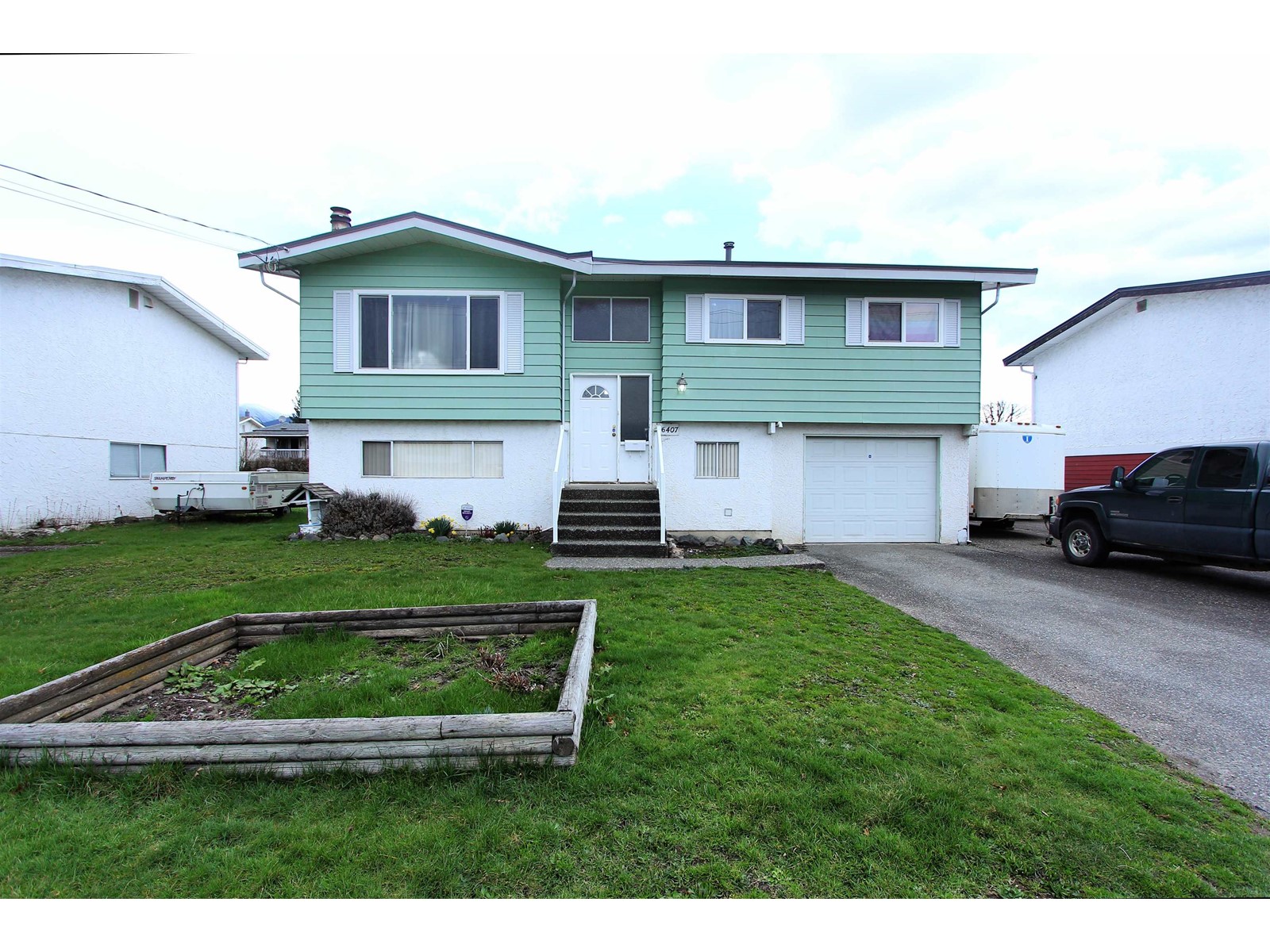46407 Chilliwack Central Road, Chilliwack Proper South Chilliwack, British Columbia V2P 1J7
$834,990
Located in a convenient and sought-after neighborhood, this home is just minutes from schools, shopping, parks, and major routes. This well-maintained home is packed with value and move-in ready. The torch-on roof has 20 years of life left, providing long-term durability, and the hot water tank was replaced just 4 years ago, and a BRAND NEW washing machine with 1 year warranty for added peace of mind. Inside, you'll find a warm and inviting layout, ideal for families, first-time buyers, or investors. The spacious yard offers endless possibilities"”gardening, entertaining, or simply relaxing in a private outdoor setting. A fantastic opportunity in the heart of Chilliwack"”don't miss your chance to make it yours. Schedule a showing today. (id:61048)
Property Details
| MLS® Number | R2979569 |
| Property Type | Single Family |
| View Type | Mountain View, Valley View, View (panoramic) |
Building
| Bathroom Total | 2 |
| Bedrooms Total | 4 |
| Amenities | Laundry - In Suite, Shared Laundry, Fireplace(s) |
| Appliances | Washer, Dryer, Refrigerator, Stove, Dishwasher |
| Basement Development | Finished |
| Basement Type | Crawl Space (finished) |
| Constructed Date | 1978 |
| Construction Style Attachment | Detached |
| Cooling Type | Central Air Conditioning |
| Fire Protection | Security System |
| Fireplace Present | Yes |
| Fireplace Total | 1 |
| Fixture | Drapes/window Coverings |
| Heating Fuel | Natural Gas |
| Heating Type | Forced Air |
| Stories Total | 2 |
| Size Interior | 2,044 Ft2 |
| Type | House |
Parking
| Garage | 1 |
| Open | |
| R V |
Land
| Acreage | No |
| Size Frontage | 61 Ft |
| Size Irregular | 6011 |
| Size Total | 6011 Sqft |
| Size Total Text | 6011 Sqft |
Rooms
| Level | Type | Length | Width | Dimensions |
|---|---|---|---|---|
| Basement | Bedroom 4 | 11 ft ,1 in | 11 ft ,2 in | 11 ft ,1 in x 11 ft ,2 in |
| Basement | Kitchen | 11 ft ,3 in | 7 ft ,1 in | 11 ft ,3 in x 7 ft ,1 in |
| Basement | Living Room | 15 ft | 12 ft ,6 in | 15 ft x 12 ft ,6 in |
| Basement | Laundry Room | 12 ft ,6 in | 6 ft ,6 in | 12 ft ,6 in x 6 ft ,6 in |
| Lower Level | Foyer | 6 ft | 4 ft ,7 in | 6 ft x 4 ft ,7 in |
| Lower Level | Foyer | 3 ft ,8 in | 11 ft ,1 in | 3 ft ,8 in x 11 ft ,1 in |
| Main Level | Living Room | 15 ft | 13 ft ,3 in | 15 ft x 13 ft ,3 in |
| Main Level | Kitchen | 12 ft ,3 in | 11 ft ,5 in | 12 ft ,3 in x 11 ft ,5 in |
| Main Level | Dining Room | 11 ft ,9 in | 10 ft ,4 in | 11 ft ,9 in x 10 ft ,4 in |
| Main Level | Primary Bedroom | 12 ft ,4 in | 11 ft ,5 in | 12 ft ,4 in x 11 ft ,5 in |
| Main Level | Bedroom 2 | 10 ft ,2 in | 9 ft ,1 in | 10 ft ,2 in x 9 ft ,1 in |
| Main Level | Bedroom 3 | 10 ft ,2 in | 9 ft ,3 in | 10 ft ,2 in x 9 ft ,3 in |
Contact Us
Contact us for more information

Helena Babic
102 43869 Progress Way
Chilliwack, British Columbia V2R 0E6
(604) 398-8871
(604) 398-8871
www.pathwayexecutives.com/




















