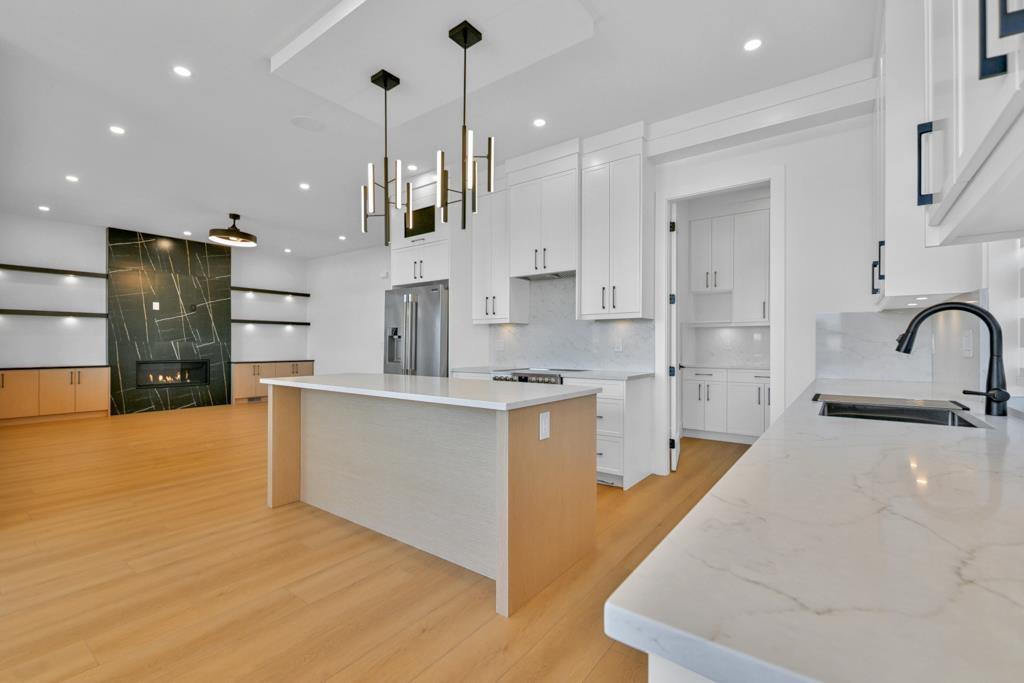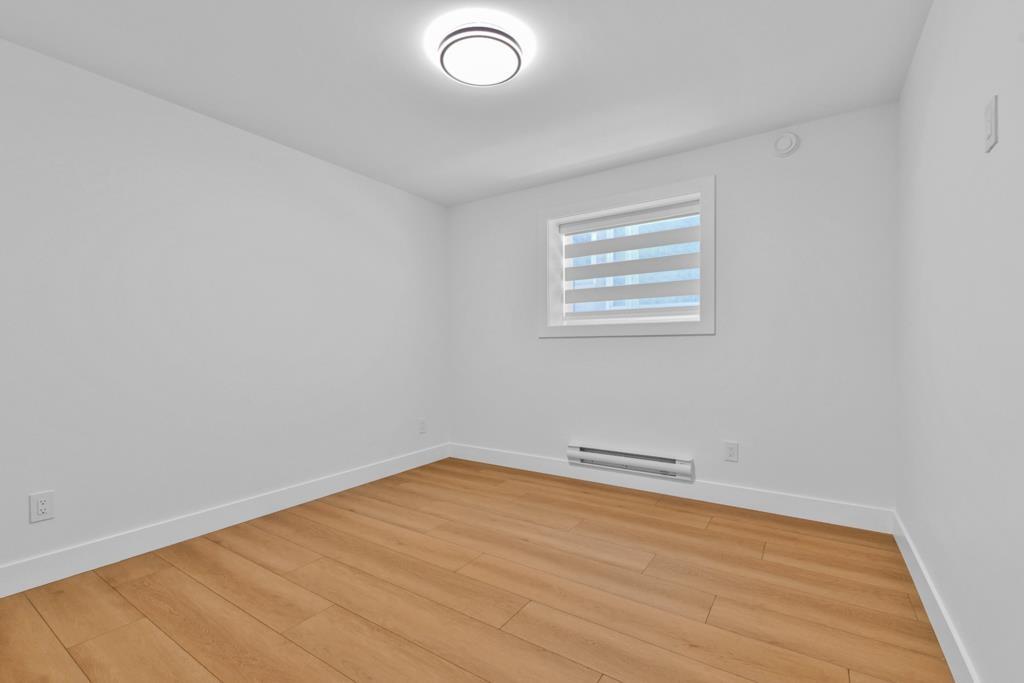46269 Stevenson Road, Sardis East Vedder Chilliwack, British Columbia V2R 2R5
$1,448,000
Brand New 3-Storey Custom Home in Sardis! Discover over 3,600 sq. ft. of luxury living in this beautifully crafted home featuring a 2-bedroom legal suite and a spacious theater/rec room with a powder bath. The main floor offers a bright living room, family room with gas fireplace, gourmet kitchen with granite countertops, Large pantry, and a sundeck with built-in speakers. Upstairs 4 bedrooms, 3 full bathrooms including 2 primary suites, all with cozy carpeting. Enjoy premium features like air conditioning, stainless steel appliances, glass railings, zebra blinds, and a landscaped yard. Double garage with high ceilings and an RV-friendly driveway. Close to schools, golf, shopping, and mountain views. A must-see property! Sat & Sun Open House 1-3pm (May 10 &11). (id:61048)
Open House
This property has open houses!
1:00 pm
Ends at:3:00 pm
Property Details
| MLS® Number | R2994773 |
| Property Type | Single Family |
| View Type | Mountain View |
Building
| Bathroom Total | 6 |
| Bedrooms Total | 6 |
| Appliances | Washer, Dryer, Refrigerator, Stove, Dishwasher |
| Basement Development | Finished |
| Basement Type | Unknown (finished) |
| Constructed Date | 2025 |
| Construction Style Attachment | Detached |
| Fireplace Present | Yes |
| Fireplace Total | 1 |
| Heating Fuel | Electric |
| Heating Type | Forced Air |
| Stories Total | 3 |
| Size Interior | 3,604 Ft2 |
| Type | House |
Parking
| Garage | 2 |
Land
| Acreage | No |
| Size Depth | 114 Ft ,11 In |
| Size Frontage | 42 Ft ,7 In |
| Size Irregular | 4872 |
| Size Total | 4872 Sqft |
| Size Total Text | 4872 Sqft |
Rooms
| Level | Type | Length | Width | Dimensions |
|---|---|---|---|---|
| Above | Primary Bedroom | 16 ft ,6 in | 13 ft ,9 in | 16 ft ,6 in x 13 ft ,9 in |
| Above | Other | 10 ft | 5 ft | 10 ft x 5 ft |
| Above | Bedroom 2 | 11 ft ,2 in | 11 ft | 11 ft ,2 in x 11 ft |
| Above | Bedroom 3 | 11 ft ,8 in | 11 ft | 11 ft ,8 in x 11 ft |
| Above | Bedroom 4 | 11 ft | 11 ft | 11 ft x 11 ft |
| Basement | Living Room | 15 ft | 10 ft ,1 in | 15 ft x 10 ft ,1 in |
| Basement | Kitchen | 14 ft ,1 in | 9 ft | 14 ft ,1 in x 9 ft |
| Basement | Bedroom 5 | 12 ft ,6 in | 11 ft ,2 in | 12 ft ,6 in x 11 ft ,2 in |
| Basement | Bedroom 6 | 11 ft ,2 in | 11 ft | 11 ft ,2 in x 11 ft |
| Basement | Media | 18 ft ,9 in | 14 ft | 18 ft ,9 in x 14 ft |
| Main Level | Great Room | 18 ft | 16 ft ,6 in | 18 ft x 16 ft ,6 in |
| Main Level | Kitchen | 15 ft ,4 in | 12 ft ,3 in | 15 ft ,4 in x 12 ft ,3 in |
| Main Level | Dining Room | 15 ft | 10 ft | 15 ft x 10 ft |
| Main Level | Pantry | 8 ft | 7 ft ,6 in | 8 ft x 7 ft ,6 in |
| Main Level | Office | 13 ft | 9 ft ,7 in | 13 ft x 9 ft ,7 in |
| Main Level | Laundry Room | 11 ft | 8 ft | 11 ft x 8 ft |
https://www.realtor.ca/real-estate/28224560/46269-stevenson-road-sardis-east-vedder-chilliwack
Contact Us
Contact us for more information

Amritpal Sahil
Personal Real Estate Corporation
(778) 241-1413
www.c21coastal.ca/
207 - 32615 South Fraser Way
Abbotsford, British Columbia V2T 1X8
(604) 853-3374
(604) 507-8851
www.c21coastal.ca/









































