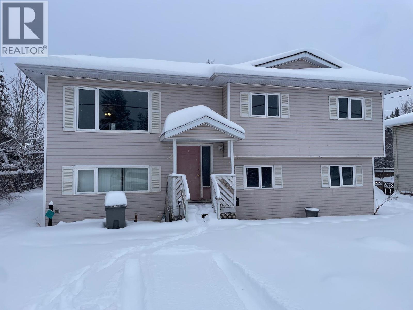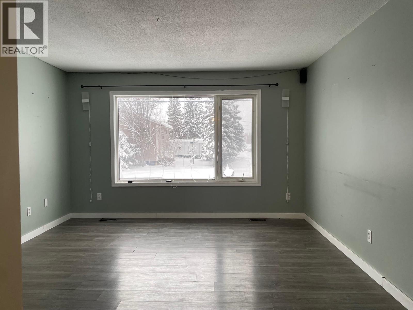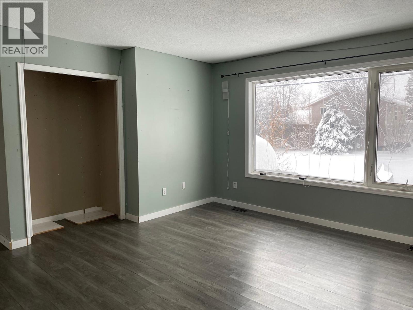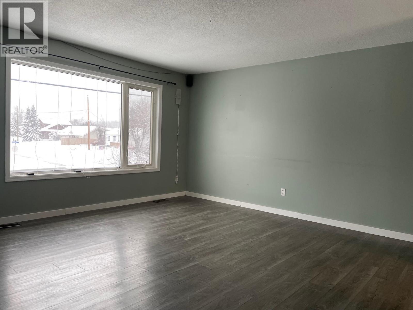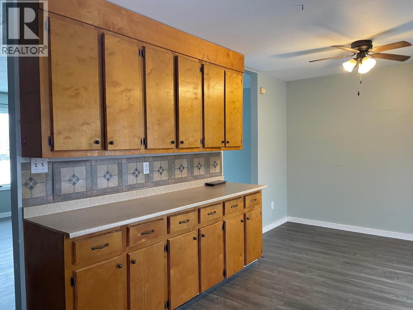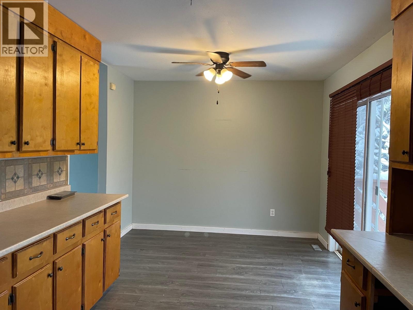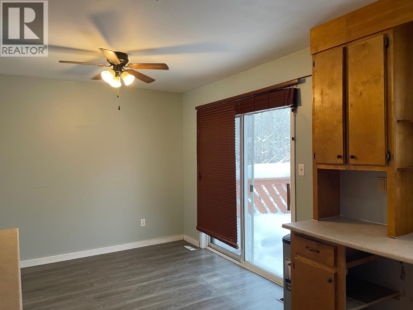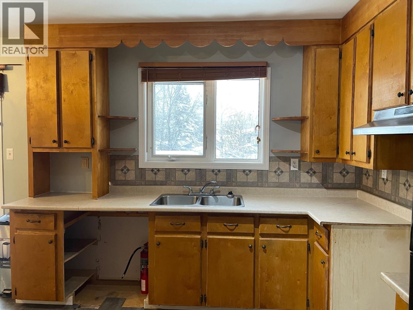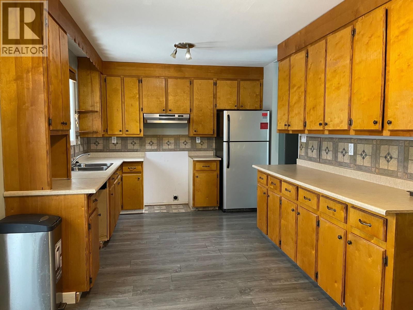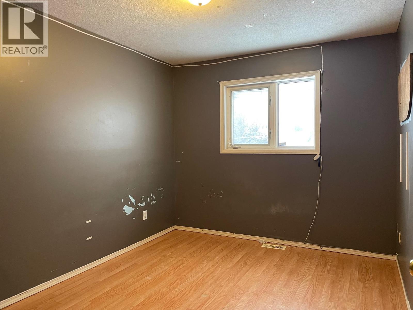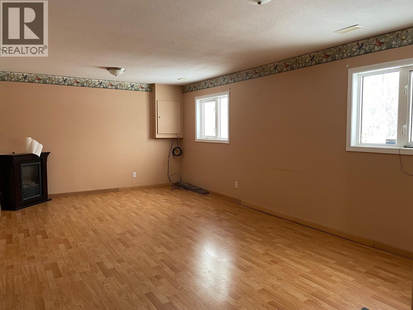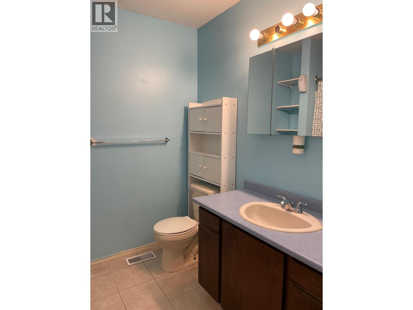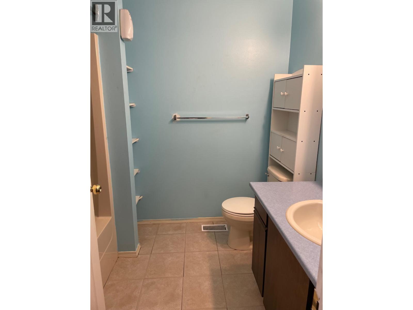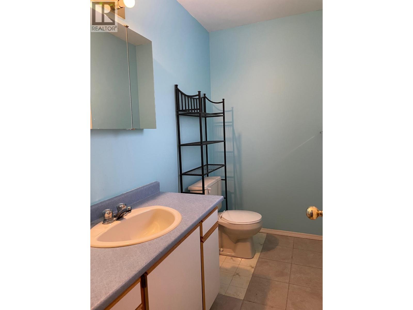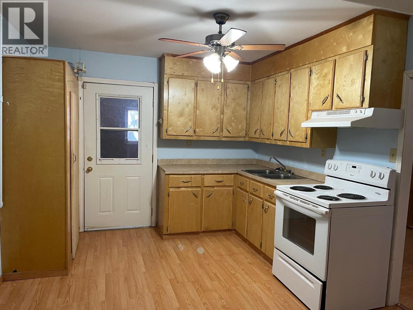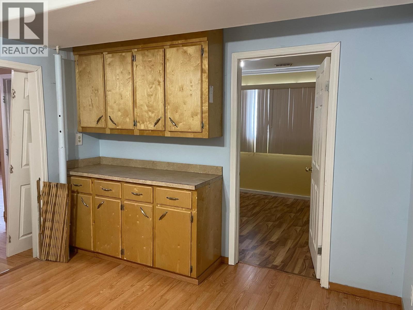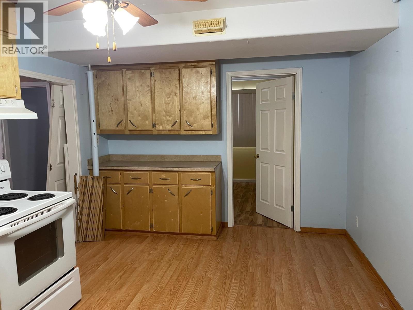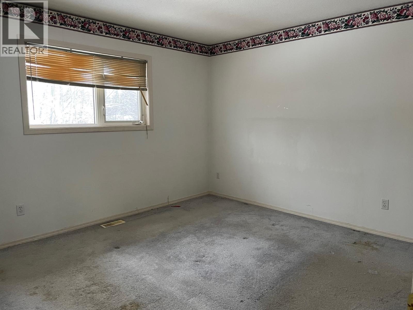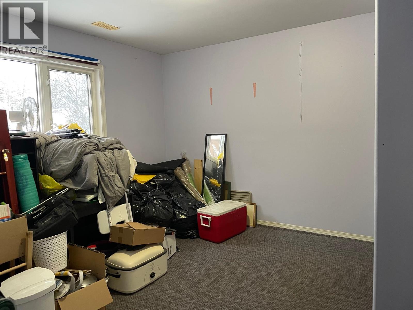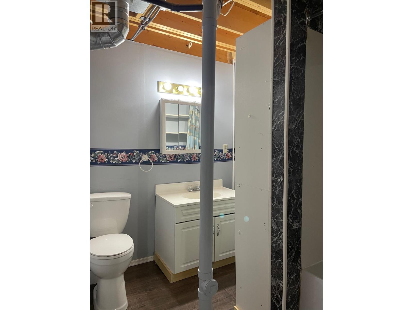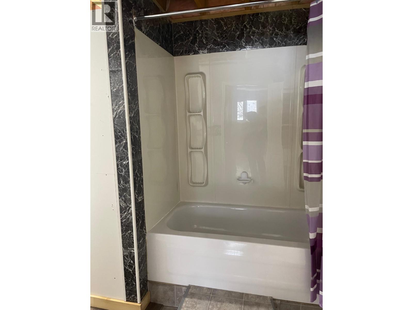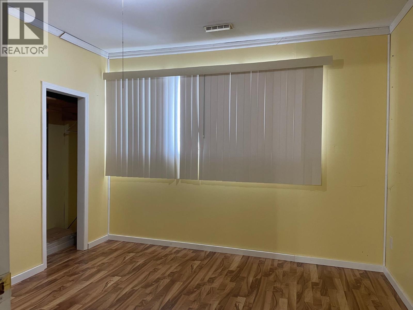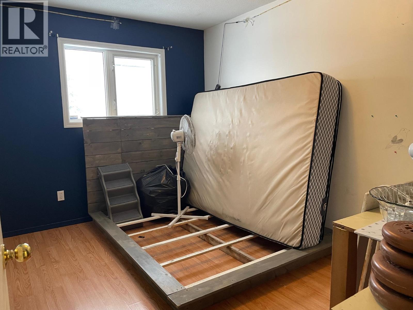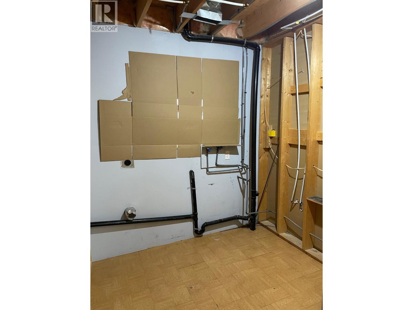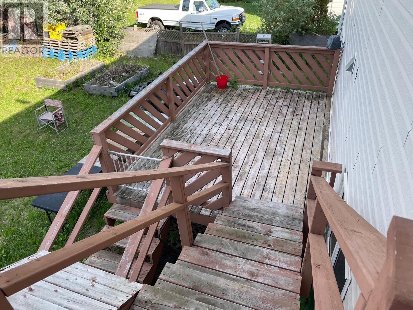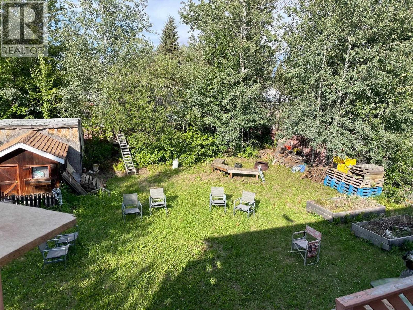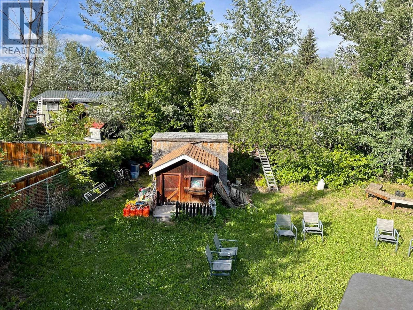Presented by Robert J. Iio Personal Real Estate Corporation — Team 110 RE/MAX Real Estate (Kamloops).
4620 Boundary Road Fort Nelson, British Columbia V0C 1R0
$171,275
Versatility and function are the buzzwords here. This home offers five spacious bedrooms, three bathrooms, two generous and bright living rooms and two eat-in kitchens with ample cabinet space. A separate entrance at the back of the home allows for handy access to the walk-out basement suite if you choose to rent it out. Otherwise you might enjoy having the second kitchen for canning or a market/food sale prep space. This home is adaptable to any phase of life your family enters, meaning you could purchase it, move in, and never have to move your stuff ever again. The yard is fenced and has a terrific shed/playhouse and a multi-level deck for barbecuing and entertaining. Great neighbourhod, too! (id:61048)
Property Details
| MLS® Number | R3027426 |
| Property Type | Single Family |
Building
| Bathroom Total | 3 |
| Bedrooms Total | 5 |
| Architectural Style | Split Level Entry |
| Basement Development | Finished |
| Basement Type | Full (finished) |
| Constructed Date | 1995 |
| Construction Style Attachment | Detached |
| Exterior Finish | Vinyl Siding |
| Foundation Type | Preserved Wood |
| Heating Fuel | Natural Gas |
| Heating Type | Forced Air |
| Roof Material | Asphalt Shingle |
| Roof Style | Conventional |
| Stories Total | 2 |
| Size Interior | 2,286 Ft2 |
| Total Finished Area | 2286 Sqft |
| Type | House |
| Utility Water | Municipal Water |
Parking
| Open |
Land
| Acreage | No |
| Size Irregular | 7735 |
| Size Total | 7735 Sqft |
| Size Total Text | 7735 Sqft |
Rooms
| Level | Type | Length | Width | Dimensions |
|---|---|---|---|---|
| Basement | Bedroom 4 | 12 ft ,3 in | 11 ft ,7 in | 12 ft ,3 in x 11 ft ,7 in |
| Basement | Bedroom 5 | 12 ft ,3 in | 10 ft | 12 ft ,3 in x 10 ft |
| Basement | Kitchen | 10 ft | 14 ft | 10 ft x 14 ft |
| Basement | Family Room | 20 ft ,8 in | 12 ft ,1 in | 20 ft ,8 in x 12 ft ,1 in |
| Main Level | Kitchen | 19 ft ,5 in | 9 ft ,8 in | 19 ft ,5 in x 9 ft ,8 in |
| Main Level | Living Room | 14 ft ,6 in | 13 ft ,6 in | 14 ft ,6 in x 13 ft ,6 in |
| Main Level | Primary Bedroom | 11 ft ,3 in | 12 ft ,6 in | 11 ft ,3 in x 12 ft ,6 in |
| Main Level | Bedroom 2 | 11 ft ,9 in | 9 ft | 11 ft ,9 in x 9 ft |
| Main Level | Bedroom 3 | 12 ft | 9 ft ,3 in | 12 ft x 9 ft ,3 in |
https://www.realtor.ca/real-estate/28610135/4620-boundary-road-fort-nelson
Contact Us
Contact us for more information
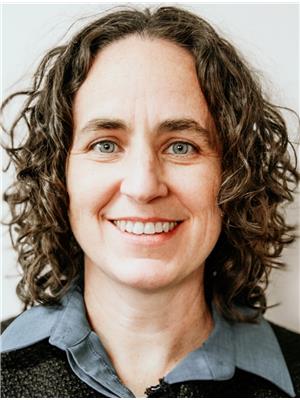
Sherry Hart
l.facebook.com/l.php?u=http%3A%2F%2Froyallepage.ca%2Ffor
www.facebook.com/sherryhartroyal
Po Box 2154, 2 A 4916 50th Ave N
Fort Nelson, British Columbia V0C 1R0
(250) 774-7653
(250) 774-6131
www.royallepage.ca/fortnelson
