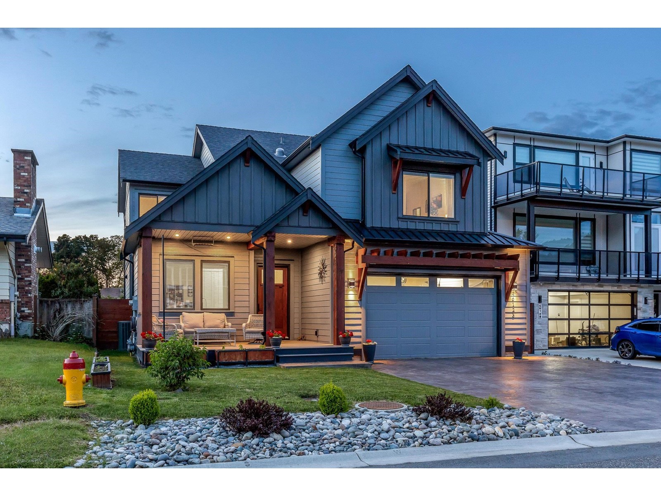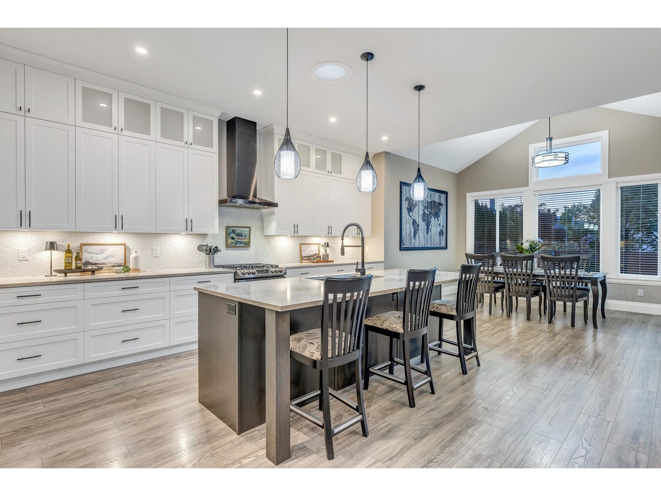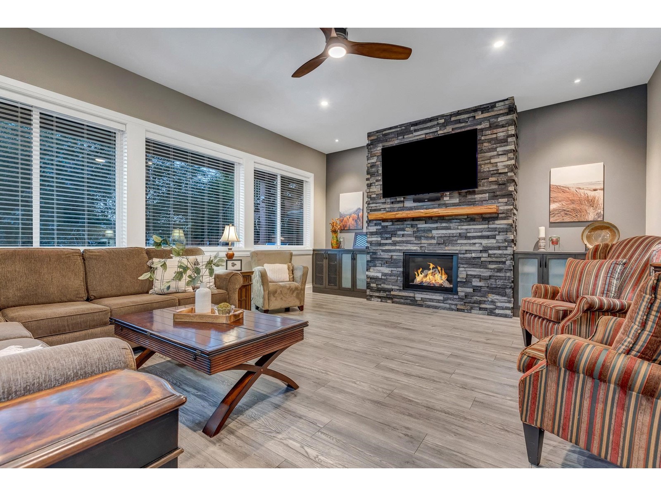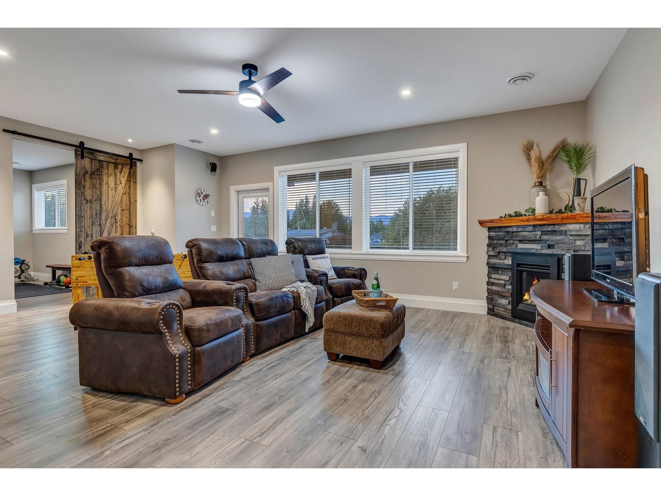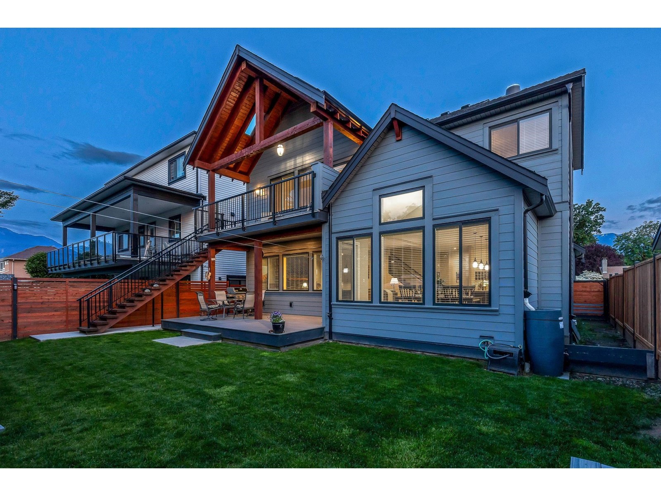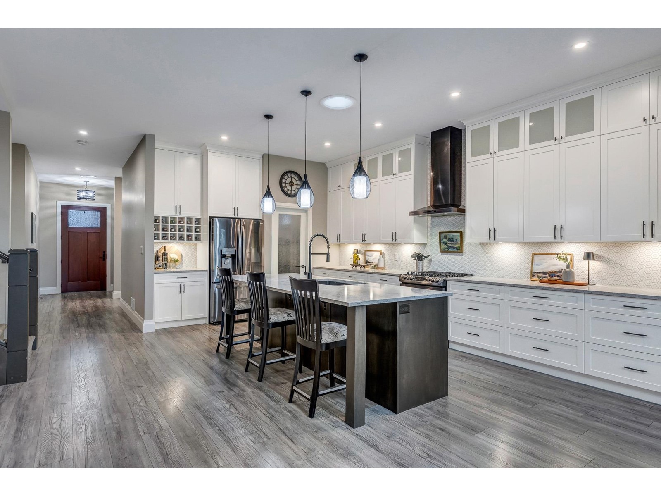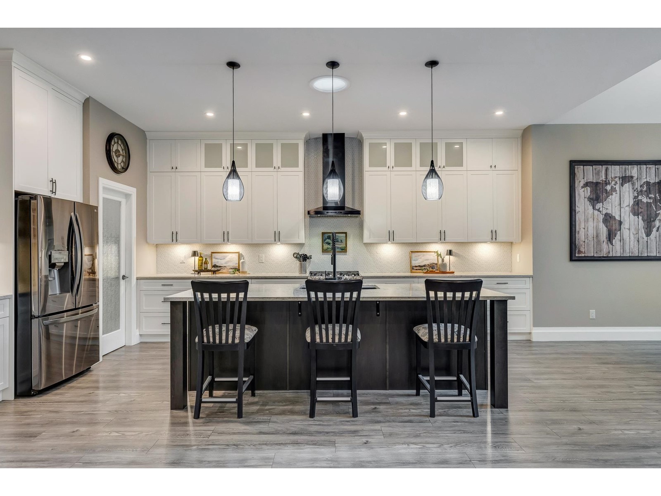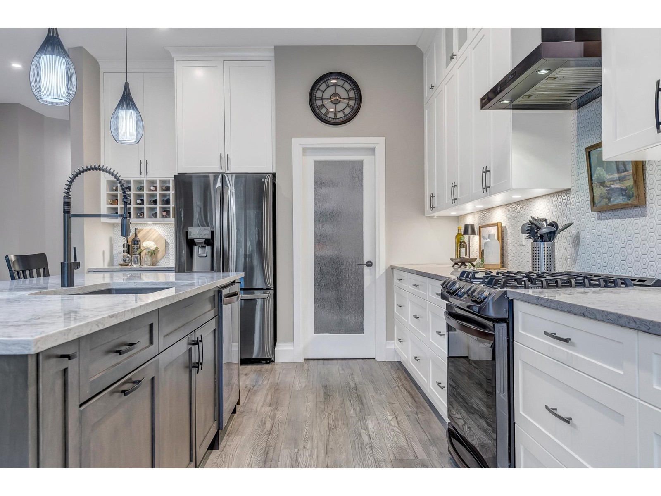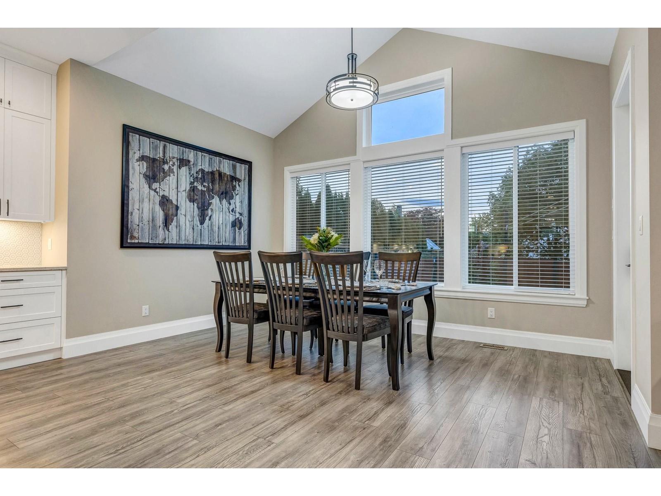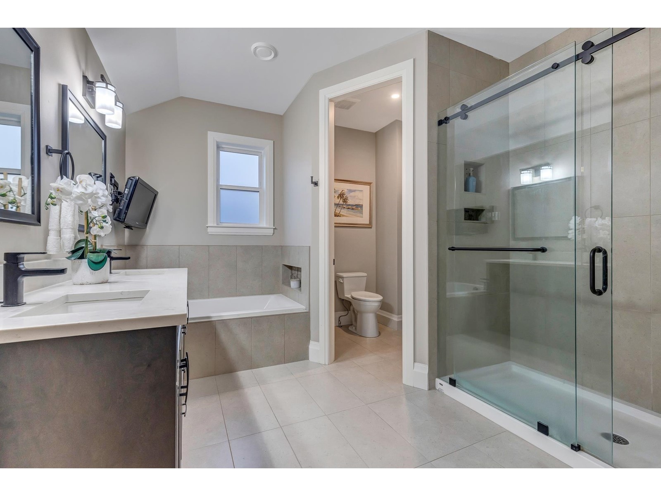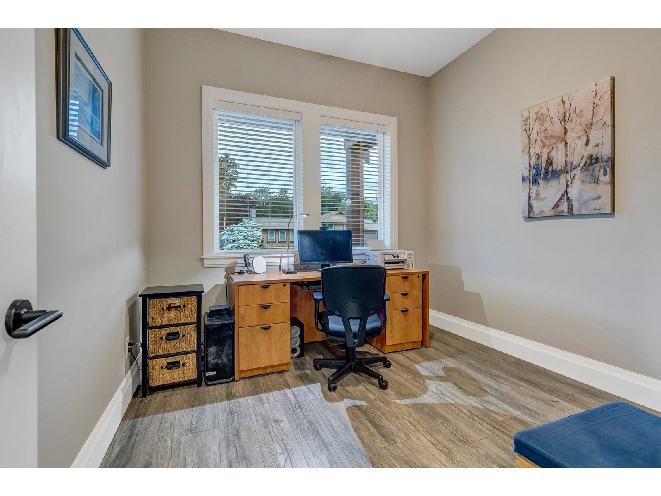46123 Roy Avenue, Sardis South Chilliwack, British Columbia V2R 2C2
$1,339,000
EXCEPTIONAL CUSTOM-BUILT HOME - meticulously crafted w/quality construction located in a quaint, quiet neighborhood close to Sardis Park! With nearly 3,000 sq ft of refined living space, this 3-bed, 3-bath home features a chef's kitchen w/MASSIVE WI pantry, BI wine rack, SS appliances, & TONS of storage & counter space! Open-concept living at its finest w/vaulted ceiling in the dining room, cozy living room w/large brick-faced f/p, & dedicated office. Upstairs you'll find the DELUXE master bedroom w/GORGEOUS spa-like 5 pc ensuite & peaked covered patio! Enjoy energy efficiency w/dual-zone heating/cooling, upgraded R28/R48 insulation, AND a full air purification system. Highlights incl. solid-core doors, EV-wired garage, RV plug, backup generator wiring, & EXTENSIVE electrical upgrades-FAB! * PREC - Personal Real Estate Corporation (id:61048)
Property Details
| MLS® Number | R3006947 |
| Property Type | Single Family |
| View Type | Mountain View |
Building
| Bathroom Total | 3 |
| Bedrooms Total | 3 |
| Appliances | Washer, Dryer, Refrigerator, Stove, Dishwasher |
| Basement Type | Crawl Space |
| Constructed Date | 2021 |
| Construction Style Attachment | Detached |
| Cooling Type | Central Air Conditioning |
| Fireplace Present | Yes |
| Fireplace Total | 2 |
| Fixture | Drapes/window Coverings |
| Heating Fuel | Natural Gas |
| Heating Type | Forced Air |
| Stories Total | 2 |
| Size Interior | 2,976 Ft2 |
| Type | House |
Parking
| Garage | 2 |
Land
| Acreage | No |
| Size Depth | 106 Ft ,7 In |
| Size Frontage | 49 Ft ,4 In |
| Size Irregular | 5193 |
| Size Total | 5193 Sqft |
| Size Total Text | 5193 Sqft |
Rooms
| Level | Type | Length | Width | Dimensions |
|---|---|---|---|---|
| Above | Primary Bedroom | 16 ft ,6 in | 18 ft ,3 in | 16 ft ,6 in x 18 ft ,3 in |
| Above | Other | 8 ft ,5 in | 10 ft ,2 in | 8 ft ,5 in x 10 ft ,2 in |
| Above | Bedroom 2 | 14 ft ,5 in | 10 ft ,7 in | 14 ft ,5 in x 10 ft ,7 in |
| Above | Bedroom 3 | 14 ft ,5 in | 10 ft ,4 in | 14 ft ,5 in x 10 ft ,4 in |
| Above | Family Room | 22 ft ,9 in | 17 ft ,6 in | 22 ft ,9 in x 17 ft ,6 in |
| Main Level | Foyer | 10 ft ,7 in | 21 ft ,3 in | 10 ft ,7 in x 21 ft ,3 in |
| Main Level | Office | 10 ft ,8 in | 10 ft ,3 in | 10 ft ,8 in x 10 ft ,3 in |
| Main Level | Pantry | 12 ft ,3 in | 7 ft ,9 in | 12 ft ,3 in x 7 ft ,9 in |
| Main Level | Kitchen | 17 ft ,4 in | 20 ft ,9 in | 17 ft ,4 in x 20 ft ,9 in |
| Main Level | Dining Room | 15 ft ,2 in | 9 ft ,9 in | 15 ft ,2 in x 9 ft ,9 in |
| Main Level | Living Room | 20 ft ,4 in | 17 ft ,1 in | 20 ft ,4 in x 17 ft ,1 in |
| Main Level | Laundry Room | 20 ft ,6 in | 10 ft ,1 in | 20 ft ,6 in x 10 ft ,1 in |
https://www.realtor.ca/real-estate/28370949/46123-roy-avenue-sardis-south-chilliwack
Contact Us
Contact us for more information

Sarah Toop
Personal Real Estate Corporation
(604) 846-7356
www.sarahtoop.com/
101-7388 Vedder Rd
Chilliwack, British Columbia V1X 7X6
(604) 705-3339
