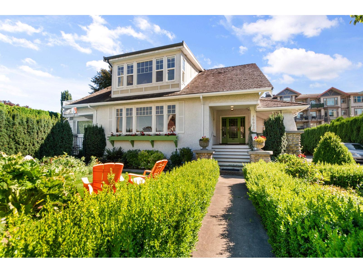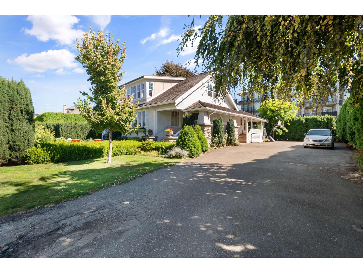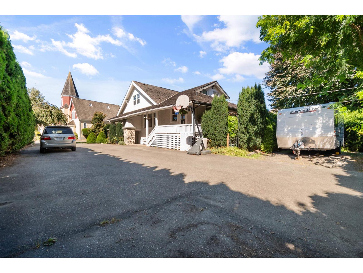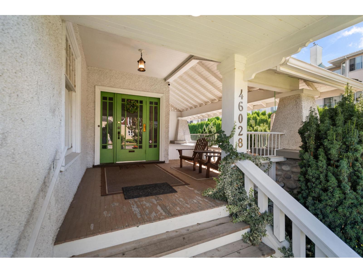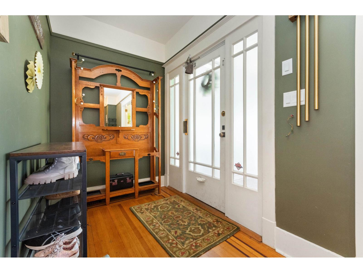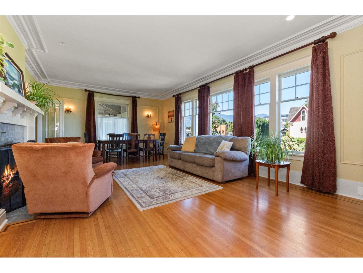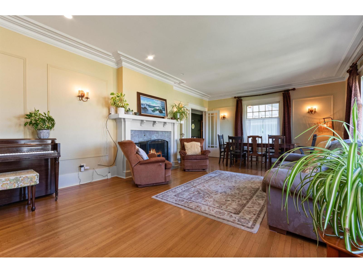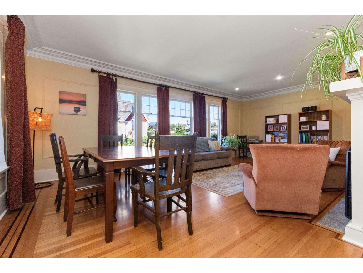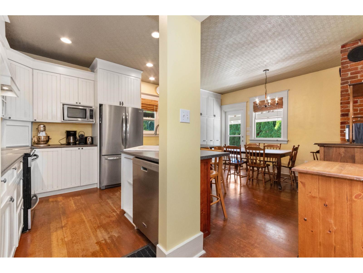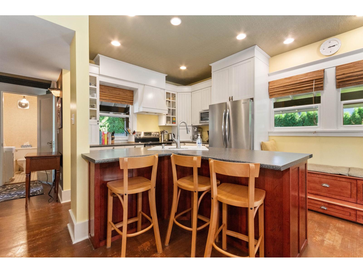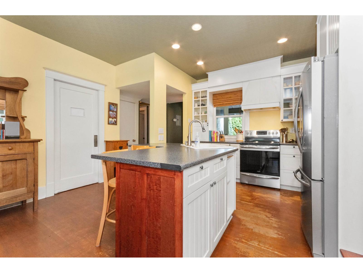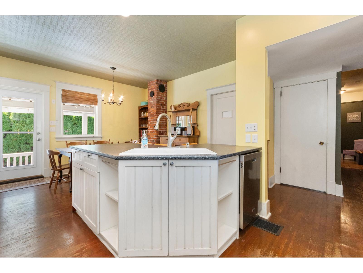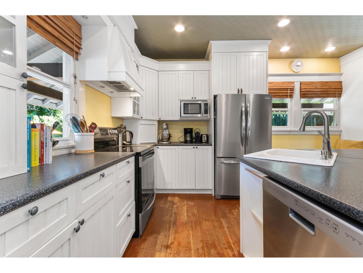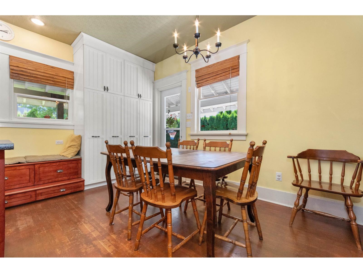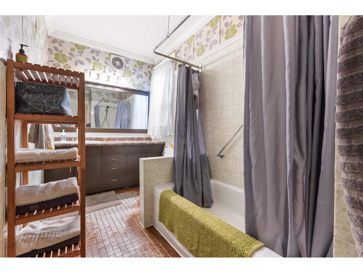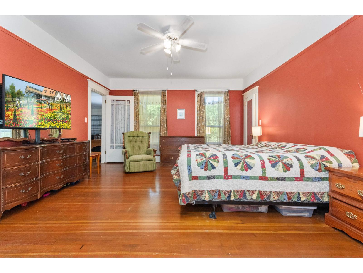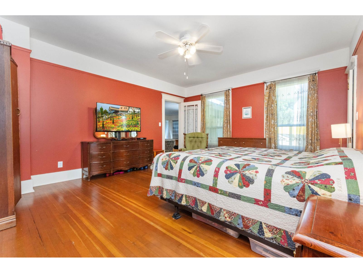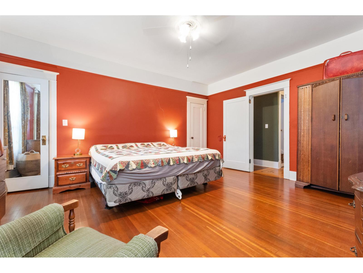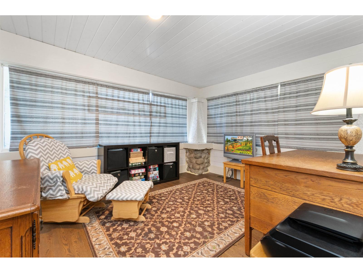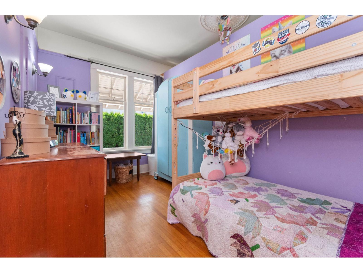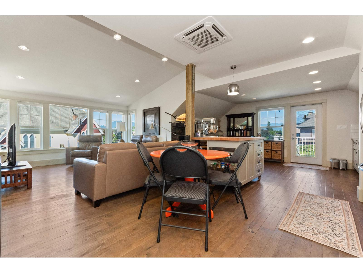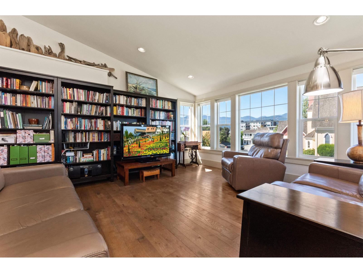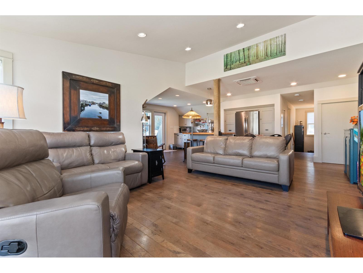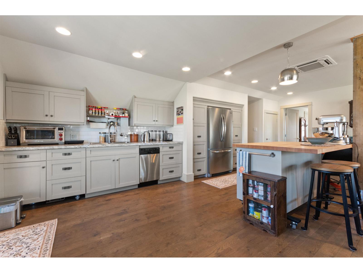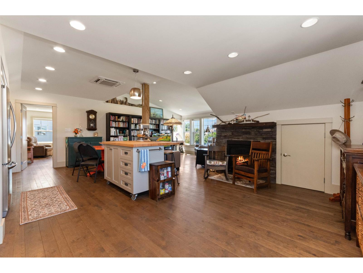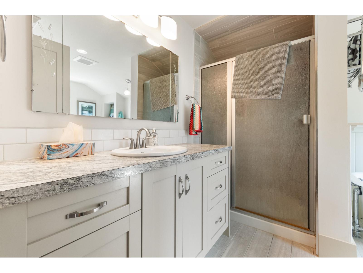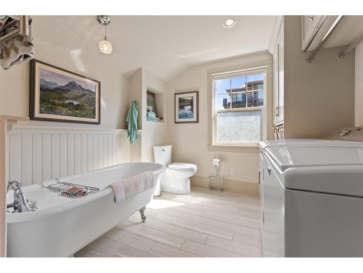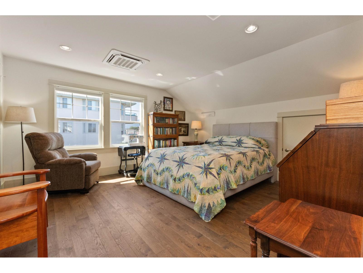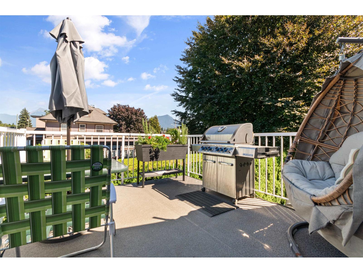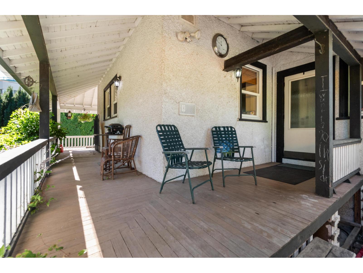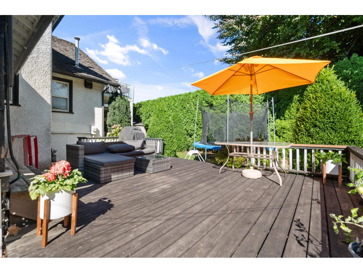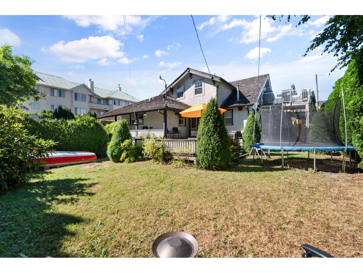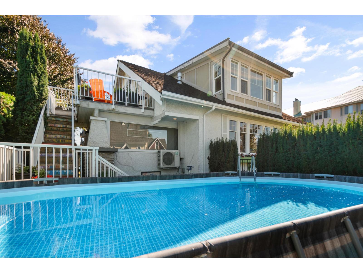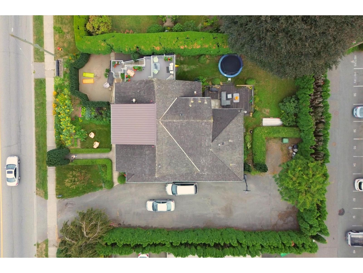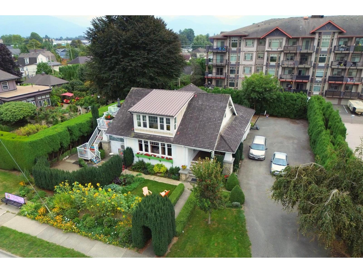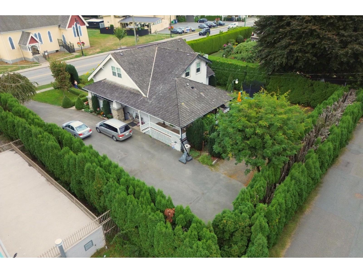Presented by Robert J. Iio Personal Real Estate Corporation — Team 110 RE/MAX Real Estate (Kamloops).
46028 First Avenue, Chilliwack Downtown Chilliwack, British Columbia V2P 1W1
$1,249,900
Charming 1928 heritage home in the heart of downtown Chilliwack! This 3,500+ sq. ft. residence showcases its original character with hardwood floors, built-ins, prairie style windows, and a wrap around porch. Modern updates throughout, including a refreshed kitchen with stainless appliances and a timeless design. Sun room off of master could be great for an office or nursery. A recent addition upstairs features a bright 1-bedroom suite ideal for extended family, or extra income. Heat pump upstairs. Large lot with over 1/4 acre of space, tons of parking, beautifully landscaped gardens, and a private yard set back from the road. Lane access at back. All just steps away from District 1881 where you'll find everything you may need. Multiple development opportunities here due to unique zoning (check with city). A rare opportunity to own a piece of Chilliwack's history, come check it out today! (id:61048)
Property Details
| MLS® Number | R3045956 |
| Property Type | Single Family |
| Pool Type | Outdoor Pool |
| View Type | Mountain View |
Building
| Bathroom Total | 3 |
| Bedrooms Total | 4 |
| Amenities | Laundry - In Suite |
| Appliances | Washer, Dryer, Refrigerator, Stove, Dishwasher |
| Basement Development | Partially Finished |
| Basement Type | Full (partially Finished) |
| Constructed Date | 1928 |
| Construction Style Attachment | Detached |
| Cooling Type | Central Air Conditioning |
| Fireplace Present | Yes |
| Fireplace Total | 2 |
| Heating Fuel | Natural Gas |
| Heating Type | Forced Air |
| Stories Total | 3 |
| Size Interior | 3,554 Ft2 |
| Type | House |
Parking
| Open | |
| R V |
Land
| Acreage | No |
| Size Frontage | 99 Ft |
| Size Irregular | 11761 |
| Size Total | 11761 Sqft |
| Size Total Text | 11761 Sqft |
Rooms
| Level | Type | Length | Width | Dimensions |
|---|---|---|---|---|
| Above | Family Room | 13 ft ,9 in | 26 ft ,7 in | 13 ft ,9 in x 26 ft ,7 in |
| Above | Kitchen | 10 ft ,1 in | 16 ft ,1 in | 10 ft ,1 in x 16 ft ,1 in |
| Above | Bedroom 4 | 13 ft ,5 in | 14 ft | 13 ft ,5 in x 14 ft |
| Lower Level | Recreational, Games Room | 23 ft ,6 in | 20 ft ,4 in | 23 ft ,6 in x 20 ft ,4 in |
| Lower Level | Utility Room | 13 ft ,4 in | 20 ft ,6 in | 13 ft ,4 in x 20 ft ,6 in |
| Main Level | Living Room | 24 ft ,9 in | 16 ft ,3 in | 24 ft ,9 in x 16 ft ,3 in |
| Main Level | Other | 12 ft ,1 in | 10 ft ,7 in | 12 ft ,1 in x 10 ft ,7 in |
| Main Level | Primary Bedroom | 17 ft ,3 in | 14 ft ,7 in | 17 ft ,3 in x 14 ft ,7 in |
| Main Level | Foyer | 7 ft ,8 in | 5 ft ,8 in | 7 ft ,8 in x 5 ft ,8 in |
| Main Level | Bedroom 2 | 13 ft ,5 in | 7 ft | 13 ft ,5 in x 7 ft |
| Main Level | Bedroom 3 | 13 ft ,5 in | 7 ft ,7 in | 13 ft ,5 in x 7 ft ,7 in |
| Main Level | Kitchen | 20 ft | 14 ft ,8 in | 20 ft x 14 ft ,8 in |
https://www.realtor.ca/real-estate/28843988/46028-first-avenue-chilliwack-downtown-chilliwack
Contact Us
Contact us for more information

Joel Westeringh
The Westeringh Brothers Team
https//wbrealestate.ca
8387 Young Rd
Chilliwack, British Columbia V2P 4N8
(604) 795-2955
(800) 795-2955
(604) 795-2770
www.homelifeadvantage.com/

Caleb Westeringh
The Westeringh Brothers Team
www.youtube.com/embed/hoJEctng6Yg
wbrealestate.ca/
www.facebook.com/thewesteringhbrothers
8387 Young Rd
Chilliwack, British Columbia V2P 4N8
(604) 795-2955
(800) 795-2955
(604) 795-2770
www.homelifeadvantage.com/
