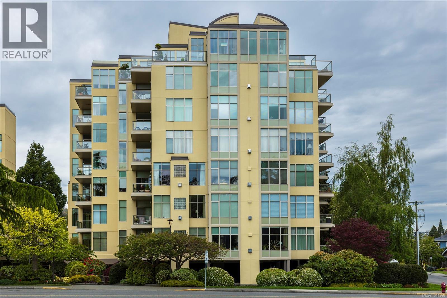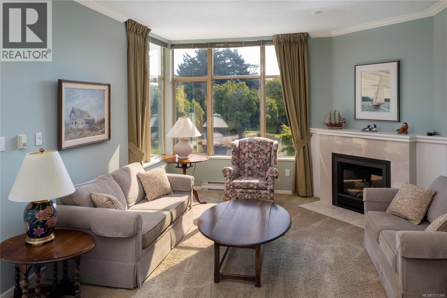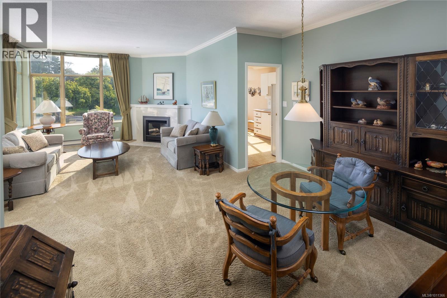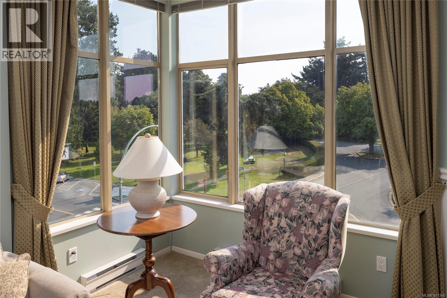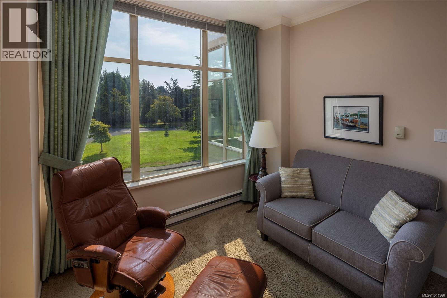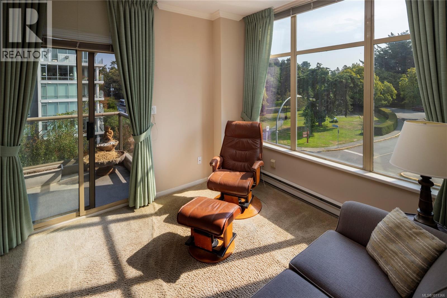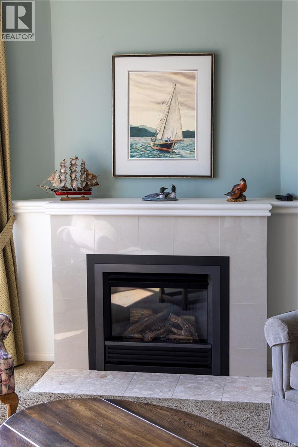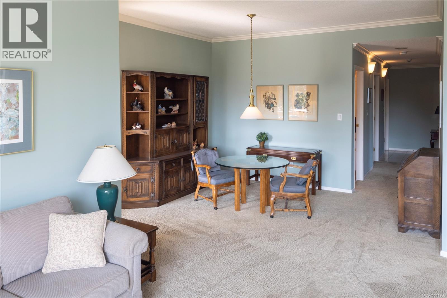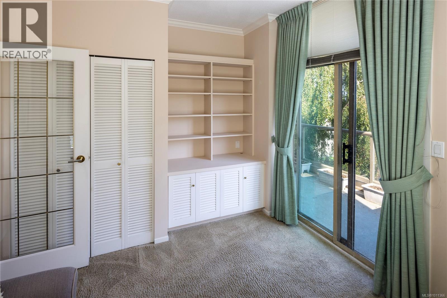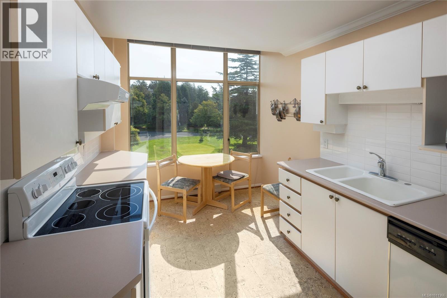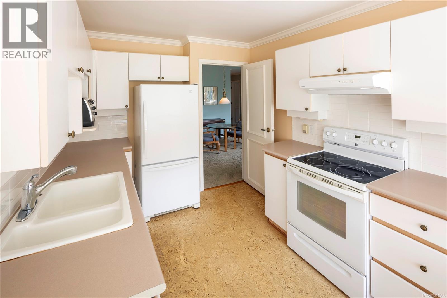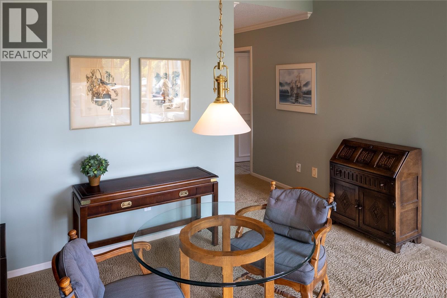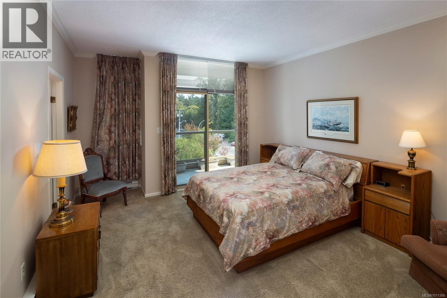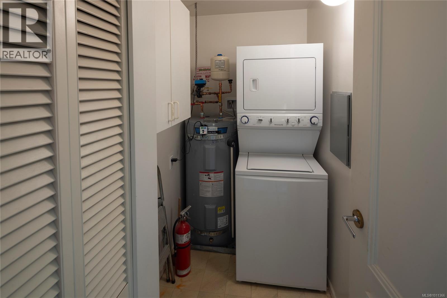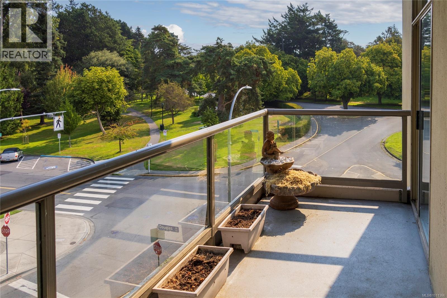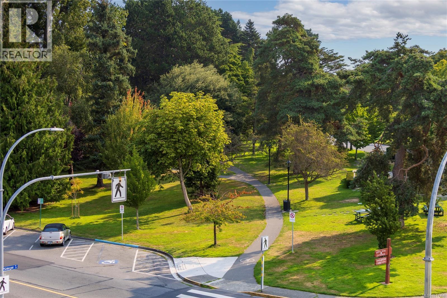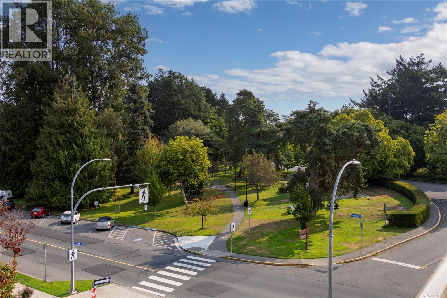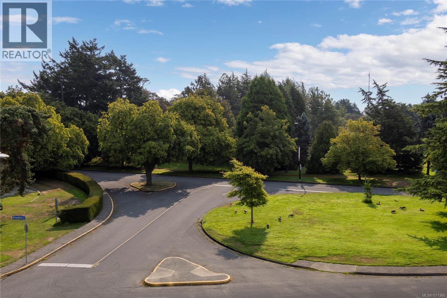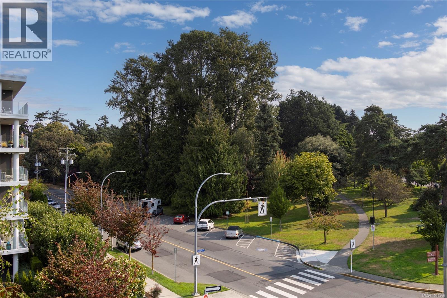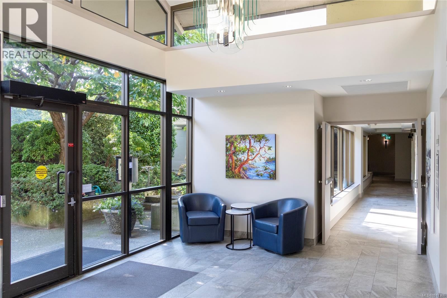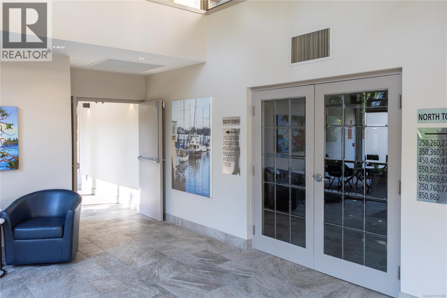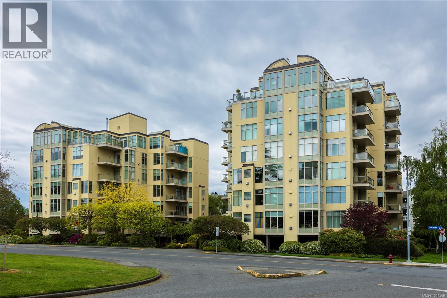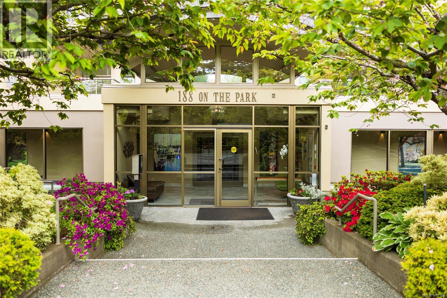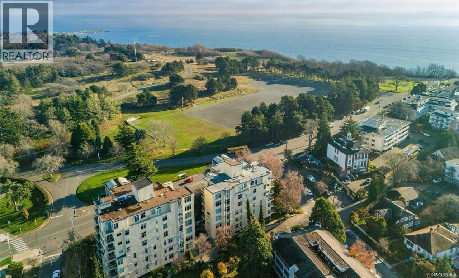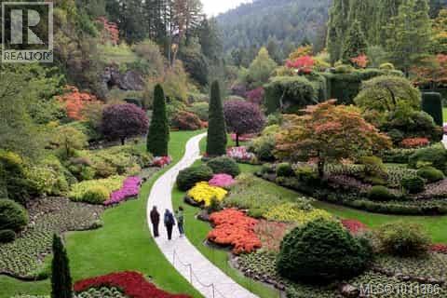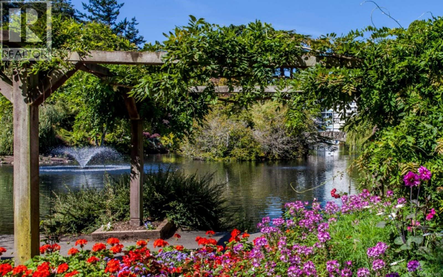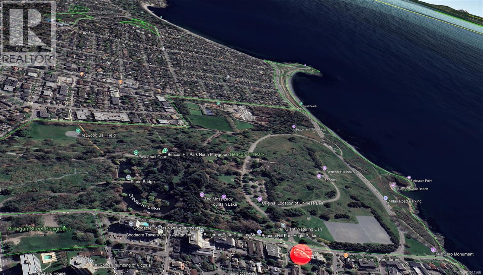Presented by Robert J. Iio Personal Real Estate Corporation — Team 110 RE/MAX Real Estate (Kamloops).
460 188 Douglas St Victoria, British Columbia V8V 2P2
$849,000Maintenance,
$835.29 Monthly
Maintenance,
$835.29 MonthlyWelcome to 188 on the Park – Located in the highly sought-after neighbourhood of James Bay, sits one of Victoria’s most desirable steel and concrete residences, perfectly positioned for those seeking a relaxed, low-maintenance lifestyle in an unbeatable location. This bright and spacious end unit in the North Tower offers stunning views directly into the expansive 183-acre Beacon Hill Park and down the street toward the Dallas Road waterfront. Enjoy a thoughtfully designed layout featuring a cozy gas fireplace in the living room, a primary suite with walk-in closet and ensuite (including a separate shower), an eat-in kitchen, and a generous dining area perfect for entertaining. This elegant and secure complex includes underground parking, separate storage lockers, and bike storage all just steps from nature, the ocean, and downtown amenities. Come experience the best of Victoria living at 188 on the Park! Visit Marc’s website for more photos and floor plan or email marc@owen-flood.com (id:61048)
Property Details
| MLS® Number | 1011366 |
| Property Type | Single Family |
| Neigbourhood | James Bay |
| Community Name | 188 On The Park |
| Community Features | Pets Allowed, Family Oriented |
| Parking Space Total | 1 |
| Plan | Vis2056 |
Building
| Bathroom Total | 2 |
| Bedrooms Total | 2 |
| Appliances | Refrigerator, Stove, Washer, Dryer |
| Constructed Date | 1990 |
| Cooling Type | None |
| Fireplace Present | Yes |
| Fireplace Total | 1 |
| Heating Type | Baseboard Heaters |
| Size Interior | 1,189 Ft2 |
| Total Finished Area | 1189 Sqft |
| Type | Apartment |
Parking
| Underground |
Land
| Acreage | No |
| Size Irregular | 1189 |
| Size Total | 1189 Sqft |
| Size Total Text | 1189 Sqft |
| Zoning Type | Residential |
Rooms
| Level | Type | Length | Width | Dimensions |
|---|---|---|---|---|
| Main Level | Balcony | 16 ft | Measurements not available x 16 ft | |
| Main Level | Ensuite | 4-Piece | ||
| Main Level | Primary Bedroom | 14'2 x 12'10 | ||
| Main Level | Bedroom | 10'3 x 12'10 | ||
| Main Level | Kitchen | 9 ft | 9 ft x Measurements not available | |
| Main Level | Living Room | 13 ft | 13 ft x Measurements not available | |
| Main Level | Dining Room | 12'10 x 11'3 | ||
| Main Level | Bathroom | 4-Piece | ||
| Main Level | Laundry Room | 8 ft | 8 ft x Measurements not available | |
| Main Level | Entrance | 4'6 x 9'5 |
https://www.realtor.ca/real-estate/28814194/460-188-douglas-st-victoria-james-bay
Contact Us
Contact us for more information

Marc Owen-Flood
Personal Real Estate Corporation
www.owen-flood.com/
1144 Fort St
Victoria, British Columbia V8V 3K8
(250) 385-2033
(250) 385-3763
www.newportrealty.com/
