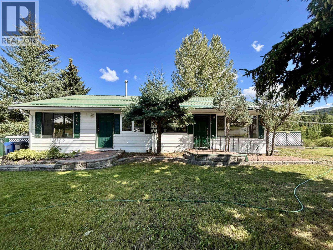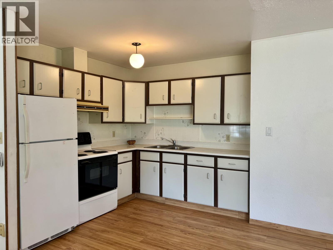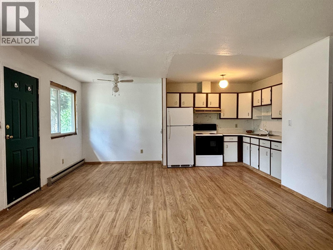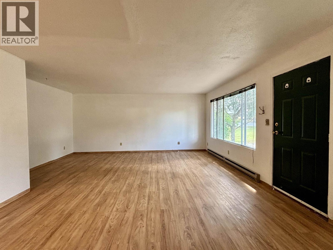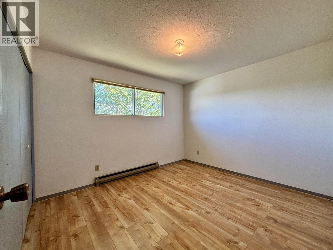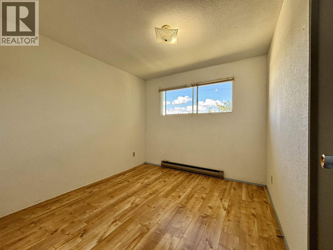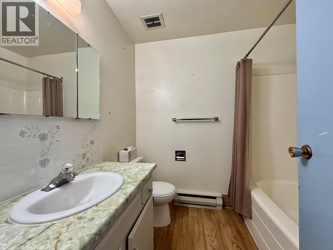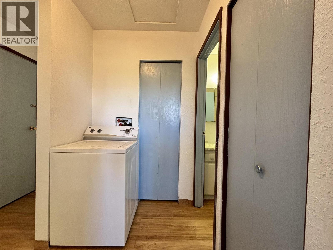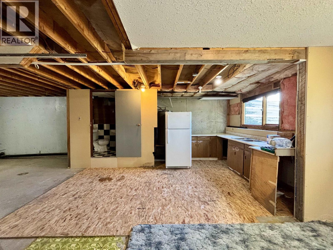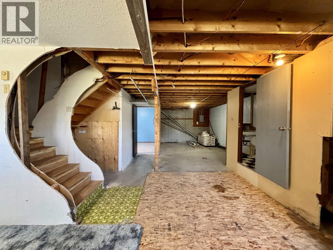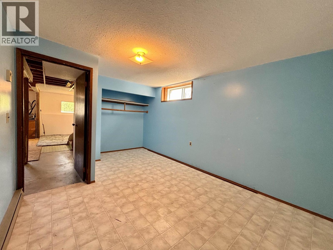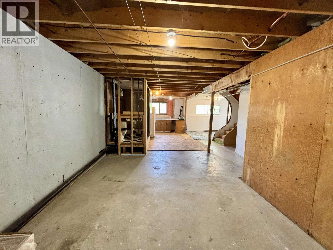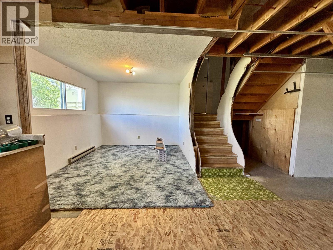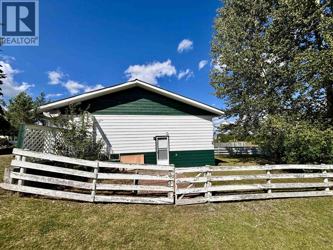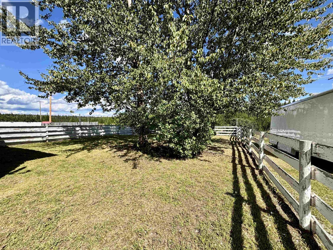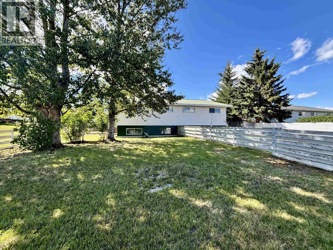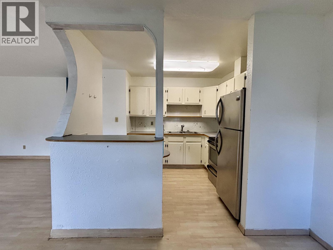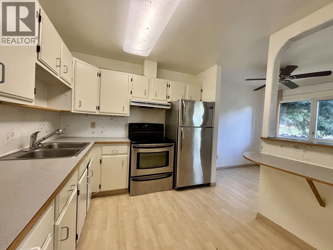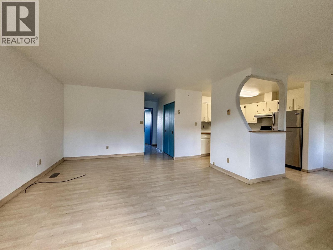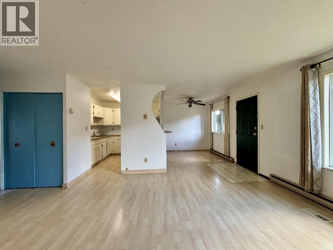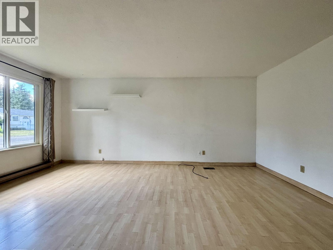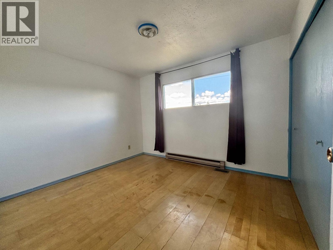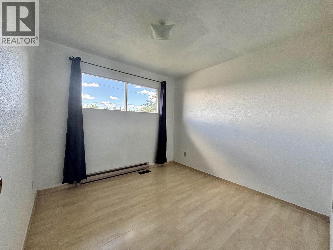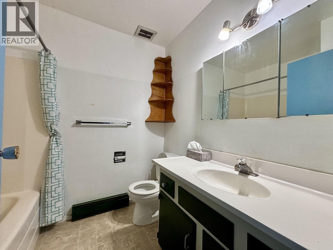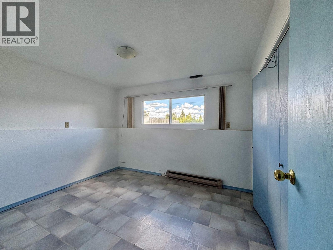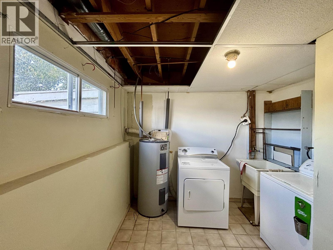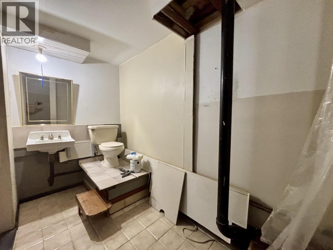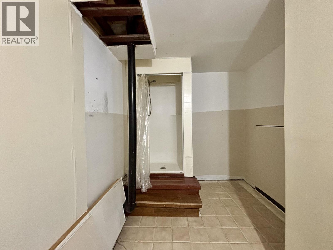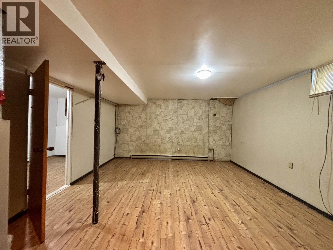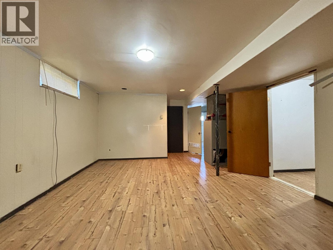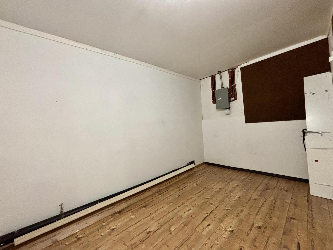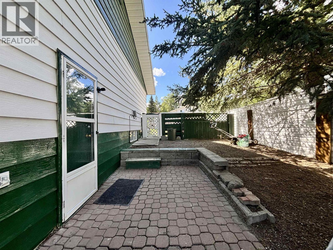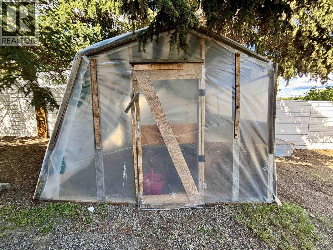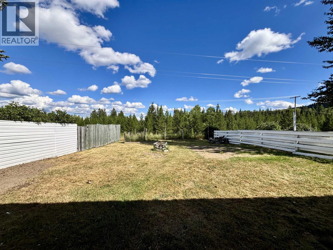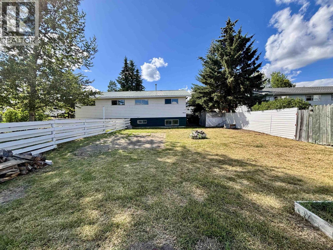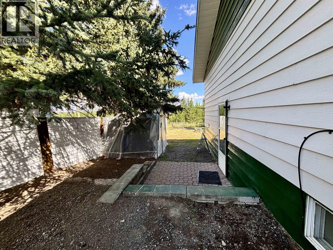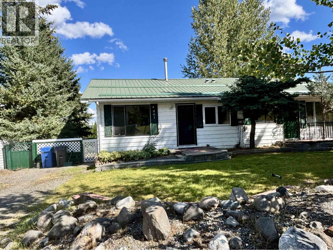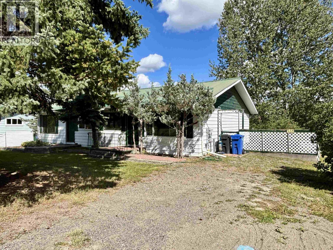459 Evergreen Crescent 100 Mile House, British Columbia V0K 2E0
$530,000
Here’s a fantastic investment opportunity right in the heart of 100 Mile House! This side-by-side duplex is ideally located within walking distance to shopping, the elementary school, parks, and the soccer fields. Each unit offers 3 bedrooms and 2 bathrooms and backs directly onto crown land with easy trail access to the park and sports fields. It’s perfect for anyone who enjoys walking or spending time outdoors. Both units are ready for your personal touch, giving you the opportunity to add value and style to suit your vision. With its prime location, functional layout, and income potential, this property is a smart move for investors and homeowners alike. (id:61048)
Property Details
| MLS® Number | R3037456 |
| Property Type | Vacant Land |
| Storage Type | Storage |
Building
| Bathroom Total | 4 |
| Bedrooms Total | 6 |
| Appliances | Washer/dryer Combo, Refrigerator, Stove |
| Basement Development | Partially Finished |
| Basement Type | Full (partially Finished) |
| Constructed Date | 1975 |
| Construction Style Attachment | Unknown |
| Exterior Finish | Aluminum Siding |
| Fixture | Drapes/window Coverings |
| Foundation Type | Concrete Perimeter |
| Heating Fuel | Natural Gas |
| Heating Type | Baseboard Heaters, Forced Air |
| Roof Material | Metal |
| Roof Style | Conventional |
| Stories Total | 2 |
| Size Interior | 3,154 Ft2 |
| Utility Water | Municipal Water |
Parking
| Open |
Land
| Acreage | No |
| Size Irregular | 0.24 |
| Size Total | 0.24 Ac |
| Size Total Text | 0.24 Ac |
Rooms
| Level | Type | Length | Width | Dimensions |
|---|---|---|---|---|
| Basement | Bedroom 3 | 10 ft ,2 in | 14 ft | 10 ft ,2 in x 14 ft |
| Basement | Kitchen | 9 ft | 11 ft | 9 ft x 11 ft |
| Basement | Family Room | 11 ft | 9 ft ,7 in | 11 ft x 9 ft ,7 in |
| Basement | Recreational, Games Room | 16 ft ,7 in | 10 ft ,9 in | 16 ft ,7 in x 10 ft ,9 in |
| Basement | Bedroom 5 | 9 ft ,1 in | 10 ft ,9 in | 9 ft ,1 in x 10 ft ,9 in |
| Basement | Laundry Room | 8 ft ,8 in | 9 ft ,2 in | 8 ft ,8 in x 9 ft ,2 in |
| Basement | Recreational, Games Room | 17 ft ,1 in | 14 ft ,6 in | 17 ft ,1 in x 14 ft ,6 in |
| Basement | Storage | 11 ft ,4 in | 7 ft ,1 in | 11 ft ,4 in x 7 ft ,1 in |
| Main Level | Living Room | 10 ft ,1 in | 17 ft ,8 in | 10 ft ,1 in x 17 ft ,8 in |
| Main Level | Kitchen | 11 ft ,6 in | 8 ft ,1 in | 11 ft ,6 in x 8 ft ,1 in |
| Main Level | Dining Room | 7 ft ,5 in | 9 ft | 7 ft ,5 in x 9 ft |
| Main Level | Primary Bedroom | 9 ft ,8 in | 10 ft ,1 in | 9 ft ,8 in x 10 ft ,1 in |
| Main Level | Bedroom 2 | 9 ft ,7 in | 9 ft ,1 in | 9 ft ,7 in x 9 ft ,1 in |
| Main Level | Living Room | 10 ft ,1 in | 17 ft ,8 in | 10 ft ,1 in x 17 ft ,8 in |
| Main Level | Kitchen | 8 ft ,1 in | 8 ft ,9 in | 8 ft ,1 in x 8 ft ,9 in |
| Main Level | Dining Room | 8 ft ,9 in | 7 ft ,4 in | 8 ft ,9 in x 7 ft ,4 in |
| Main Level | Primary Bedroom | 9 ft ,7 in | 11 ft | 9 ft ,7 in x 11 ft |
| Main Level | Bedroom 4 | 9 ft ,1 in | 9 ft ,3 in | 9 ft ,1 in x 9 ft ,3 in |
https://www.realtor.ca/real-estate/28737198/459-evergreen-crescent-100-mile-house
Contact Us
Contact us for more information
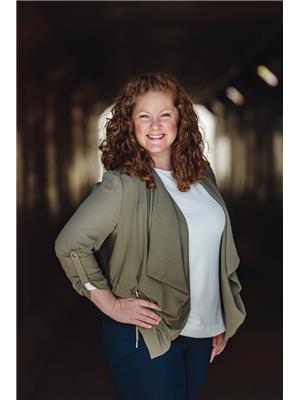
Coreen Granger
2005 Highway 97 South
Prince George, British Columbia V2N 7A3
(833) 817-6506
(778) 508-7639
