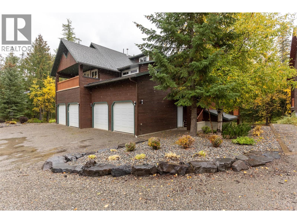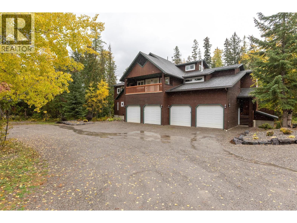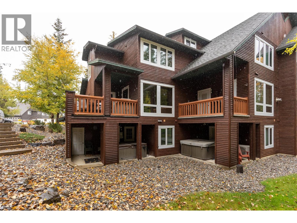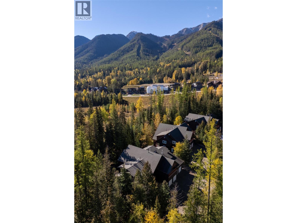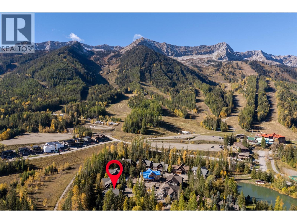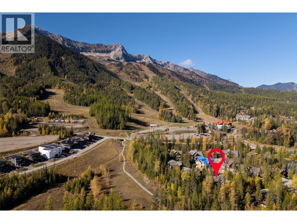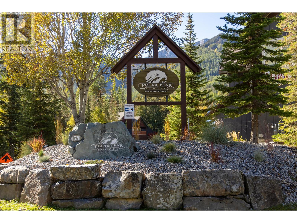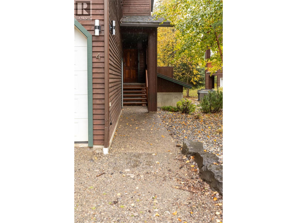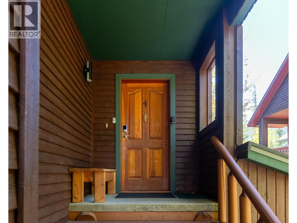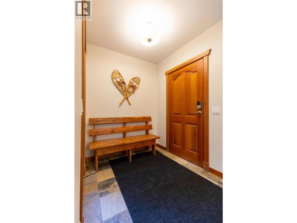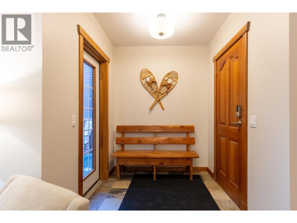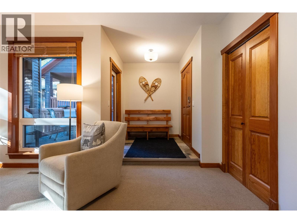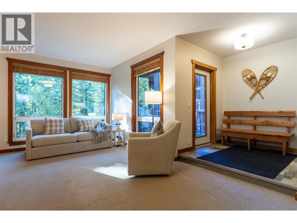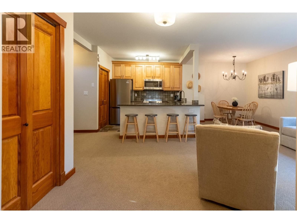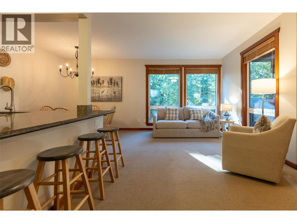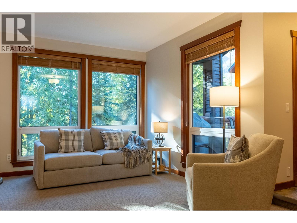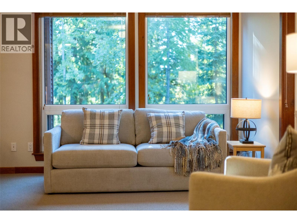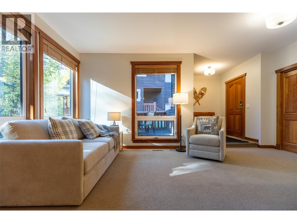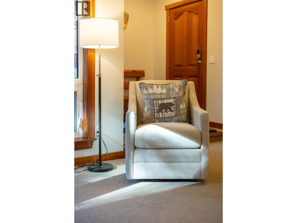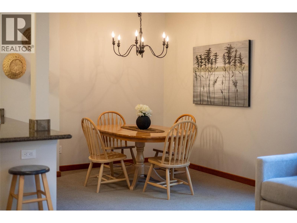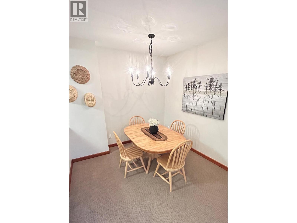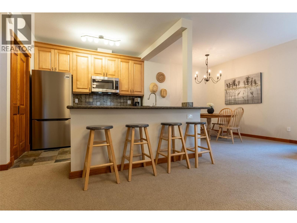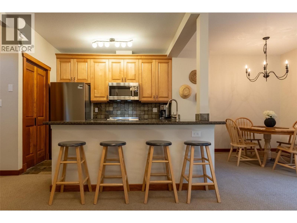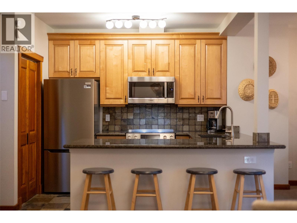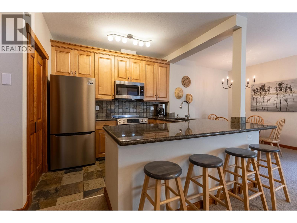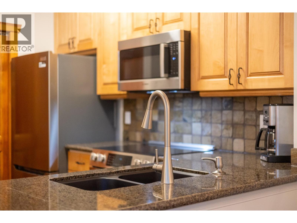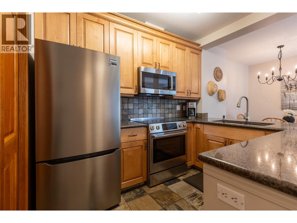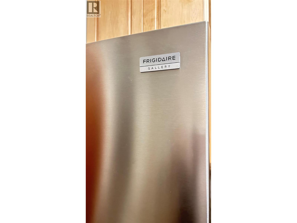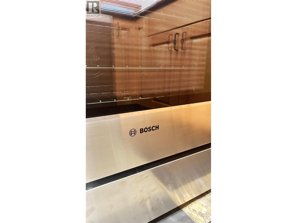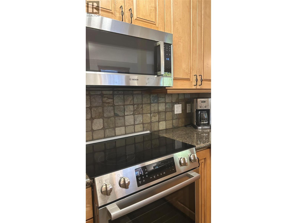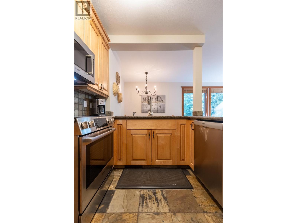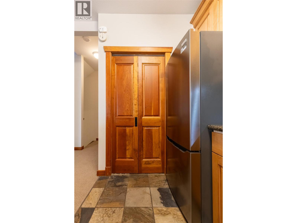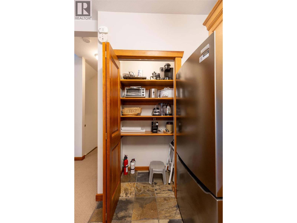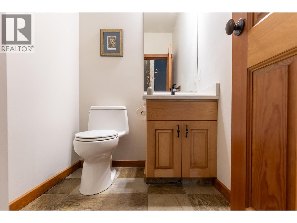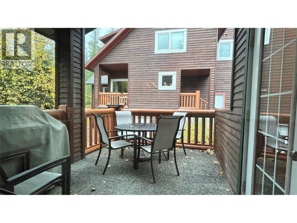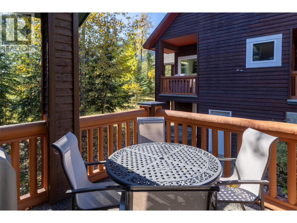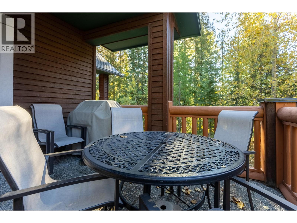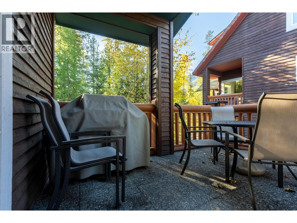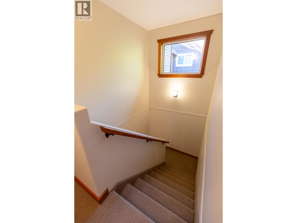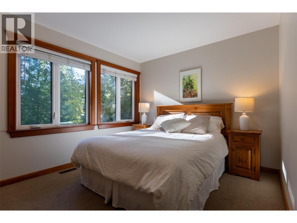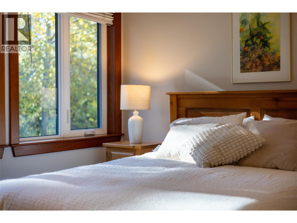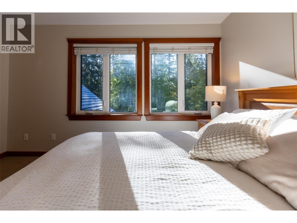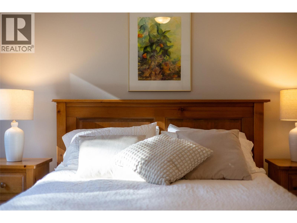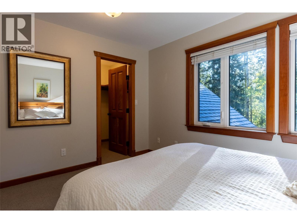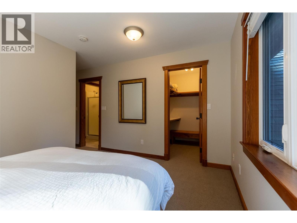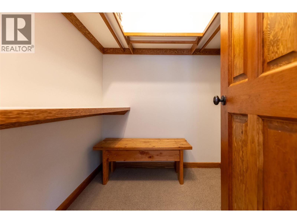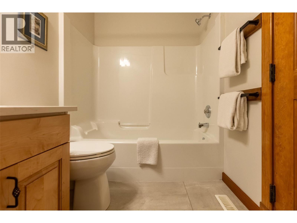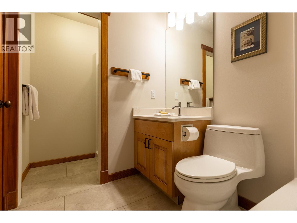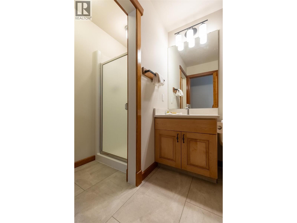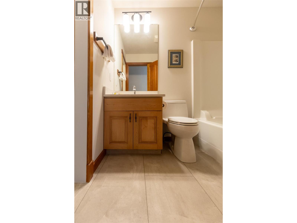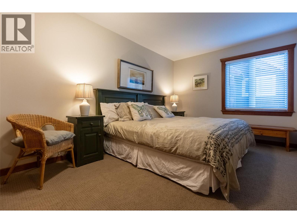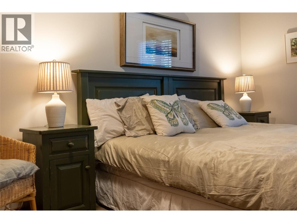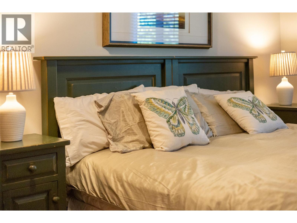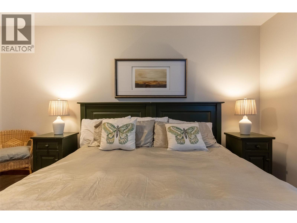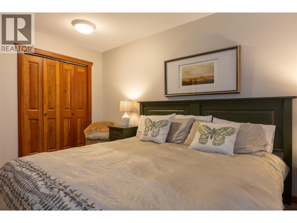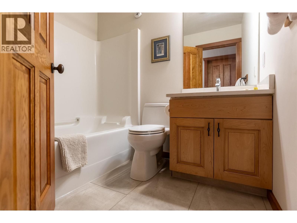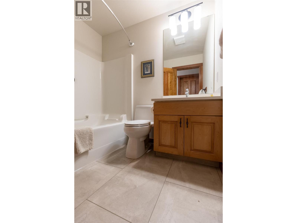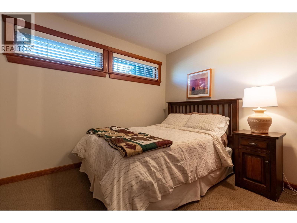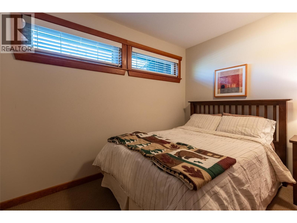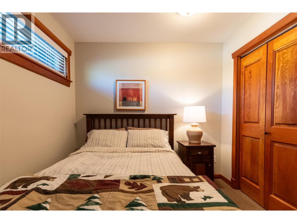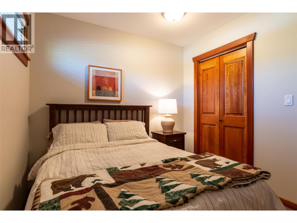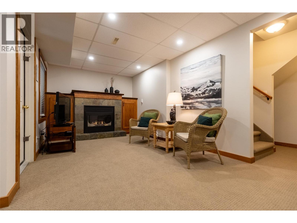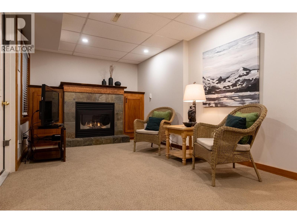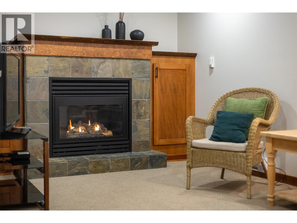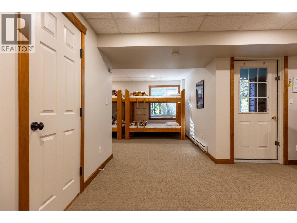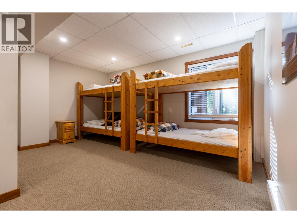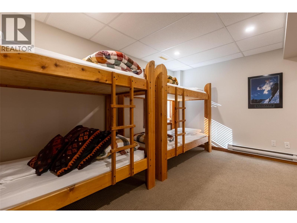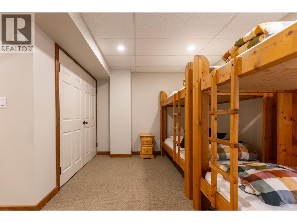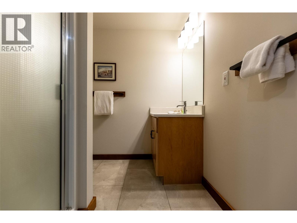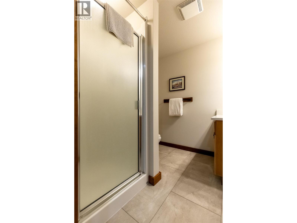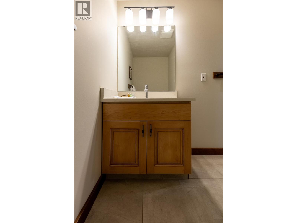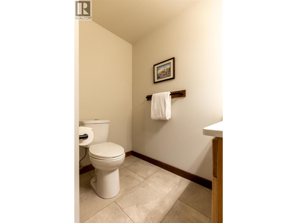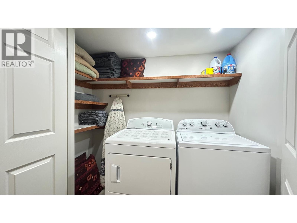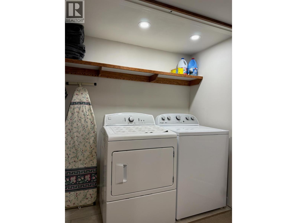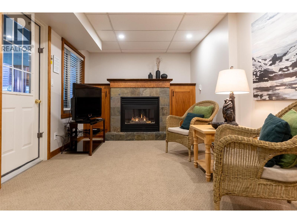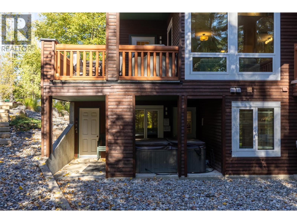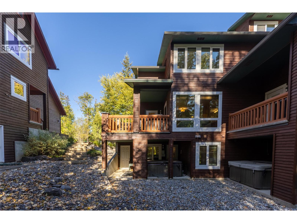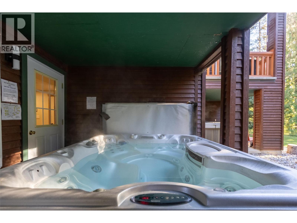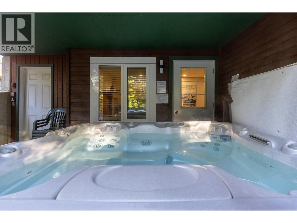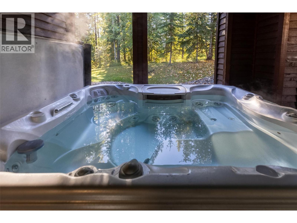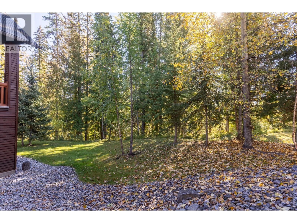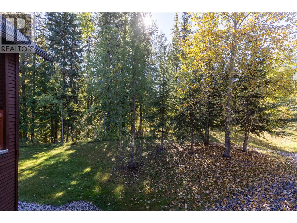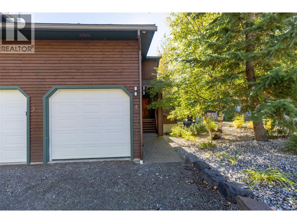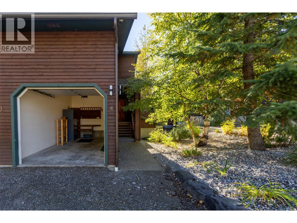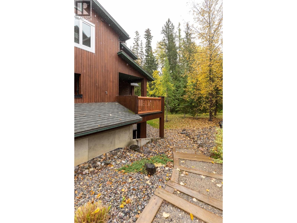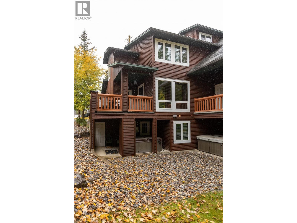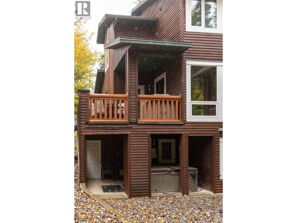Presented by Robert J. Iio Personal Real Estate Corporation — Team 110 RE/MAX Real Estate (Kamloops).
4576 Timberline Crescent Unit# 4 Fernie, British Columbia V0B 1M6
$1,395,500Maintenance, Cable TV, Reserve Fund Contributions, Insurance, Ground Maintenance, Property Management, Other, See Remarks, Waste Removal
$505.90 Monthly
Maintenance, Cable TV, Reserve Fund Contributions, Insurance, Ground Maintenance, Property Management, Other, See Remarks, Waste Removal
$505.90 MonthlyWelcome to a rare opportunity in the Polar Peaks Lodges at Fernie Alpine Resort! Whether hosting friends or relaxing after a day on the slopes, this beautifully renovated END UNIT, in exceptional move-in-ready condition, is the perfect mountain retreat. Featuring true ski-in access and just steps from the lifts and village, it offers a walk-out lower level with hot tub and a main-floor walkout to a large double deck—unique to this home in the complex. The main level boasts an open-concept layout with a sleek kitchen, Bosch appliances, spacious pantry, and ample counter space for family meals or apres-ski snacks. The sunlit living room invites you to unwind together, while the adjacent dining area is ideal for entertaining. Step onto the generous deck and take in the alpine air and mountain views. Upstairs, the primary suite is a private sanctuary with walk-in closet and full ensuite. Two additional bedrooms and a full bath provide space for guests. The lower level adds a flexible rec room, cozy second living area with fireplace, and a bunk space for extra guests. After skiing, relax in the 6-person spa hot tub just outside. Additional features include River City doors, a large garage with ski-tuning bench, and ample storage. With updates including new carpets, appliances, paint,and furniture, this home is move-in ready. This mountain retreat is both a lifestyle and investment opportunity. Book your tour today! (id:61048)
Property Details
| MLS® Number | 10365034 |
| Property Type | Single Family |
| Neigbourhood | Ski Hill Area |
| Community Name | Polar Peak Lodges |
| Community Features | Pets Allowed, Rentals Allowed |
| Features | Balcony |
| Parking Space Total | 2 |
| Storage Type | Storage, Locker |
Building
| Bathroom Total | 4 |
| Bedrooms Total | 3 |
| Appliances | Refrigerator, Dishwasher, Dryer, Range - Electric, Microwave, Washer |
| Basement Type | Full |
| Constructed Date | 1995 |
| Construction Style Attachment | Attached |
| Exterior Finish | Cedar Siding |
| Fireplace Present | Yes |
| Fireplace Total | 1 |
| Fireplace Type | Insert |
| Flooring Type | Carpeted, Slate, Vinyl |
| Half Bath Total | 1 |
| Heating Fuel | Electric |
| Heating Type | Forced Air, See Remarks |
| Roof Material | Metal |
| Roof Style | Unknown |
| Stories Total | 3 |
| Size Interior | 1,874 Ft2 |
| Type | Row / Townhouse |
| Utility Water | Municipal Water |
Parking
| Attached Garage | 1 |
Land
| Acreage | No |
| Sewer | Municipal Sewage System |
| Size Total Text | Under 1 Acre |
Rooms
| Level | Type | Length | Width | Dimensions |
|---|---|---|---|---|
| Second Level | Full Bathroom | Measurements not available | ||
| Second Level | Bedroom | 10'2'' x 9'8'' | ||
| Second Level | Bedroom | 10' x 8'6'' | ||
| Second Level | Other | 5'10'' x 5'7'' | ||
| Second Level | Full Ensuite Bathroom | Measurements not available | ||
| Second Level | Primary Bedroom | 15'3'' x 12'9'' | ||
| Lower Level | Utility Room | 8'1'' x 6'6'' | ||
| Lower Level | Full Bathroom | Measurements not available | ||
| Lower Level | Other | 14'8'' x 10'4'' | ||
| Lower Level | Recreation Room | 16'9'' x 9'7'' | ||
| Main Level | Partial Bathroom | Measurements not available | ||
| Main Level | Kitchen | 9'2'' x 8'10'' | ||
| Main Level | Dining Room | 9'5'' x 8'11'' | ||
| Main Level | Living Room | 12'2'' x 10'6'' | ||
| Main Level | Foyer | 7' x 6'2'' |
https://www.realtor.ca/real-estate/28971304/4576-timberline-crescent-unit-4-fernie-ski-hill-area
Contact Us
Contact us for more information
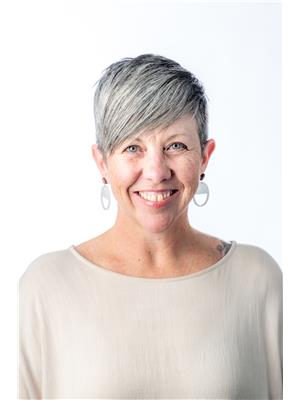
Jacqueline Fieldhouse
Personal Real Estate Corporation
www.soldinfernie.com/
1241 7th Avenue
Fernie, British Columbia V0B 1M5
(250) 423-4444
www.fernielistings.com/
