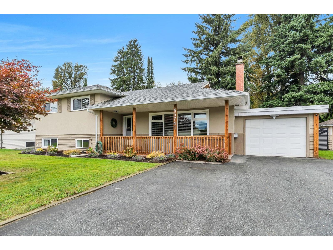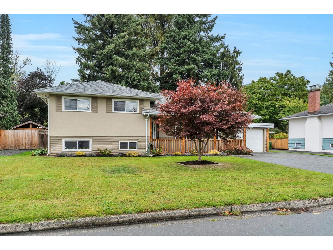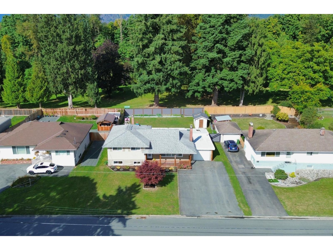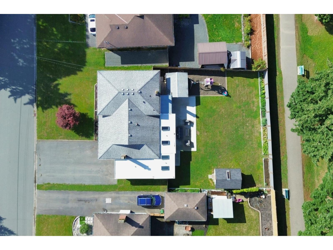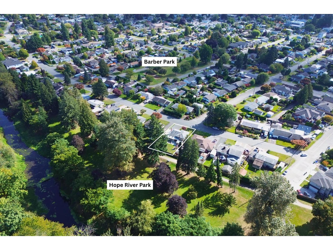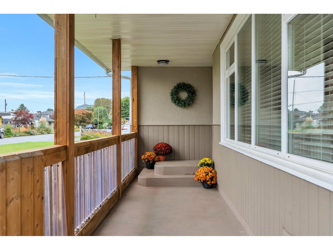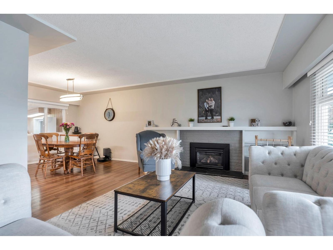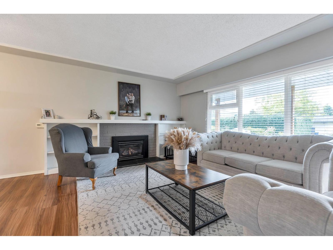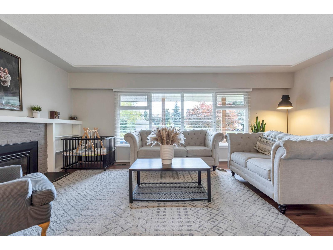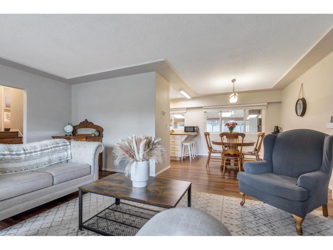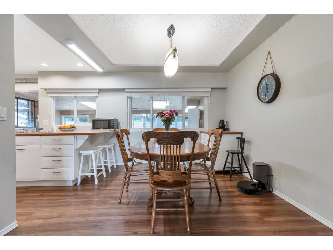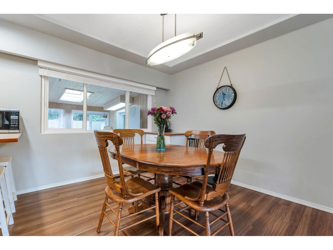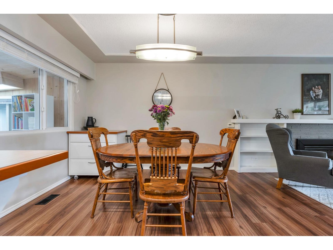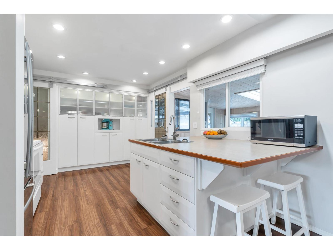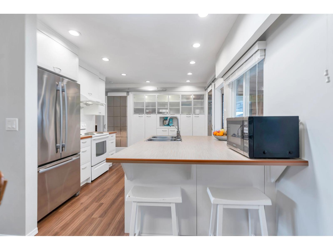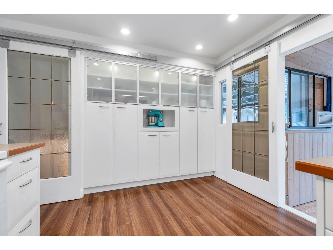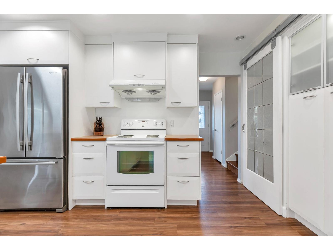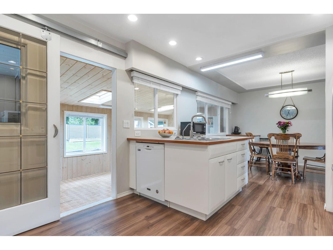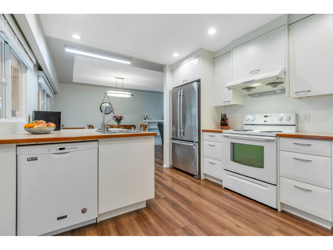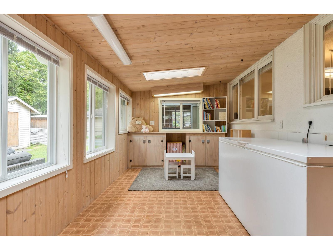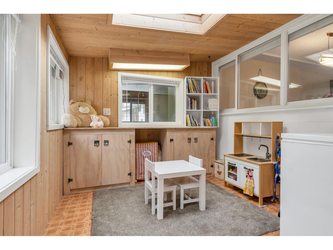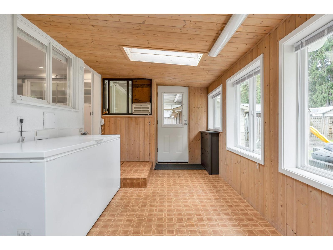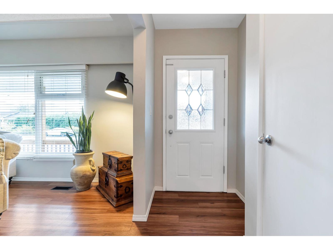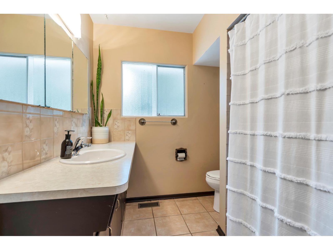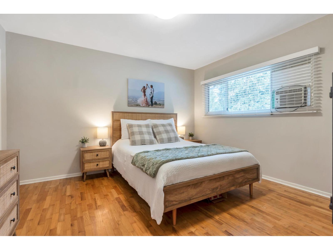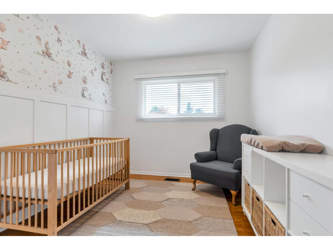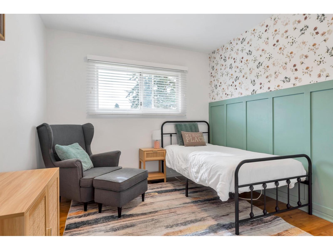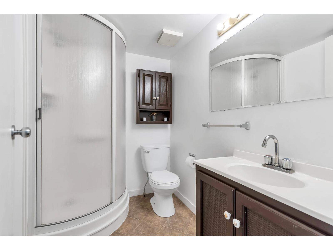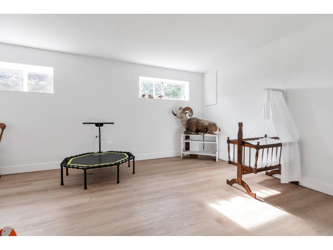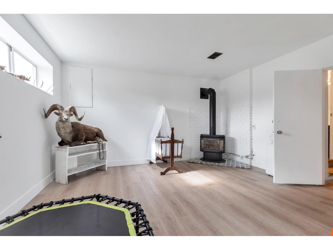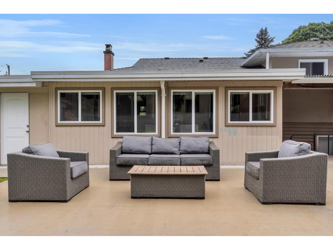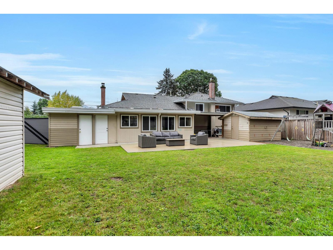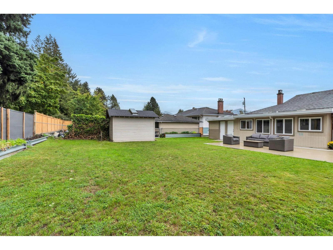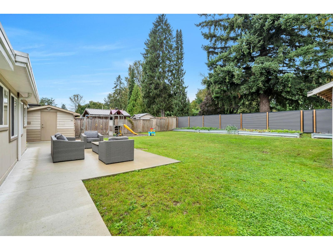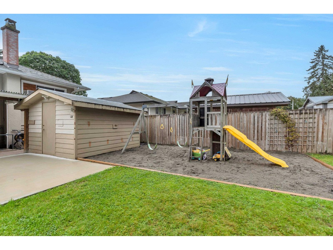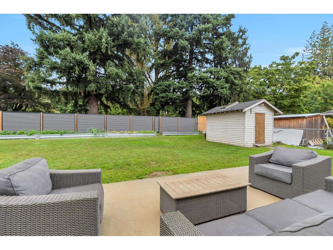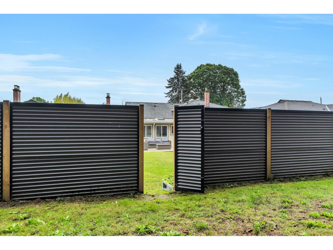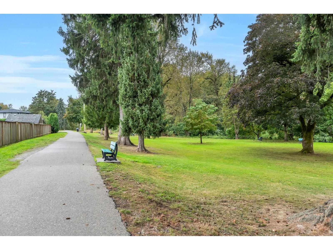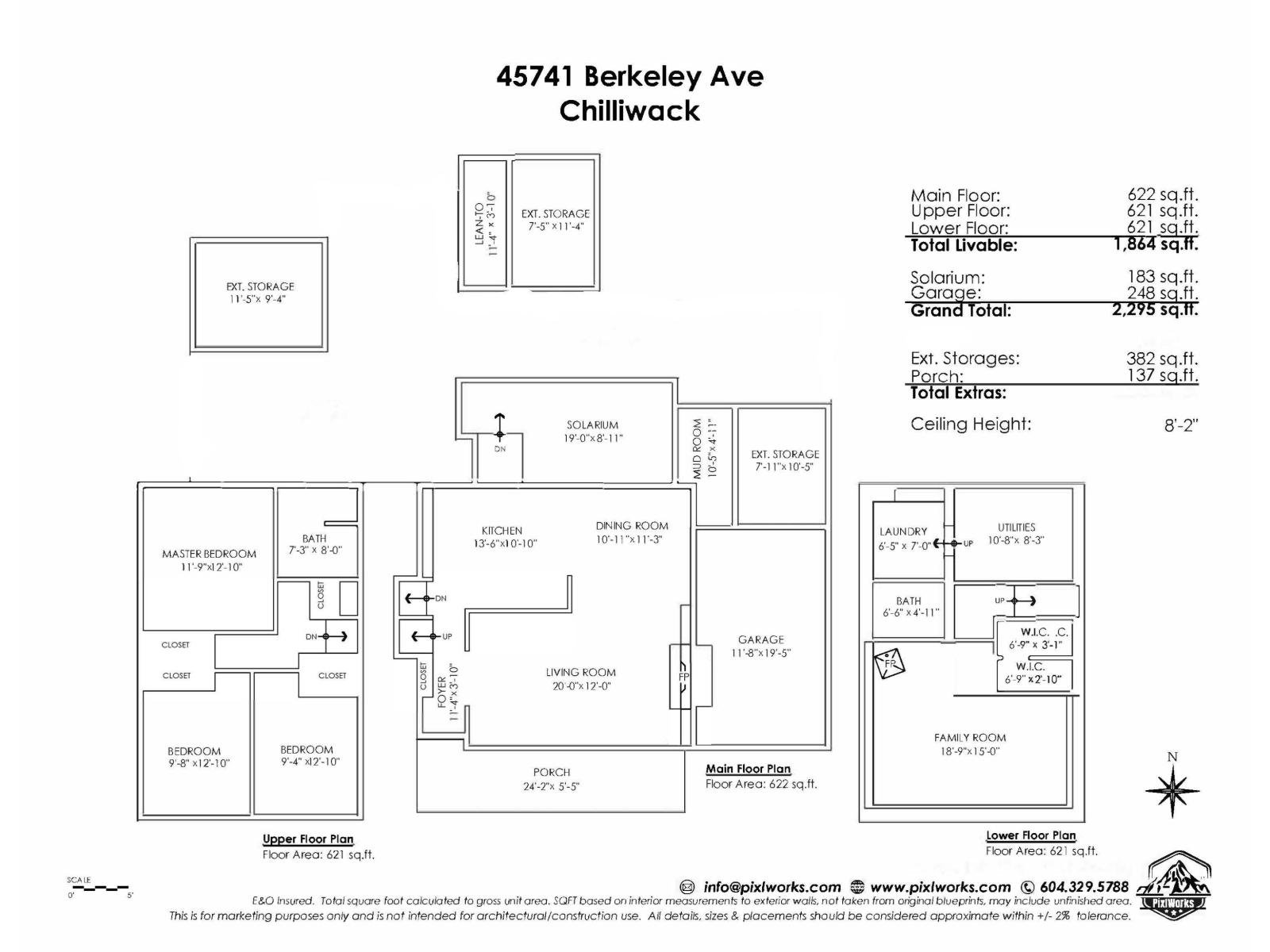Presented by Robert J. Iio Personal Real Estate Corporation — Team 110 RE/MAX Real Estate (Kamloops).
45741 Berkeley Avenue, Chilliwack Proper West Chilliwack, British Columbia V2P 3N1
$899,900
Well kept 3 level split backing Hope River Park/Trail! One of Chilliwack's best locations to live and a great long term investment with future subdivision potential. Updates over the years include: newer roof, new flooring and paint in basement, high efficiency furnace, some vinyl windows, & updated kitchen with plenty of storage and a large island. Upstairs you'll find 3 generously sized bedrooms and a full bathroom. Downstairs features a large rec room( could function as a 4th bedroom) laundry, and its own 3 piece bathroom - suite potential? Solarium (not included in SF) makes a great flex space and has it's own laundry hook-up. Private yard is fenced with 3 storage sheds. New metal garden boxes with automatic irrigation plumbed in, new concrete patio. Great value - book your showing! (id:61048)
Property Details
| MLS® Number | R3055054 |
| Property Type | Single Family |
| View Type | River View |
| Water Front Type | Waterfront |
Building
| Bathroom Total | 2 |
| Bedrooms Total | 3 |
| Appliances | Washer, Dryer, Refrigerator, Stove, Dishwasher |
| Basement Type | Partial |
| Constructed Date | 1956 |
| Construction Style Attachment | Detached |
| Construction Style Split Level | Split Level |
| Fireplace Present | Yes |
| Fireplace Total | 2 |
| Heating Fuel | Natural Gas |
| Heating Type | Forced Air |
| Stories Total | 3 |
| Size Interior | 1,864 Ft2 |
| Type | House |
Parking
| Garage | 1 |
| Open | |
| R V |
Land
| Acreage | No |
| Size Frontage | 70 Ft |
| Size Irregular | 8400 |
| Size Total | 8400 Sqft |
| Size Total Text | 8400 Sqft |
Rooms
| Level | Type | Length | Width | Dimensions |
|---|---|---|---|---|
| Above | Primary Bedroom | 11 ft ,7 in | 12 ft ,1 in | 11 ft ,7 in x 12 ft ,1 in |
| Above | Bedroom 2 | 9 ft ,6 in | 12 ft ,1 in | 9 ft ,6 in x 12 ft ,1 in |
| Above | Bedroom 3 | 9 ft ,3 in | 12 ft ,1 in | 9 ft ,3 in x 12 ft ,1 in |
| Lower Level | Recreational, Games Room | 18 ft ,7 in | 15 ft | 18 ft ,7 in x 15 ft |
| Lower Level | Laundry Room | 6 ft ,4 in | 7 ft | 6 ft ,4 in x 7 ft |
| Lower Level | Utility Room | 10 ft ,6 in | 8 ft ,3 in | 10 ft ,6 in x 8 ft ,3 in |
| Lower Level | Other | 6 ft ,7 in | 3 ft ,1 in | 6 ft ,7 in x 3 ft ,1 in |
| Lower Level | Other | 6 ft ,7 in | 2 ft ,1 in | 6 ft ,7 in x 2 ft ,1 in |
| Main Level | Foyer | 11 ft ,3 in | 3 ft ,1 in | 11 ft ,3 in x 3 ft ,1 in |
| Main Level | Kitchen | 13 ft ,5 in | 10 ft ,1 in | 13 ft ,5 in x 10 ft ,1 in |
| Main Level | Dining Room | 10 ft ,9 in | 11 ft ,3 in | 10 ft ,9 in x 11 ft ,3 in |
| Main Level | Living Room | 20 ft | 12 ft | 20 ft x 12 ft |
| Main Level | Solarium | 19 ft | 8 ft ,1 in | 19 ft x 8 ft ,1 in |
| Main Level | Mud Room | 10 ft ,4 in | 4 ft ,1 in | 10 ft ,4 in x 4 ft ,1 in |
https://www.realtor.ca/real-estate/28947797/45741-berkeley-avenue-chilliwack-proper-west-chilliwack
Contact Us
Contact us for more information
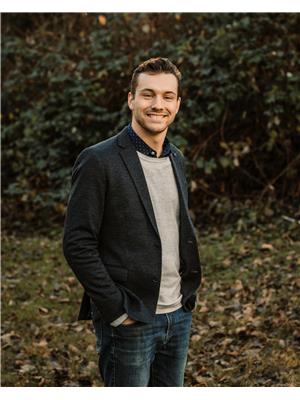
Caleb Westeringh
The Westeringh Brothers Team
www.youtube.com/embed/hoJEctng6Yg
wbrealestate.ca/
www.facebook.com/thewesteringhbrothers
8387 Young Rd
Chilliwack, British Columbia V2P 4N8
(604) 795-2955
(800) 795-2955
(604) 795-2770
www.homelifeadvantage.com/

Joel Westeringh
The Westeringh Brothers Team
https//wbrealestate.ca
8387 Young Rd
Chilliwack, British Columbia V2P 4N8
(604) 795-2955
(800) 795-2955
(604) 795-2770
www.homelifeadvantage.com/
