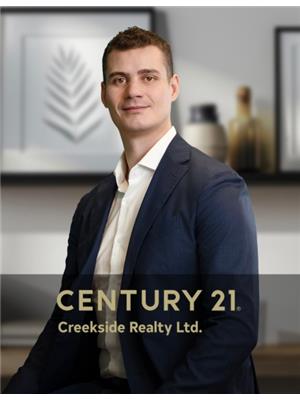45644 Herron Avenue, Chilliwack Proper West Chilliwack, British Columbia V2P 3G9
$824,900
Charming rancher with a full basement on a quiet street conveniently located close to schools, parks, and shopping! Featuring a new kitchen and appliances (2023), updated furnace & A/C (2012), hot water tank (2020), vintage solid hardwood floors built-in vacuum and updated vinyl windows, there's nothing left to do but move in. Relax year-round in the covered hot tub looking out over the beautifully landscaped fully fenced yard. Hobbyists or home-based business owners will enjoy the MASSIVE 26x22 detached heated shop. Huge driveway with lots of room for RVs or boat storage, and plenty of parking left to spare. Call today to book a private viewing or come to the OPEN HOUSES THIS WEEKEND SATURDAY SEPTEMBER 13th from 11:30-1:30pm and SUNDAY SEPTEMBER 14th from 2-4pm. * PREC - Personal Real Estate Corporation (id:61048)
Open House
This property has open houses!
11:30 am
Ends at:1:30 pm
2:00 pm
Ends at:4:00 pm
Property Details
| MLS® Number | R3045476 |
| Property Type | Single Family |
Building
| Bathroom Total | 2 |
| Bedrooms Total | 3 |
| Appliances | Washer, Dryer, Refrigerator, Stove, Dishwasher, Hot Tub |
| Basement Type | Full |
| Constructed Date | 1951 |
| Construction Style Attachment | Detached |
| Cooling Type | Central Air Conditioning |
| Heating Fuel | Natural Gas |
| Heating Type | Forced Air |
| Stories Total | 2 |
| Size Interior | 2,010 Ft2 |
| Type | House |
Parking
| Garage | 2 |
| Open |
Land
| Acreage | No |
| Size Depth | 115 Ft |
| Size Frontage | 55 Ft |
| Size Irregular | 6325 |
| Size Total | 6325 Sqft |
| Size Total Text | 6325 Sqft |
Rooms
| Level | Type | Length | Width | Dimensions |
|---|---|---|---|---|
| Lower Level | Bedroom 3 | 10 ft ,2 in | 8 ft ,3 in | 10 ft ,2 in x 8 ft ,3 in |
| Lower Level | Family Room | 23 ft | 14 ft ,8 in | 23 ft x 14 ft ,8 in |
| Lower Level | Storage | 11 ft ,5 in | 10 ft ,7 in | 11 ft ,5 in x 10 ft ,7 in |
| Lower Level | Dining Nook | 8 ft ,8 in | 7 ft ,9 in | 8 ft ,8 in x 7 ft ,9 in |
| Lower Level | Cold Room | 11 ft ,3 in | 4 ft ,2 in | 11 ft ,3 in x 4 ft ,2 in |
| Main Level | Living Room | 15 ft ,1 in | 13 ft ,2 in | 15 ft ,1 in x 13 ft ,2 in |
| Main Level | Kitchen | 14 ft ,1 in | 10 ft | 14 ft ,1 in x 10 ft |
| Main Level | Dining Room | 9 ft ,5 in | 7 ft ,1 in | 9 ft ,5 in x 7 ft ,1 in |
| Main Level | Laundry Room | 10 ft ,3 in | 7 ft ,7 in | 10 ft ,3 in x 7 ft ,7 in |
| Main Level | Primary Bedroom | 11 ft ,6 in | 11 ft | 11 ft ,6 in x 11 ft |
| Main Level | Bedroom 2 | 11 ft | 10 ft | 11 ft x 10 ft |
https://www.realtor.ca/real-estate/28836716/45644-herron-avenue-chilliwack-proper-west-chilliwack
Contact Us
Contact us for more information

Ben Truscott
Personal Real Estate Corporation
(604) 792-1985
www.bentruscottrealestate.com/
www.facebook.com/BenTruscottRealEstate/
190 - 45428 Luckakuck Wy
Chilliwack, British Columbia V2R 3S9
(604) 846-7355
(604) 846-7356
www.creeksiderealtyltd.c21.ca/








































