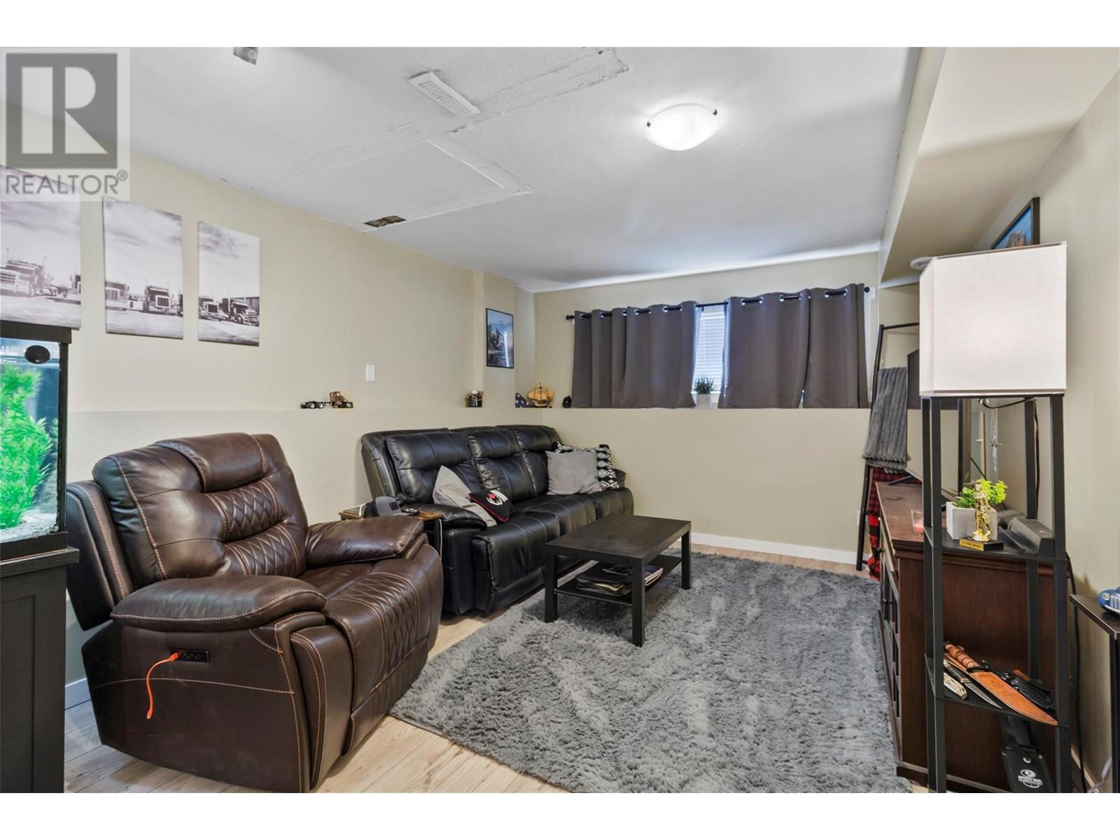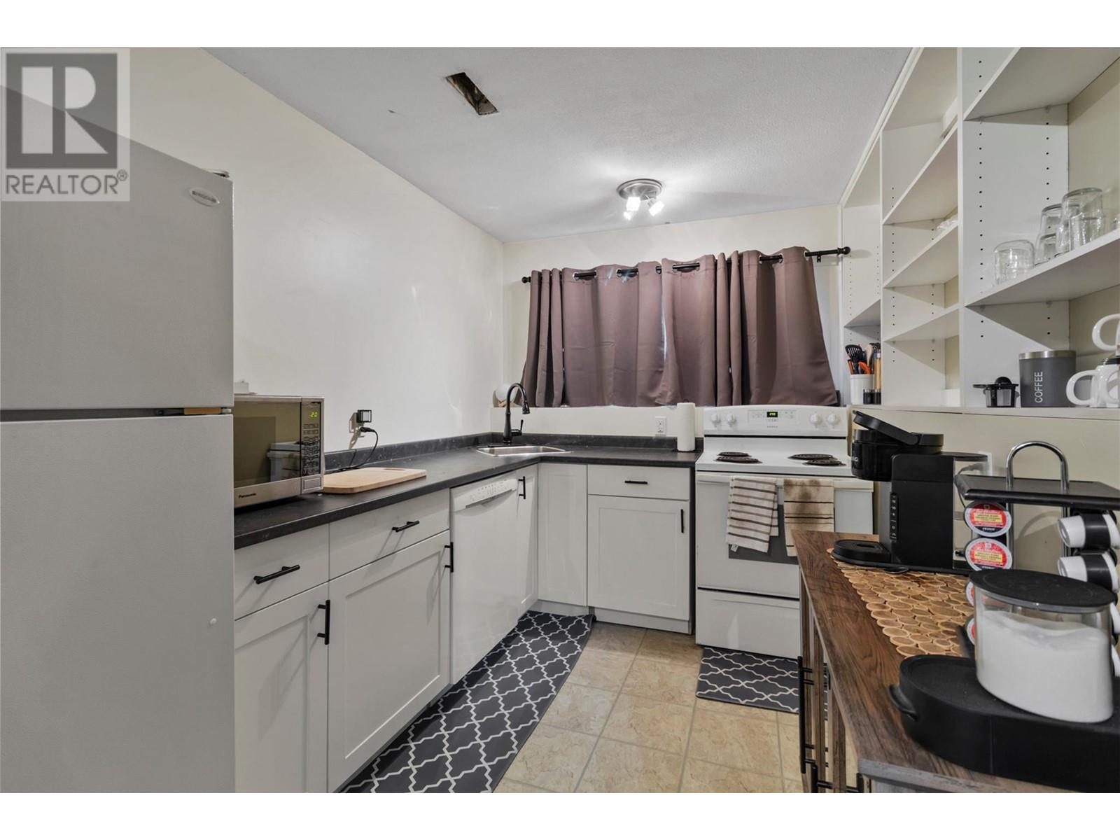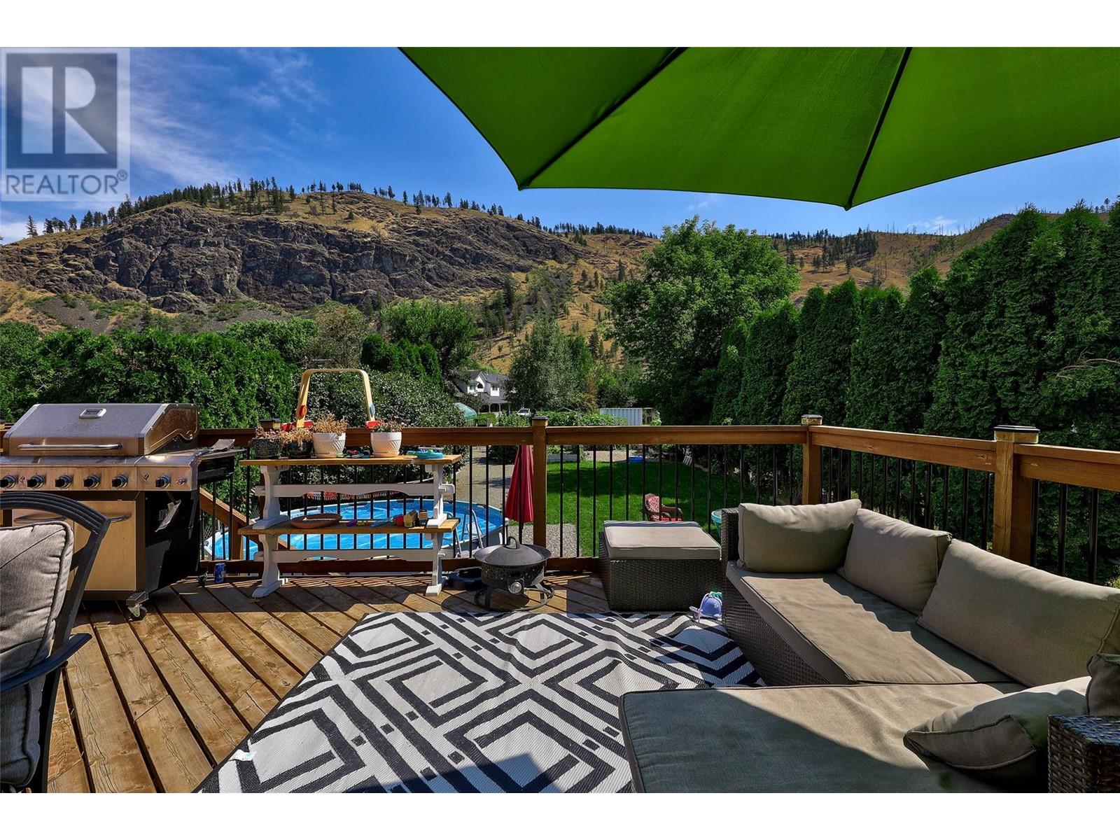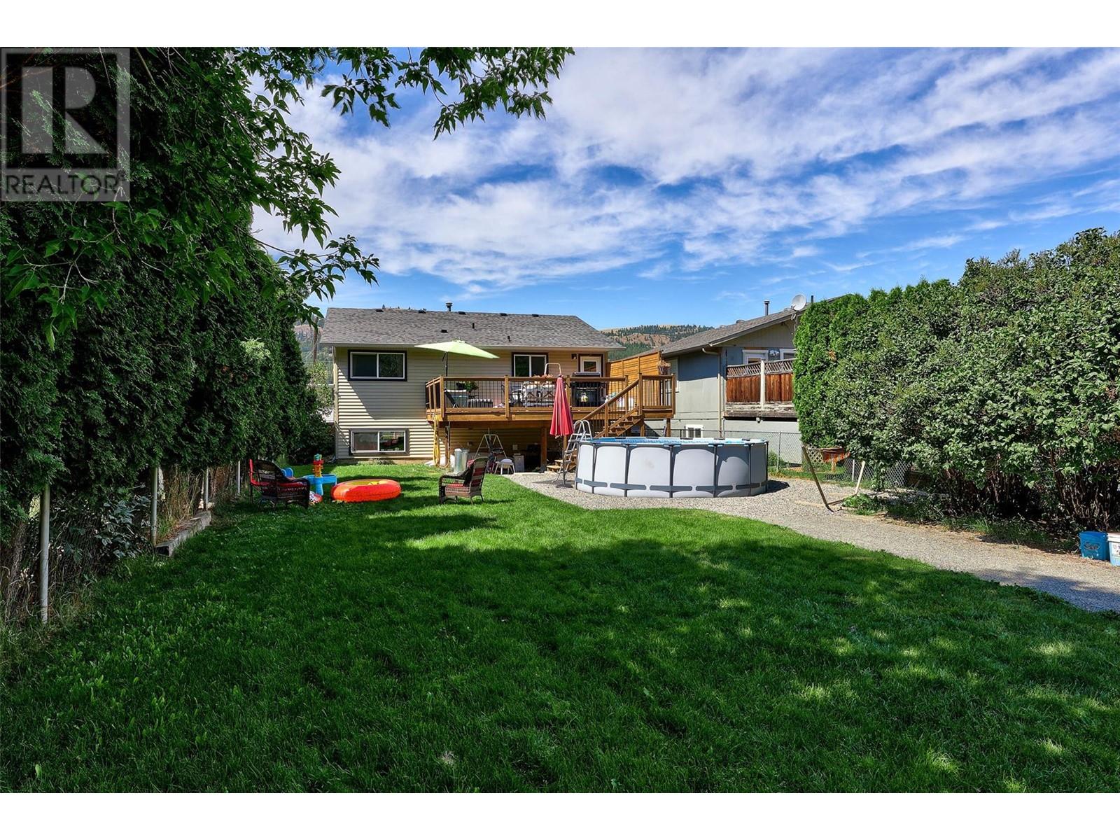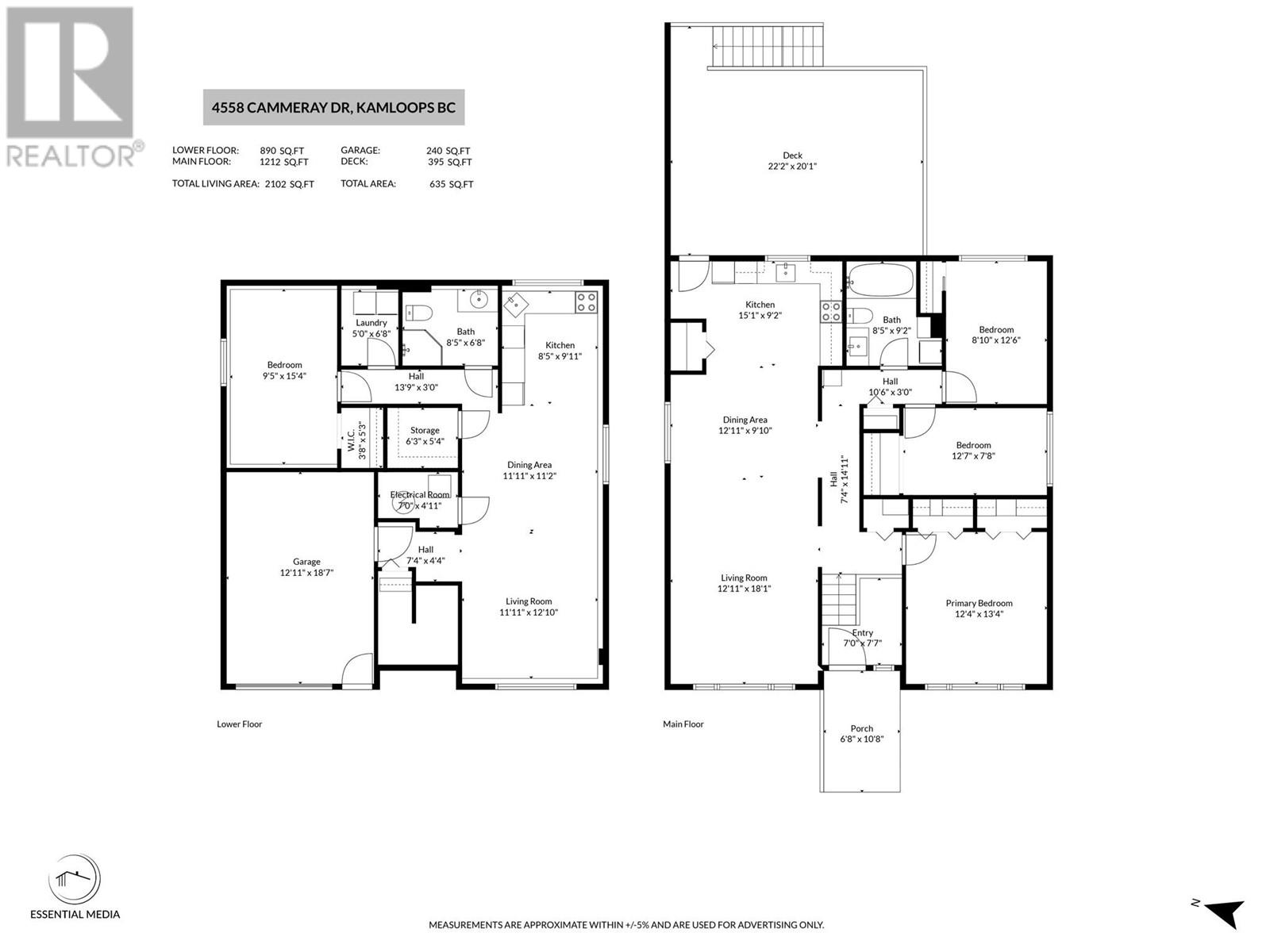4558 Cammeray Drive Kamloops, British Columbia V2H 1L4
$749,900
Nestled in the heart of Rayleigh, this charming 4-bedroom suited home sits on over a 1/4 acre, directly across from Rayleigh Elementary—offering quiet evenings, weekend serenity, and unbeatable convenience for young families. The bright and inviting upper level features 3 bedrooms and a beautifully renovated bathroom, along with modern updates including new lighting, flooring, solid wood butcher block counters, updated kitchen backsplash, double-pane vinyl windows, a newer roof, central air, and irrigation. Step outside onto the spacious and private deck, perfect for entertaining, while the large backyard—lined with mature cedar trees—provides ample space for a garden, play area, or even a future shop with rear alley access. The lower level boasts a generous 1-bedroom suite with separate laundry and a 2022 facelift, including flooring and kitchen updates currently occupied by a single tenant paying $1500/mo, offering an excellent mortgage helper for first-time buyers or a great investment opportunity. With a single-car garage and plenty of parking, this home is a must-see for families, investors, and those looking to get into the market! Septic field new as of January 2025! (id:61048)
Property Details
| MLS® Number | 10333738 |
| Property Type | Single Family |
| Neigbourhood | Rayleigh |
| Parking Space Total | 1 |
| Pool Type | Above Ground Pool |
Building
| Bathroom Total | 2 |
| Bedrooms Total | 4 |
| Appliances | Refrigerator, Dishwasher, Dryer, Microwave, Washer, Washer & Dryer |
| Constructed Date | 1978 |
| Construction Style Attachment | Detached |
| Cooling Type | Central Air Conditioning |
| Exterior Finish | Vinyl Siding |
| Flooring Type | Laminate |
| Heating Type | Forced Air |
| Roof Material | Asphalt Shingle |
| Roof Style | Unknown |
| Stories Total | 2 |
| Size Interior | 2,022 Ft2 |
| Type | House |
| Utility Water | Community Water User's Utility |
Parking
| Attached Garage | 1 |
| Rear | |
| R V |
Land
| Acreage | No |
| Landscape Features | Underground Sprinkler |
| Sewer | Septic Tank |
| Size Irregular | 0.28 |
| Size Total | 0.28 Ac|under 1 Acre |
| Size Total Text | 0.28 Ac|under 1 Acre |
| Zoning Type | Residential |
Rooms
| Level | Type | Length | Width | Dimensions |
|---|---|---|---|---|
| Basement | Laundry Room | 4' x 6' | ||
| Basement | 3pc Bathroom | Measurements not available | ||
| Basement | Bedroom | 14' x 9' | ||
| Basement | Living Room | 14' x 20' | ||
| Basement | Kitchen | 12' x 7' | ||
| Main Level | Laundry Room | 3' x 3' | ||
| Main Level | Kitchen | 12' x 11' | ||
| Main Level | Dining Room | 12' x 9' | ||
| Main Level | Living Room | 12' x 16' | ||
| Main Level | 4pc Bathroom | 8' x 6' | ||
| Main Level | Bedroom | 12' x 9' | ||
| Main Level | Bedroom | 12' x 9' | ||
| Main Level | Primary Bedroom | 13' x 11'8'' |
https://www.realtor.ca/real-estate/27854648/4558-cammeray-drive-kamloops-rayleigh
Contact Us
Contact us for more information

Melissa Vike
Personal Real Estate Corporation
kamloopshomefinder.ca/
1000 Clubhouse Dr (Lower)
Kamloops, British Columbia V2H 1T9
(833) 817-6506
www.exprealty.ca/


















