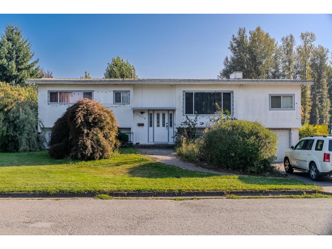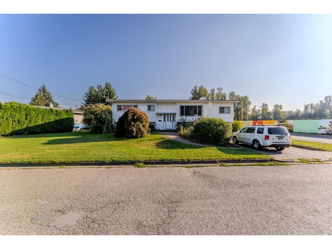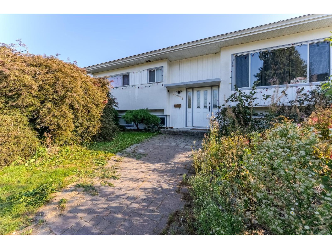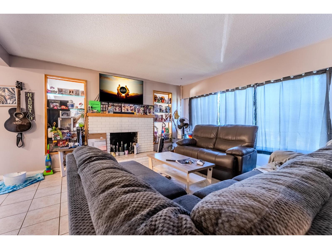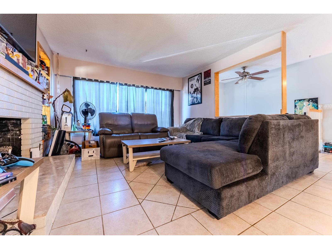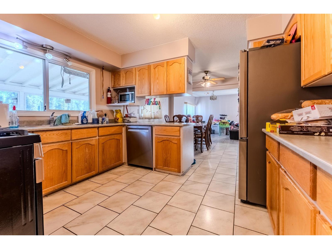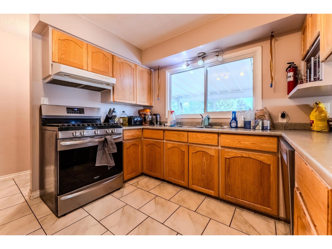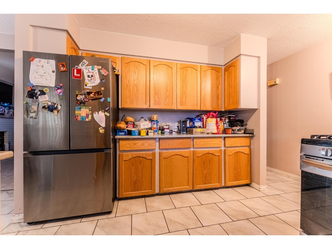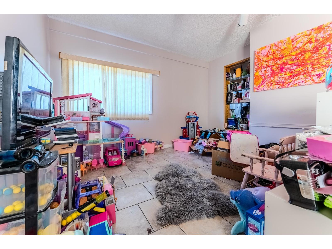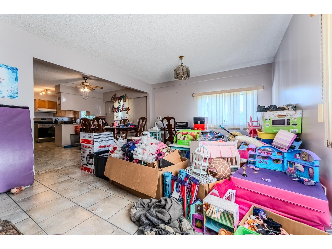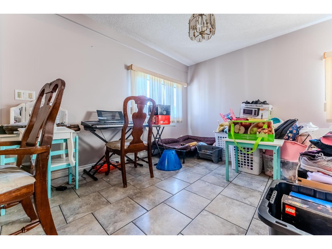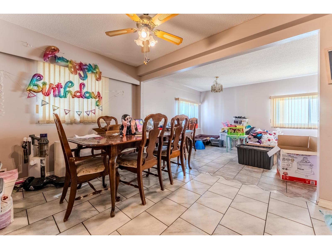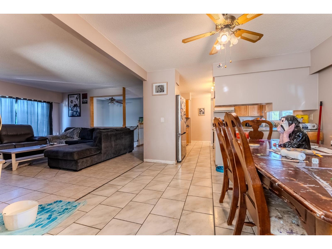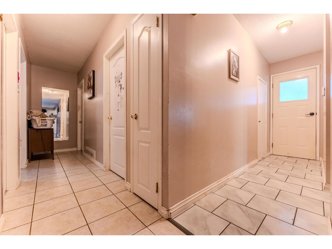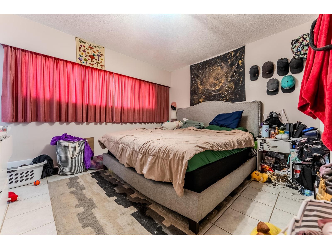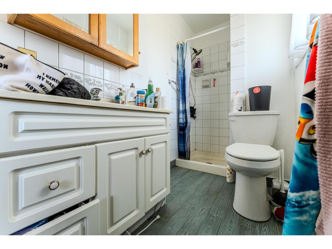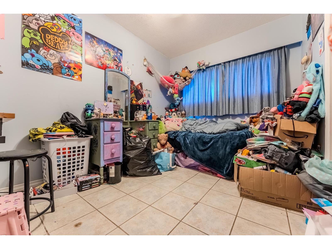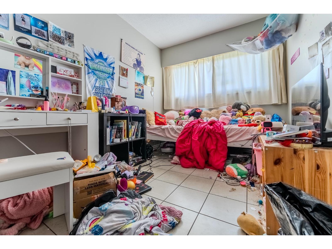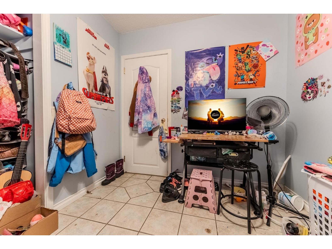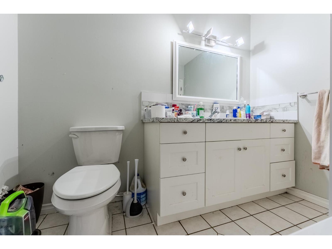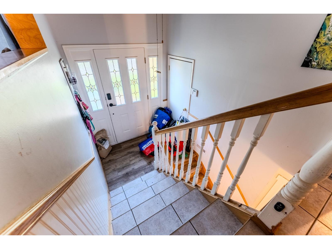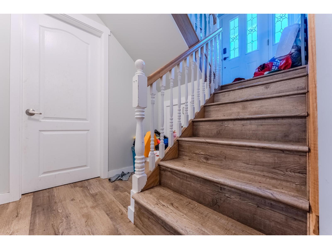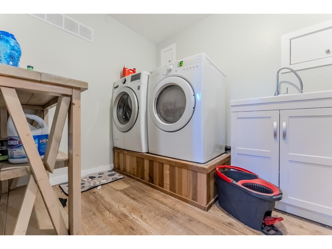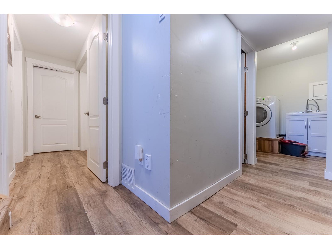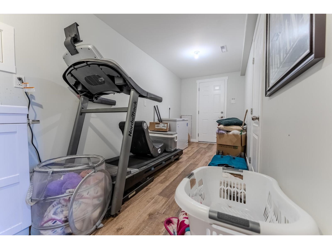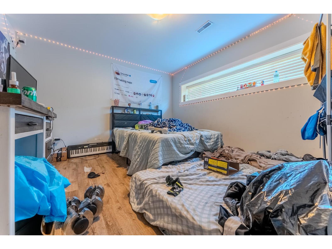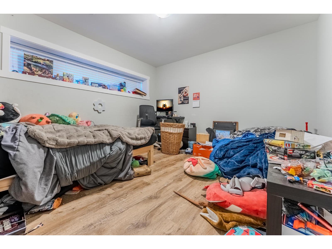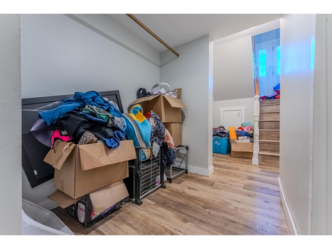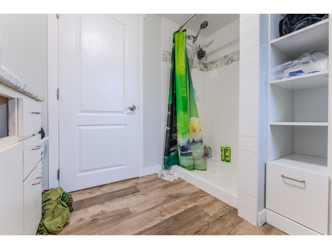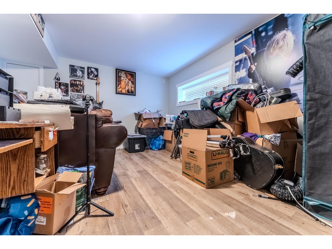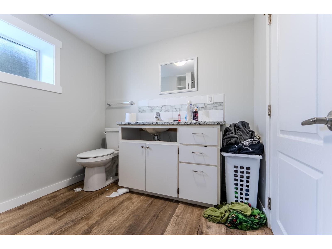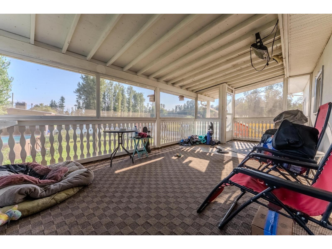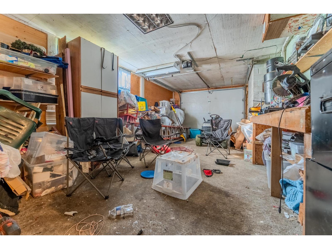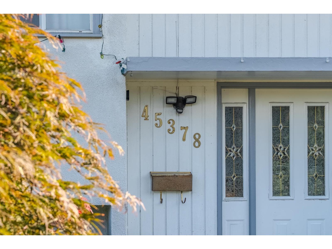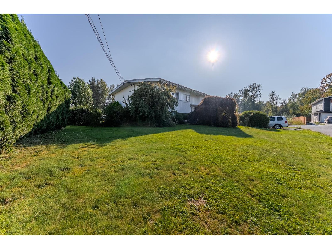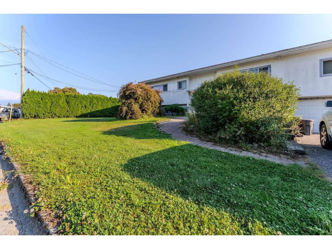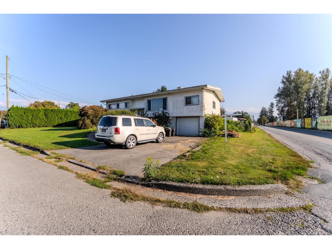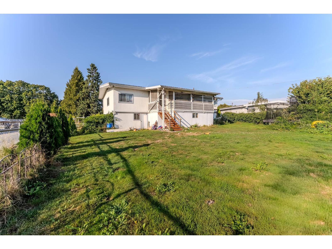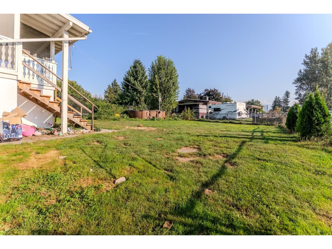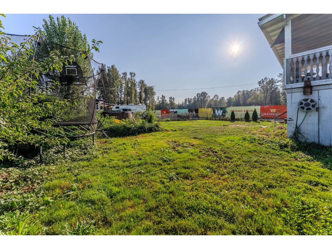45378 Princess Avenue, Chilliwack Proper West Chilliwack, British Columbia V2P 2C2
$819,900
Please excuse the busy household"”this home is full of life! Look past the day-to-day clutter and you'll see the true potential and value offered here. SPACIOUS 6 BED / 3 BATH HOME on a SOUTH-FACING 10,488 sq ft lot! This property offers plenty of space inside and out, with great potential for families or investors. The main level features 3 bedrooms, 2 bathrooms, a large kitchen with adjoining dining area, and an enclosed patio to enjoy year-round. The basement includes 3 bedrooms, a 3-piece bath, and vinyl plank flooring. Metal roof (2013), air conditioning, and ample parking add value. The fenced yard has fruit trees, a greenhouse, and room to create your outdoor vision. In-law suite can easily be added for the extra rental income. * PREC - Personal Real Estate Corporation (id:61048)
Property Details
| MLS® Number | R3046243 |
| Property Type | Single Family |
Building
| Bathroom Total | 3 |
| Bedrooms Total | 6 |
| Appliances | Washer, Dryer, Refrigerator, Stove, Dishwasher |
| Architectural Style | Split Level Entry |
| Basement Development | Finished |
| Basement Type | Full (finished) |
| Constructed Date | 1968 |
| Construction Style Attachment | Detached |
| Cooling Type | Central Air Conditioning |
| Fireplace Present | Yes |
| Fireplace Total | 1 |
| Heating Fuel | Natural Gas |
| Heating Type | Forced Air |
| Stories Total | 2 |
| Size Interior | 2,680 Ft2 |
| Type | House |
Parking
| Garage | 1 |
| R V |
Land
| Acreage | No |
| Size Frontage | 105 Ft |
| Size Irregular | 10488 |
| Size Total | 10488 Sqft |
| Size Total Text | 10488 Sqft |
Rooms
| Level | Type | Length | Width | Dimensions |
|---|---|---|---|---|
| Basement | Bedroom 4 | 15 ft ,3 in | 12 ft ,1 in | 15 ft ,3 in x 12 ft ,1 in |
| Basement | Bedroom 5 | 11 ft ,9 in | 11 ft ,7 in | 11 ft ,9 in x 11 ft ,7 in |
| Basement | Bedroom 6 | 12 ft ,1 in | 11 ft ,4 in | 12 ft ,1 in x 11 ft ,4 in |
| Basement | Storage | 11 ft ,9 in | 5 ft ,1 in | 11 ft ,9 in x 5 ft ,1 in |
| Basement | Laundry Room | 21 ft ,5 in | 6 ft ,7 in | 21 ft ,5 in x 6 ft ,7 in |
| Basement | Utility Room | 7 ft ,3 in | 5 ft ,1 in | 7 ft ,3 in x 5 ft ,1 in |
| Main Level | Living Room | 12 ft ,8 in | 15 ft ,3 in | 12 ft ,8 in x 15 ft ,3 in |
| Main Level | Dining Room | 9 ft ,1 in | 12 ft ,1 in | 9 ft ,1 in x 12 ft ,1 in |
| Main Level | Family Room | 12 ft ,4 in | 27 ft ,4 in | 12 ft ,4 in x 27 ft ,4 in |
| Main Level | Kitchen | 9 ft ,7 in | 11 ft ,9 in | 9 ft ,7 in x 11 ft ,9 in |
| Main Level | Primary Bedroom | 7 ft ,9 in | 8 ft ,1 in | 7 ft ,9 in x 8 ft ,1 in |
| Main Level | Bedroom 2 | 7 ft ,9 in | 8 ft ,1 in | 7 ft ,9 in x 8 ft ,1 in |
| Main Level | Bedroom 3 | 8 ft ,3 in | 11 ft ,9 in | 8 ft ,3 in x 11 ft ,9 in |
https://www.realtor.ca/real-estate/28850335/45378-princess-avenue-chilliwack-proper-west-chilliwack
Contact Us
Contact us for more information

Rickneel Maharaj
PREC - The Maharaj Brothers Real Estate Group
15 45966 Yale Rd
Chilliwack, British Columbia V2P 2M3
(604) 398-8871
(604) 398-8891
www.pathwayexecutives.com/
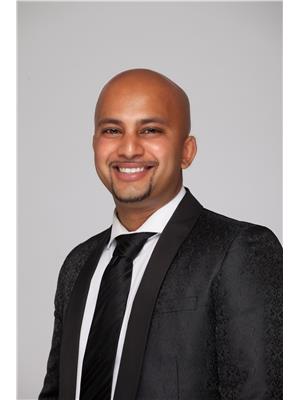
Praneel Maharaj
PREC - The Maharaj Brothers Real Estate Group
15 45966 Yale Rd
Chilliwack, British Columbia V2P 2M3
(604) 398-8871
(604) 398-8891
www.pathwayexecutives.com/
