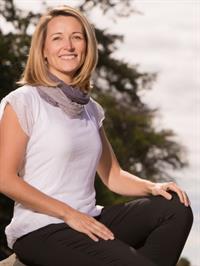453 Dunshire Dr Gabriola Island, British Columbia V0R 1X2
$499,000
This 3-bedroom, 2-bathroom rancher is set on a picturesque and private 0.75-acre corner lot, just minutes from the village, ferry, and school. This de-registered double-wide manufactured home has a 500 sq ft addition, offering approximately 1,350 sq ft of living space of one-level living. The home has seen thoughtful updates over the years, including a new roof installed about two years ago. Inside, the open layout is bright and inviting, with a heat pump, woodstove, and windows that bring in natural light and views of the yard.A detached 384 sq ft studio offers versatile space for a home office, media room, or creative studio. The lightly treed perimeter offers privacy, and the corner lot benefits from two driveways. Outdoor spaces include a covered entry deck, a sheltered patio, and a sunny deck off the living room overlooking the partially fenced yard. A 10x10 shed adds convenient storage. The property is serviced by a well and private septic. A wonderful opportunity to enter the market or enjoy Gulf Island living. (id:61048)
Property Details
| MLS® Number | 1008747 |
| Property Type | Single Family |
| Neigbourhood | Gabriola Island |
| Features | Central Location, Level Lot, Private Setting, Corner Site, Other |
| Parking Space Total | 3 |
| Structure | Shed |
Building
| Bathroom Total | 2 |
| Bedrooms Total | 3 |
| Constructed Date | 1979 |
| Cooling Type | Air Conditioned |
| Fireplace Present | Yes |
| Fireplace Total | 2 |
| Heating Fuel | Wood |
| Heating Type | Heat Pump |
| Size Interior | 1,350 Ft2 |
| Total Finished Area | 1350 Sqft |
| Type | Manufactured Home |
Parking
| Stall |
Land
| Acreage | No |
| Size Irregular | 0.75 |
| Size Total | 0.75 Ac |
| Size Total Text | 0.75 Ac |
| Zoning Description | Srr |
| Zoning Type | Residential |
Rooms
| Level | Type | Length | Width | Dimensions |
|---|---|---|---|---|
| Main Level | Bedroom | 11'6 x 11'6 | ||
| Main Level | Bathroom | 4-Piece | ||
| Main Level | Laundry Room | 8 ft | 8 ft x Measurements not available | |
| Main Level | Primary Bedroom | 17 ft | 17 ft x Measurements not available | |
| Main Level | Bathroom | 2-Piece | ||
| Main Level | Living Room | 17 ft | 17 ft x Measurements not available | |
| Main Level | Dining Room | 11'6 x 19'6 | ||
| Main Level | Kitchen | 11 ft | Measurements not available x 11 ft | |
| Main Level | Bedroom | 11'6 x 11'4 |
https://www.realtor.ca/real-estate/28682447/453-dunshire-dr-gabriola-island-gabriola-island
Contact Us
Contact us for more information

Tina Lynch
www.gabriolarealestate.com/
www.linkedin.compubdirtinalynch/
1 - 575 North Road
Gabriola Island, British Columbia V0R 1X3
(250) 247-2088
(187) 742-2845
royallepagegabriola.ca/
www.facebook.com/royallepage
www.linkedin.com/company/royal-lepage
twitter.com/royal_lepage

Guy Parcher
www.gabriolarealestate.com/
1 - 575 North Road
Gabriola Island, British Columbia V0R 1X3
(250) 247-2088
(187) 742-2845
royallepagegabriola.ca/
www.facebook.com/royallepage
www.linkedin.com/company/royal-lepage
twitter.com/royal_lepage








































