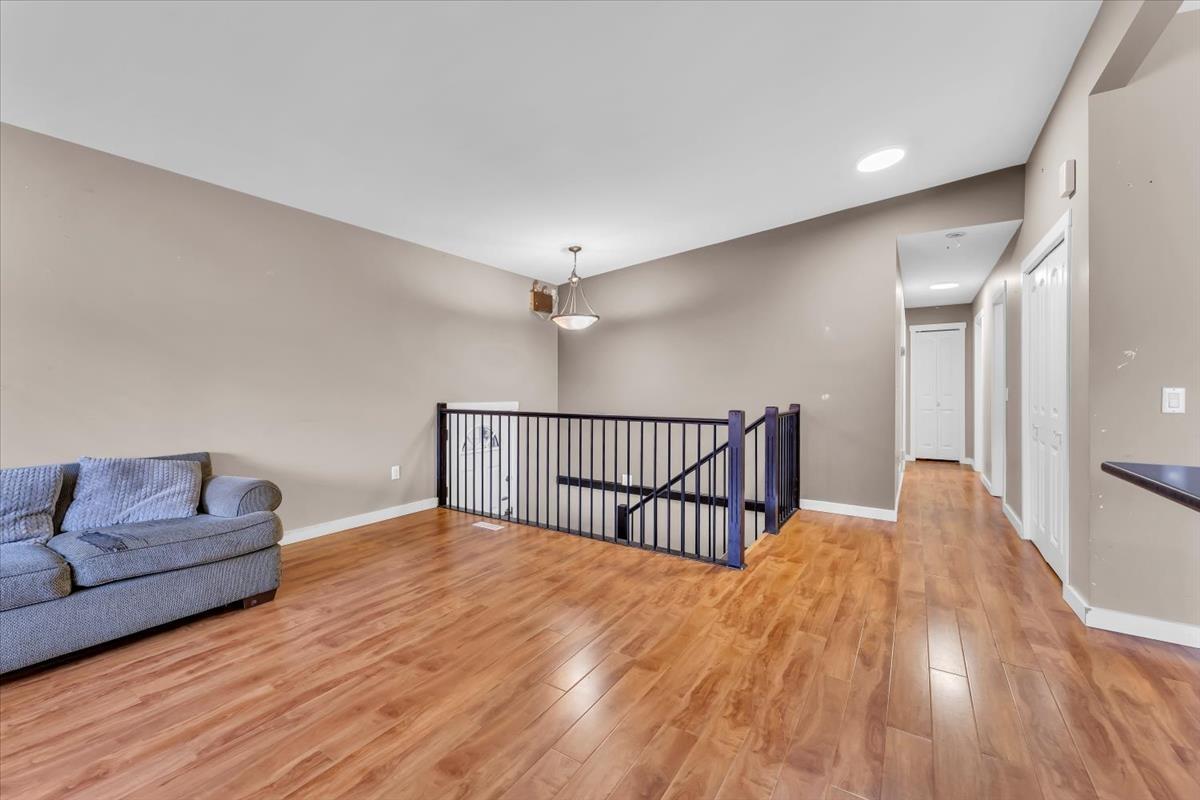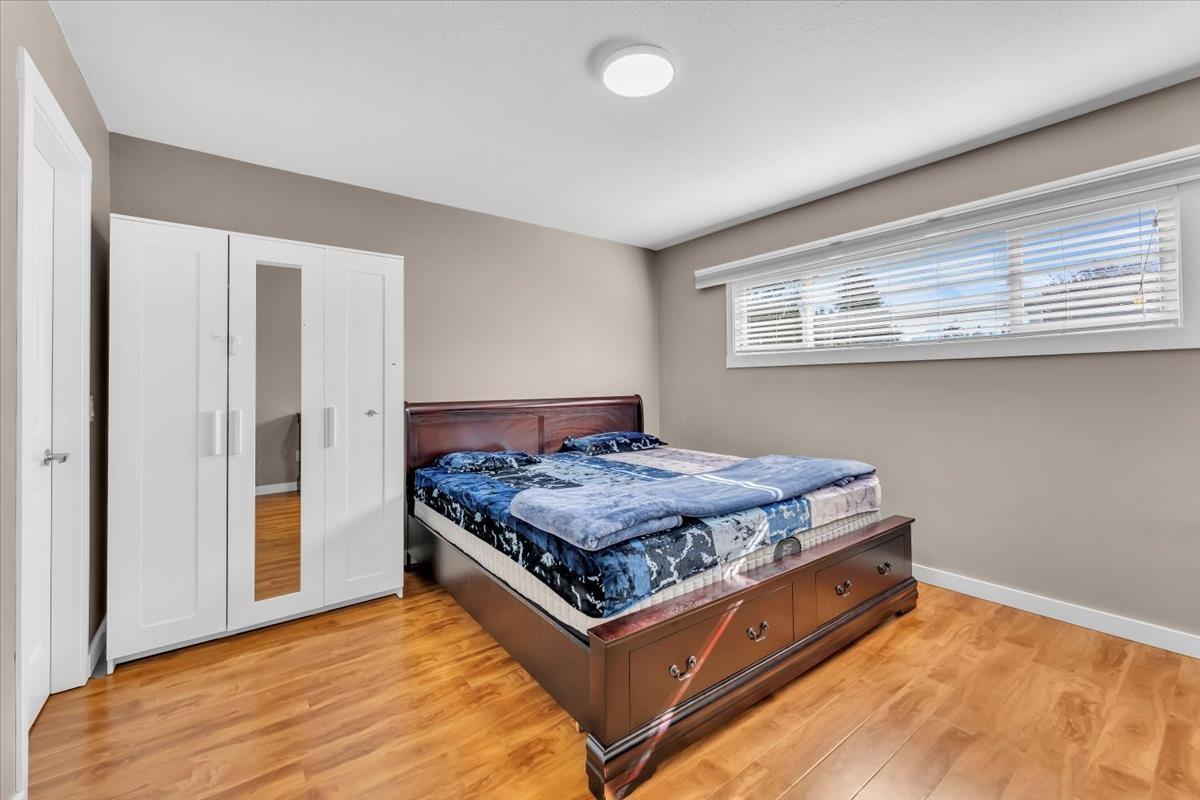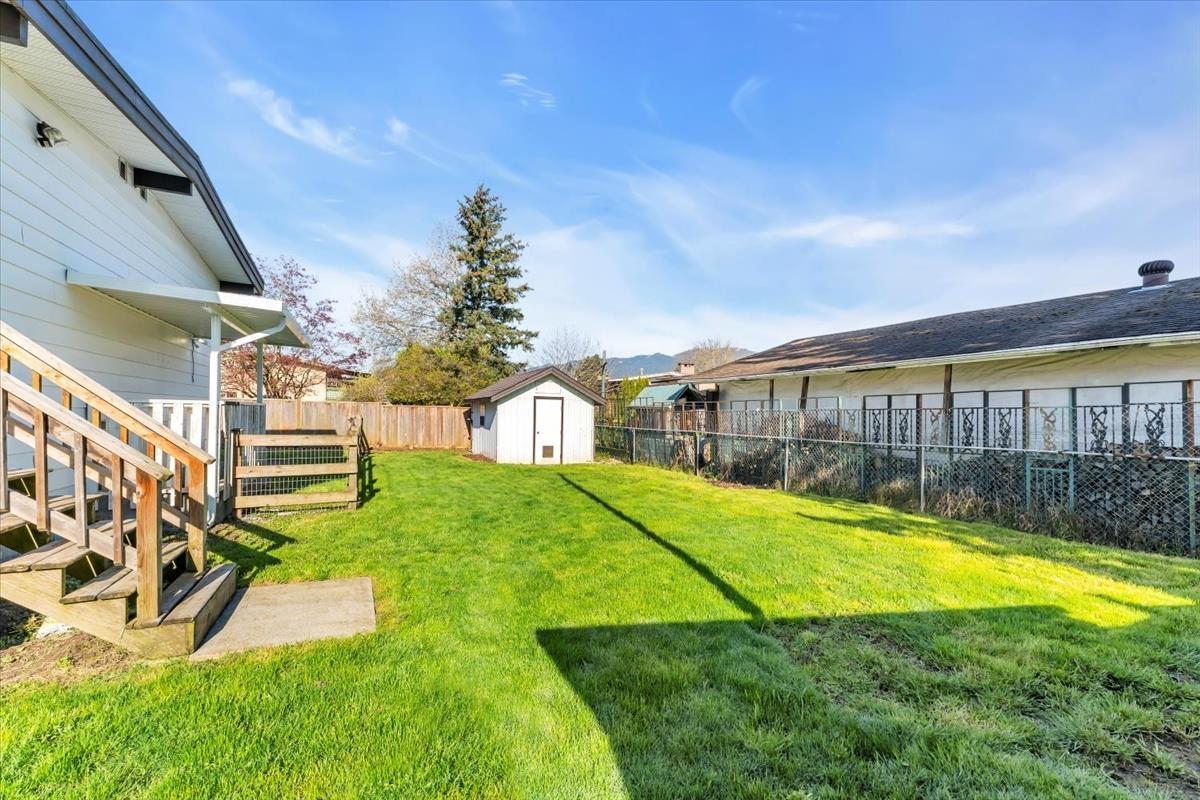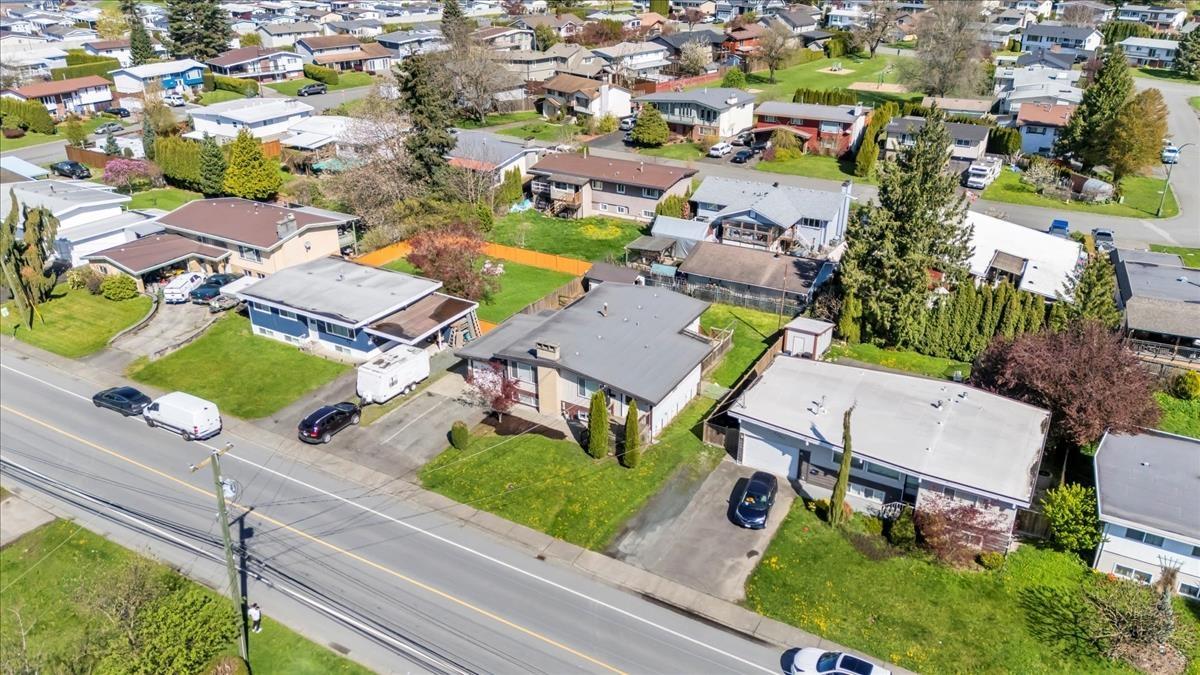45295 Bernard Avenue, Chilliwack Proper West Chilliwack, British Columbia V2P 1H3
$999,900
Welcome to 45295 Bernard Avenue! This beautifully renovated home offers over 3,000 square feet of living space on a subdividable lot that can be split into two parcels. Featuring a spacious two-bedroom suite perfect for guests or rental income, this property also includes a 351-square-foot garage and a 200-square-foot deck, providing ample storage and outdoor relaxation space. The kitchen has been thoughtfully upgraded over the years, blending modern functionality with timeless design, while the fully landscaped backyard is ideal for entertaining or unwinding. Conveniently located near schools like Chilliwack Central Elementary Community, Robertson Elementary, and KwÃyeqel Secondary School, and with close proximity to Highway 1, this home is perfect for families and commuters alike. Don't miss the chance to see this gem for yourself! OPEN HOUSE SAT/SUN MAY 10-11 2PM-4PM! (id:61048)
Open House
This property has open houses!
2:00 pm
Ends at:4:00 pm
Property Details
| MLS® Number | R2990259 |
| Property Type | Single Family |
Building
| Bathroom Total | 3 |
| Bedrooms Total | 5 |
| Appliances | Washer, Dryer, Refrigerator, Stove, Dishwasher |
| Basement Development | Finished |
| Basement Type | Full (finished) |
| Constructed Date | 1970 |
| Construction Style Attachment | Detached |
| Fireplace Present | Yes |
| Fireplace Total | 2 |
| Heating Fuel | Natural Gas |
| Heating Type | Forced Air |
| Stories Total | 2 |
| Size Interior | 2,929 Ft2 |
| Type | House |
Parking
| Garage | 1 |
Land
| Acreage | No |
| Size Depth | 110 Ft |
| Size Frontage | 70 Ft |
| Size Irregular | 7700 |
| Size Total | 7700 Sqft |
| Size Total Text | 7700 Sqft |
Rooms
| Level | Type | Length | Width | Dimensions |
|---|---|---|---|---|
| Lower Level | Family Room | 13 ft ,3 in | 20 ft ,8 in | 13 ft ,3 in x 20 ft ,8 in |
| Lower Level | Kitchen | 11 ft ,1 in | 18 ft ,8 in | 11 ft ,1 in x 18 ft ,8 in |
| Lower Level | Laundry Room | 6 ft ,7 in | 5 ft ,8 in | 6 ft ,7 in x 5 ft ,8 in |
| Lower Level | Bedroom 4 | 7 ft ,1 in | 12 ft ,1 in | 7 ft ,1 in x 12 ft ,1 in |
| Lower Level | Bedroom 5 | 13 ft ,1 in | 15 ft ,8 in | 13 ft ,1 in x 15 ft ,8 in |
| Lower Level | Utility Room | 7 ft ,9 in | 5 ft ,9 in | 7 ft ,9 in x 5 ft ,9 in |
| Lower Level | Other | 5 ft ,6 in | 4 ft ,1 in | 5 ft ,6 in x 4 ft ,1 in |
| Main Level | Primary Bedroom | 11 ft ,1 in | 13 ft | 11 ft ,1 in x 13 ft |
| Main Level | Bedroom 2 | 11 ft ,4 in | 10 ft ,8 in | 11 ft ,4 in x 10 ft ,8 in |
| Main Level | Bedroom 3 | 11 ft ,4 in | 9 ft ,9 in | 11 ft ,4 in x 9 ft ,9 in |
| Main Level | Living Room | 14 ft ,6 in | 19 ft ,5 in | 14 ft ,6 in x 19 ft ,5 in |
| Main Level | Kitchen | 12 ft ,3 in | 20 ft ,3 in | 12 ft ,3 in x 20 ft ,3 in |
| Main Level | Dining Room | 10 ft ,3 in | 25 ft ,8 in | 10 ft ,3 in x 25 ft ,8 in |
| Main Level | Enclosed Porch | 9 ft ,6 in | 7 ft ,7 in | 9 ft ,6 in x 7 ft ,7 in |
| Main Level | Enclosed Porch | 12 ft ,1 in | 20 ft ,1 in | 12 ft ,1 in x 20 ft ,1 in |
| Main Level | Storage | 8 ft ,1 in | 4 ft ,1 in | 8 ft ,1 in x 4 ft ,1 in |
| Main Level | Other | 5 ft ,8 in | 5 ft ,7 in | 5 ft ,8 in x 5 ft ,7 in |
| Main Level | Laundry Room | 4 ft ,1 in | 5 ft ,6 in | 4 ft ,1 in x 5 ft ,6 in |
https://www.realtor.ca/real-estate/28172562/45295-bernard-avenue-chilliwack-proper-west-chilliwack
Contact Us
Contact us for more information

Kam Toor
Personal Real Estate Corporation
www.kwoceanrealty.com/
200 - 5450 152 Street
Surrey, British Columbia V3S 5J9
(604) 821-4266
www.kwoceanrealty.com/









































