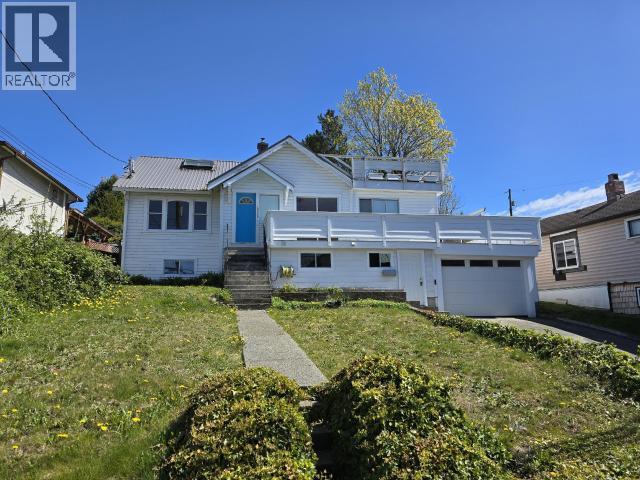4516 Marine Ave Powell River, British Columbia V8A 2K4
$574,900
Charming home in the heart of Westview, steps from the marina, shops, and restaurants. This unique property places you in the center but also offers stunning ocean views. A rare find with flexible zoning that allows for multiple uses. Spot-zoned in the MX Zone to allow for single and duplex dwellings, and its density, use, and setback provisions mimic R2 zoning. Have the flexibility of R2 zoning within the broader MX zone. The home features a recently renovated entry-level suite with a single-car garage. Upstairs, the main level is a beautiful blend of character and modern updates, with original wood floors and doors complemented by a renovated kitchen and bathroom. A large deck extends from the main living area, giving access to the gently sloping backyard, with exceptional ocean views and space for gardens. The upper level boasts a developed loft space perfect for a play area, a cozy family room, or additional bedrooms. From the loft, you can also access a rooftop deck. (id:61048)
Property Details
| MLS® Number | 19272 |
| Property Type | Single Family |
| Neigbourhood | Old Townsite |
| Amenities Near By | Shopping |
| Features | Central Location, Private Setting, Southern Exposure |
| Parking Space Total | 1 |
| Road Type | Paved Road |
| View Type | Mountain View, Ocean View |
Building
| Bathroom Total | 2 |
| Bedrooms Total | 4 |
| Constructed Date | 1930 |
| Construction Style Attachment | Detached |
| Cooling Type | None |
| Heating Fuel | Electric |
| Heating Type | Baseboard Heaters |
| Size Interior | 2,269 Ft2 |
| Type | House |
Parking
| Garage | |
| Open |
Land
| Access Type | Easy Access |
| Acreage | No |
| Land Amenities | Shopping |
| Size Irregular | 10018 |
| Size Total | 10018 Sqft |
| Size Total Text | 10018 Sqft |
Rooms
| Level | Type | Length | Width | Dimensions |
|---|---|---|---|---|
| Above | Bedroom | 17 ft ,10 in | 11 ft | 17 ft ,10 in x 11 ft |
| Above | Recreational, Games Room | 11 ft ,2 in | 11 ft | 11 ft ,2 in x 11 ft |
| Basement | Living Room | 11 ft ,8 in | 13 ft ,4 in | 11 ft ,8 in x 13 ft ,4 in |
| Basement | Kitchen | 15 ft | 10 ft ,10 in | 15 ft x 10 ft ,10 in |
| Basement | Primary Bedroom | 23 ft | 12 ft | 23 ft x 12 ft |
| Basement | 3pc Bathroom | Measurements not available | ||
| Basement | Laundry Room | 11 ft ,7 in | 4 ft ,7 in | 11 ft ,7 in x 4 ft ,7 in |
| Main Level | Foyer | 7 ft ,9 in | 4 ft | 7 ft ,9 in x 4 ft |
| Main Level | Living Room | 16 ft ,10 in | 11 ft | 16 ft ,10 in x 11 ft |
| Main Level | Dining Room | 9 ft ,8 in | 15 ft ,10 in | 9 ft ,8 in x 15 ft ,10 in |
| Main Level | Kitchen | 11 ft ,10 in | 10 ft ,5 in | 11 ft ,10 in x 10 ft ,5 in |
| Main Level | Primary Bedroom | 11 ft | 12 ft ,9 in | 11 ft x 12 ft ,9 in |
| Main Level | 5pc Bathroom | Measurements not available | ||
| Main Level | Dining Nook | 11 ft ,10 in | 11 ft ,11 in | 11 ft ,10 in x 11 ft ,11 in |
| Main Level | Bedroom | 9 ft | 11 ft ,4 in | 9 ft x 11 ft ,4 in |
https://www.realtor.ca/real-estate/28734274/4516-marine-ave-powell-river
Contact Us
Contact us for more information

Meaghan Westie
Personal Real Estate Corporation
meaghanwestie.ca/
www.facebook.com/Meaghan-Westie-Personal-Real-Estate-Services-970219843001069/?ref=tn_tnmn
ca.linkedin.com/in/meaghan-westie-18182b98
twitter.com/meag_n3
www.instagram.com/meagn3/
4766 Joyce Ave.
Powell River, British Columbia V8A 3B6
(604) 485-4231
(604) 485-4230
www.royallepagepowellriver.ca/





































