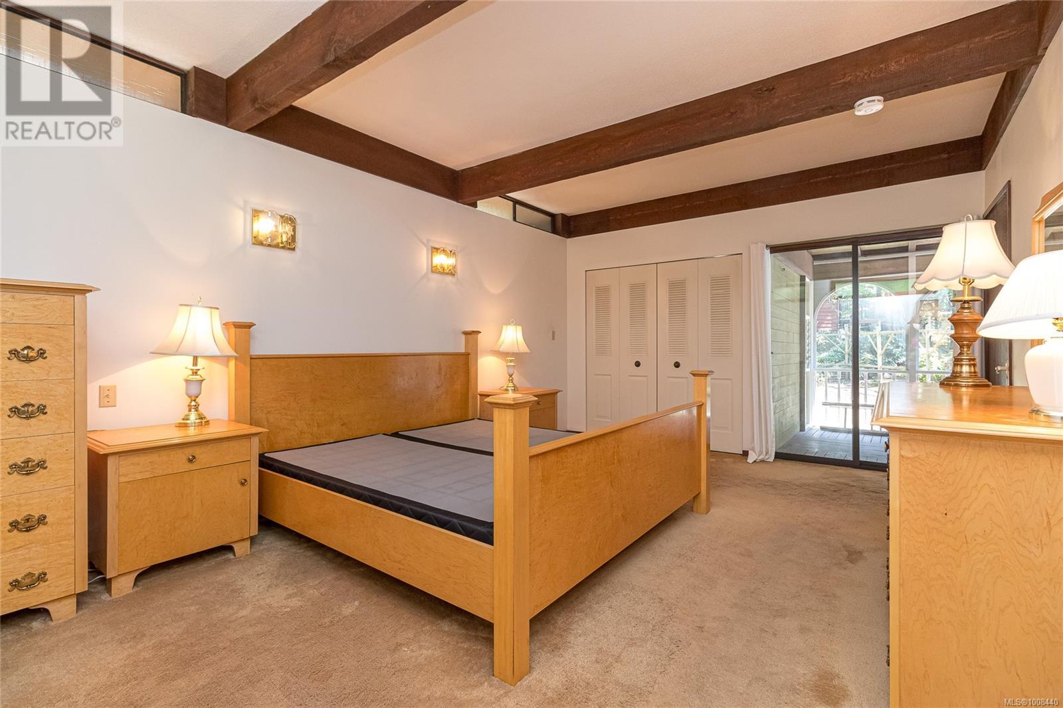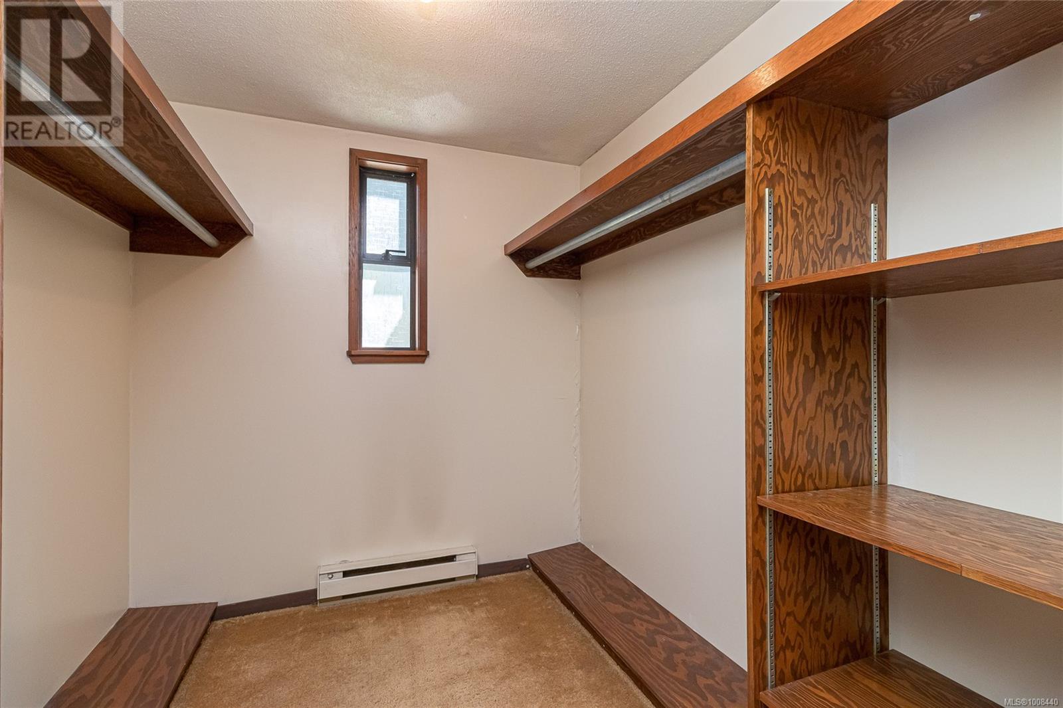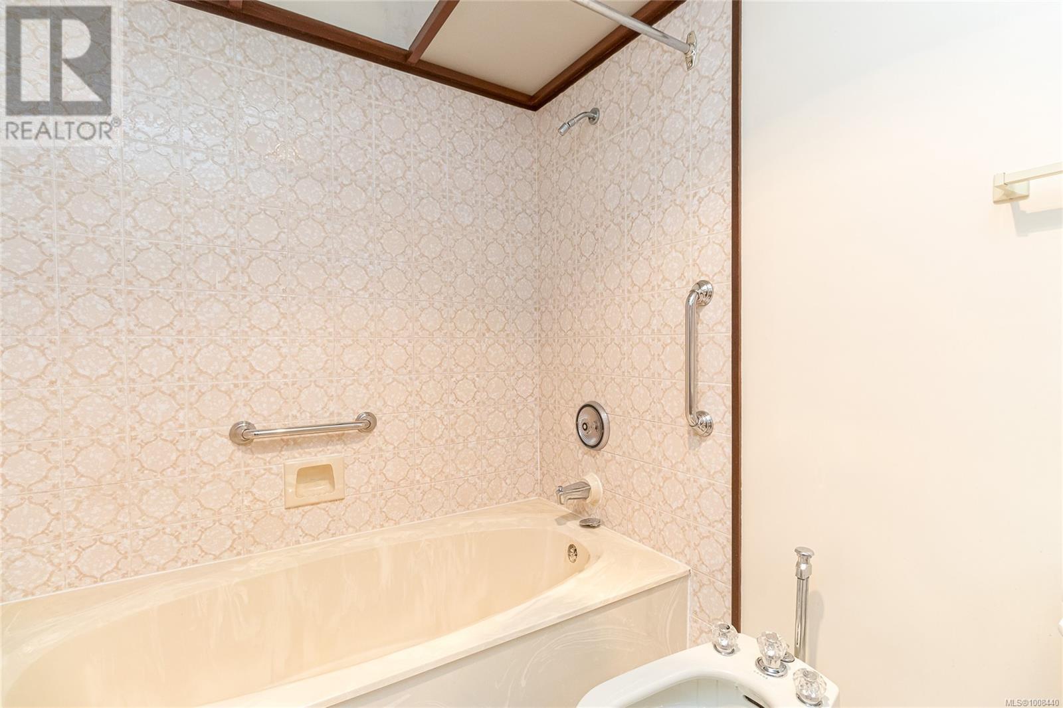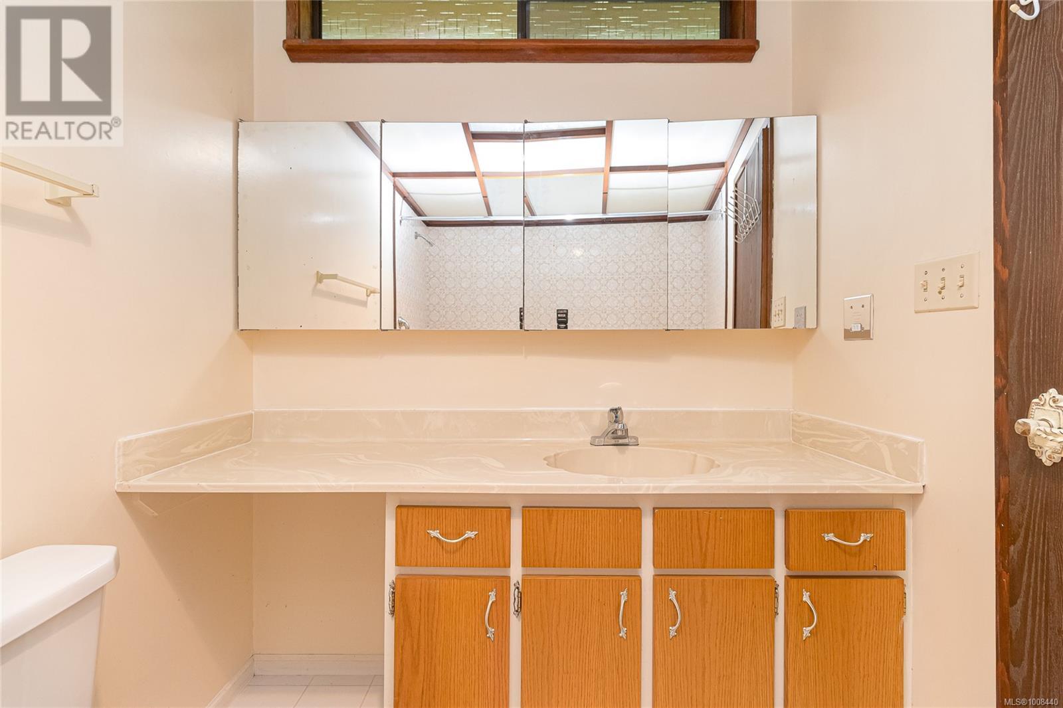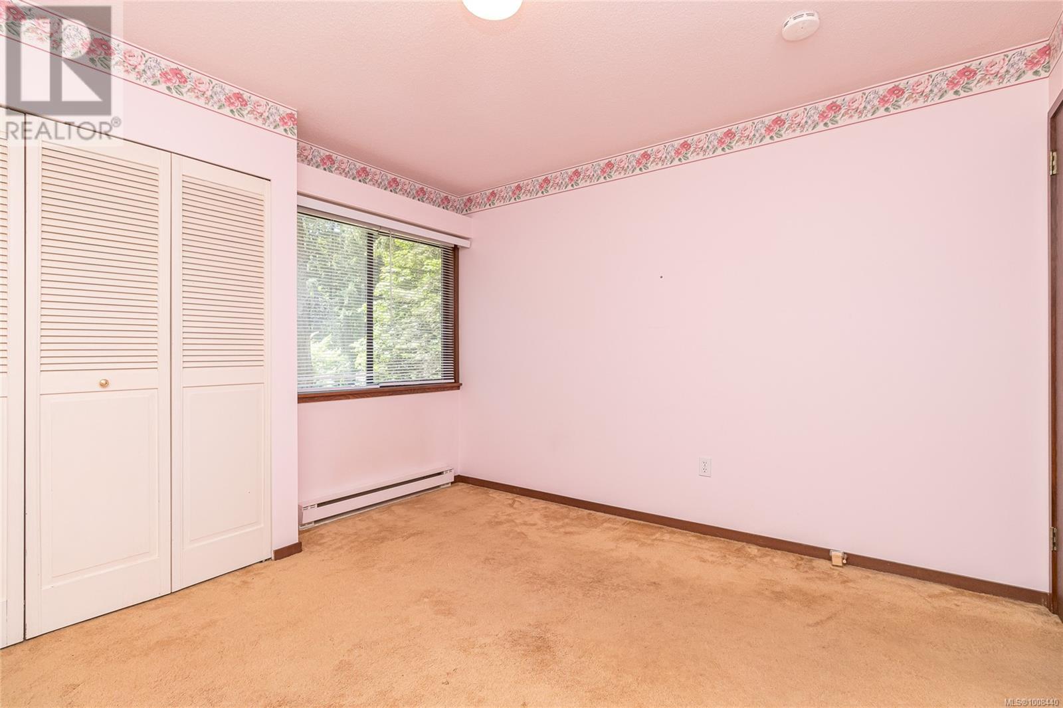4487 Shadywood Pl Saanich, British Columbia V8X 4C5
$1,679,900
Nestled at the end of a quiet cul-de-sac in beautiful Broadmead, this one-of-a-kind 3-bed, 4-bath home offers space, charm, and flexibility for the whole family. The entry level features a large family room with a woodstove, a den, a second family room, and a sun-filled solarium stairwell. Upstairs, enjoy a bright kitchen with a natural rock outcropping that brings the outdoors in, a dining/living area with a cozy two-sided fireplace, and a spacious primary bedroom with a walk-in closet, 4pc ensuite, and sliding doors to a private patio. Two additional bedrooms, two more bathrooms, and another family room complete the main level. Outside is a gardener’s paradise with a large greenhouse, mature garden beds, and a detached artist studio ideal for painting, hobbies, or quiet retreat as well as a workshop. A sunny patio provides the perfect space for family BBQs and entertaining. Close to parks, shopping, restaurants & schools—this home is truly a rare Broadmead gem (id:61048)
Property Details
| MLS® Number | 1008440 |
| Property Type | Single Family |
| Neigbourhood | Broadmead |
| Features | Central Location, Cul-de-sac, Park Setting, Wooded Area, Irregular Lot Size, Other |
| Parking Space Total | 3 |
| Plan | Vip28252 |
| Structure | Greenhouse, Shed, Workshop, Patio(s) |
Building
| Bathroom Total | 4 |
| Bedrooms Total | 3 |
| Appliances | Refrigerator, Stove, Washer, Dryer |
| Architectural Style | Westcoast |
| Constructed Date | 1976 |
| Cooling Type | None |
| Fireplace Present | Yes |
| Fireplace Total | 1 |
| Heating Fuel | Electric |
| Heating Type | Baseboard Heaters |
| Size Interior | 3,731 Ft2 |
| Total Finished Area | 3713 Sqft |
| Type | House |
Land
| Access Type | Road Access |
| Acreage | No |
| Size Irregular | 15246 |
| Size Total | 15246 Sqft |
| Size Total Text | 15246 Sqft |
| Zoning Type | Residential |
Rooms
| Level | Type | Length | Width | Dimensions |
|---|---|---|---|---|
| Lower Level | Bathroom | 2-Piece | ||
| Lower Level | Entrance | 11' x 17' | ||
| Lower Level | Den | 11' x 12' | ||
| Lower Level | Family Room | 12' x 16' | ||
| Lower Level | Recreation Room | 20' x 16' | ||
| Lower Level | Workshop | 24' x 17' | ||
| Main Level | Studio | 9' x 10' | ||
| Main Level | Patio | 12' x 18' | ||
| Main Level | Patio | 15' x 18' | ||
| Main Level | Family Room | 12' x 16' | ||
| Main Level | Bathroom | 2-Piece | ||
| Main Level | Bathroom | 5-Piece | ||
| Main Level | Laundry Room | 5' x 6' | ||
| Main Level | Bedroom | 12' x 12' | ||
| Main Level | Bedroom | 12' x 12' | ||
| Main Level | Ensuite | 5-Piece | ||
| Main Level | Primary Bedroom | 13' x 19' | ||
| Main Level | Dining Nook | 9' x 12' | ||
| Main Level | Kitchen | 10' x 14' | ||
| Main Level | Living Room | 17' x 19' | ||
| Main Level | Dining Room | 16' x 17' |
https://www.realtor.ca/real-estate/28652517/4487-shadywood-pl-saanich-broadmead
Contact Us
Contact us for more information

Linda Brown
Personal Real Estate Corporation
www.lindabrown.ca/
101-791 Goldstream Ave
Victoria, British Columbia V9B 2X5
(250) 478-9600
(250) 478-6060
www.remax-camosun-victoria-bc.com/

Gary Brown
4440 Chatterton Way
Victoria, British Columbia V8X 5J2
(250) 744-3301
(800) 663-2121
(250) 744-3904
www.remax-camosun-victoria-bc.com/


































