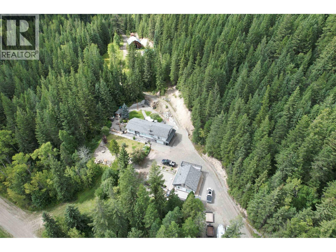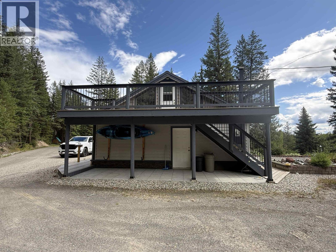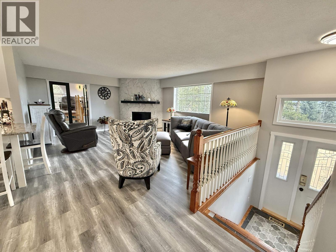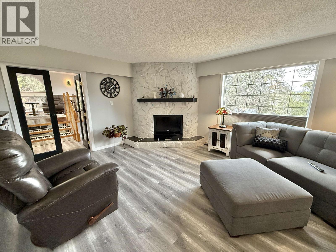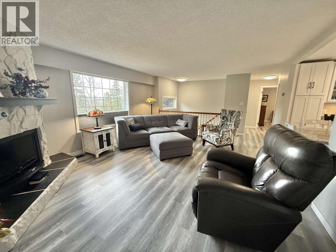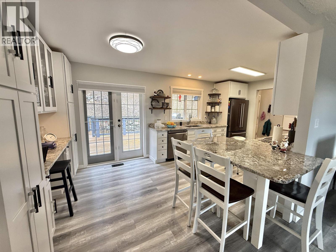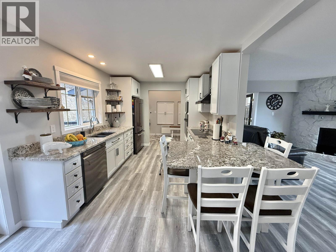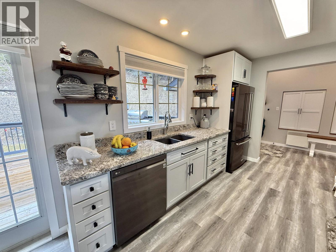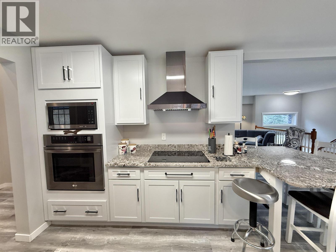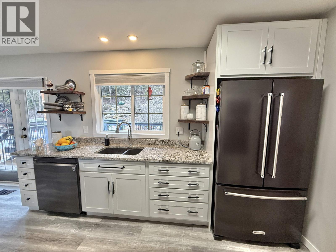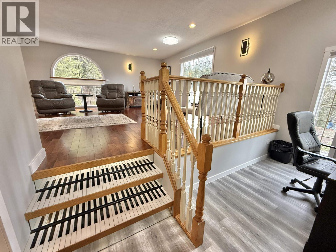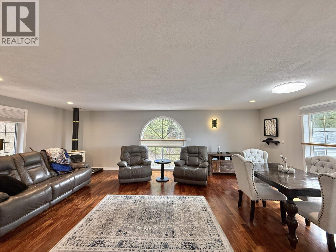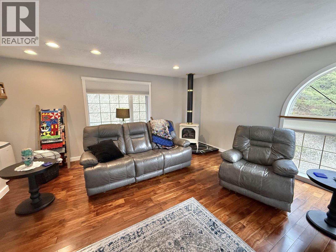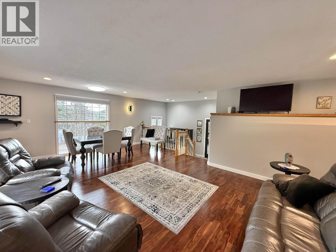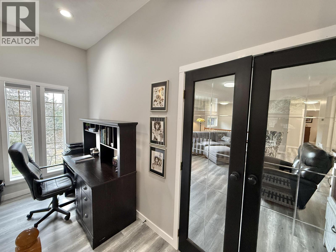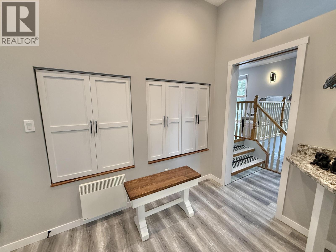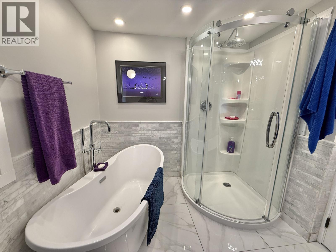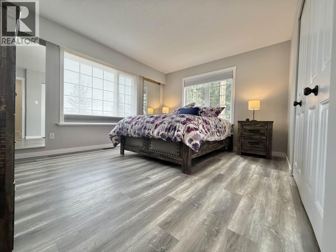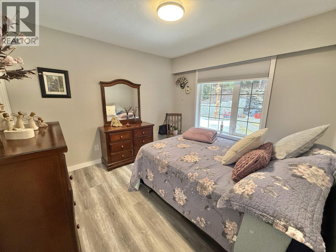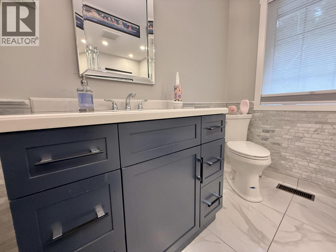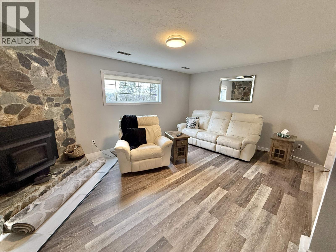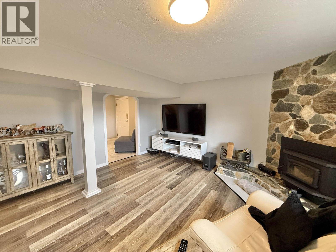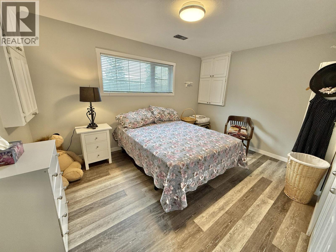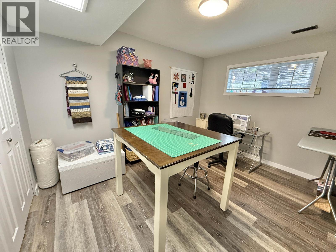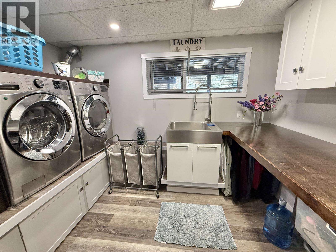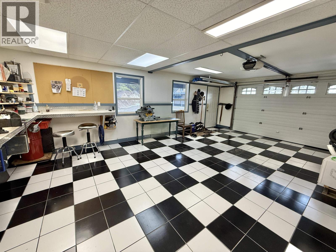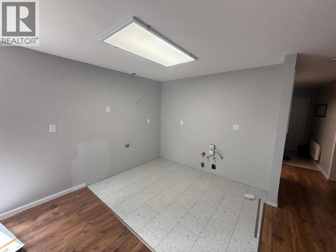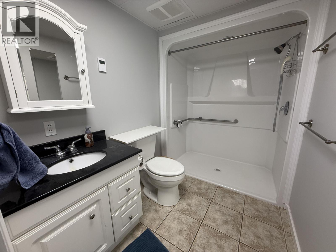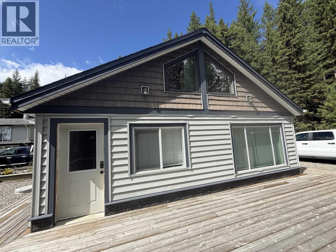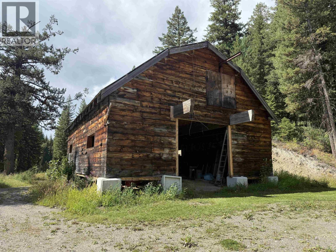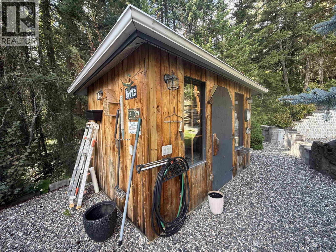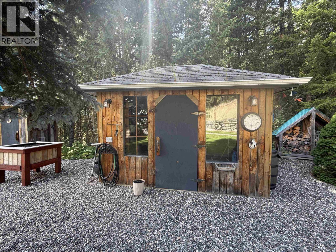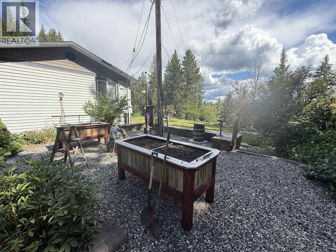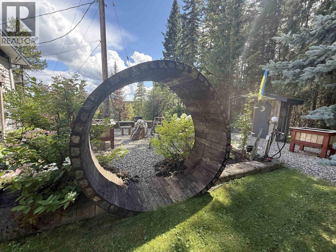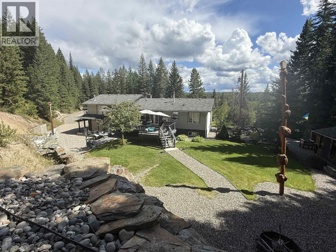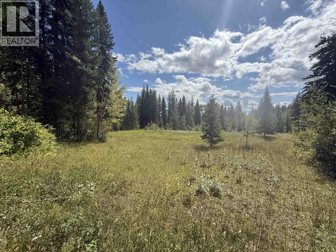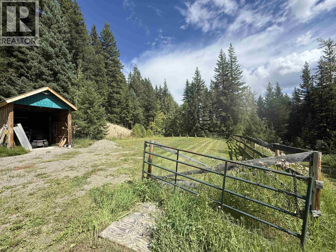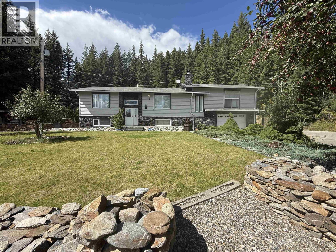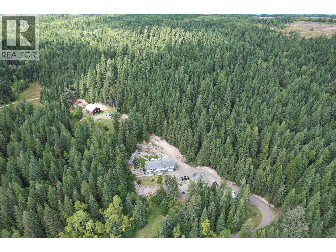4487 Dick Road Quesnel, British Columbia V2J 6W9
$699,900
* PREC - Personal Real Estate Corporation. Welcome to your new estate, where PRIVACY meets LUXURY! Starting with the 4 bedroom, 2 bathroom gorgeous home, tastefully updated from top to bottom. The spacious custom kitchen also features high-end appliances, granite counter tops, and dry bar. There is MASSIVE Great Room just off the family room with n/g f/p. Bathroom features soaker tub and separate shower. MANY more updates inc. flooring, fixtures, insulation, doors...and pretty much everything! There is also a 18'X24 att. heated shop/garage, complete with checkered tile floor! An amazing 700sft. studio with full bathroom & laundry hookup gives options for home based business, or just loads of extra space! There is 6.86 acres to explore too. Most of it is usable and there is a barn, garden area, and feature rockwall by your firepit! (id:61048)
Property Details
| MLS® Number | R3038112 |
| Property Type | Single Family |
Building
| Bathroom Total | 2 |
| Bedrooms Total | 4 |
| Appliances | Washer/dryer Combo, Refrigerator, Stove |
| Architectural Style | Split Level Entry |
| Basement Development | Finished |
| Basement Type | Full (finished) |
| Constructed Date | 1979 |
| Construction Style Attachment | Detached |
| Fireplace Present | Yes |
| Fireplace Total | 2 |
| Foundation Type | Preserved Wood |
| Heating Fuel | Natural Gas, Wood |
| Heating Type | Forced Air |
| Roof Material | Asphalt Shingle |
| Roof Style | Conventional |
| Stories Total | 2 |
| Size Interior | 2,672 Ft2 |
| Type | House |
| Utility Water | Drilled Well |
Parking
| Garage | 2 |
| Open |
Land
| Acreage | Yes |
| Size Irregular | 6.86 |
| Size Total | 6.86 Ac |
| Size Total Text | 6.86 Ac |
Rooms
| Level | Type | Length | Width | Dimensions |
|---|---|---|---|---|
| Basement | Storage | 5 ft ,9 in | 20 ft ,4 in | 5 ft ,9 in x 20 ft ,4 in |
| Basement | Mud Room | 10 ft | 8 ft ,1 in | 10 ft x 8 ft ,1 in |
| Basement | Family Room | 15 ft ,8 in | 18 ft ,1 in | 15 ft ,8 in x 18 ft ,1 in |
| Basement | Laundry Room | 8 ft ,9 in | 11 ft ,1 in | 8 ft ,9 in x 11 ft ,1 in |
| Basement | Bedroom 3 | 10 ft ,4 in | 12 ft ,1 in | 10 ft ,4 in x 12 ft ,1 in |
| Basement | Bedroom 4 | 12 ft ,2 in | 13 ft ,6 in | 12 ft ,2 in x 13 ft ,6 in |
| Main Level | Living Room | 18 ft ,3 in | 15 ft | 18 ft ,3 in x 15 ft |
| Main Level | Dining Nook | 5 ft ,9 in | 9 ft ,2 in | 5 ft ,9 in x 9 ft ,2 in |
| Main Level | Mud Room | 6 ft ,3 in | 11 ft | 6 ft ,3 in x 11 ft |
| Main Level | Great Room | 18 ft ,2 in | 12 ft ,5 in | 18 ft ,2 in x 12 ft ,5 in |
| Main Level | Kitchen | 19 ft ,2 in | 9 ft ,7 in | 19 ft ,2 in x 9 ft ,7 in |
| Main Level | Bedroom 2 | 10 ft ,3 in | 10 ft ,9 in | 10 ft ,3 in x 10 ft ,9 in |
| Main Level | Primary Bedroom | 12 ft | 3 ft ,7 in | 12 ft x 3 ft ,7 in |
https://www.realtor.ca/real-estate/28747327/4487-dick-road-quesnel
Contact Us
Contact us for more information

Scott Klassen
PREC - Scott & Krystina
www.scottklassen.com/
www.facebook.com/scottklassenrealestate/
www.linkedin.com/in/scottklassenrealtor/
www.instagram.com/scottklassenrealestate/?hl=en
310 St Laurent Ave
Quesnel, British Columbia V2J 5A3
(250) 985-2100
(250) 992-8833
www.century21.ca/energyrealty
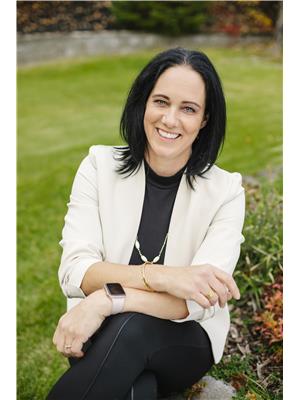
Krystina Klassen
Scott & Krystina
krystinaklassen.c21.ca/
www.facebook.com/scottklassenrealestate
www.instagram.com/scottklassenrealestate/
310 St Laurent Ave
Quesnel, British Columbia V2J 5A3
(250) 985-2100
(250) 992-8833
www.century21.ca/energyrealty

