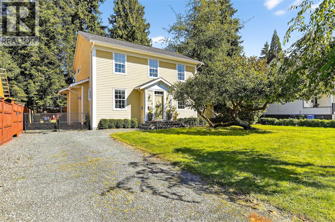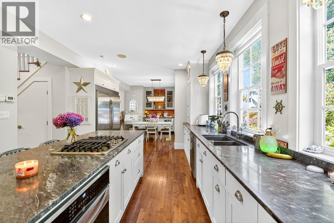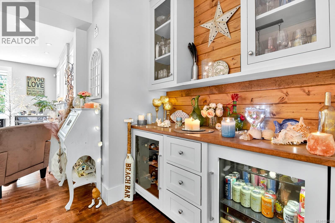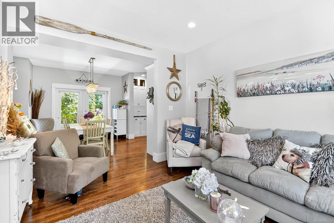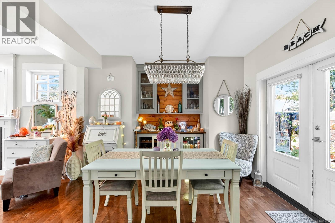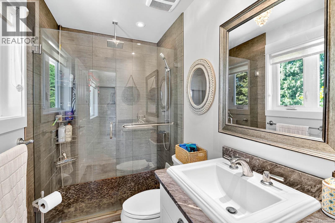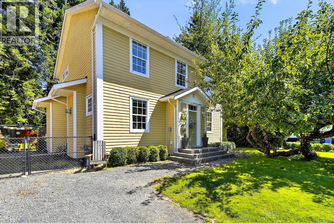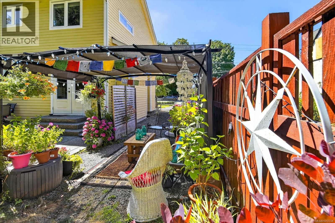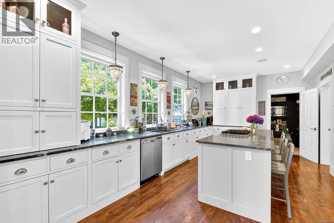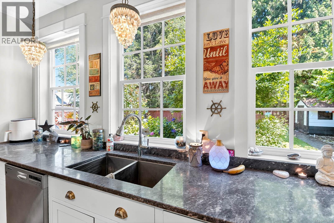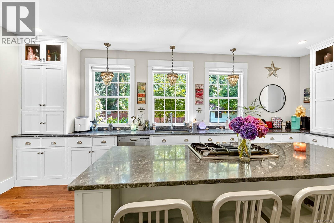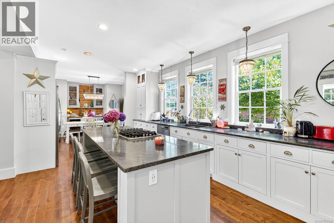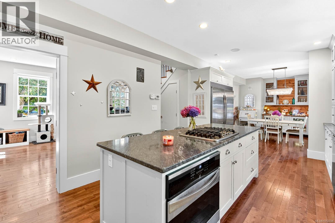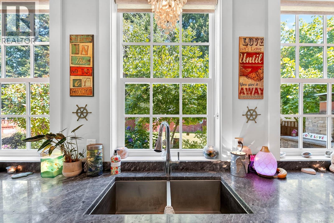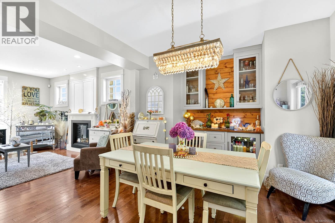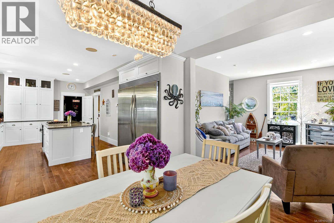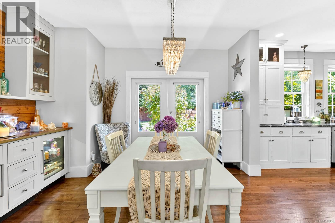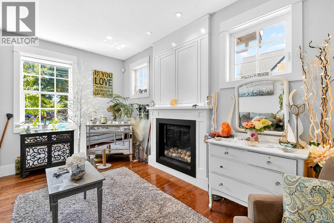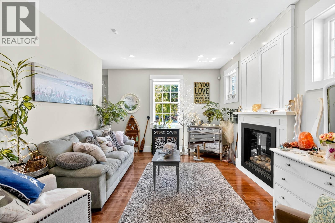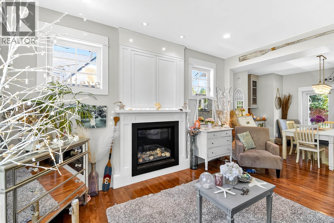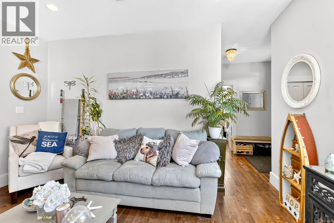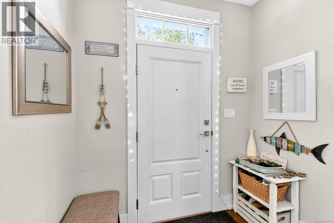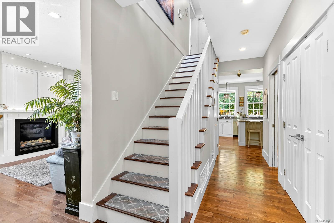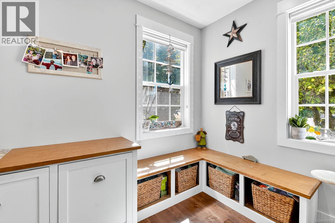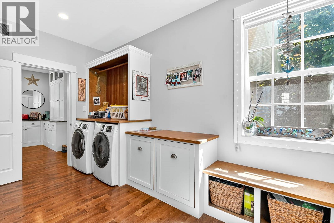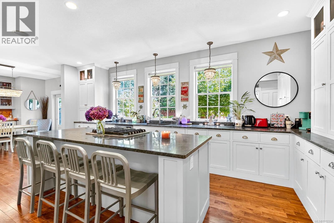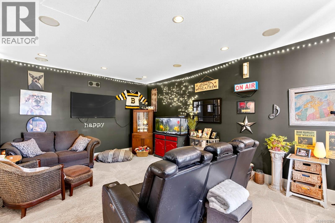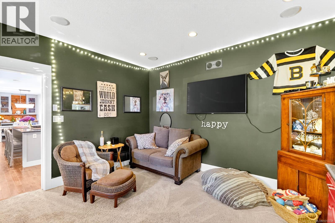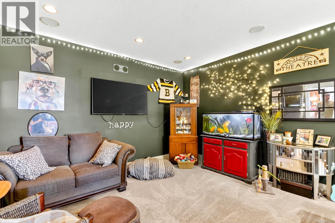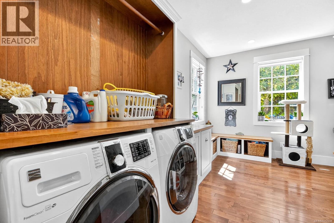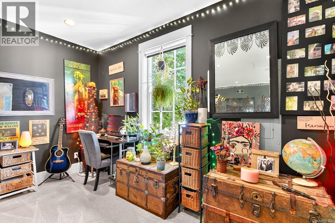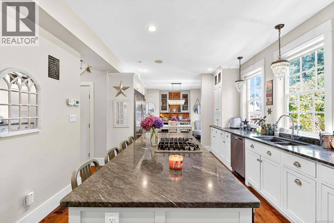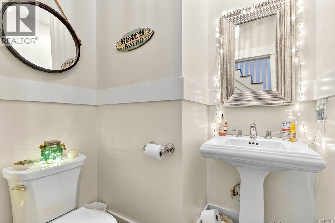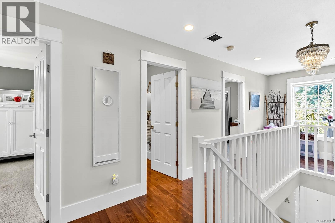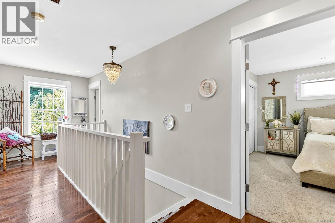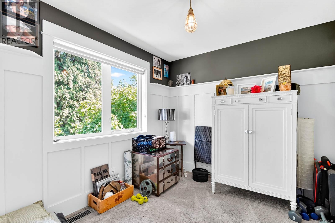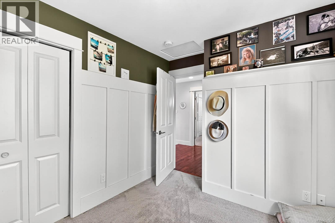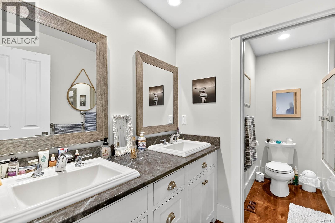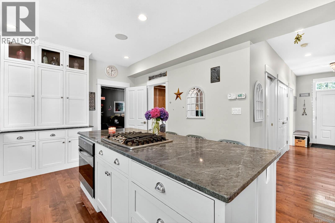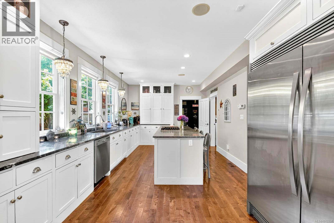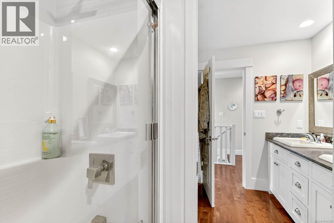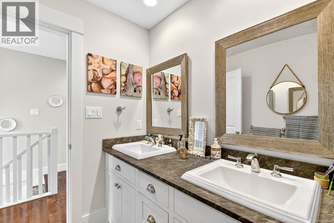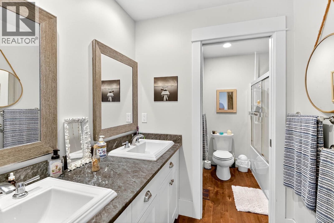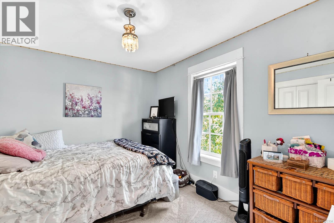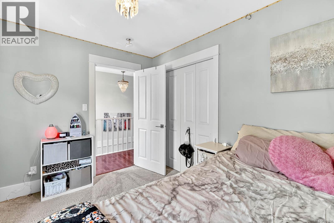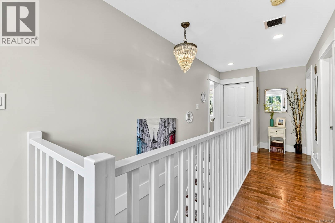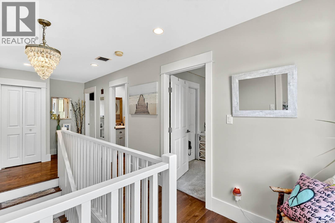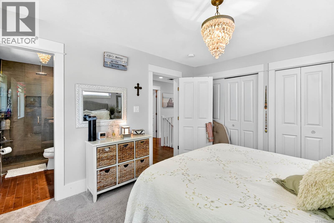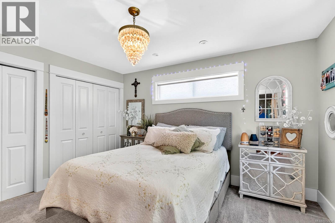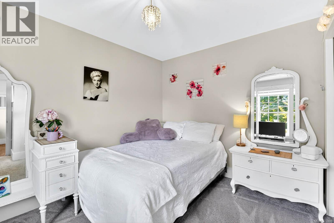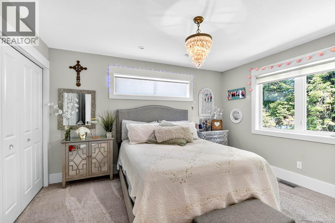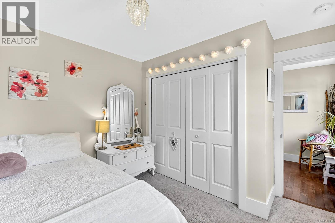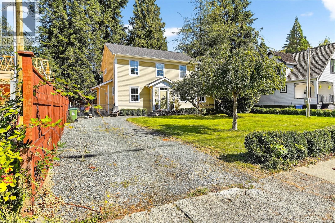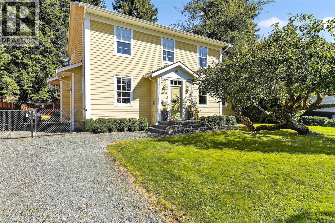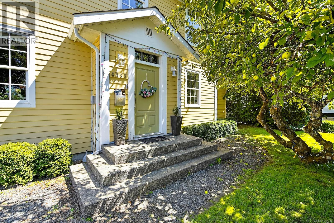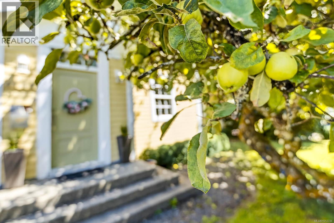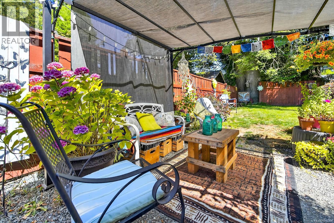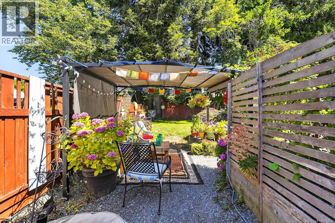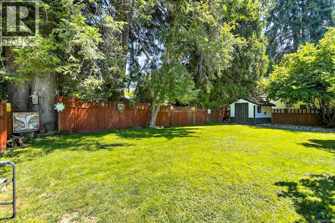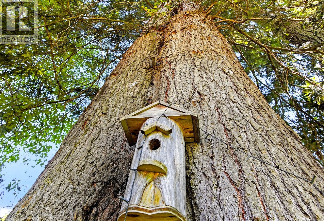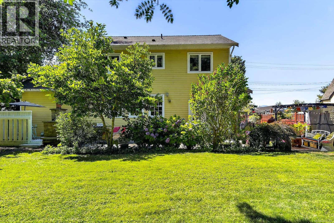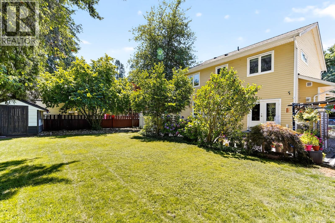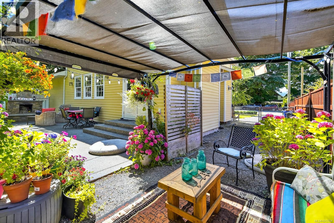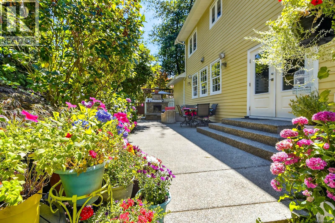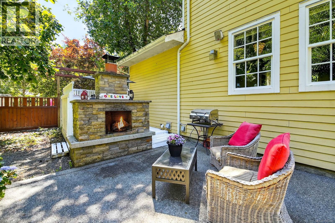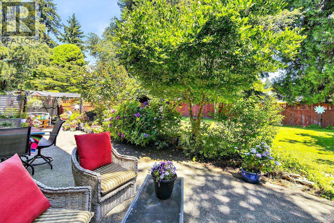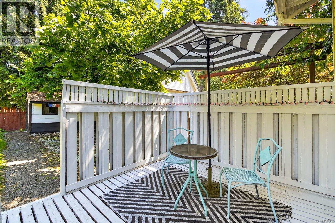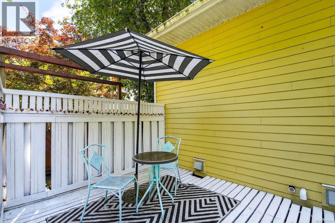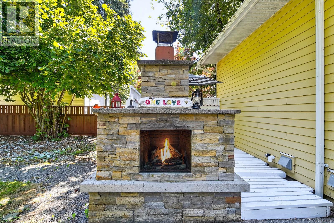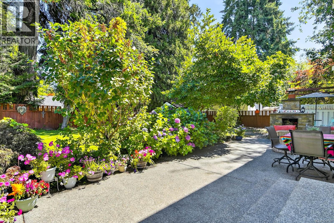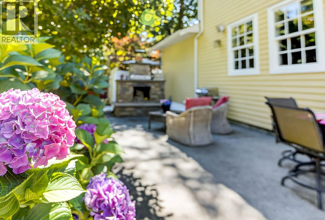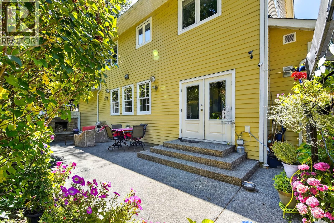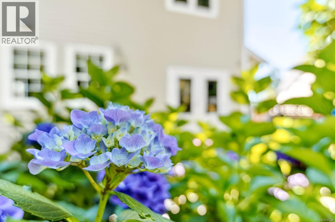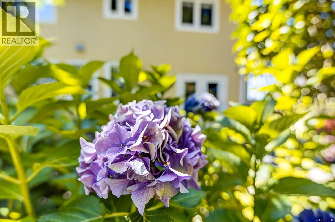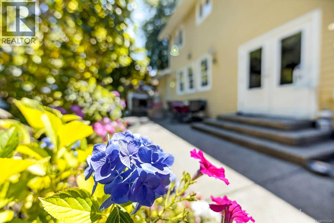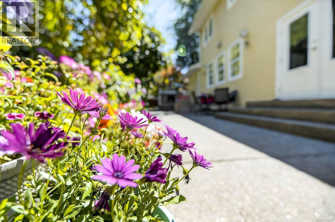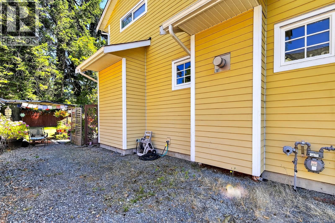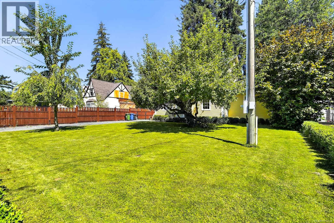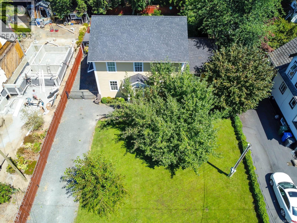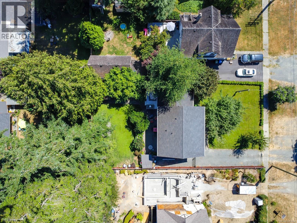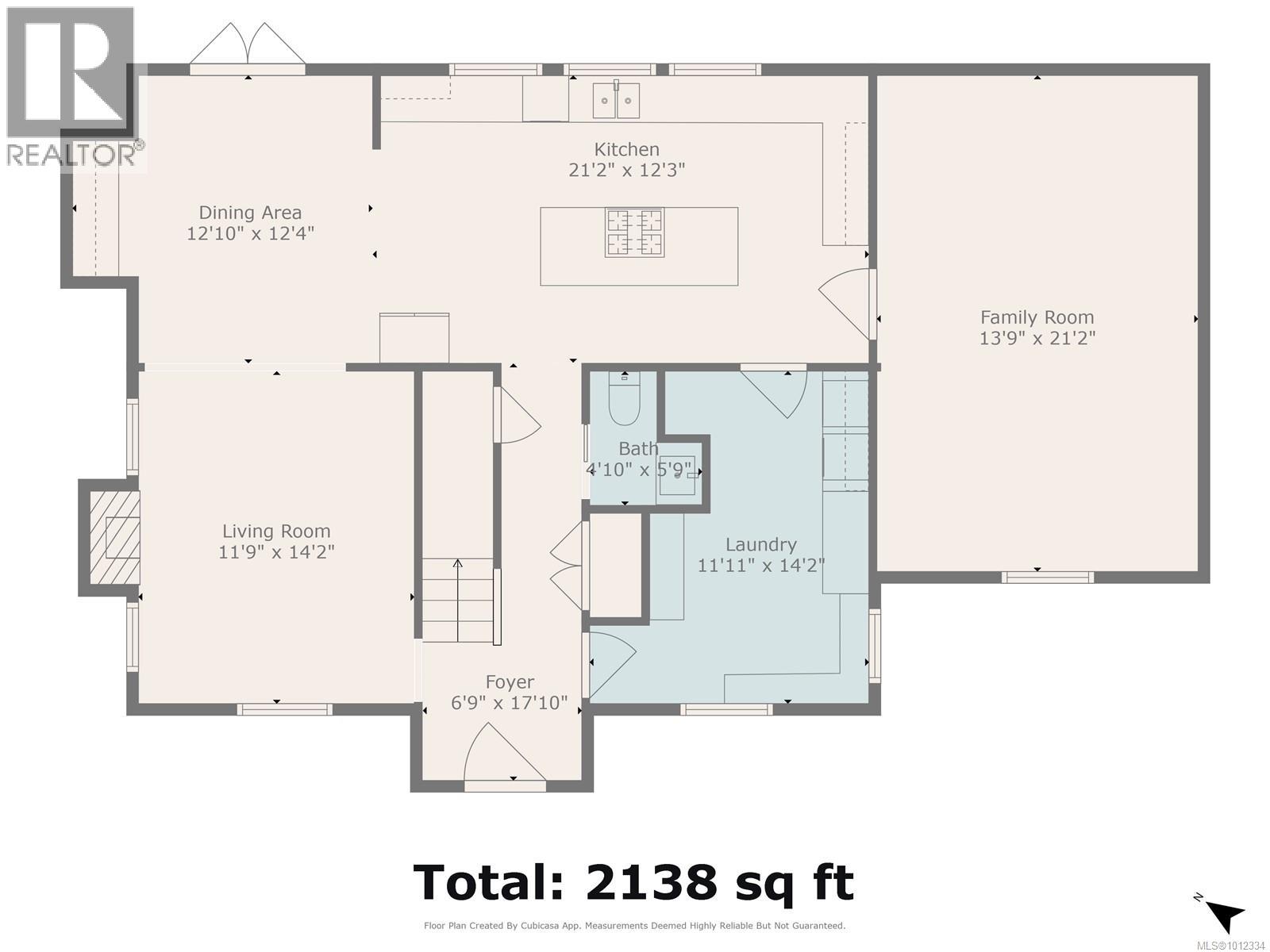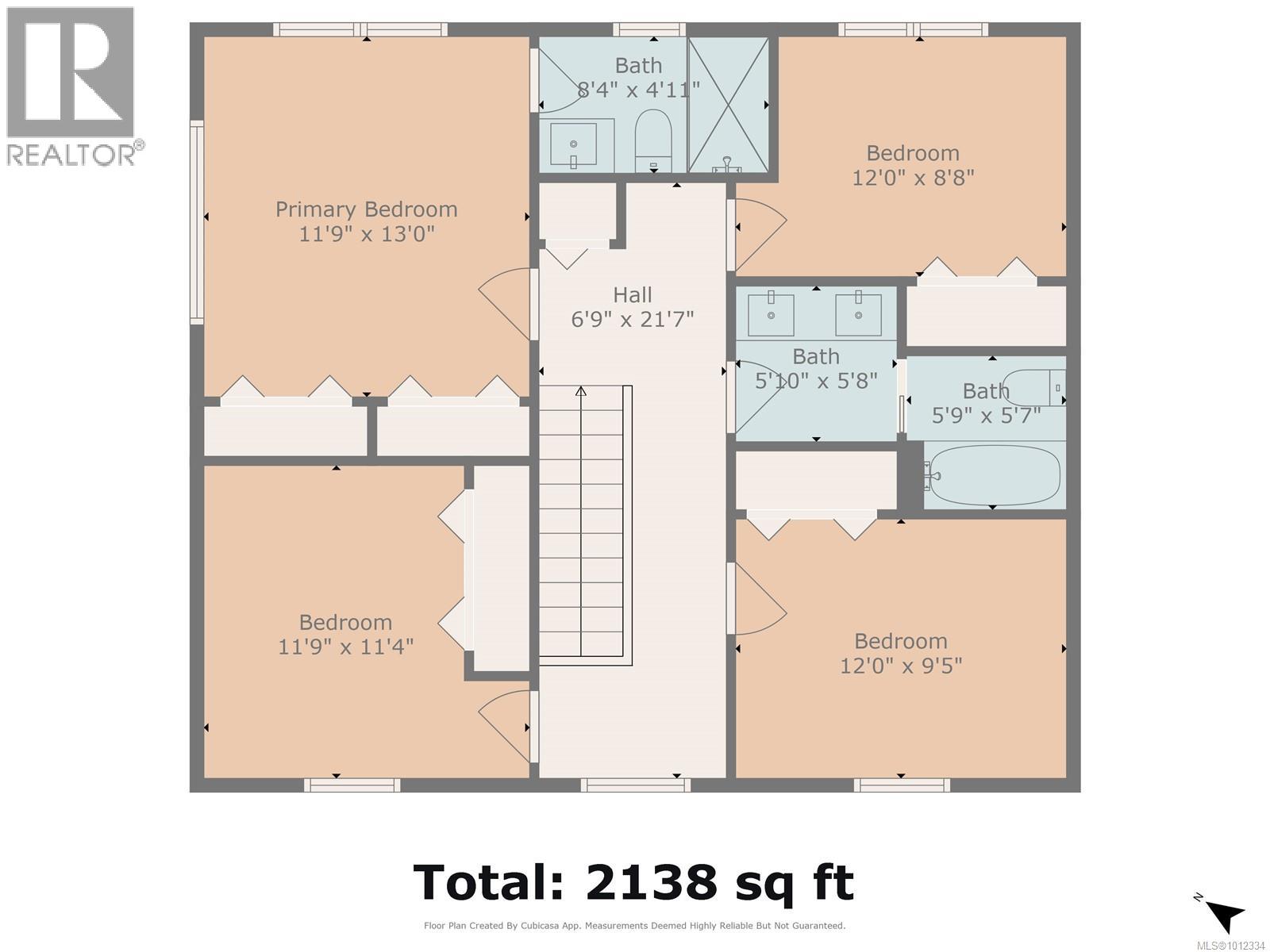Presented by Robert J. Iio Personal Real Estate Corporation — Team 110 RE/MAX Real Estate (Kamloops).
4455 Elizabeth St Port Alberni, British Columbia V9Y 6L4
$925,000
Built in 2016, this residence offers a sophisticated blend of modern design and timeless comfort. The main living area showcases soaring 10ft ceilings, expansive windows, custom built-in cabinets/shelving and a gas fireplace, seamlessly connected to a chef-inspired kitchen finished with striking Tahsis blue marble countertops, a massive fridge, custom bar built-ins, and integrated laundry and recycling systems. A dedicated media room, enhanced with 7.5 surround sound, double sound insulation, and outdoor speakers, creates an elevated entertainment experience. Designer light fixtures and refined finishes add a touch of elegance throughout. Outdoors, the property features a beautifully landscaped yard, complete with irrigation, an outdoor fireplace, and a garden shed. A heat pump, insulated 4-ft crawl space, and efficient systems ensure year-round comfort. Ideally situated close to the river, breweries, and local amenities. This home is a show stopper and must see listing! (id:61048)
Property Details
| MLS® Number | 1012334 |
| Property Type | Single Family |
| Neigbourhood | Port Alberni |
| Features | Central Location, Level Lot, Park Setting, Partially Cleared, Other, Rectangular, Marine Oriented |
| Parking Space Total | 4 |
| Structure | Shed |
| View Type | Mountain View |
Building
| Bathroom Total | 3 |
| Bedrooms Total | 4 |
| Architectural Style | Other |
| Constructed Date | 2015 |
| Cooling Type | Air Conditioned |
| Fire Protection | Fire Alarm System |
| Fireplace Present | Yes |
| Fireplace Total | 1 |
| Heating Type | Heat Pump |
| Size Interior | 2,138 Ft2 |
| Total Finished Area | 2138 Sqft |
| Type | House |
Land
| Acreage | No |
| Size Irregular | 8052 |
| Size Total | 8052 Sqft |
| Size Total Text | 8052 Sqft |
| Zoning Type | Residential |
Rooms
| Level | Type | Length | Width | Dimensions |
|---|---|---|---|---|
| Second Level | Bedroom | 11'9 x 11'4 | ||
| Second Level | Bedroom | 12'0 x 9'5 | ||
| Second Level | Bathroom | 11'7 x 11'3 | ||
| Second Level | Other | 6'9 x 21'7 | ||
| Second Level | Bedroom | 12'0 x 8'8 | ||
| Second Level | Bathroom | 8'4 x 4'11 | ||
| Second Level | Primary Bedroom | 11'9 x 13'0 | ||
| Main Level | Family Room | 13'9 x 21'2 | ||
| Main Level | Laundry Room | 11'11 x 14'2 | ||
| Main Level | Bathroom | 4'10 x 5'9 | ||
| Main Level | Entrance | 6'9 x 17'10 | ||
| Main Level | Kitchen | 21'2 x 12'3 | ||
| Main Level | Living Room | 11'9 x 14'2 | ||
| Main Level | Dining Room | 12'10 x 12'4 |
https://www.realtor.ca/real-estate/28792441/4455-elizabeth-st-port-alberni-port-alberni
Contact Us
Contact us for more information
Jack Roland
jackrolandrealestate.com/
173 West Island Hwy
Parksville, British Columbia V9P 2H1
(250) 248-4321
(800) 224-5838
(250) 248-3550
www.parksvillerealestate.com/
