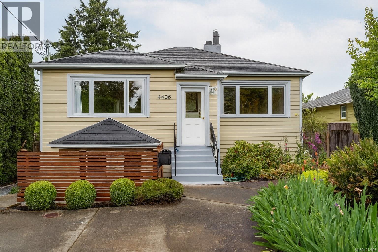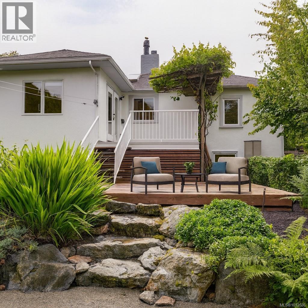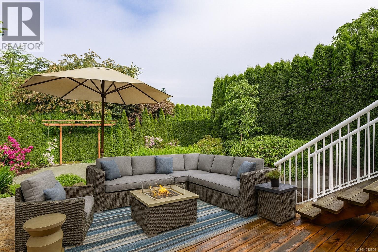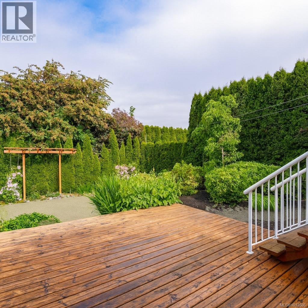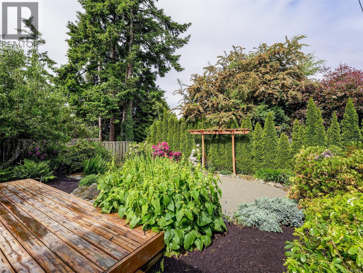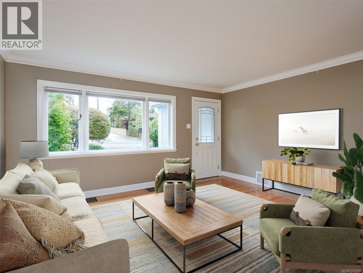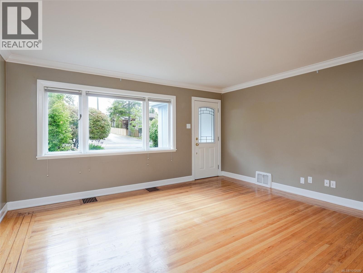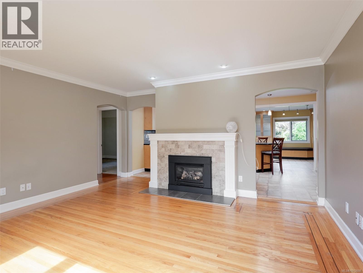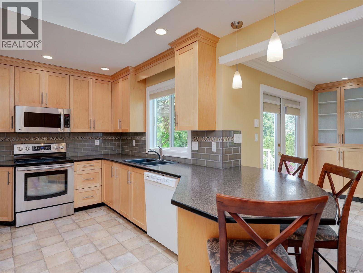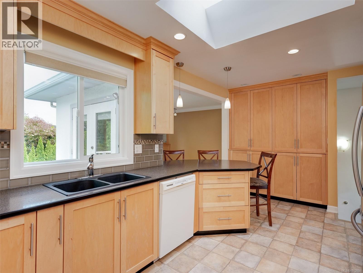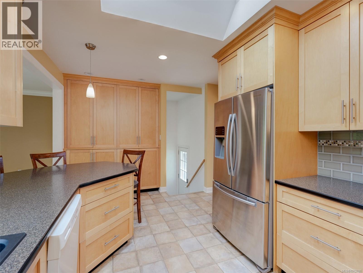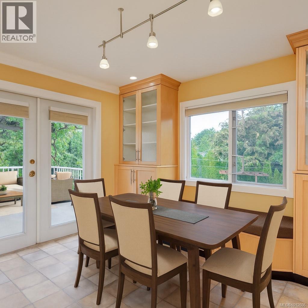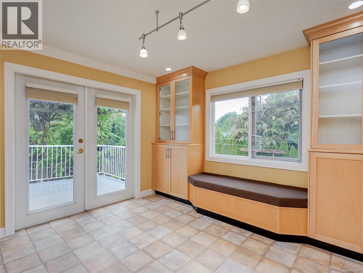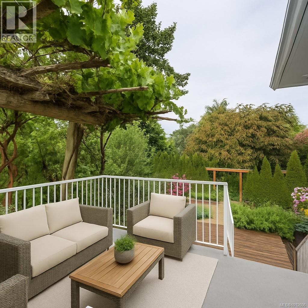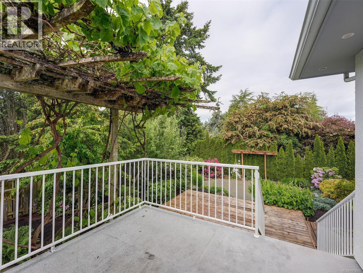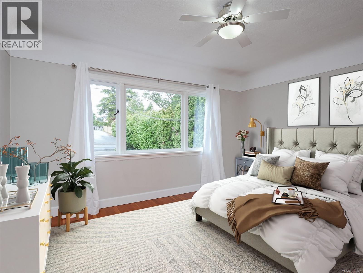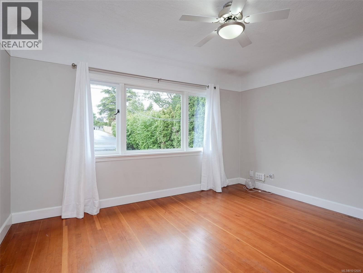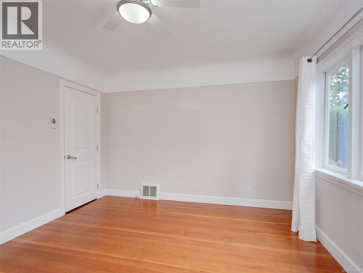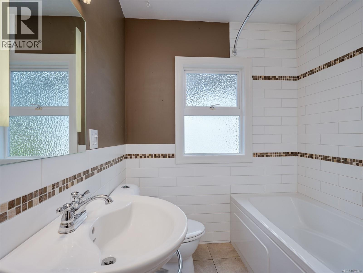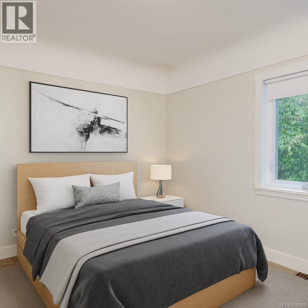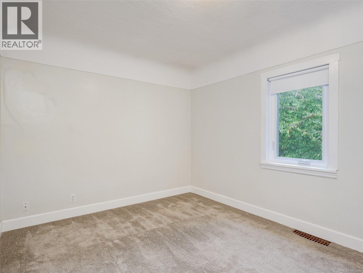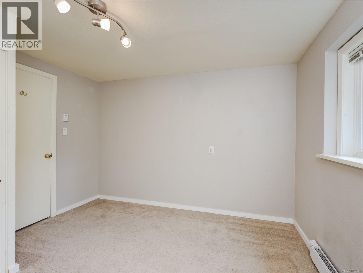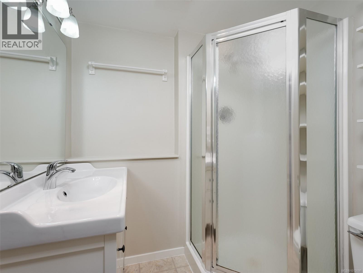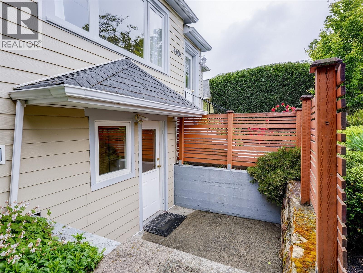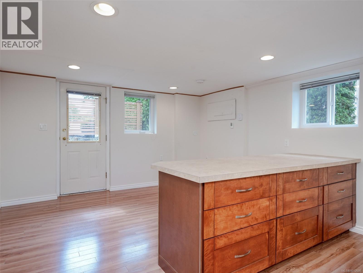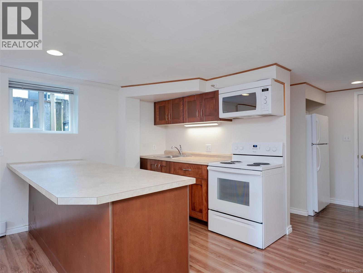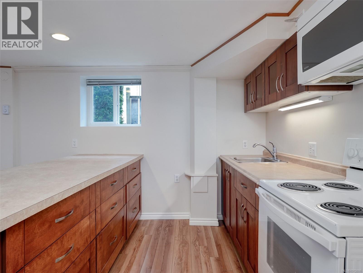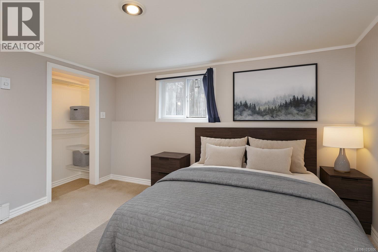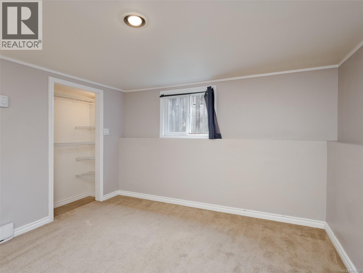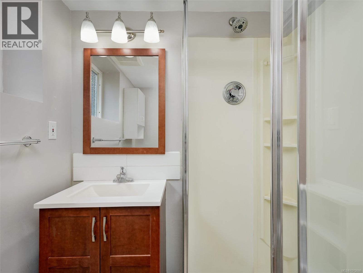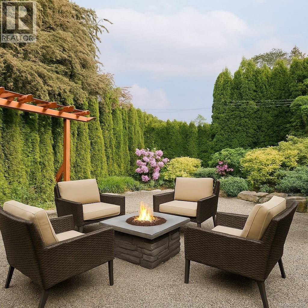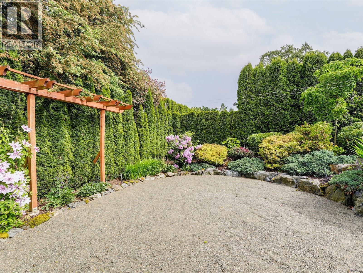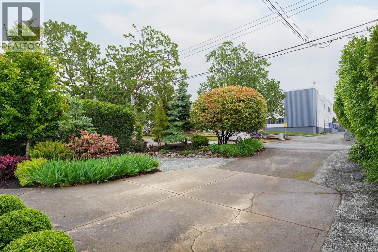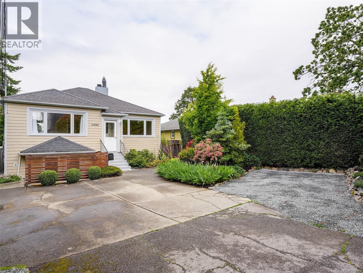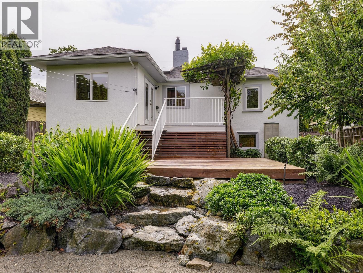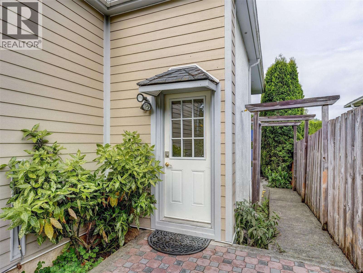4406 Torquay Dr Saanich, British Columbia V8N 3L4
$1,175,000
Welcome to 4406 Torquay Dr, a well-maintained 4 bed, 3 bath home in the heart of Gordon Head, ideally located across from Torquay Elementary School. The main level offers an updated kitchen, bright living area, dining room with built-in cabinetry, 2 bedrooms, and a full bath. Downstairs, the main home continues with a third bedroom and second full bath, perfect for teens, guests, or a home office. A private 1 bed, 1 bath in-law suite with its own entrance provides flexibility for extended family or added income. Thoughtful upgrades include a gas furnace, 200-amp electrical service, new hot water tank, updated finishes throughout, and heated floors in the upper bathroom and lower suite living area. The versatile layout adapts to many lifestyles, and the beautifully landscaped back yard enjoys abundant sunshine for gardening, entertaining, or relaxing. In a sought-after, walkable neighbourhood near UVic, parks, and transit, this move-in ready home balances comfort and functionality. (id:61048)
Property Details
| MLS® Number | 1012606 |
| Property Type | Single Family |
| Neigbourhood | Gordon Head |
| Features | Other |
| Parking Space Total | 4 |
| Plan | Vip44185 |
Building
| Bathroom Total | 3 |
| Bedrooms Total | 4 |
| Constructed Date | 1949 |
| Cooling Type | None |
| Fireplace Present | Yes |
| Fireplace Total | 1 |
| Heating Fuel | Electric, Natural Gas, Other |
| Heating Type | Baseboard Heaters, Forced Air |
| Size Interior | 2,366 Ft2 |
| Total Finished Area | 1971 Sqft |
| Type | House |
Land
| Acreage | No |
| Size Irregular | 6500 |
| Size Total | 6500 Sqft |
| Size Total Text | 6500 Sqft |
| Zoning Type | Residential |
Rooms
| Level | Type | Length | Width | Dimensions |
|---|---|---|---|---|
| Lower Level | Bathroom | 3-Piece | ||
| Lower Level | Other | 15 ft | 5 ft | 15 ft x 5 ft |
| Lower Level | Laundry Room | 18 ft | 7 ft | 18 ft x 7 ft |
| Lower Level | Bedroom | 11 ft | 11 ft | 11 ft x 11 ft |
| Main Level | Primary Bedroom | 14 ft | 10 ft | 14 ft x 10 ft |
| Main Level | Bathroom | 4-Piece | ||
| Main Level | Bedroom | 14 ft | 10 ft | 14 ft x 10 ft |
| Main Level | Dining Room | 12 ft | 11 ft | 12 ft x 11 ft |
| Main Level | Kitchen | 17 ft | 10 ft | 17 ft x 10 ft |
| Main Level | Living Room | 15 ft | 15 ft | 15 ft x 15 ft |
| Main Level | Entrance | 4 ft | 4 ft | 4 ft x 4 ft |
| Additional Accommodation | Bedroom | 11 ft | 11 ft | 11 ft x 11 ft |
| Additional Accommodation | Living Room | 13 ft | 9 ft | 13 ft x 9 ft |
| Additional Accommodation | Kitchen | 13 ft | 9 ft | 13 ft x 9 ft |
| Additional Accommodation | Bathroom | X | ||
| Additional Accommodation | Other | 7 ft | 7 ft | 7 ft x 7 ft |
https://www.realtor.ca/real-estate/28807503/4406-torquay-dr-saanich-gordon-head
Contact Us
Contact us for more information
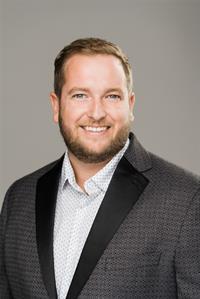
Mitch Lidstone
Personal Real Estate Corporation
www.coxlidstone.com/
4440 Chatterton Way
Victoria, British Columbia V8X 5J2
(250) 744-3301
(800) 663-2121
(250) 744-3904
www.remax-camosun-victoria-bc.com/
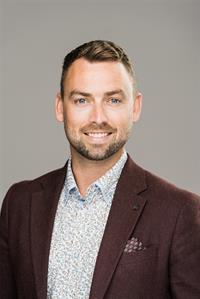
Danny Cox
Personal Real Estate Corporation
www.coxlidstone.com/
4440 Chatterton Way
Victoria, British Columbia V8X 5J2
(250) 744-3301
(800) 663-2121
(250) 744-3904
www.remax-camosun-victoria-bc.com/
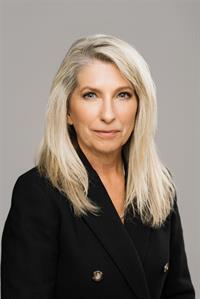
Laurie Lidstone
Personal Real Estate Corporation
www.coxlidstone.com/
4440 Chatterton Way
Victoria, British Columbia V8X 5J2
(250) 744-3301
(800) 663-2121
(250) 744-3904
www.remax-camosun-victoria-bc.com/
