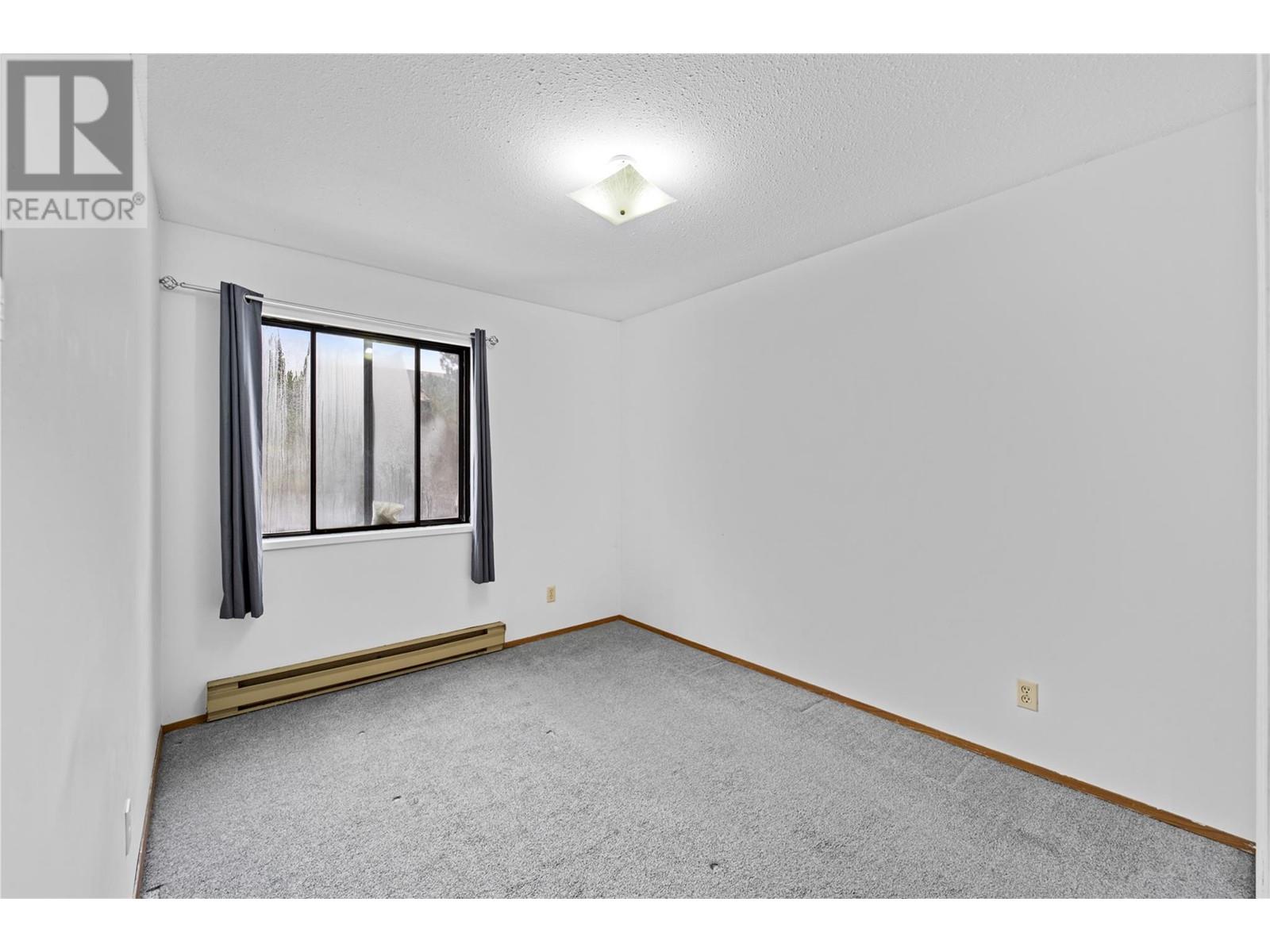44 Whiteshield S Crescent Unit# 210 Kamloops, British Columbia V2E 2J1
$349,900Maintenance, Insurance, Ground Maintenance, Property Management
$323 Monthly
Maintenance, Insurance, Ground Maintenance, Property Management
$323 MonthlyThis 3-bedroom, 1-bathroom apartment in Sahali is a must-see! Featuring a spacious living room with access to a covered deck and a separate storage area, this home is both functional and inviting. The kitchen offers ample space, while the 3 bedrooms provide comfort and flexibility for families, professionals, or students. A 4-piece bathroom completes the layout. Conveniently located within walking distance to South Sahali Elementary School and just minutes from TRU, Sahali shopping district, and numerous amenities, this property offers exceptional accessibility. Outdoor enthusiasts will love the hiking trails right at their doorstep. With rental allowances, shared laundry facilities, and a well-maintained strata, this property truly has something for everyone. Don't miss out—schedule your viewing today! (id:61048)
Property Details
| MLS® Number | 10331501 |
| Property Type | Single Family |
| Neigbourhood | Sahali |
| Community Name | WOODLANE MANOR |
| Amenities Near By | Park, Recreation, Shopping |
| View Type | Mountain View, View (panoramic) |
Building
| Bathroom Total | 1 |
| Bedrooms Total | 3 |
| Appliances | Range, Refrigerator |
| Architectural Style | Other |
| Constructed Date | 1983 |
| Cooling Type | Wall Unit |
| Exterior Finish | Brick, Wood Siding |
| Flooring Type | Mixed Flooring |
| Heating Fuel | Electric |
| Heating Type | Baseboard Heaters |
| Roof Material | Asphalt Shingle |
| Roof Style | Unknown |
| Stories Total | 3 |
| Size Interior | 1,100 Ft2 |
| Type | Apartment |
| Utility Water | Municipal Water |
Land
| Access Type | Easy Access, Highway Access |
| Acreage | No |
| Land Amenities | Park, Recreation, Shopping |
| Landscape Features | Landscaped |
| Sewer | Municipal Sewage System |
| Size Total Text | Under 1 Acre |
| Zoning Type | Unknown |
Rooms
| Level | Type | Length | Width | Dimensions |
|---|---|---|---|---|
| Main Level | Bedroom | 9'10'' x 9'11'' | ||
| Main Level | Bedroom | 8'11'' x 10'10'' | ||
| Main Level | Primary Bedroom | 15'10'' x 13'2'' | ||
| Main Level | Kitchen | 8'11'' x 9'11'' | ||
| Main Level | Living Room | 12'6'' x 13'2'' | ||
| Main Level | Dining Room | 9'7'' x 7'1'' | ||
| Main Level | 4pc Bathroom | Measurements not available |
https://www.realtor.ca/real-estate/27804511/44-whiteshield-s-crescent-unit-210-kamloops-sahali
Contact Us
Contact us for more information
Chris Chan
www.facebook.com/Chris-Chan-Real-Estate-Kamloops-1547054908948094/
322 Seymour Street
Kamloops, British Columbia V2C 2G2
(250) 374-3022
(250) 828-2866




















