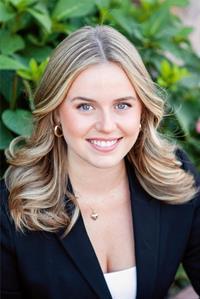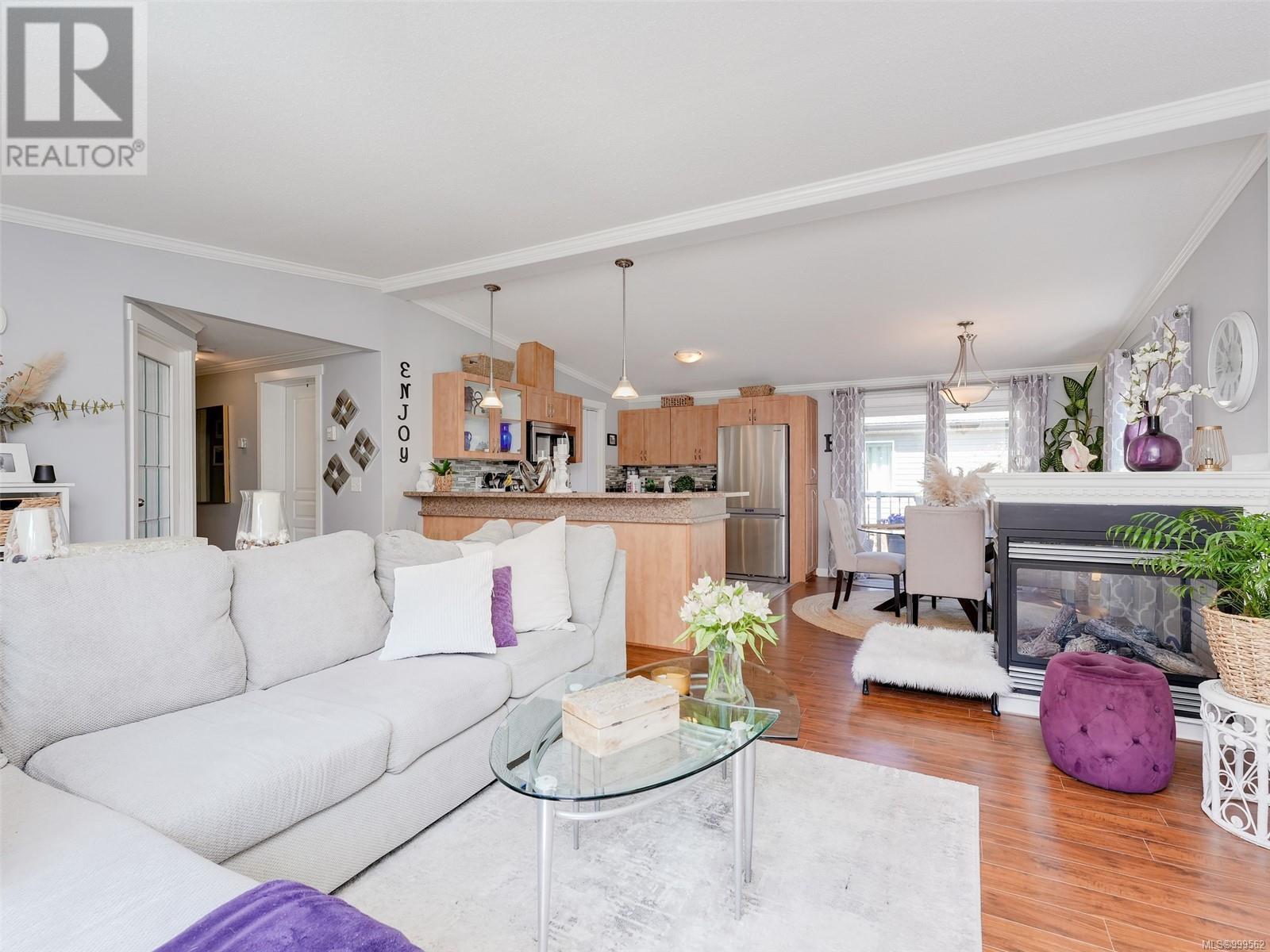44 7109 West Coast Rd Sooke, British Columbia V9Z 0S3
$389,900Maintenance,
$700 Monthly
Maintenance,
$700 MonthlyPicture Perfect! This 1,212sqft double-wide unit is meticulously maintained & centrally located in well-managed Woodside Estates! This unit is truly the perfect option for downsizing or retirement with 3 bedrooms & 2 bathrooms all on 1 level. Home features open concept main with vaulted ceilings & laminate floors throughout. Bright, comfortable living room with beautiful 3-sided propane fireplace. Shaker style kitchen with stainless appliances & eating bar. In-line dining with wrap around deck & access to the beautiful low maintenance yard & entertaining space. Primary bedroom of good size with oversize closet & 4-piece ensuite. Two additional bedrooms means room for guests or home office! 4-piece main bath & full laundry room. Separate storage shed for all of your yard tools & plenty of parking in the 3-wide driveway. Woodside Estates is a quiet, 55+, well maintained park with a great sense of community & pride of ownership. Pets welcome with management approval. Make this home today! (id:61048)
Property Details
| MLS® Number | 999562 |
| Property Type | Single Family |
| Neigbourhood | John Muir |
| Community Name | Woodside Estates MHP |
| Community Features | Pets Allowed With Restrictions, Age Restrictions |
| Features | Other |
| Parking Space Total | 2 |
| Structure | Shed |
Building
| Bathroom Total | 2 |
| Bedrooms Total | 3 |
| Architectural Style | Other |
| Constructed Date | 2011 |
| Cooling Type | None |
| Fireplace Present | Yes |
| Fireplace Total | 1 |
| Heating Fuel | Electric |
| Heating Type | Forced Air |
| Size Interior | 1,212 Ft2 |
| Total Finished Area | 1212 Sqft |
| Type | Manufactured Home |
Parking
| Stall |
Land
| Access Type | Road Access |
| Acreage | No |
| Zoning Description | Mhp |
| Zoning Type | Multi-family |
Rooms
| Level | Type | Length | Width | Dimensions |
|---|---|---|---|---|
| Main Level | Porch | 26 ft | 6 ft | 26 ft x 6 ft |
| Main Level | Laundry Room | 9 ft | 7 ft | 9 ft x 7 ft |
| Main Level | Bathroom | 4-Piece | ||
| Main Level | Bedroom | 9 ft | 9 ft | 9 ft x 9 ft |
| Main Level | Bedroom | 11 ft | 13 ft | 11 ft x 13 ft |
| Main Level | Ensuite | 4-Piece | ||
| Main Level | Primary Bedroom | 11 ft | 13 ft | 11 ft x 13 ft |
| Main Level | Kitchen | 9 ft | 13 ft | 9 ft x 13 ft |
| Main Level | Dining Room | 9 ft | 13 ft | 9 ft x 13 ft |
| Main Level | Living Room | 17 ft | 13 ft | 17 ft x 13 ft |
| Main Level | Entrance | 3 ft | 3 ft | 3 ft x 3 ft |
https://www.realtor.ca/real-estate/28299753/44-7109-west-coast-rd-sooke-john-muir
Contact Us
Contact us for more information

Hailey Dimock
6739 West Coast Rd, P.o. Box 369
Sooke, British Columbia V9Z 1G1
(250) 642-6361
(250) 642-3012
www.rlpvictoria.com/

Jacob Dimock
Personal Real Estate Corporation
dimockpropertygroup.com/
www.facebook.com/dimockpropertygroup/
www.instagram.com/dimockpropertygroup/?hl=en
6739 West Coast Rd, P.o. Box 369
Sooke, British Columbia V9Z 1G1
(250) 642-6361
(250) 642-3012
www.rlpvictoria.com/
Tammi Dimock
Personal Real Estate Corporation
www.tammidimock.com/
www.facebook.com/tammidimockrealestate?ref=bookmarks
6739 West Coast Rd, P.o. Box 369
Sooke, British Columbia V9Z 1G1
(250) 642-6361
(250) 642-3012
www.rlpvictoria.com/


























