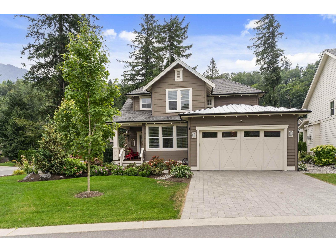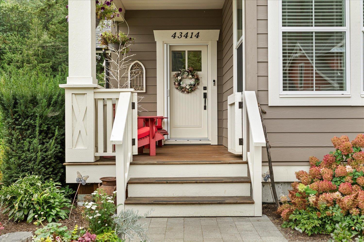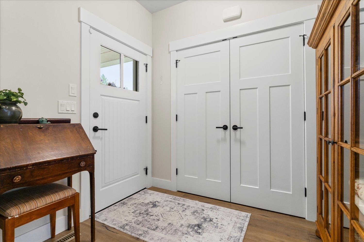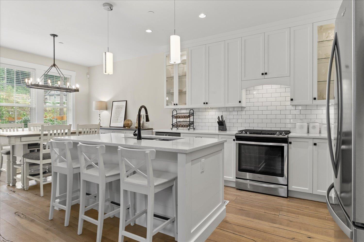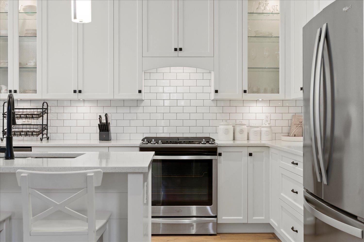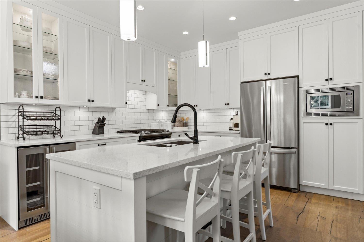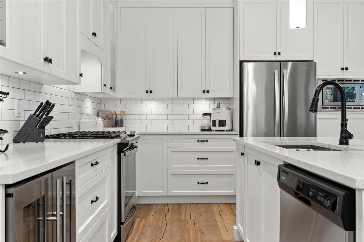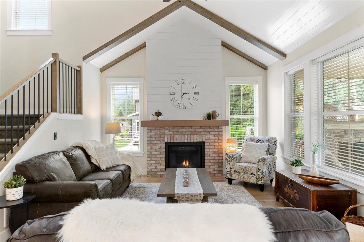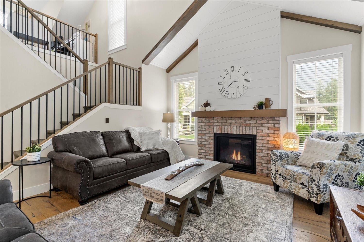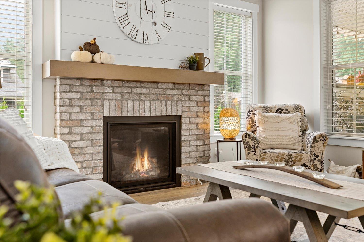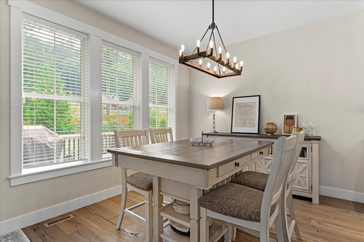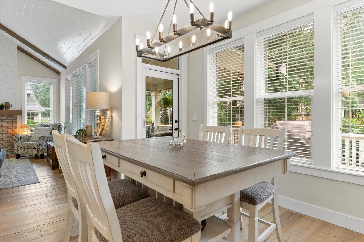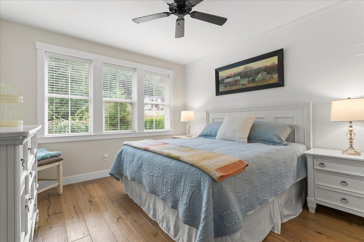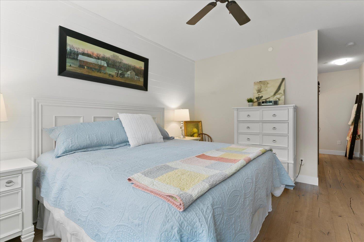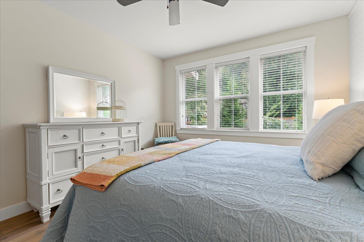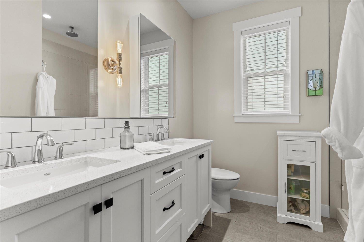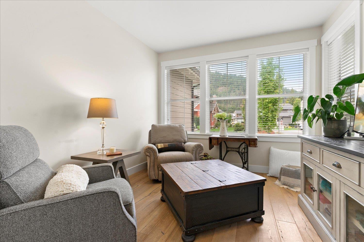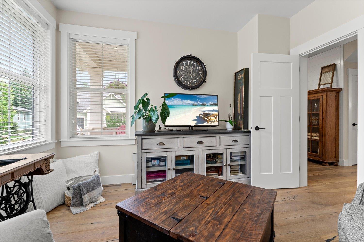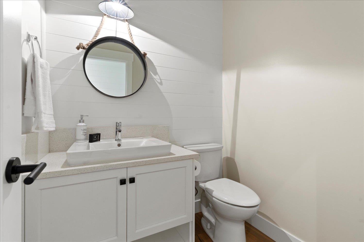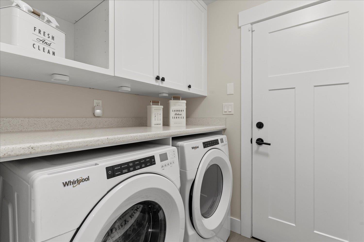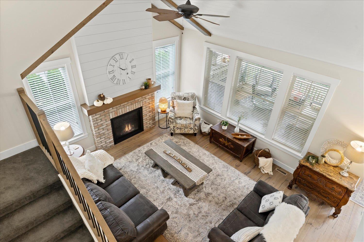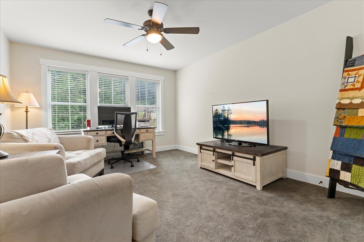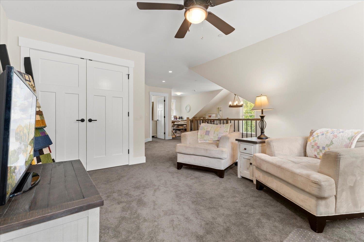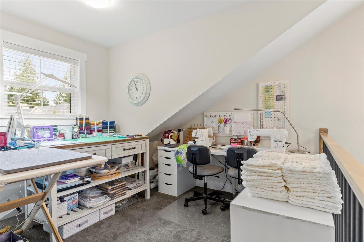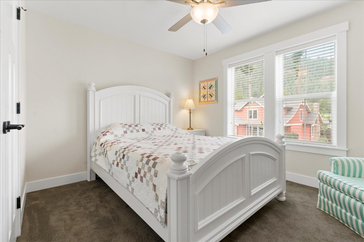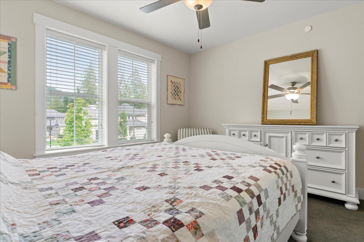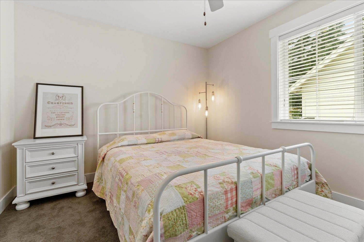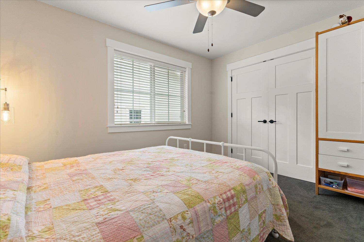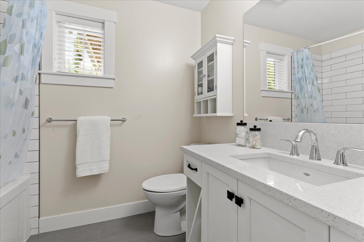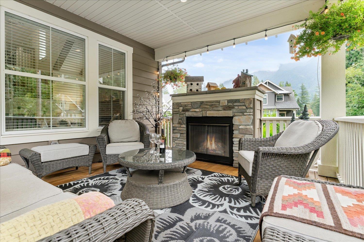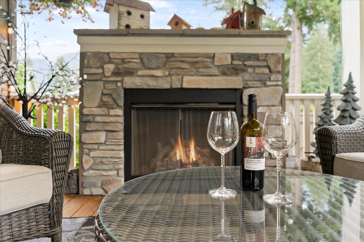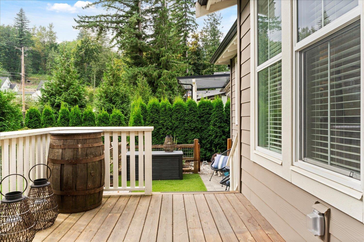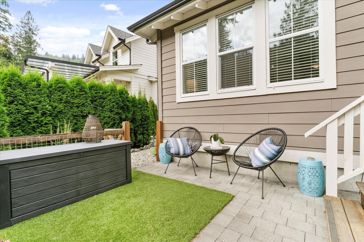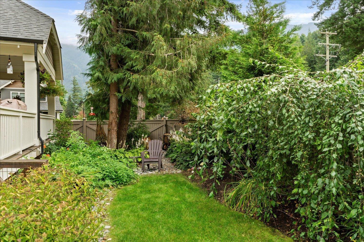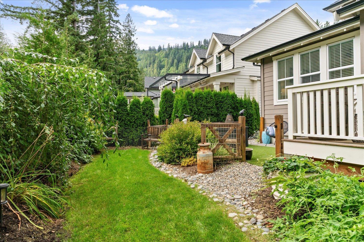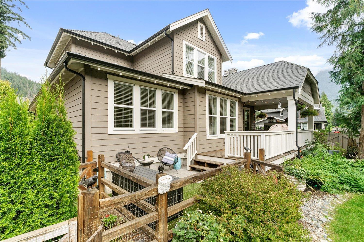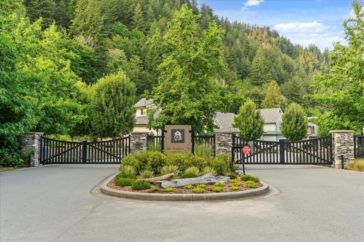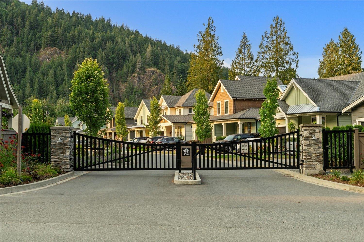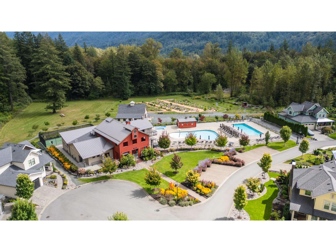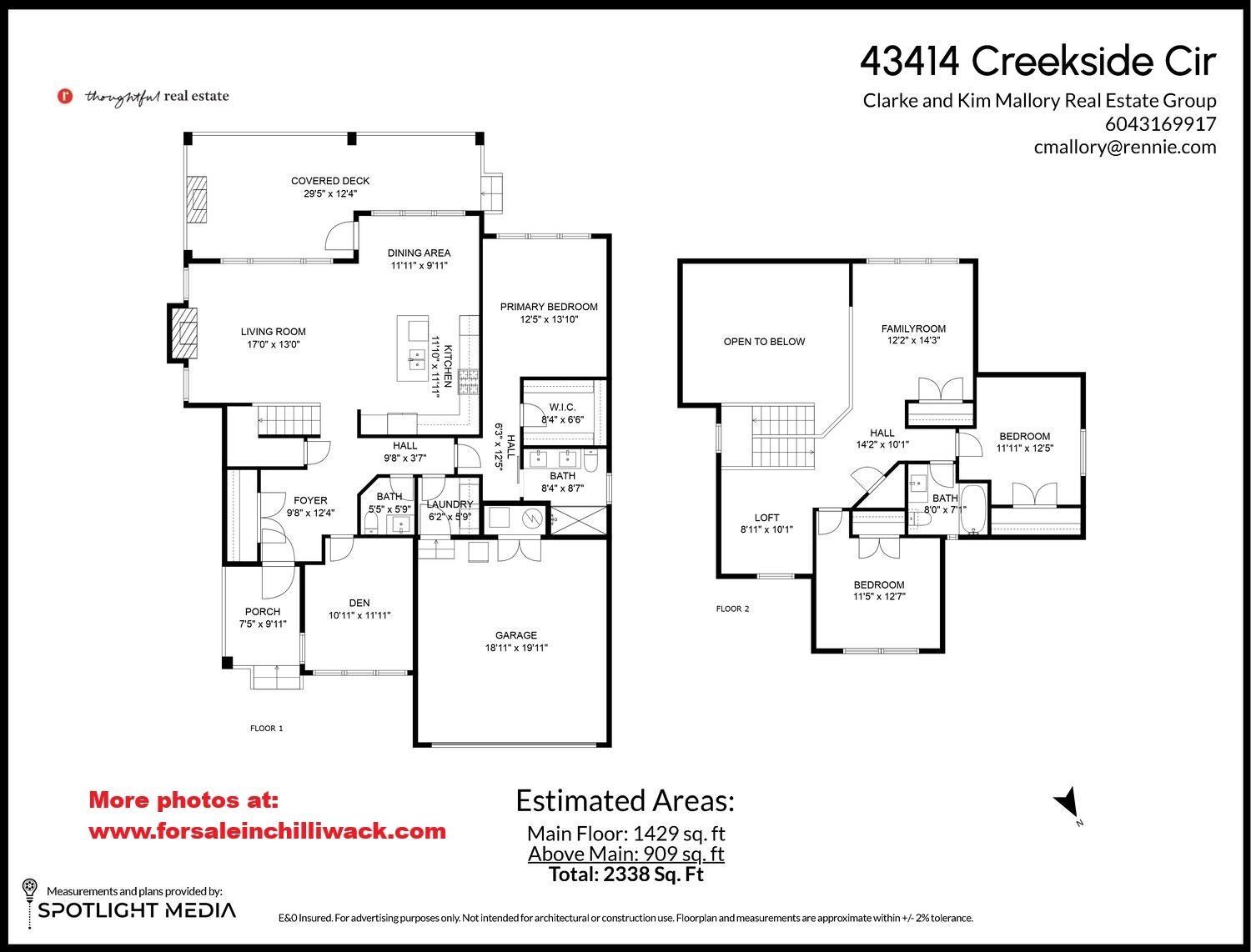Presented by Robert J. Iio Personal Real Estate Corporation — Team 110 RE/MAX Real Estate (Kamloops).
43414 Creekside Circle, Cultus Lake South Lindell Beach, British Columbia V2R 0Z4
$1,274,900
Enjoy resort-style living in the gated community of Creekside Mills at Cultus Lake. This stunning home blends modern farmhouse charm with elevated design. Showcasing vaulted shiplap ceiling, wide-plank hardwood, and barnwood sliding doors! Situated on a spacious corner lot this 2,338 SF / 3bed + den and loft / 2.5bath home has a main level open-concept design perfect for comfortable living and entertaining. Chef-inspired kitchen has quartz counters, custom cabinetry, and s/s appliances. Primary suite on the main includes a walk-in closet and ensuite. Laundry room on the main level. Upstairs 2 beds & loft. Covered deck w/ fireplace. Ample storage space throughout. 2 car garage, inground sprinkles. Surrounded in nature, community gardens & scenic walking trails. You'll love living here! (id:61048)
Open House
This property has open houses!
1:00 pm
Ends at:3:00 pm
Property Details
| MLS® Number | R3047371 |
| Property Type | Single Family |
| Pool Type | Outdoor Pool |
| Structure | Clubhouse, Playground, Tennis Court |
| View Type | Mountain View |
Building
| Bathroom Total | 3 |
| Bedrooms Total | 3 |
| Amenities | Laundry - In Suite, Recreation Centre |
| Appliances | Sauna, Washer, Dryer, Refrigerator, Stove, Dishwasher |
| Basement Type | Crawl Space |
| Constructed Date | 2019 |
| Construction Style Attachment | Detached |
| Fireplace Present | Yes |
| Fireplace Total | 2 |
| Fixture | Drapes/window Coverings |
| Heating Fuel | Natural Gas |
| Heating Type | Forced Air |
| Stories Total | 2 |
| Size Interior | 2,338 Ft2 |
| Type | House |
Parking
| Garage | 2 |
Land
| Acreage | No |
| Size Frontage | 64 Ft ,1 In |
| Size Irregular | 5204 |
| Size Total | 5204 Sqft |
| Size Total Text | 5204 Sqft |
Rooms
| Level | Type | Length | Width | Dimensions |
|---|---|---|---|---|
| Above | Loft | 8 ft ,9 in | 10 ft ,1 in | 8 ft ,9 in x 10 ft ,1 in |
| Above | Family Room | 12 ft ,1 in | 14 ft ,3 in | 12 ft ,1 in x 14 ft ,3 in |
| Above | Bedroom 2 | 11 ft ,4 in | 12 ft ,7 in | 11 ft ,4 in x 12 ft ,7 in |
| Above | Bedroom 3 | 11 ft ,9 in | 12 ft ,5 in | 11 ft ,9 in x 12 ft ,5 in |
| Main Level | Foyer | 9 ft ,6 in | 12 ft ,4 in | 9 ft ,6 in x 12 ft ,4 in |
| Main Level | Living Room | 17 ft | 13 ft | 17 ft x 13 ft |
| Main Level | Dining Room | 11 ft ,9 in | 9 ft ,1 in | 11 ft ,9 in x 9 ft ,1 in |
| Main Level | Kitchen | 11 ft ,8 in | 11 ft ,1 in | 11 ft ,8 in x 11 ft ,1 in |
| Main Level | Den | 10 ft ,9 in | 11 ft ,1 in | 10 ft ,9 in x 11 ft ,1 in |
| Main Level | Laundry Room | 6 ft ,1 in | 5 ft ,9 in | 6 ft ,1 in x 5 ft ,9 in |
| Main Level | Primary Bedroom | 12 ft ,4 in | 13 ft ,1 in | 12 ft ,4 in x 13 ft ,1 in |
| Main Level | Other | 8 ft ,3 in | 6 ft ,6 in | 8 ft ,3 in x 6 ft ,6 in |
https://www.realtor.ca/real-estate/28857973/43414-creekside-circle-cultus-lake-south-lindell-beach
Contact Us
Contact us for more information

Clarke Mallory
Personal Real Estate Corporation, Clarke & Kim Mallory Real Estate Group
www.rennie.com/clarkemallory
#110 - 1650 West 1st Avenue
Vancouver, British Columbia V6J 1G1
(604) 681-8898
(604) 681-9899
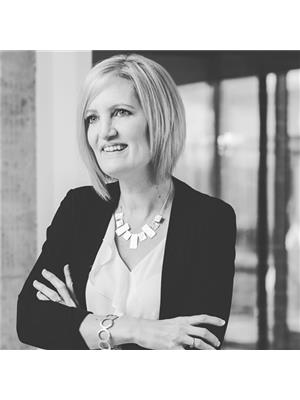
Kim Mallory
Clarke & Kim Mallory Real Estate Group
www.forsaleinchilliwack.com/
#110 - 1650 West 1st Avenue
Vancouver, British Columbia V6J 1G1
(604) 681-8898
(604) 681-9899
