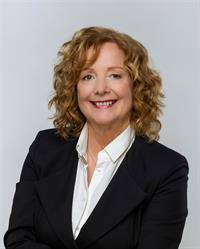425 Durban St Victoria, British Columbia V8S 3K2
$2,250,000
OPEN SUN 2-4. Welcome to a beautifully restored arts & crafts style house in the heart of Fairfield! The character & quality of the home are apparent as soon as you walk up the steps onto the front porch and through the entrance. The living room features a gas fireplace & new flooring as well as an abundance of space, light, & quality finishings. As you continue through to the dining room you will note the beautiful ceiling beams as well as an idyllic bench space. 2 bedrooms are located off the dining area with the primary bedroom featuring a large ensuite washroom with a luxurious soaker tub. The kitchen offers plenty of room & a stunning Aga kitchen cooker! The lower level includes additional laundry facilities, a family room, & bedroom. The basement would be easily suite-able as it also includes a kitchen. The back garden is serene & low maintenance. There is also a level 2 E-charger in the driveway, 200 AMP service, & even more storage in the garage! All that remains is to pick a move-in date! (id:61048)
Open House
This property has open houses!
2:00 pm
Ends at:4:00 pm
Property Details
| MLS® Number | 1012780 |
| Property Type | Single Family |
| Neigbourhood | Fairfield East |
| Parking Space Total | 2 |
Building
| Bathroom Total | 4 |
| Bedrooms Total | 3 |
| Constructed Date | 1913 |
| Cooling Type | None |
| Fireplace Present | Yes |
| Fireplace Total | 1 |
| Heating Fuel | Natural Gas, Other |
| Heating Type | Hot Water |
| Size Interior | 3,185 Ft2 |
| Total Finished Area | 3185 Sqft |
| Type | House |
Land
| Acreage | No |
| Size Irregular | 7200 |
| Size Total | 7200 Sqft |
| Size Total Text | 7200 Sqft |
| Zoning Type | Residential |
Rooms
| Level | Type | Length | Width | Dimensions |
|---|---|---|---|---|
| Lower Level | Kitchen | 15'4 x 8'3 | ||
| Lower Level | Eating Area | 8'3 x 8'0 | ||
| Lower Level | Bathroom | 7'6 x 3'3 | ||
| Lower Level | Bedroom | 16'4 x 12'7 | ||
| Lower Level | Bathroom | 9'1 x 7'0 | ||
| Lower Level | Family Room | 28'0 x 17'9 | ||
| Lower Level | Storage | 9'0 x 6'0 | ||
| Main Level | Laundry Room | 13'11 x 9'10 | ||
| Main Level | Kitchen | 13'6 x 11'10 | ||
| Main Level | Ensuite | 13'6 x 8'3 | ||
| Main Level | Primary Bedroom | 13'6 x 11'10 | ||
| Main Level | Bathroom | 8'6 x 7'2 | ||
| Main Level | Bedroom | 11'0 x 10'6 | ||
| Main Level | Dining Room | 15'6 x 11'5 | ||
| Main Level | Sitting Room | 8'8 x 7'8 | ||
| Main Level | Living Room | 17'8 x 12'7 | ||
| Main Level | Entrance | 7'5 x 5'0 |
https://www.realtor.ca/real-estate/28816827/425-durban-st-victoria-fairfield-east
Contact Us
Contact us for more information

Sylvia Therrien
Personal Real Estate Corporation
www.sylviatherrien.ca/
1144 Fort St
Victoria, British Columbia V8V 3K8
(250) 385-2033
(250) 385-3763
www.newportrealty.com/

Shoayb Bascal
www.bascalrealestate.ca/
1144 Fort St
Victoria, British Columbia V8V 3K8
(250) 385-2033
(250) 385-3763
www.newportrealty.com/































