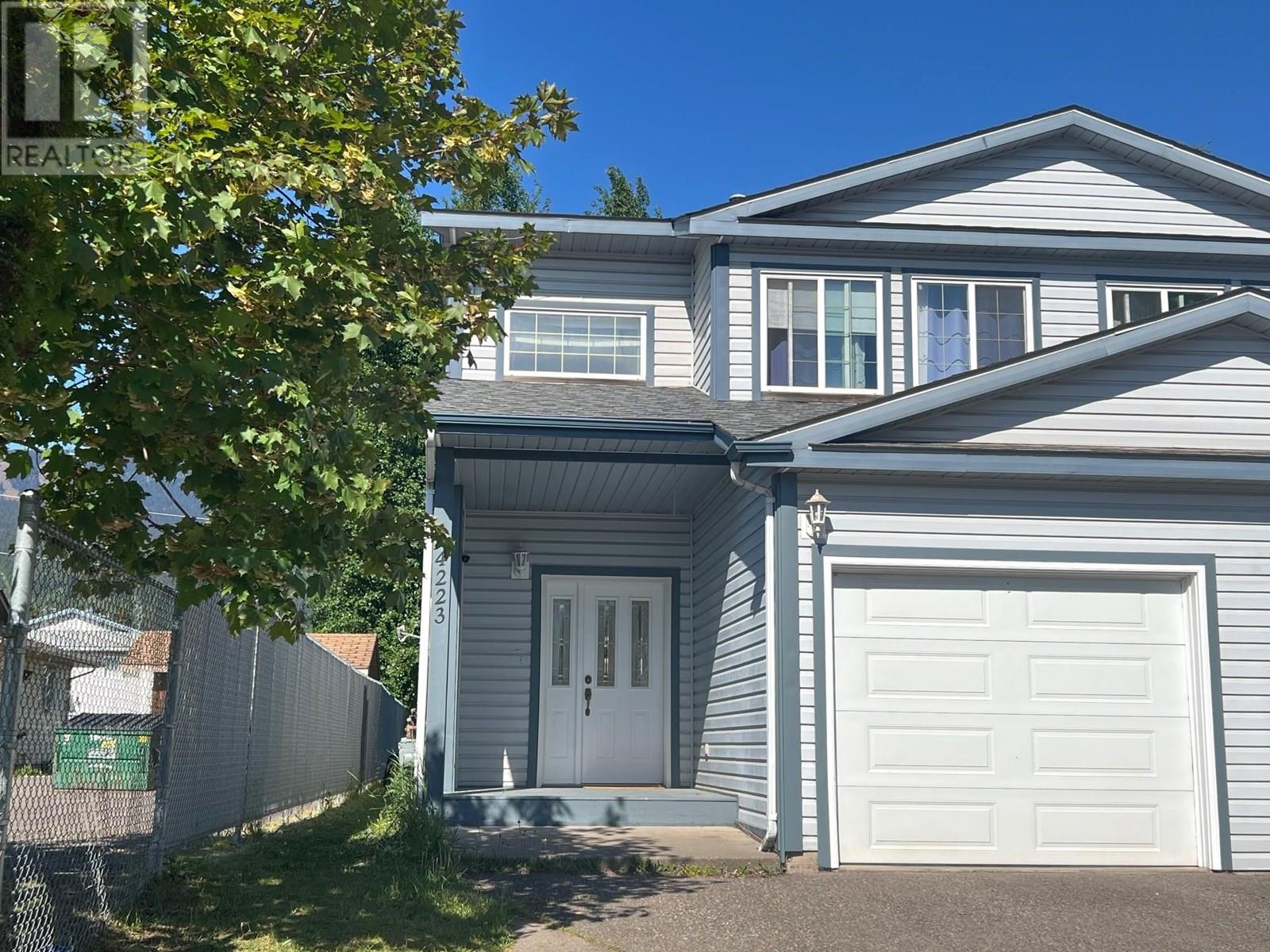(250) 851-3110
info@team110.com
Search a Street, City, Province, RP Number or MLS® Number
4223 Astlais Place Smithers, British Columbia V0J 2N0
3 Bedroom
2 Bathroom
1,392 ft2
Forced Air
$419,000
3 bedroom 1/2 Duplex located close to town and Walnut Park School. Local kiddies park is a block away. All three bedrooms, computer/office space, and 4 pc bathroom are upstairs. 1/2 bathroom on main floor. Freshly painted interior. New roof shingles in May 2015. Sundeck from dining room to fenced backyard. Small storage shed included. Double paved driveway to enclosed garage. 5 appliances incl. No strata fees. (id:61048)
Property Details
| MLS® Number | R3013747 |
| Property Type | Single Family |
| Storage Type | Storage |
Building
| Bathroom Total | 2 |
| Bedrooms Total | 3 |
| Amenities | Laundry - In Suite |
| Appliances | Washer, Dryer, Refrigerator, Stove, Dishwasher |
| Basement Type | Crawl Space |
| Constructed Date | 1994 |
| Construction Style Attachment | Attached |
| Exterior Finish | Vinyl Siding |
| Foundation Type | Concrete Perimeter |
| Heating Fuel | Natural Gas |
| Heating Type | Forced Air |
| Roof Material | Asphalt Shingle |
| Roof Style | Conventional |
| Stories Total | 2 |
| Size Interior | 1,392 Ft2 |
| Type | Duplex |
| Utility Water | Municipal Water |
Parking
| Carport |
Land
| Acreage | No |
| Size Irregular | 3483 |
| Size Total | 3483 Sqft |
| Size Total Text | 3483 Sqft |
Rooms
| Level | Type | Length | Width | Dimensions |
|---|---|---|---|---|
| Above | Primary Bedroom | 10 ft ,6 in | 11 ft ,6 in | 10 ft ,6 in x 11 ft ,6 in |
| Above | Bedroom 2 | 9 ft | 13 ft ,6 in | 9 ft x 13 ft ,6 in |
| Above | Bedroom 3 | 9 ft ,6 in | 13 ft ,6 in | 9 ft ,6 in x 13 ft ,6 in |
| Above | Flex Space | 5 ft | 8 ft | 5 ft x 8 ft |
| Main Level | Living Room | 11 ft ,3 in | 16 ft ,7 in | 11 ft ,3 in x 16 ft ,7 in |
| Main Level | Kitchen | 7 ft ,7 in | 10 ft ,9 in | 7 ft ,7 in x 10 ft ,9 in |
| Main Level | Dining Room | 8 ft | 9 ft ,1 in | 8 ft x 9 ft ,1 in |
| Main Level | Laundry Room | 7 ft ,6 in | 7 ft ,6 in | 7 ft ,6 in x 7 ft ,6 in |
https://www.realtor.ca/real-estate/28447672/4223-astlais-place-smithers
Contact Us
Contact us for more information

Donna Grudgfield
(250) 847-9039
www.smithersrealty.com/
RE/MAX Bulkley Valley
3568 Hwy 16, Box 3340
Smithers, British Columbia V0J 2N0
3568 Hwy 16, Box 3340
Smithers, British Columbia V0J 2N0
(250) 847-5999
(250) 847-9039
remaxsmithersbc.ca




























