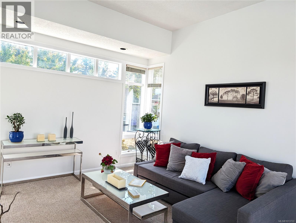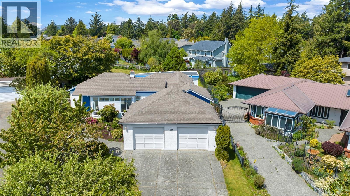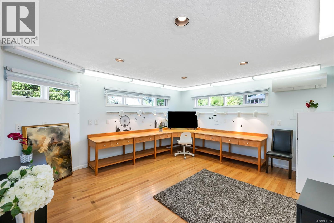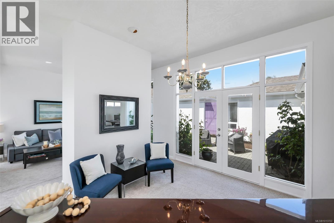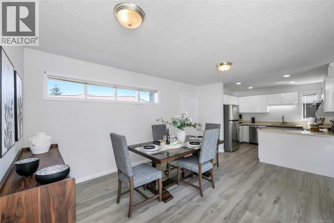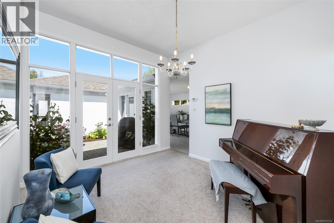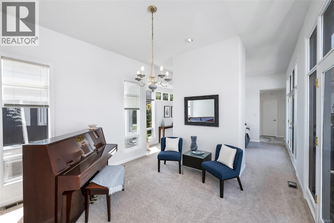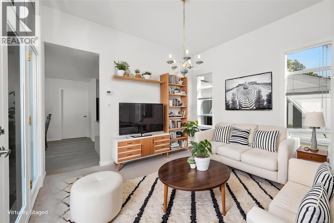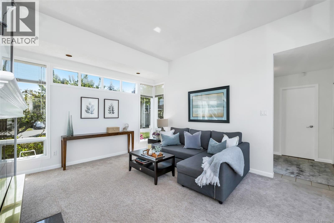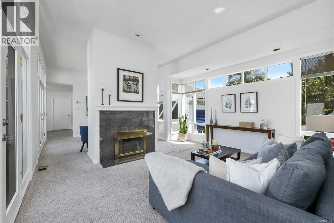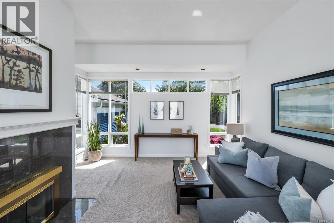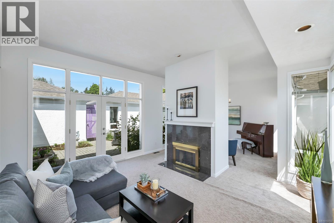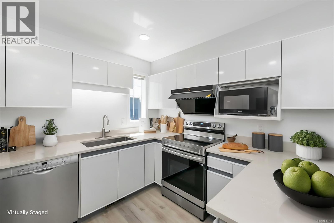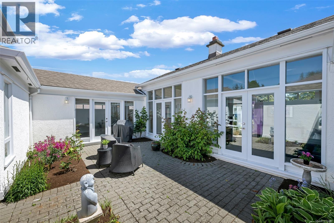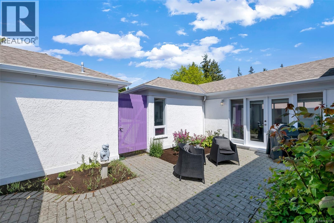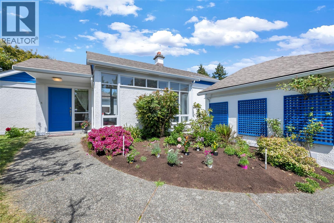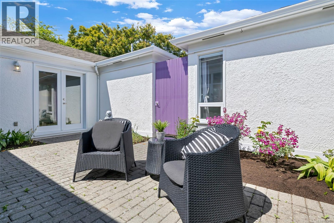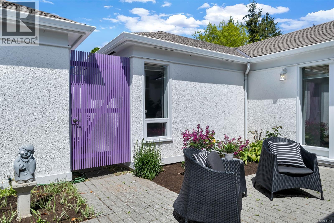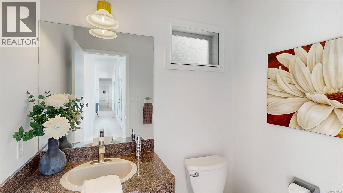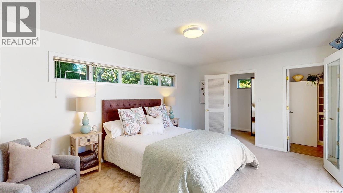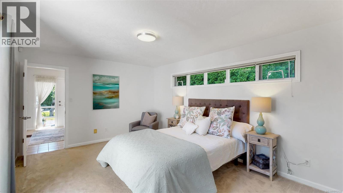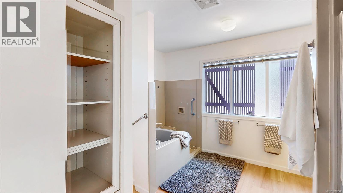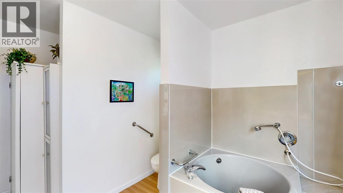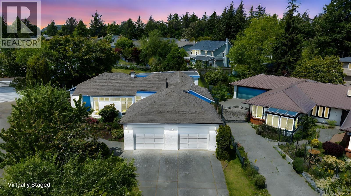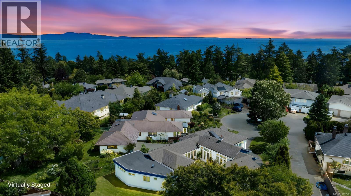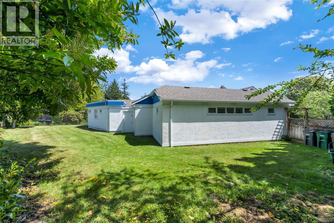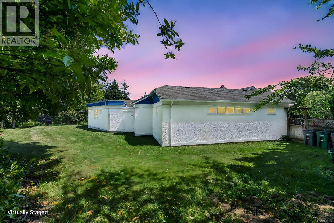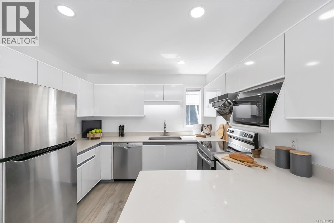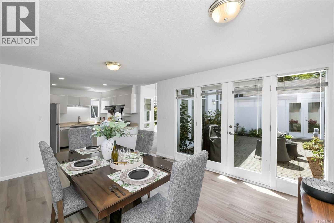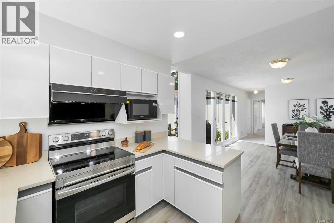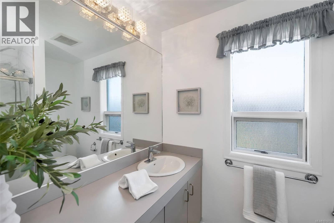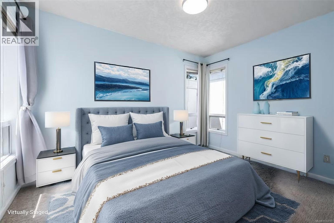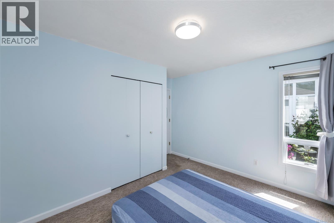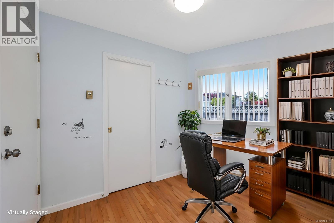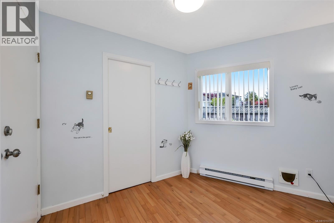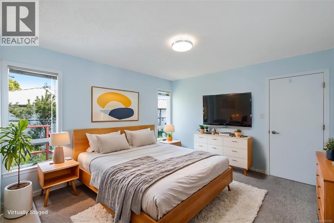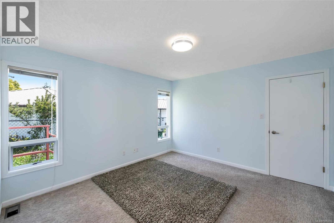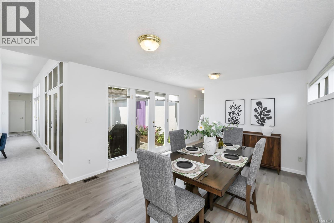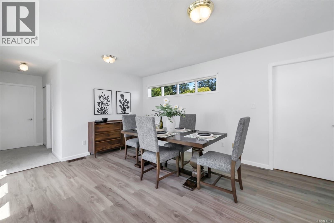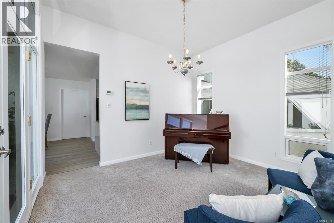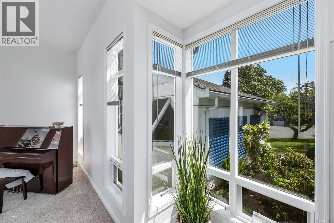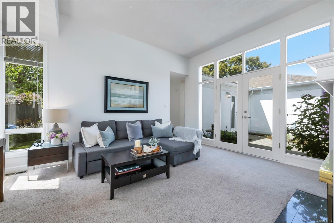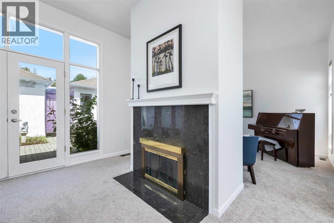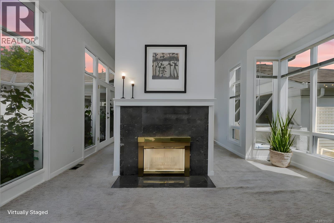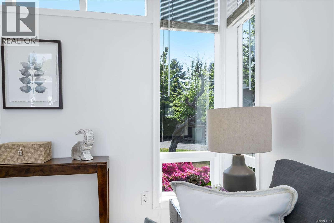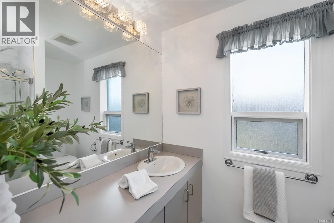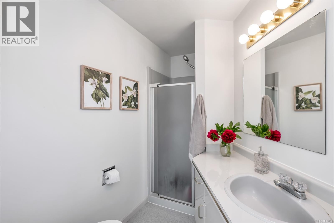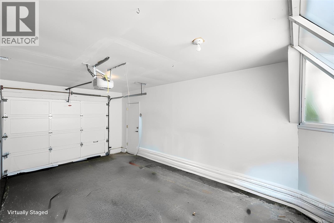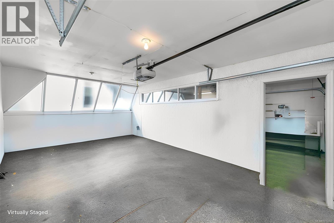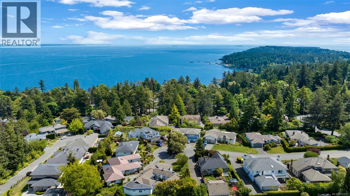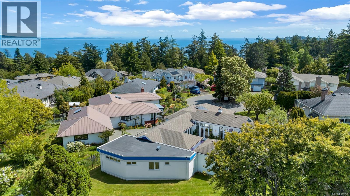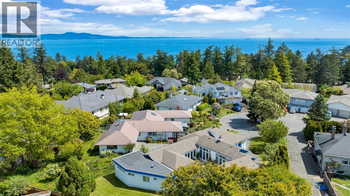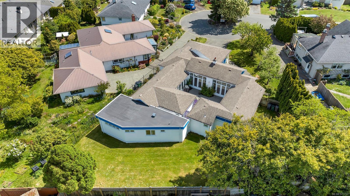Presented by Robert J. Iio Personal Real Estate Corporation — Team 110 RE/MAX Real Estate (Kamloops).
4216 Wakefield Pl Saanich, British Columbia V8N 6E5
$1,369,000
Welcome Home to this sun-drenched oasis! Situated at the end of a secluded cul-de-sac in the Arbutus area of highly desirable Gordon Head neighbourhood, located on a private fenced lot, this rancher, 4216 Wakefield Pl has floor to ceiling glass with French doors opening out from living & dining rooms overlooking a central enclosed courtyard with rose garden & patio that infuses a light and airy feeling into entire home. Pride of ownership is evident. Many updates since 2018. Spacious primary with walk-in closet and 6-piece ensuite including soaker tub is located in its own wing of the house for blissful quiet and privacy. 2 more spacious bedrooms plus a study/craft/extra bedroom perfect for working from home. 3 more baths round out the versatile interior of this wonderful custom built home. Oversize double garage with electric doors, heat pump heating/air conditioning and large hot water capacity are just a few of the additional bonuses this home has to offer. Suite potential. (id:61048)
Property Details
| MLS® Number | 1013722 |
| Property Type | Single Family |
| Neigbourhood | Gordon Head |
| Features | Cul-de-sac, Private Setting, Irregular Lot Size |
| Parking Space Total | 2 |
| Plan | Vip43941 |
| Structure | Patio(s) |
Building
| Bathroom Total | 4 |
| Bedrooms Total | 4 |
| Constructed Date | 1988 |
| Cooling Type | Air Conditioned |
| Fireplace Present | Yes |
| Fireplace Total | 1 |
| Heating Fuel | Electric |
| Heating Type | Heat Pump |
| Size Interior | 2,942 Ft2 |
| Total Finished Area | 2132 Sqft |
| Type | House |
Parking
| Garage |
Land
| Acreage | No |
| Size Irregular | 9435 |
| Size Total | 9435 Sqft |
| Size Total Text | 9435 Sqft |
| Zoning Type | Residential |
Rooms
| Level | Type | Length | Width | Dimensions |
|---|---|---|---|---|
| Main Level | Bedroom | 12'7 x 12'3 | ||
| Main Level | Patio | 12'3 x 22'0 | ||
| Main Level | Bathroom | 3-Piece | ||
| Main Level | Bathroom | 3-Piece | ||
| Main Level | Laundry Room | 12'11 x 4'10 | ||
| Main Level | Bathroom | 2-Piece | ||
| Main Level | Family Room | 12'11 x 11'7 | ||
| Main Level | Bedroom | 14'11 x 16'5 | ||
| Main Level | Bedroom | 12'8 x 11'6 | ||
| Main Level | Ensuite | 6-Piece | ||
| Main Level | Primary Bedroom | 16'5 x 12'3 | ||
| Main Level | Kitchen | 19'4 x 10'10 | ||
| Main Level | Dining Room | 16'6 x 12'0 | ||
| Main Level | Living Room | 15'6 x 14'10 | ||
| Main Level | Entrance | 10'6 x 6'9 |
https://www.realtor.ca/real-estate/28858301/4216-wakefield-pl-saanich-gordon-head
Contact Us
Contact us for more information

May Lee
Personal Real Estate Corporation
mayleerealestate.com/
150-805 Cloverdale Ave
Victoria, British Columbia V8X 2S9
(250) 384-8124
(800) 665-5303
(250) 380-6355
www.pembertonholmes.com/
