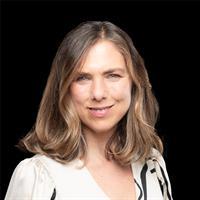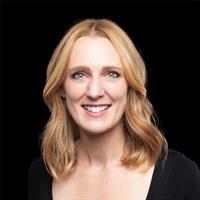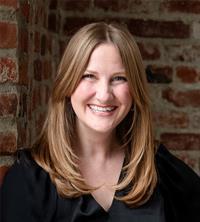4216 Lynnfield Cres Saanich, British Columbia V8N 5C7
$1,299,000
Surrounded by mature trees and lush landscaping in the sought-after Mount Doug neighbourhood. Thoughtfully designed with comfort and functionality in mind, this 3-bedroom & 3-bath home offers a spacious, light-filled layout perfect for family living. Beautiful ¾-inch oak hardwood floors grace the main level, where a generous eat-in kitchen with abundant storage, induction cooktop, and wall oven flows to inviting living/dining areas anchored by a classic wood-burning fireplace. A cozy wood stove warms the family room, and a versatile bonus room above the double garage is ideal for an office, media room, or playroom. Enjoy year-round comfort with a heat pump and outdoor living on the private interlocking brick patio, surrounded by lush gardens, a storage shed, and a built-in sprinkler system. Recent exterior paint adds curb appeal. Just minutes to top schools, shopping, and Mount Douglas Park trails, this is a rare opportunity in a peaceful, established neighbourhood. This is a wonderful opportunity to settle into a peaceful, well-established neighbourhood. (id:61048)
Property Details
| MLS® Number | 1008941 |
| Property Type | Single Family |
| Neigbourhood | Mt Doug |
| Features | Level Lot, Private Setting, Wooded Area, Irregular Lot Size |
| Parking Space Total | 4 |
| Plan | Vip28407 |
| Structure | Patio(s) |
Building
| Bathroom Total | 3 |
| Bedrooms Total | 3 |
| Architectural Style | Tudor |
| Constructed Date | 1976 |
| Cooling Type | Air Conditioned |
| Fireplace Present | Yes |
| Fireplace Total | 2 |
| Heating Fuel | Electric, Wood |
| Heating Type | Heat Pump |
| Size Interior | 3,342 Ft2 |
| Total Finished Area | 2345 Sqft |
| Type | House |
Land
| Acreage | No |
| Size Irregular | 7310 |
| Size Total | 7310 Sqft |
| Size Total Text | 7310 Sqft |
| Zoning Type | Residential |
Rooms
| Level | Type | Length | Width | Dimensions |
|---|---|---|---|---|
| Second Level | Den | 27' x 13' | ||
| Second Level | Balcony | 12' x 8' | ||
| Second Level | Primary Bedroom | 15' x 13' | ||
| Second Level | Ensuite | 8' x 7' | ||
| Second Level | Bathroom | 6' x 8' | ||
| Second Level | Bedroom | 12' x 9' | ||
| Second Level | Bedroom | 11' x 12' | ||
| Main Level | Family Room | 11' x 13' | ||
| Main Level | Laundry Room | 6' x 8' | ||
| Main Level | Bathroom | 2-Piece | ||
| Main Level | Entrance | 11' x 8' | ||
| Main Level | Office | 13' x 9' | ||
| Main Level | Kitchen | 13' x 10' | ||
| Main Level | Dining Room | 12' x 10' | ||
| Main Level | Living Room | 17' x 15' | ||
| Main Level | Other | 10' x 7' | ||
| Main Level | Patio | 17' x 19' |
https://www.realtor.ca/real-estate/28701166/4216-lynnfield-cres-saanich-mt-doug
Contact Us
Contact us for more information

Sonya Conn
www.modernrev.com/
www.facebook.com/ModernRealEstateTeam
www.instagram.com/modernrealestateteam/?hl=en
108-1841 Oak Bay Ave, V8r 1c4
Victoria, British Columbia V8R 1C4
(250) 592-4422
(800) 263-4753
(250) 592-6600
www.rlpvictoria.com/

Saira Reynolds
Personal Real Estate Corporation
(800) 461-5353
www.modernrev.com/
www.facebook.com/ModernRealEstateVictoria
www.instagram.com/modernrealestateteam/?hl=en
110 - 4460 Chatterton Way
Victoria, British Columbia V8X 5J2
(250) 477-5353
(800) 461-5353
(250) 477-3328
www.rlpvictoria.com/

Laura Roberts
www.modernrev.com/
www.facebook.com/ModernRealEstateTeam
www.instagram.com/modernrealestateteam/
110 - 4460 Chatterton Way
Victoria, British Columbia V8X 5J2
(250) 477-5353
(800) 461-5353
(250) 477-3328
www.rlpvictoria.com/










































