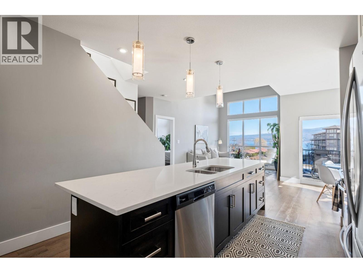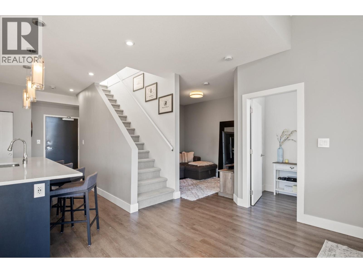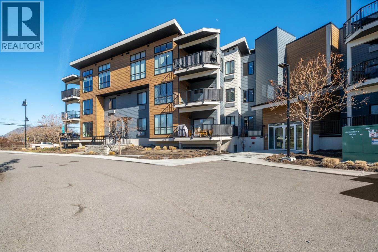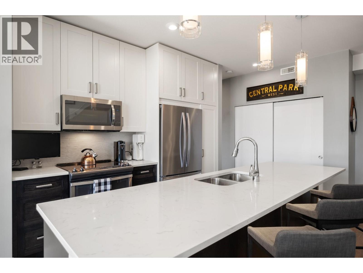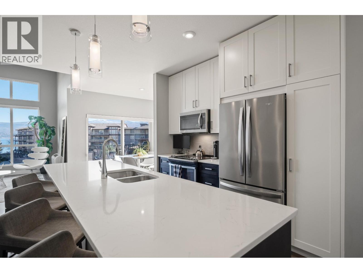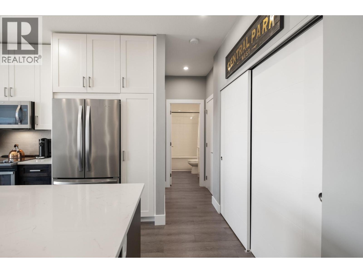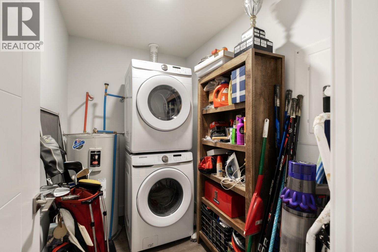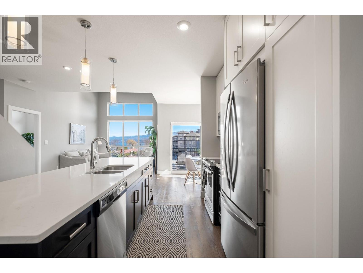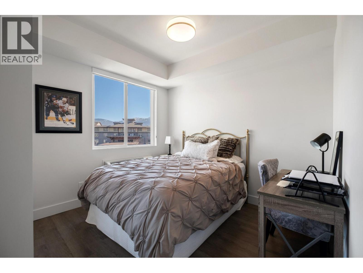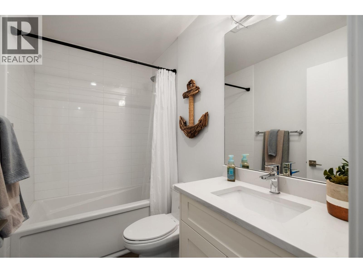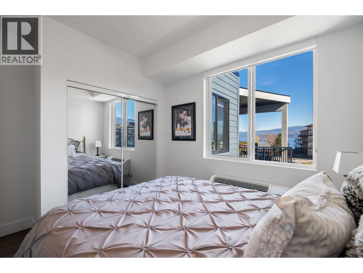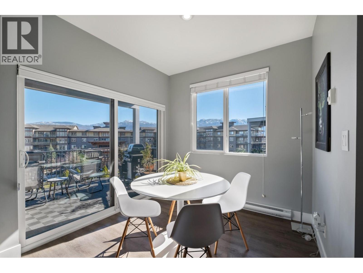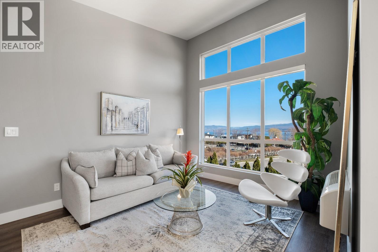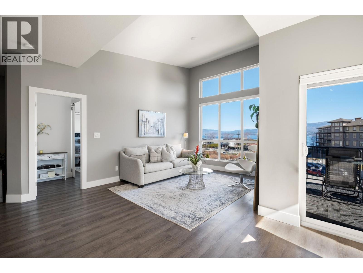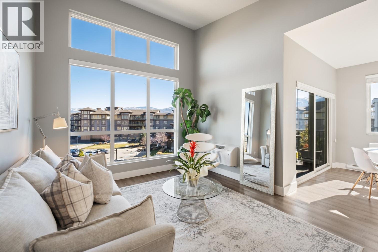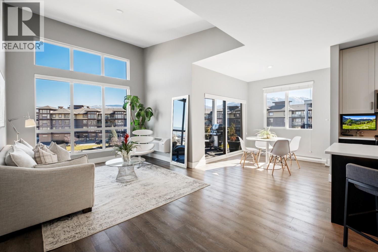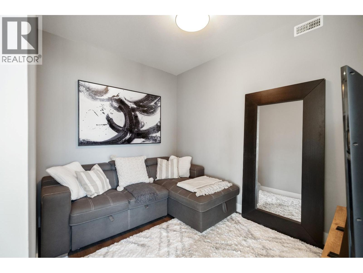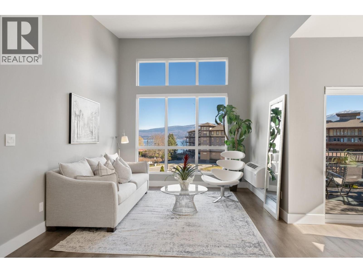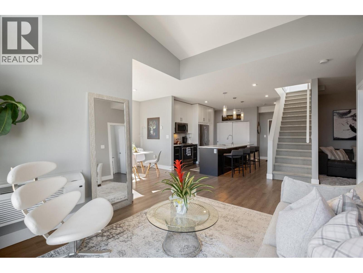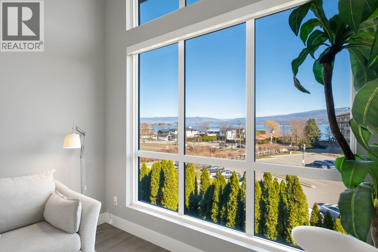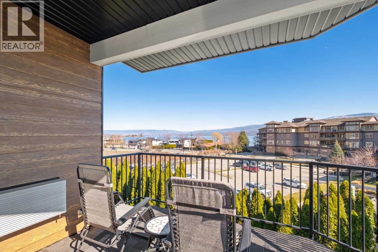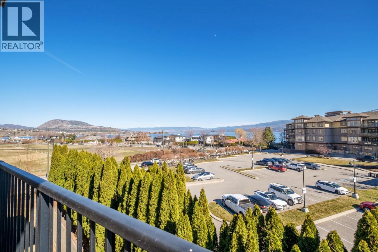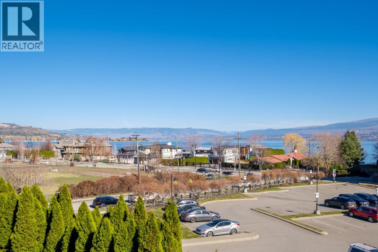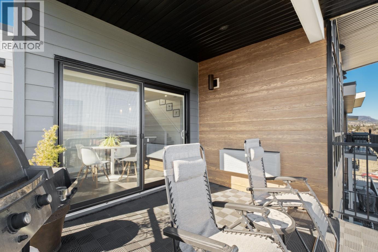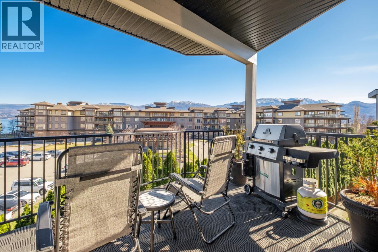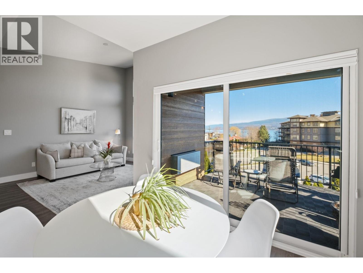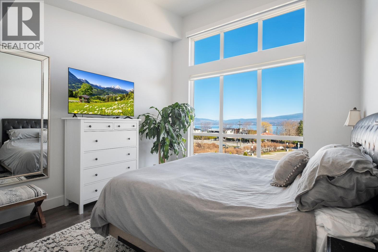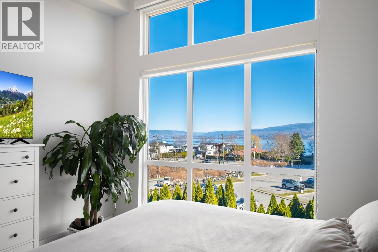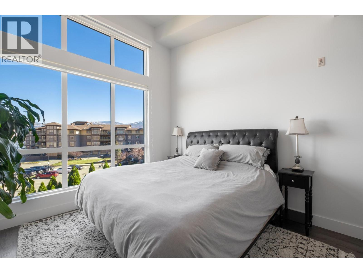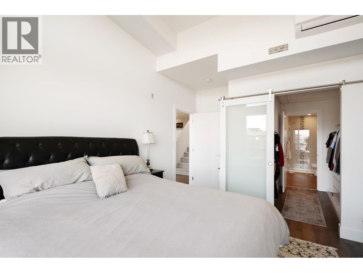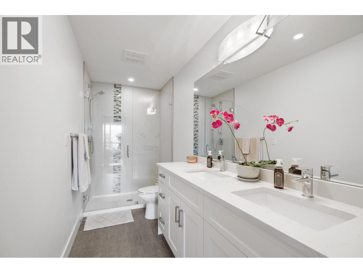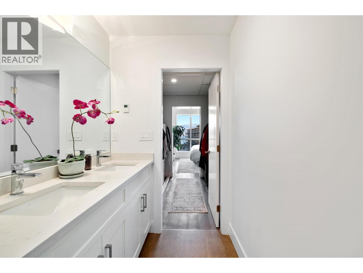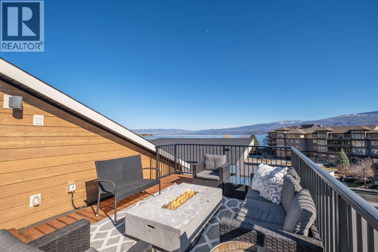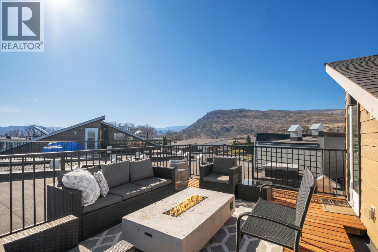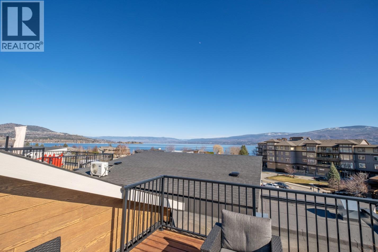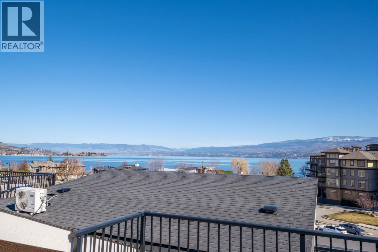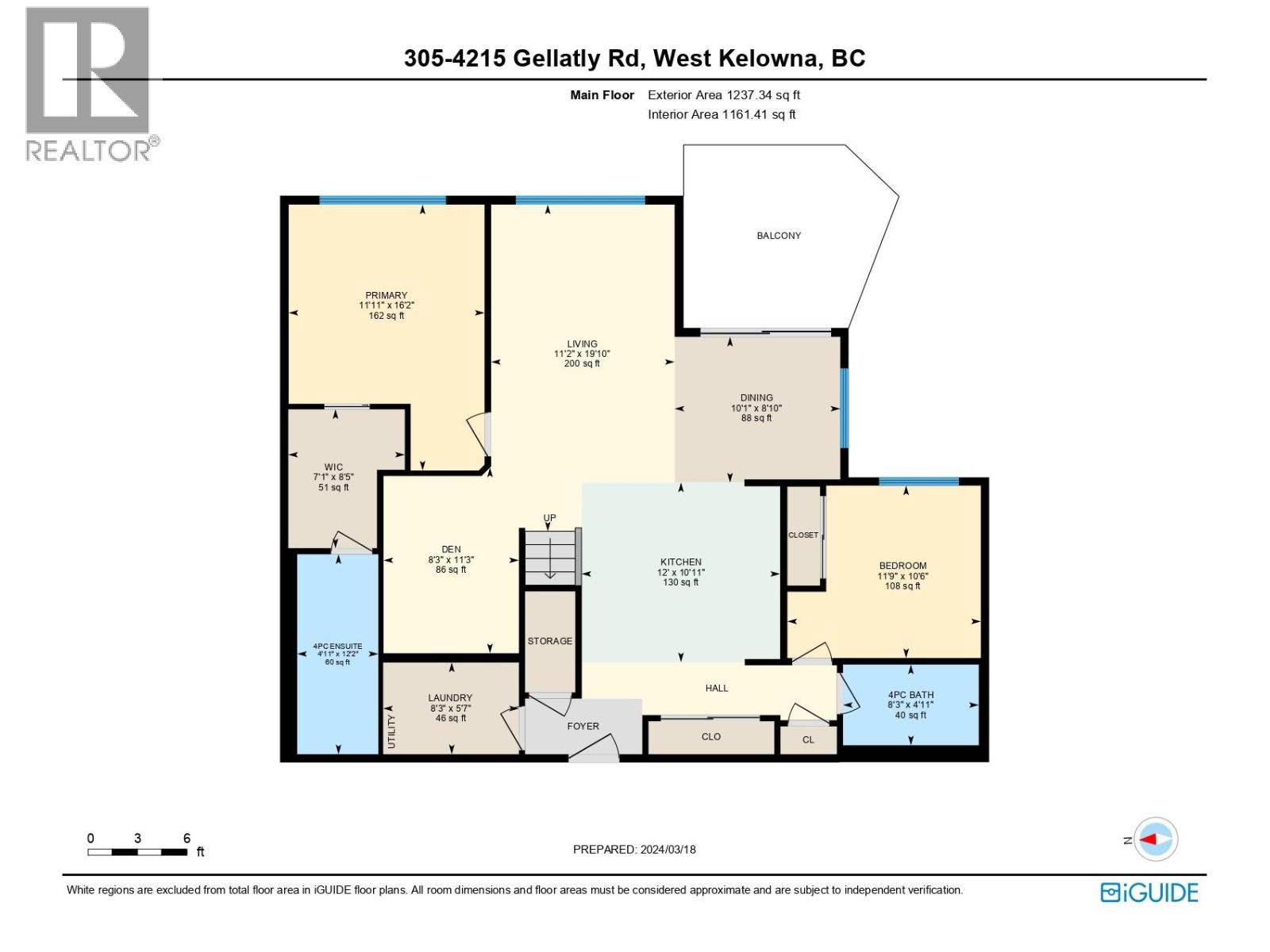4215 Gellatly Road S Unit# 1305 West Kelowna, British Columbia V4T 3N1
$658,000Maintenance,
$427 Monthly
Maintenance,
$427 MonthlyDiscover this now vacant, stunning 2-bedroom, 2-bathroom plus den, offering over 1,200 sq ft of bright, open-concept living. Expansive floor-to-ceiling windows fill the space with natural light, creating a warm and welcoming ambiance throughout. Step out onto your private balcony and take in the breathtaking valley, mountain, and lake views — the perfect setting for your morning coffee or evening relaxation. Enjoy even more panoramic scenery from the rooftop patio, ideal for summer BBQs and entertaining guests. The spacious primary bedroom boasts its own impressive views and a luxurious ensuite featuring a double granite vanity and a large walk-in shower. A versatile den offers the perfect space for a home office, guest room, or reading nook. Additional highlights include two dedicated parking stalls and meticulous upkeep that clearly reflects pride of ownership. This home offers a rare combination of comfort, space, and exceptional views, close to the boardwalks, marinas for all your toys, beaches of the Okanagan lake and the Gellatly nut farm it's a true gem! A must see! (id:61048)
Property Details
| MLS® Number | 10358033 |
| Property Type | Single Family |
| Neigbourhood | Westbank Centre |
| Community Name | Gellatly Parc |
| Features | Central Island, Balcony, Two Balconies |
| Parking Space Total | 2 |
| View Type | Lake View, Mountain View, View Of Water, View (panoramic) |
| Water Front Type | Other |
Building
| Bathroom Total | 2 |
| Bedrooms Total | 2 |
| Appliances | Refrigerator, Dishwasher, Dryer, Microwave, Oven, Washer |
| Architectural Style | Other |
| Constructed Date | 2019 |
| Cooling Type | Heat Pump, Wall Unit |
| Exterior Finish | Other |
| Flooring Type | Vinyl |
| Heating Type | Baseboard Heaters, Heat Pump |
| Roof Material | Asphalt Shingle |
| Roof Style | Unknown |
| Stories Total | 1 |
| Size Interior | 1,237 Ft2 |
| Type | Apartment |
| Utility Water | Municipal Water |
Parking
| Parkade |
Land
| Acreage | No |
| Sewer | Municipal Sewage System |
| Size Total Text | Under 1 Acre |
| Zoning Type | Unknown |
Rooms
| Level | Type | Length | Width | Dimensions |
|---|---|---|---|---|
| Main Level | Laundry Room | 5'7'' x 8'3'' | ||
| Main Level | 4pc Ensuite Bath | 12'2'' x 4'11'' | ||
| Main Level | Other | 8'5'' x 7'1'' | ||
| Main Level | Bedroom | 10'6'' x 11'9'' | ||
| Main Level | Den | 11'3'' x 8'3'' | ||
| Main Level | 4pc Bathroom | 4'11'' x 8'3'' | ||
| Main Level | Primary Bedroom | 16'2'' x 11'11'' | ||
| Main Level | Living Room | 19'10'' x 11'2'' | ||
| Main Level | Kitchen | 10'11'' x 12' | ||
| Main Level | Dining Room | 8'10'' x 10'1'' |
Contact Us
Contact us for more information

Saverio Tumato
www.saveriotumato.com/
www.facebook.com/Saveriotumatorealestate?ref=hl
#14 - 1470 Harvey Avenue
Kelowna, British Columbia V1Y 9K8
(250) 860-7500
(250) 868-2488
