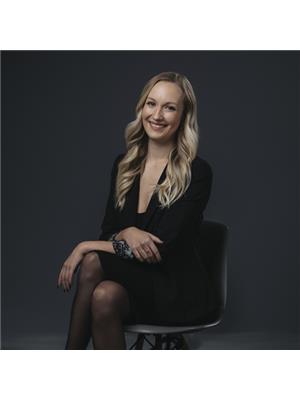4215 6th Avenue Peachland, British Columbia V0H 1X5
$1,299,915
Welcome home to this Peachland retreat on sought-after 6th Avenue. The moment you walk through the door, the lake views will take your breath away. This home feels like it’s floating above the water, offering a sense of peace the second you arrive. Inside you’ll find 4 bedrooms plus a den, 3 full bathrooms, and a bright, welcoming layout. The solarium is a cozy spot to enjoy the winter sun, while the feature fireplace creates a warm focal point for gatherings. Recent updates include new flooring, doors, trim, lighting, and a fully redone primary ensuite. The finer details haven’t been missed with a wine fridge, built-in closet organizers, modern keyless entry, and thoughtful feature walls throughout. The lower level adds flexibility with its own in law suite, new French doors, and a jacuzzi ensuite. Outside, the yard is fully fenced with fruit trees, new landscaping, and app-controlled irrigation. Relax in the hot tub or sip wine under the arbor as you take in the peaceful setting. Trails like Trepanier Creek are steps away, Pincushion Mountain is a quick drive, and there’s talk of golf coming to the area. With ample parking, no rooftops in sight, and a street known for community and charm, this home truly has it all. (id:61048)
Open House
This property has open houses!
2:00 pm
Ends at:4:00 pm
Property Details
| MLS® Number | 10361796 |
| Property Type | Single Family |
| Neigbourhood | Peachland |
| Amenities Near By | Golf Nearby, Park, Schools, Shopping |
| Features | Private Setting, Jacuzzi Bath-tub, Two Balconies |
| Parking Space Total | 2 |
| View Type | Lake View, Mountain View, Valley View, View (panoramic) |
Building
| Bathroom Total | 3 |
| Bedrooms Total | 4 |
| Appliances | Refrigerator, Dishwasher, Dryer, Range - Electric, Microwave, Washer |
| Architectural Style | Ranch |
| Basement Type | Full |
| Constructed Date | 1982 |
| Construction Style Attachment | Detached |
| Cooling Type | Central Air Conditioning |
| Exterior Finish | Brick, Wood Siding |
| Fire Protection | Smoke Detector Only |
| Fireplace Fuel | Gas |
| Fireplace Present | Yes |
| Fireplace Type | Unknown |
| Flooring Type | Carpeted, Ceramic Tile, Hardwood, Laminate, Linoleum |
| Heating Type | Forced Air, See Remarks |
| Roof Material | Asphalt Shingle |
| Roof Style | Unknown |
| Stories Total | 1 |
| Size Interior | 3,038 Ft2 |
| Type | House |
| Utility Water | Municipal Water |
Parking
| Additional Parking | |
| Attached Garage | 2 |
Land
| Acreage | No |
| Fence Type | Fence |
| Land Amenities | Golf Nearby, Park, Schools, Shopping |
| Landscape Features | Landscaped, Underground Sprinkler |
| Sewer | Septic Tank |
| Size Frontage | 70 Ft |
| Size Irregular | 0.34 |
| Size Total | 0.34 Ac|under 1 Acre |
| Size Total Text | 0.34 Ac|under 1 Acre |
| Zoning Type | Unknown |
Rooms
| Level | Type | Length | Width | Dimensions |
|---|---|---|---|---|
| Basement | Living Room | 36'6'' x 13'9'' | ||
| Basement | Den | 12'11'' x 8'0'' | ||
| Basement | Bedroom | 9'6'' x 11'4'' | ||
| Basement | Laundry Room | 6'6'' x 6'9'' | ||
| Basement | Kitchen | 11'8'' x 9'0'' | ||
| Basement | Bedroom | 14'0'' x 13'9'' | ||
| Basement | 4pc Bathroom | 9'4'' x 6'9'' | ||
| Main Level | Sunroom | 12'0'' x 6'0'' | ||
| Main Level | Primary Bedroom | 12'4'' x 13'8'' | ||
| Main Level | Living Room | 18'2'' x 15'6'' | ||
| Main Level | Laundry Room | 10'7'' x 10'8'' | ||
| Main Level | Kitchen | 17'4'' x 9'9'' | ||
| Main Level | Dining Room | 14'9'' x 13'8'' | ||
| Main Level | Dining Nook | 11'5'' x 8'7'' | ||
| Main Level | Bedroom | 14'0'' x 10'10'' | ||
| Main Level | 4pc Bathroom | 10'7'' x 4'10'' | ||
| Main Level | 3pc Ensuite Bath | 6'10'' x 7'8'' |
https://www.realtor.ca/real-estate/28823233/4215-6th-avenue-peachland-peachland
Contact Us
Contact us for more information

Kirby Sinnott
kelownahomecollective.ca/
107-1664 Richter St
Kelowna, British Columbia V1Y 8N3
(604) 492-5000
(604) 608-3888
www.stonehausrealty.ca/




































































































