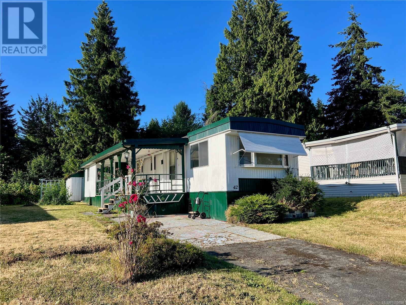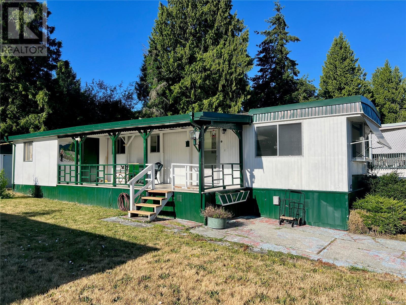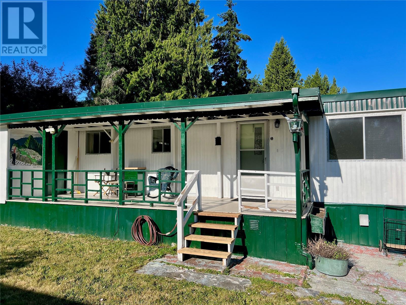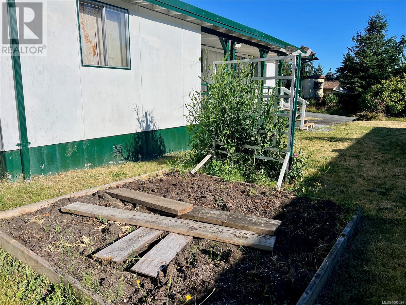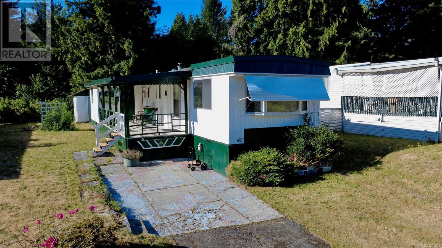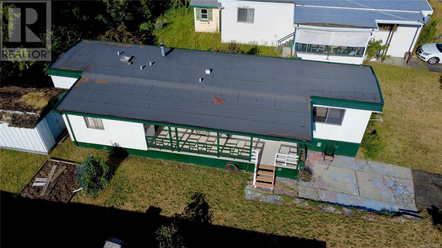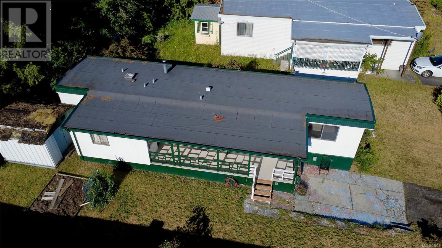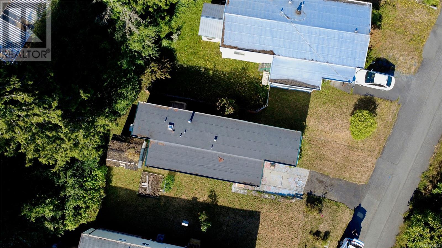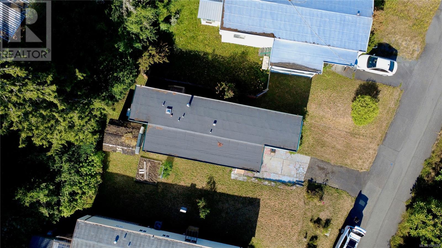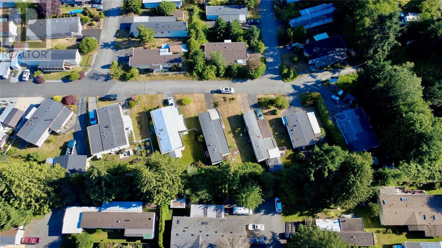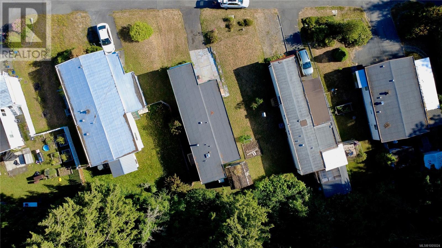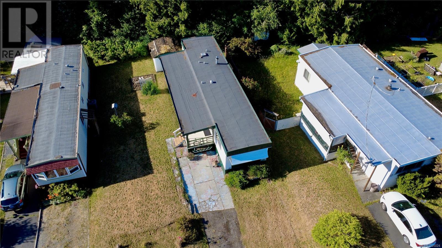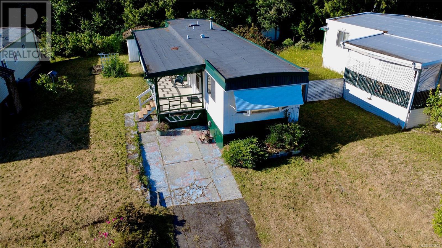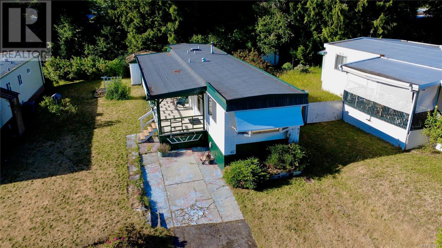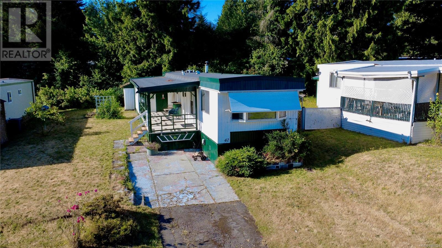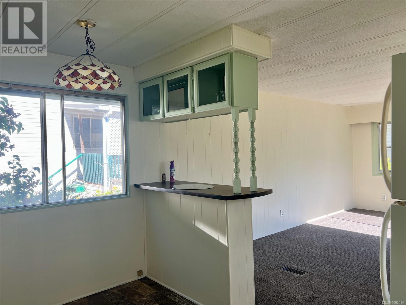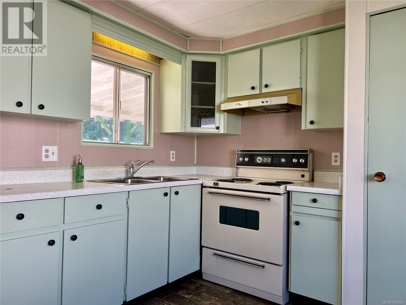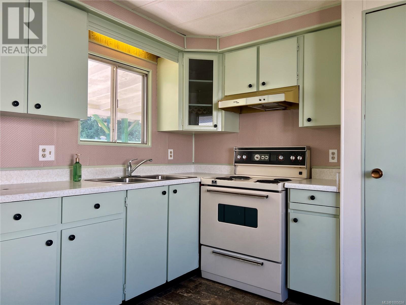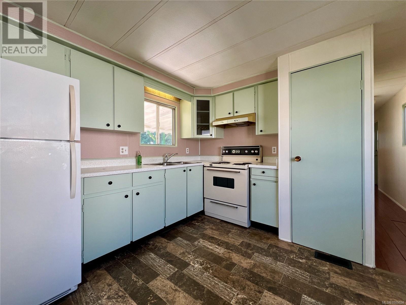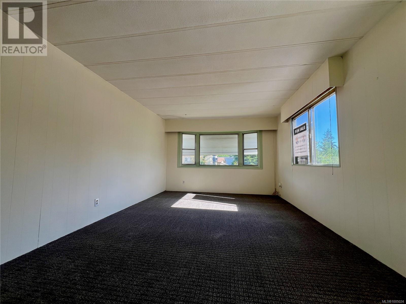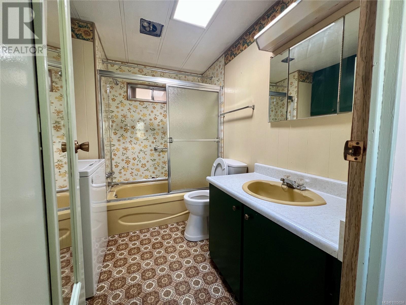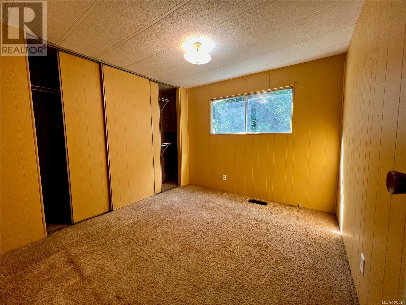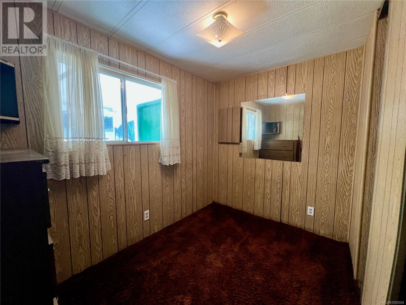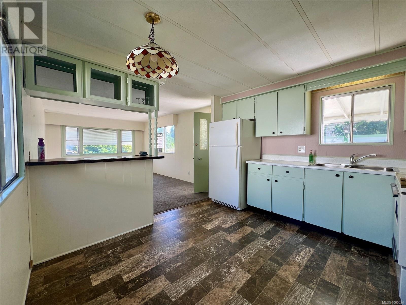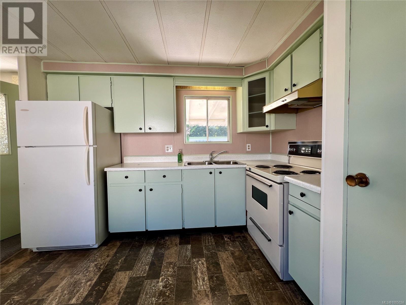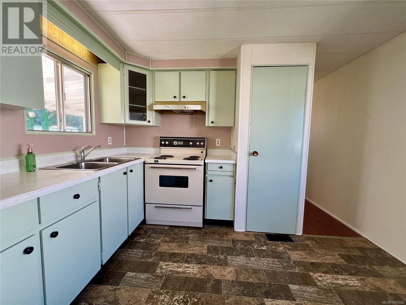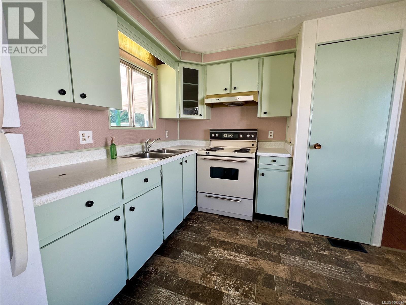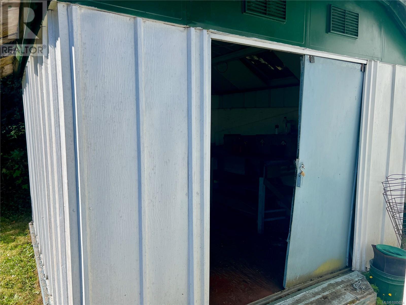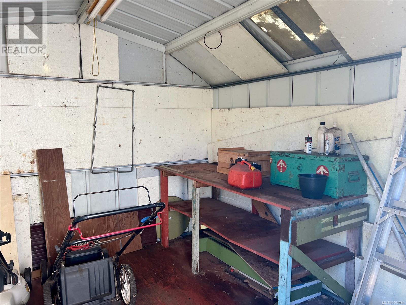Presented by Robert J. Iio Personal Real Estate Corporation — Team 110 RE/MAX Real Estate (Kamloops).
42 61 12th St Nanaimo, British Columbia V9R 6L3
$105,000Maintenance,
$775 Monthly
Maintenance,
$775 MonthlyLocated in a well-run 55 plus adult-oriented park, this two-bedroom, one-bath home offers excellent value for someone looking to build equity. Just steps from shopping and essential amenities, the location is highly walkable and convenient. A new roof was added in 2023. The home has been well maintained but is in mostly original condition and will benefit from some updating over time—particularly the bathroom, which is ready for a refresh. It already features new flooring and carpet in the living room and kitchen, providing a great starting point. Bright and welcoming with a spacious deck, this home is ideal for a buyer with a vision to make it their own. (id:61048)
Property Details
| MLS® Number | 1005024 |
| Property Type | Single Family |
| Neigbourhood | Chase River |
| Community Features | Pets Allowed With Restrictions, Age Restrictions |
| Features | Private Setting, Other |
| Parking Space Total | 2 |
| Structure | Workshop |
Building
| Bathroom Total | 1 |
| Bedrooms Total | 2 |
| Constructed Date | 1975 |
| Cooling Type | None |
| Heating Fuel | Oil |
| Heating Type | Forced Air |
| Size Interior | 672 Ft2 |
| Total Finished Area | 672 Sqft |
| Type | Manufactured Home |
Parking
| Stall |
Land
| Acreage | No |
| Zoning Description | R12 |
| Zoning Type | Residential |
Rooms
| Level | Type | Length | Width | Dimensions |
|---|---|---|---|---|
| Main Level | Storage | 8 ft | 14 ft | 8 ft x 14 ft |
| Main Level | Primary Bedroom | 11 ft | 10 ft | 11 ft x 10 ft |
| Main Level | Living Room | 11 ft | 17 ft | 11 ft x 17 ft |
| Main Level | Laundry Room | 2 ft | 5 ft | 2 ft x 5 ft |
| Main Level | Kitchen | 11 ft | 11 ft | 11 ft x 11 ft |
| Main Level | Bedroom | 8 ft | 10 ft | 8 ft x 10 ft |
| Main Level | Bathroom | 4-Piece |
https://www.realtor.ca/real-estate/28538645/42-61-12th-st-nanaimo-chase-river
Contact Us
Contact us for more information

Ken Welte
www.weltegroup.com/
#604 - 5800 Turner Road
Nanaimo, British Columbia V9T 6J4
(250) 756-2112
(250) 756-9144
www.suttonnanaimo.com/
