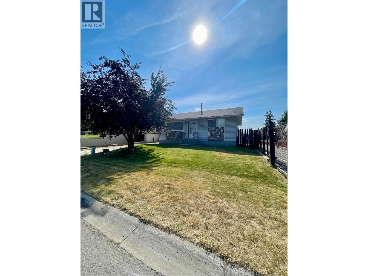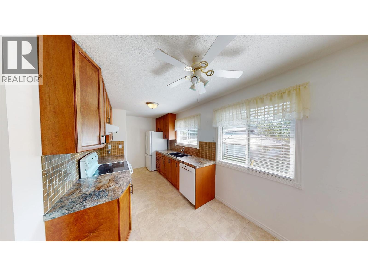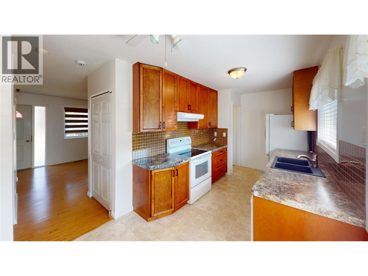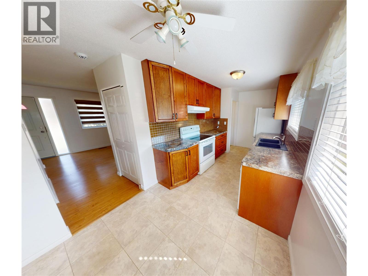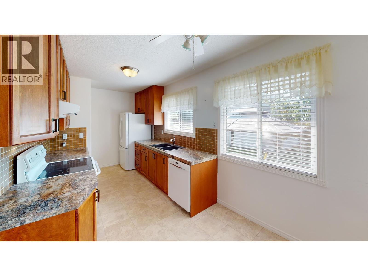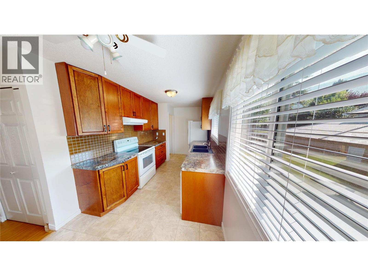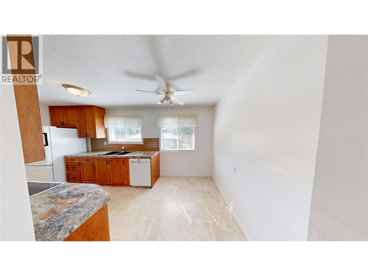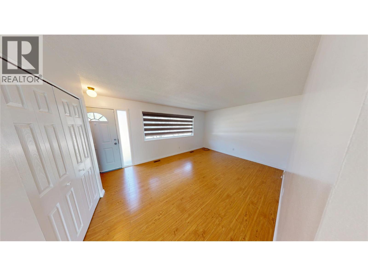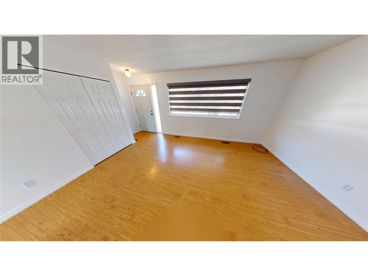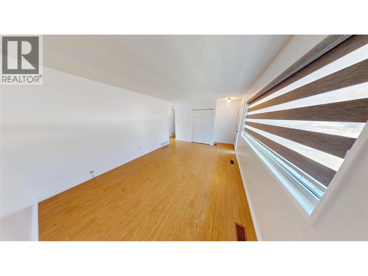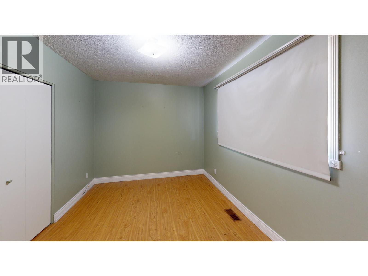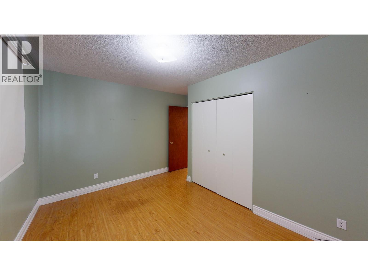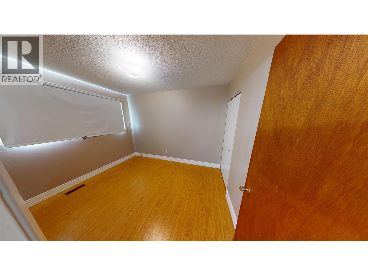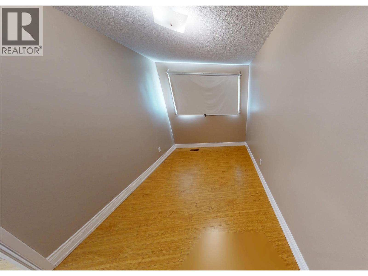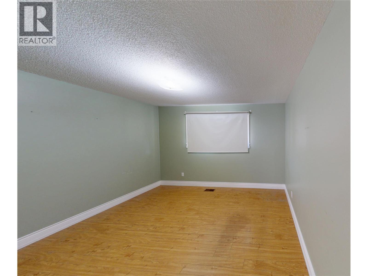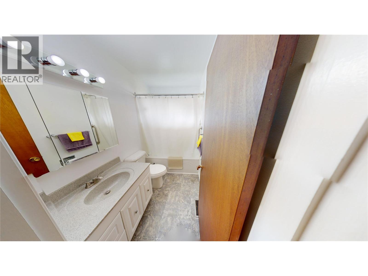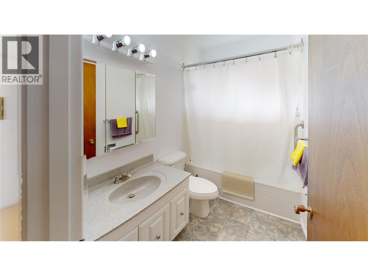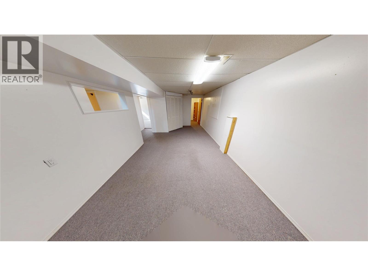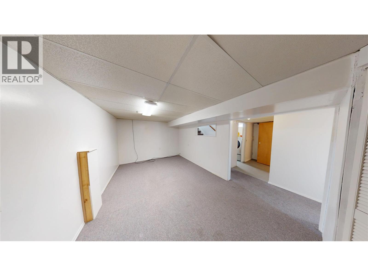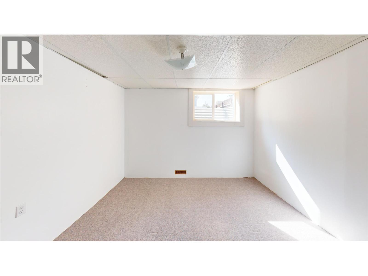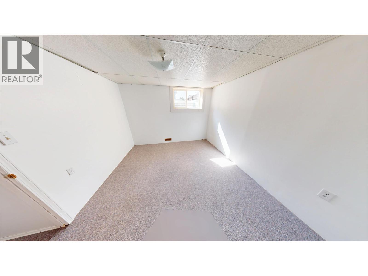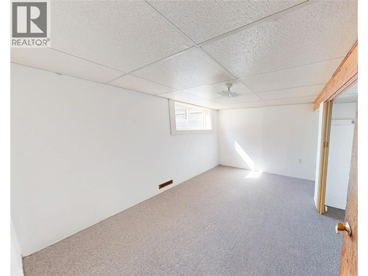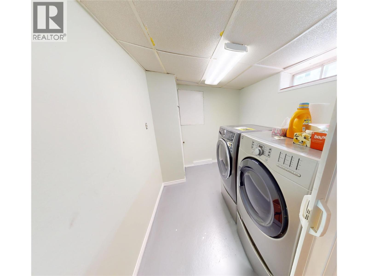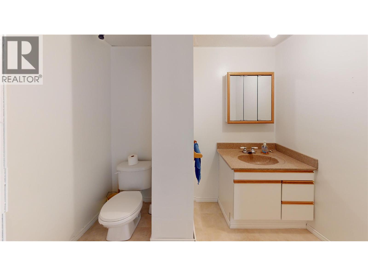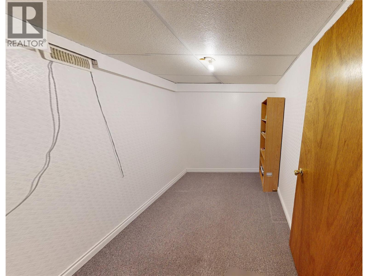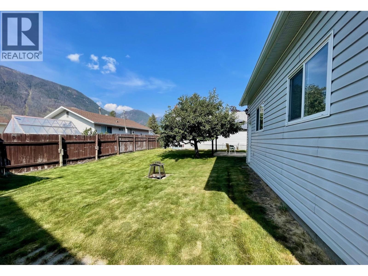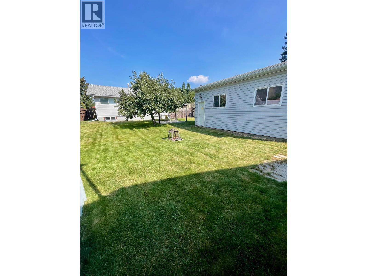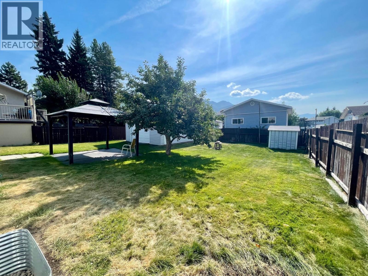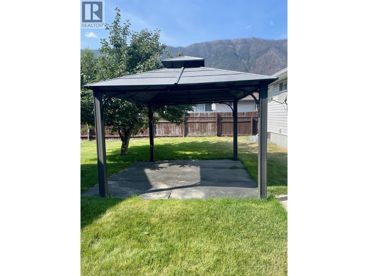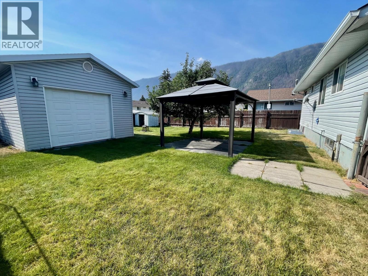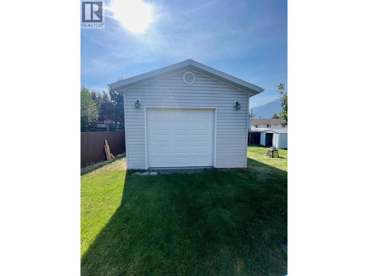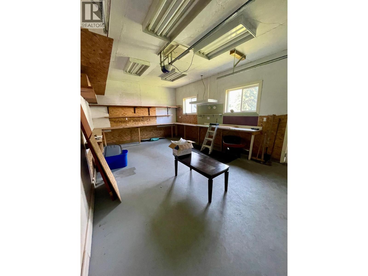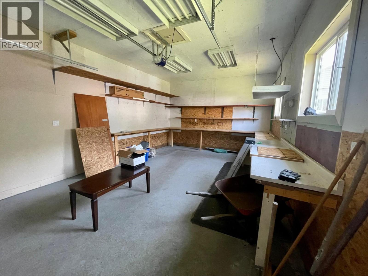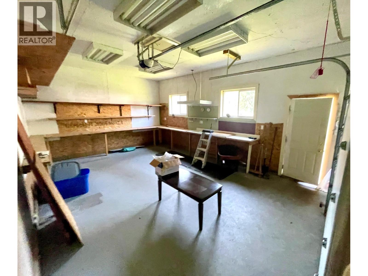415 White Birch Crescent Sparwood, British Columbia V0B 2G0
$500,000
Welcome to this well-maintained gem nestled in the heart of Lower Sparwood. Bright and inviting, this cozy home features 2 spacious bedrooms upstairs, a full bathroom and large windows that flood the space with natural light. The updated eat-in kitchen offers both style and functionality, perfect for everyday living and entertaining. Downstairs you'll find the third bedroom, and dedicated office or hobbies space and a generously sized family room ideal for movie nights or having guest over. There's also a convenient laundry area and a half bath for added comfort. Step outside to enjoy a fully fenced flat yard adorned wiht mature trees and a gazebo, a great retreat for summer evenings. The 15 x 23 insulated garage is a stand-out feature, complete with water and sewer connections, making it a versatile space for storage and a workshop. Whether you're a first time buyer or looking to downsize this home offers incredible vlaue and a fantastic opportunity to enter the market (id:61048)
Property Details
| MLS® Number | 10362338 |
| Property Type | Single Family |
| Neigbourhood | Sparwood |
Building
| Bathroom Total | 2 |
| Bedrooms Total | 3 |
| Architectural Style | Ranch |
| Constructed Date | 1970 |
| Construction Style Attachment | Detached |
| Half Bath Total | 1 |
| Heating Type | Forced Air |
| Stories Total | 2 |
| Size Interior | 1,536 Ft2 |
| Type | House |
| Utility Water | Municipal Water |
Land
| Acreage | No |
| Sewer | Municipal Sewage System |
| Size Irregular | 0.14 |
| Size Total | 0.14 Ac|under 1 Acre |
| Size Total Text | 0.14 Ac|under 1 Acre |
| Zoning Type | Unknown |
Rooms
| Level | Type | Length | Width | Dimensions |
|---|---|---|---|---|
| Basement | Partial Bathroom | Measurements not available | ||
| Basement | Office | 7'11'' x 7'8'' | ||
| Basement | Bedroom | 13'10'' x 10'8'' | ||
| Lower Level | Family Room | 10'8'' x 21'6'' | ||
| Main Level | Full Bathroom | Measurements not available | ||
| Main Level | Bedroom | 7'11'' x 11'2'' | ||
| Main Level | Primary Bedroom | 11'6'' x 12'7'' | ||
| Main Level | Living Room | 11'5'' x 15'10'' | ||
| Main Level | Dining Room | 5'8'' x 7'11'' | ||
| Main Level | Kitchen | 7'11'' x 12'2'' |
https://www.realtor.ca/real-estate/28842315/415-white-birch-crescent-sparwood-sparwood
Contact Us
Contact us for more information

Lindsay Vyse
Box 1505,
Sparwood, British Columbia V0B 2G0
(250) 425-7711
www.sparwoodrealestate.ca/
