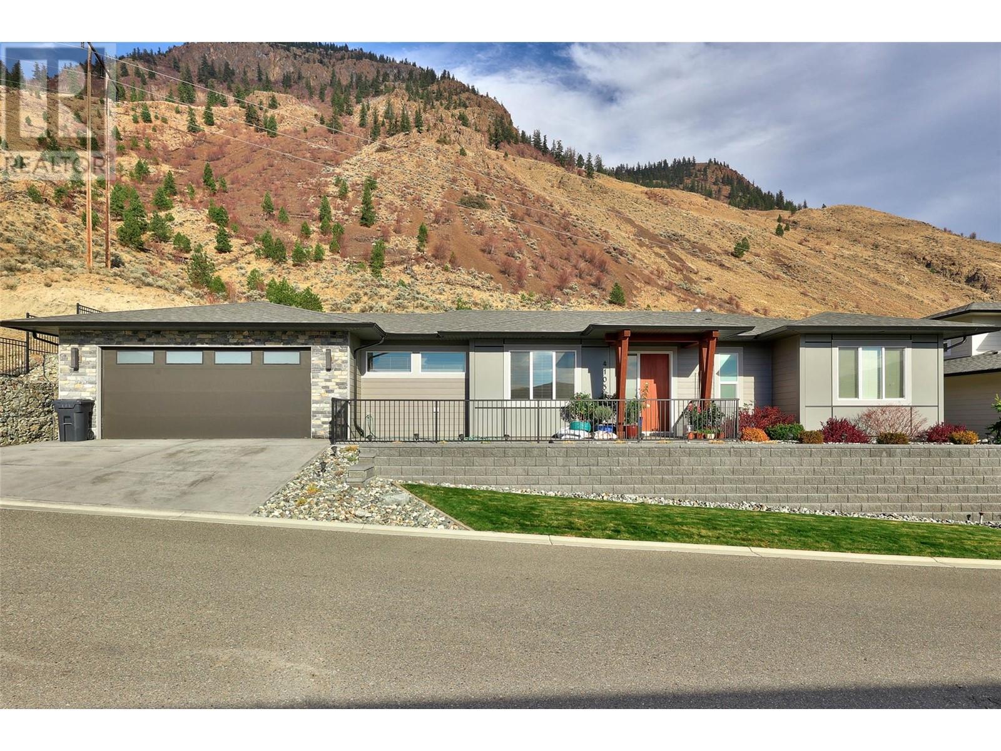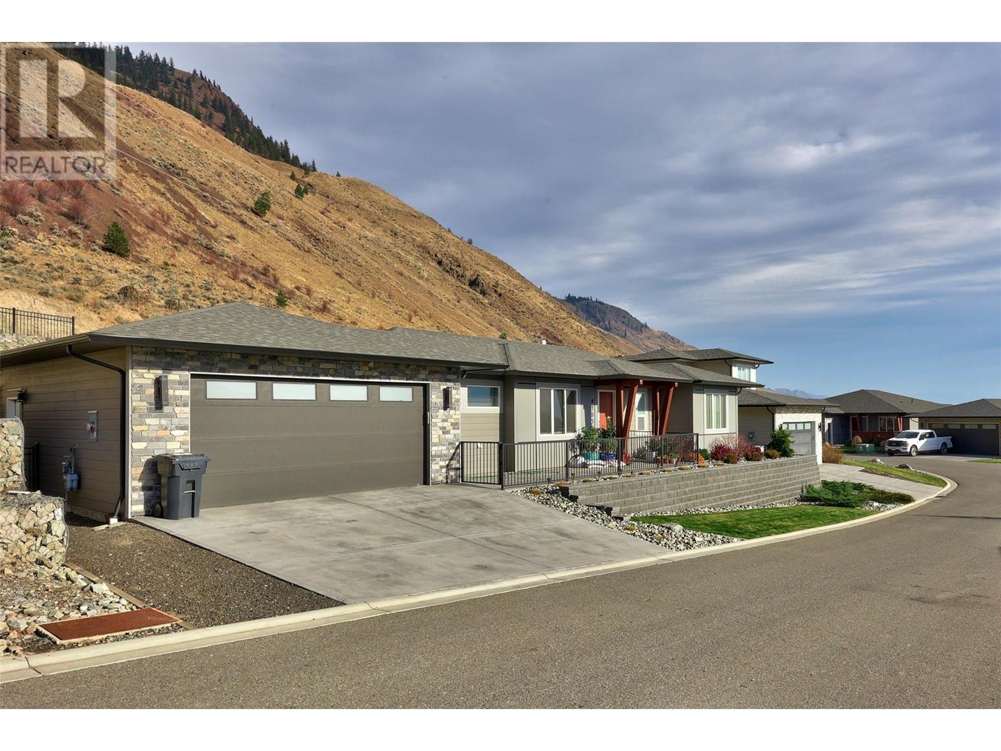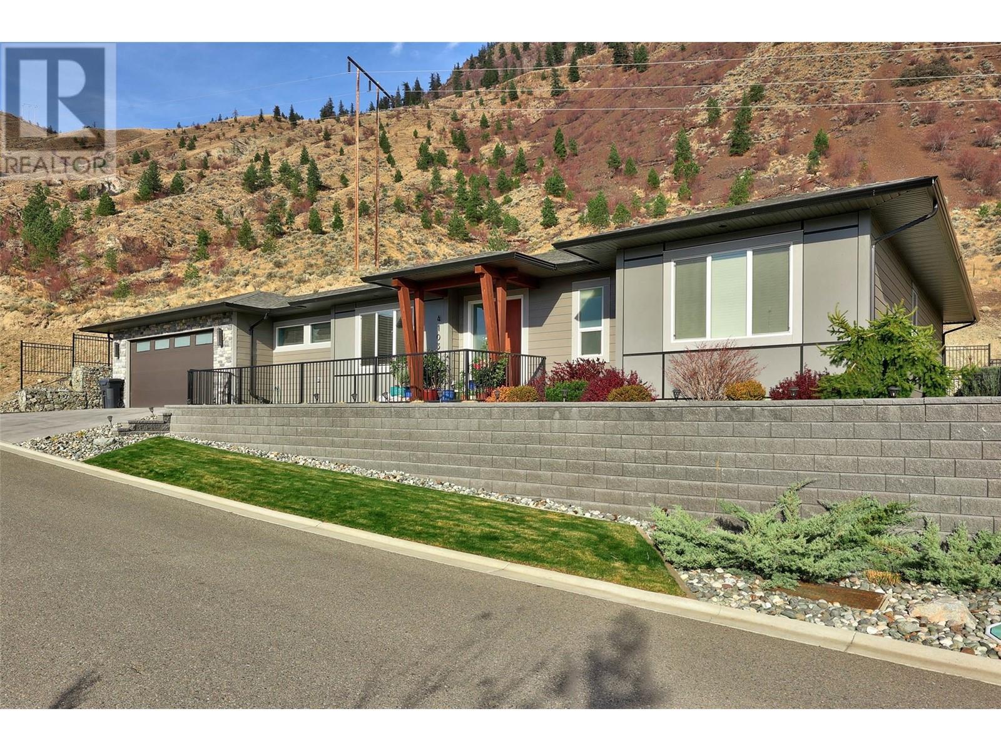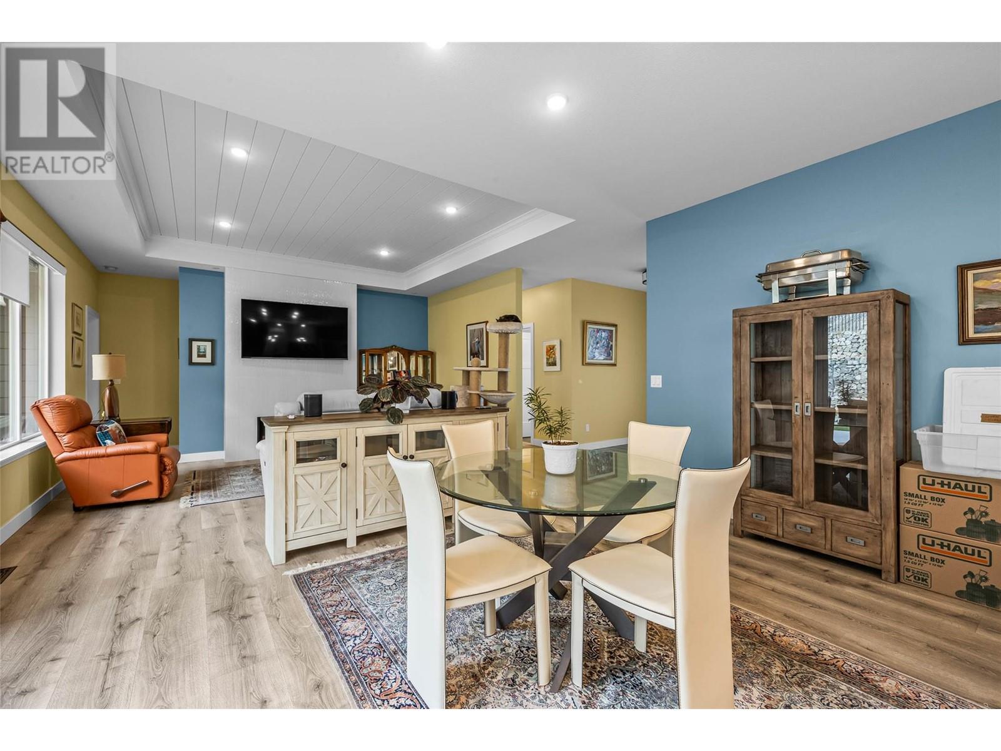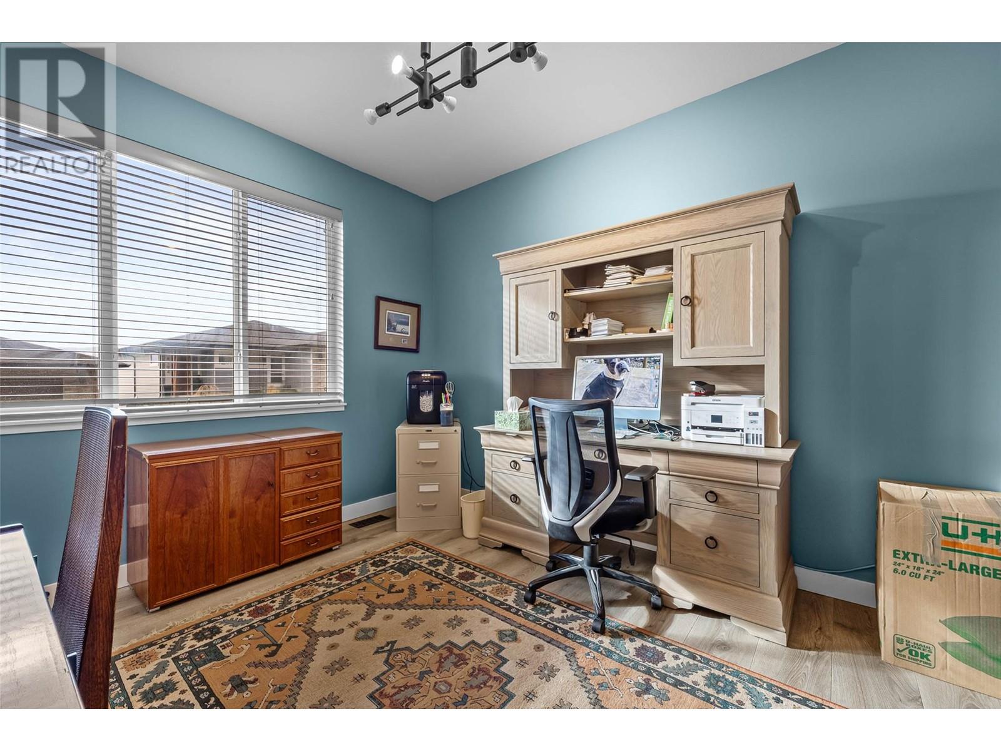4103 Rio Vista Place Kamloops, British Columbia V2H 0E1
$799,900Maintenance, Ground Maintenance, Property Management, Other, See Remarks
$210.05 Monthly
Maintenance, Ground Maintenance, Property Management, Other, See Remarks
$210.05 MonthlyWelcome to effortless, single-level living at 4103 Rio Vista Place in the highly desirable Rio Vista Easy Living enclave of Sun Rivers! This beautifully designed 1,700+ sq ft home offers spacious, open-concept living, all on one floor, with private mountain views. The inviting living room is accented with wood details and crown molding, leading to a serene patio. The gourmet kitchen shines with quartz countertops, custom cabinetry, and a convenient pantry. The primary suite is a true retreat, featuring a spa-like ensuite. Additional highlights include an upgraded gas fireplace and a fenced backyard, ideal for family pets. Enjoy nearby amenities like golfing, hiking, and peaceful patio moments where you might spot mountain sheep grazing. HOA covers landscaping and lawn care, ensuring low-maintenance living. (id:61048)
Property Details
| MLS® Number | 10337979 |
| Property Type | Single Family |
| Neigbourhood | Sun Rivers |
| Community Name | Sun Rivers |
| Community Features | Pets Allowed |
| Parking Space Total | 2 |
Building
| Bathroom Total | 2 |
| Bedrooms Total | 3 |
| Appliances | Range, Refrigerator, Dishwasher, Washer & Dryer |
| Architectural Style | Ranch |
| Constructed Date | 2018 |
| Construction Style Attachment | Detached |
| Cooling Type | Central Air Conditioning |
| Exterior Finish | Other |
| Fireplace Fuel | Gas |
| Fireplace Present | Yes |
| Fireplace Type | Unknown |
| Flooring Type | Mixed Flooring |
| Heating Fuel | Geo Thermal |
| Heating Type | Forced Air |
| Roof Material | Asphalt Shingle |
| Roof Style | Unknown |
| Stories Total | 1 |
| Size Interior | 1,520 Ft2 |
| Type | House |
| Utility Water | See Remarks |
Parking
| Attached Garage | 2 |
Land
| Acreage | No |
| Sewer | Municipal Sewage System |
| Size Irregular | 0.15 |
| Size Total | 0.15 Ac|under 1 Acre |
| Size Total Text | 0.15 Ac|under 1 Acre |
| Zoning Type | Unknown |
Rooms
| Level | Type | Length | Width | Dimensions |
|---|---|---|---|---|
| Main Level | Utility Room | 4'6'' x 9'4'' | ||
| Main Level | Bedroom | 12'0'' x 12'4'' | ||
| Main Level | Primary Bedroom | 13'6'' x 14'0'' | ||
| Main Level | Laundry Room | 10'6'' x 8'8'' | ||
| Main Level | Pantry | 4'6'' x 6'0'' | ||
| Main Level | Kitchen | 10'0'' x 15'8'' | ||
| Main Level | Great Room | 15'0'' x 15'8'' | ||
| Main Level | Dining Room | 10'0'' x 15'8'' | ||
| Main Level | Bedroom | 10'2'' x 12'6'' | ||
| Main Level | 4pc Bathroom | Measurements not available | ||
| Main Level | 5pc Ensuite Bath | Measurements not available |
https://www.realtor.ca/real-estate/27995687/4103-rio-vista-place-kamloops-sun-rivers
Contact Us
Contact us for more information
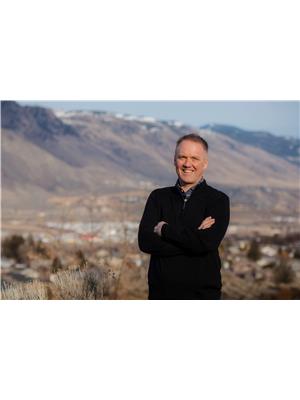
Steve Frier
1000 Clubhouse Dr (Lower)
Kamloops, British Columbia V2H 1T9
(833) 817-6506
www.exprealty.ca/
