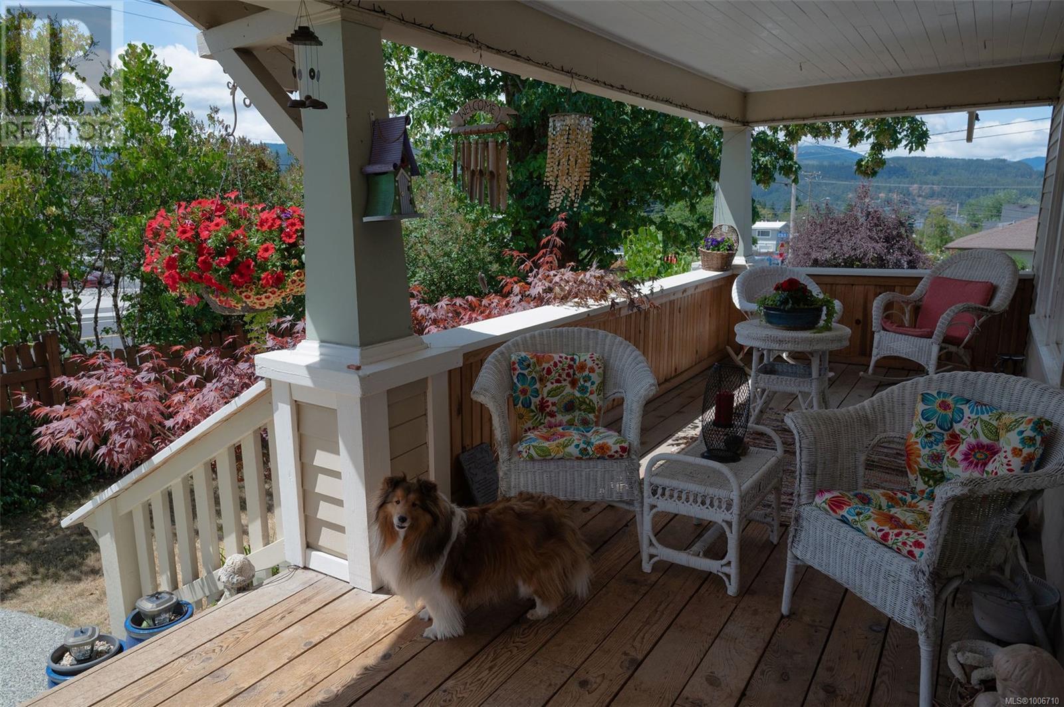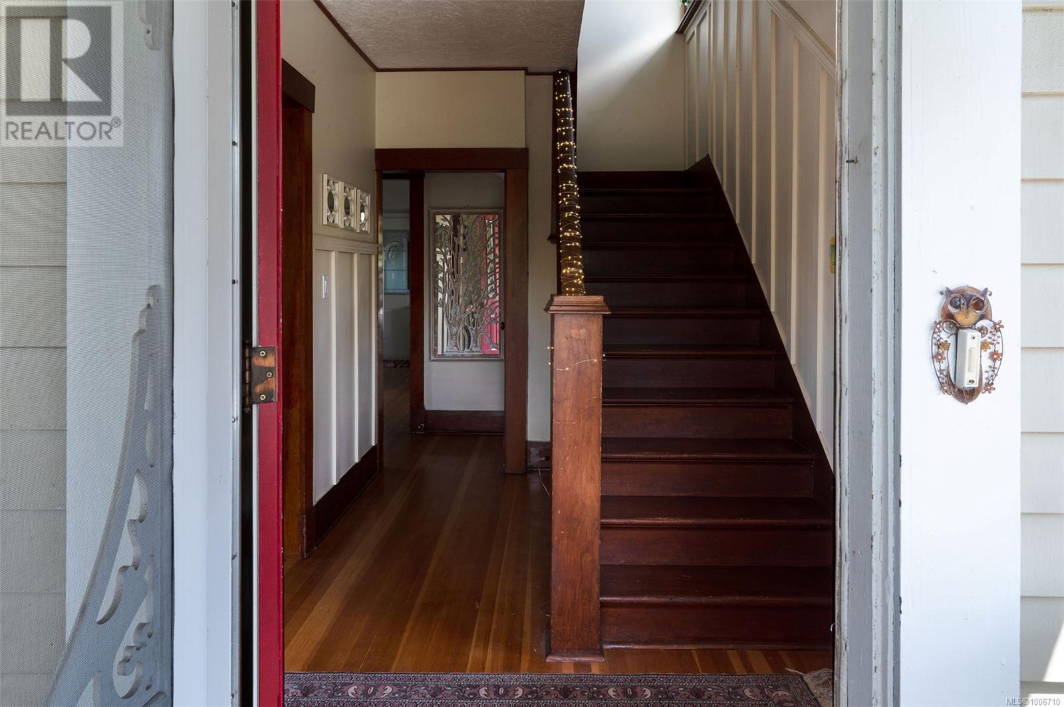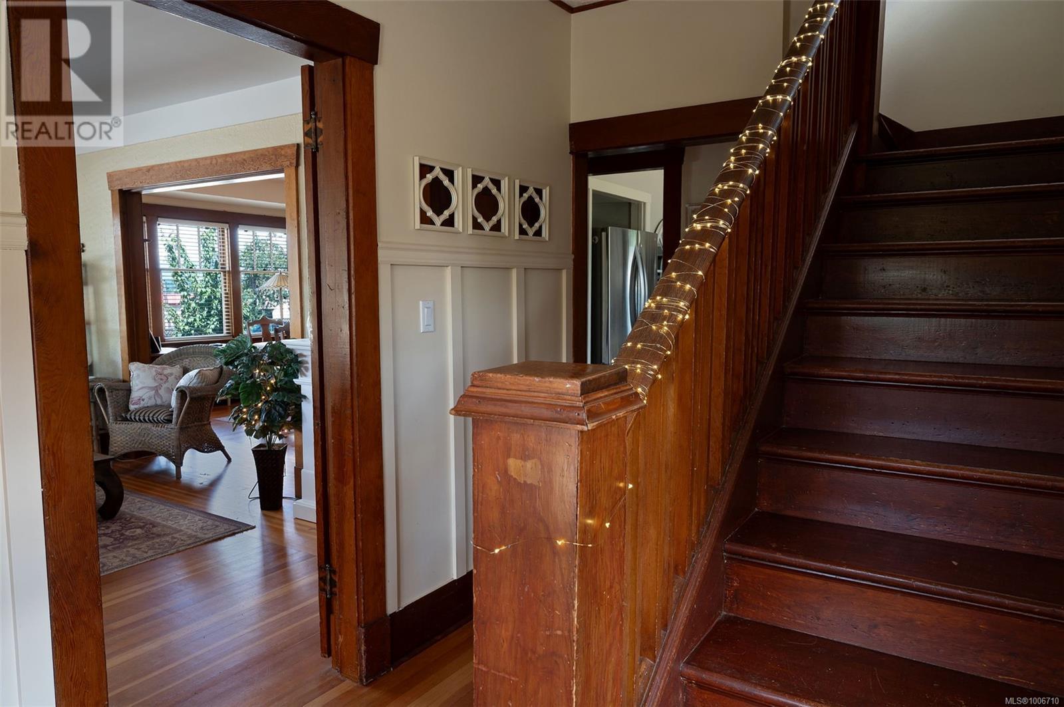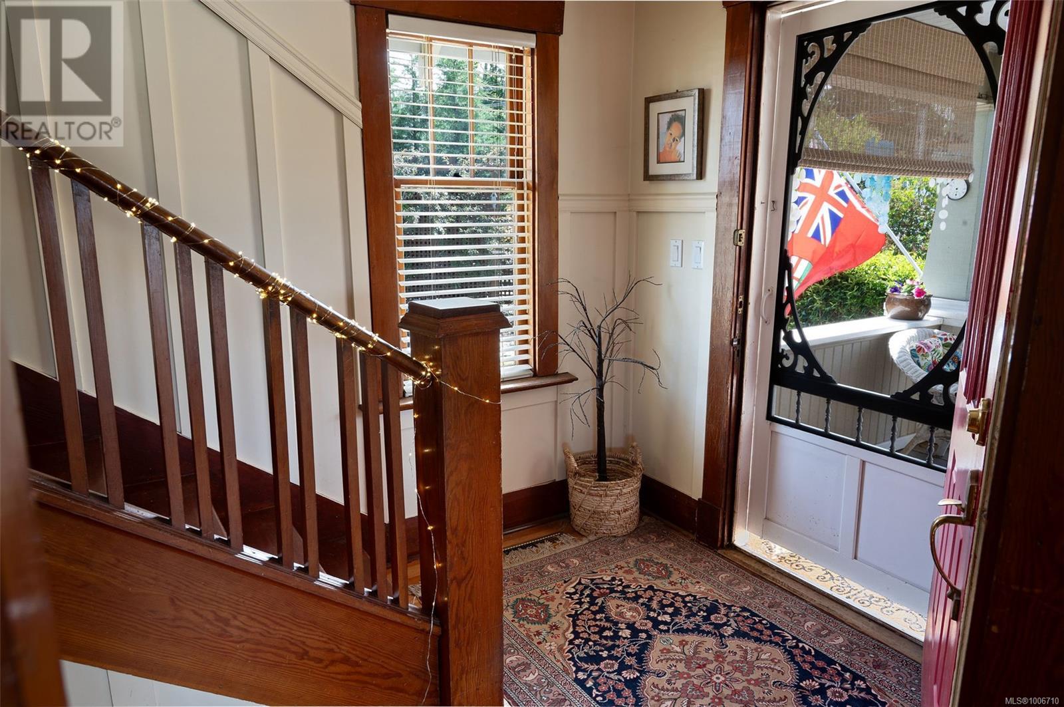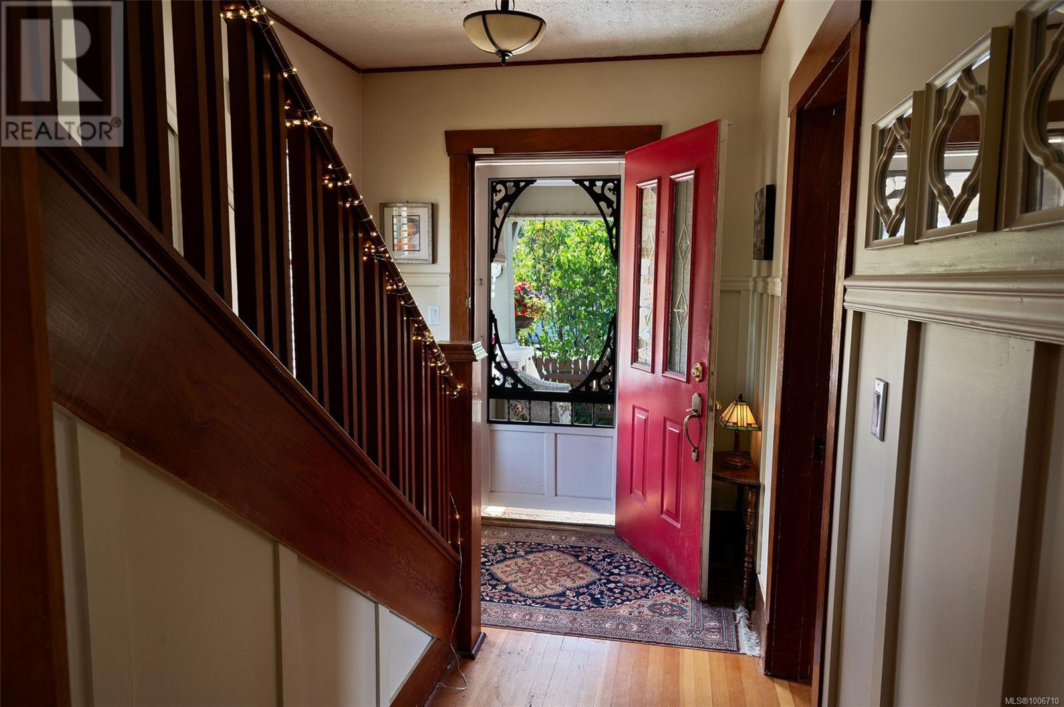4103 Burde St Port Alberni, British Columbia V9Y 3L5
$674,900
Timeless Character Home in the Heart of Port Alberni. Welcome to this beautifully preserved character home, where timeless charm meets thoughtful updates. The main floor has an updated kitchen with granite counters and eating nook, a bright living room, large formal dining room, updated 3-piece bathroom, and stunning wood floors and wood accents throughout. The second floor has 3 good sized bedrooms, a 3-piece bathroom with vintage clawfoot tub, and it also has stunning woodwork throughout. The basement is mainly unfinished with a laundry area and exterior access. Outside is the fully covered front porch, fenced yard with mature plants & manicured gardens, exposed aggregate walkways and driveway and overheight carport. (id:61048)
Property Details
| MLS® Number | 1006710 |
| Property Type | Single Family |
| Neigbourhood | Port Alberni |
| Parking Space Total | 2 |
Building
| Bathroom Total | 2 |
| Bedrooms Total | 3 |
| Appliances | Refrigerator, Stove, Washer, Dryer |
| Constructed Date | 1934 |
| Cooling Type | None |
| Fireplace Present | Yes |
| Fireplace Total | 1 |
| Heating Fuel | Oil |
| Heating Type | Forced Air |
| Size Interior | 2,310 Ft2 |
| Total Finished Area | 1510 Sqft |
| Type | House |
Parking
| Carport |
Land
| Acreage | No |
| Size Irregular | 9191 |
| Size Total | 9191 Sqft |
| Size Total Text | 9191 Sqft |
| Zoning Description | R |
| Zoning Type | Residential |
Rooms
| Level | Type | Length | Width | Dimensions |
|---|---|---|---|---|
| Second Level | Bathroom | 3-Piece | ||
| Second Level | Bedroom | 11'6 x 10'4 | ||
| Second Level | Bedroom | 12'6 x 10'0 | ||
| Second Level | Primary Bedroom | 13'10 x 11'6 | ||
| Main Level | Bathroom | 3-Piece | ||
| Main Level | Living Room | 17'6 x 11'6 | ||
| Main Level | Dining Room | 16'6 x 12'6 | ||
| Main Level | Kitchen | 15'6 x 10'0 |
https://www.realtor.ca/real-estate/28570005/4103-burde-st-port-alberni-port-alberni
Contact Us
Contact us for more information

Darin Oscienny
4201 Johnston Rd.
Port Alberni, British Columbia V9Y 5M8
(250) 723-5666
(800) 372-3931
(250) 723-1151
www.midislandrealty.com/



