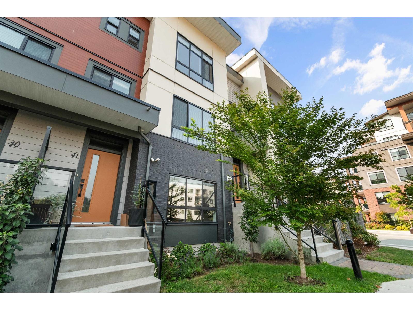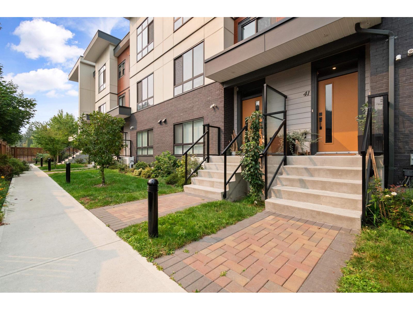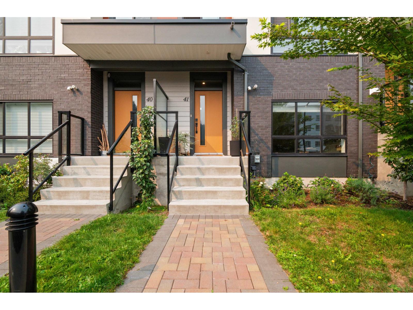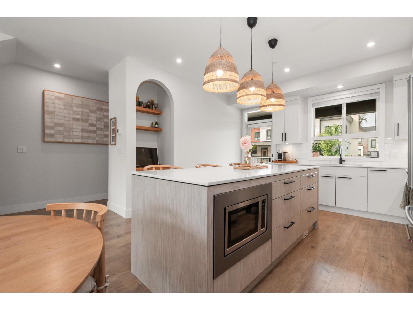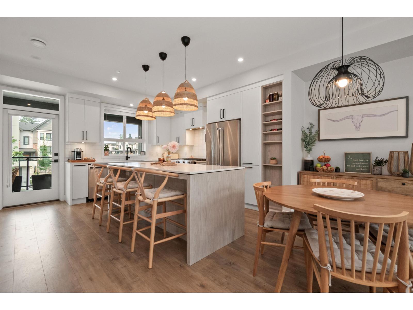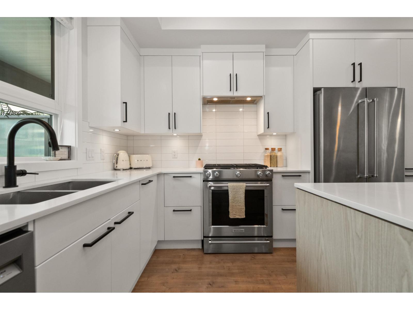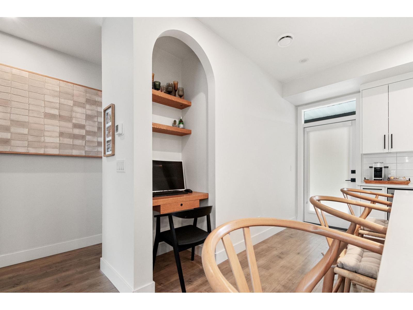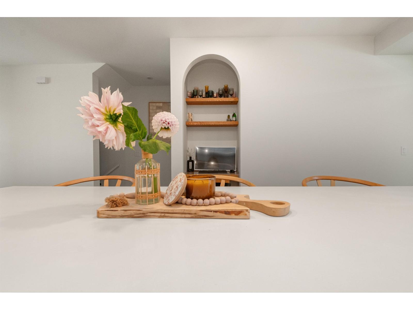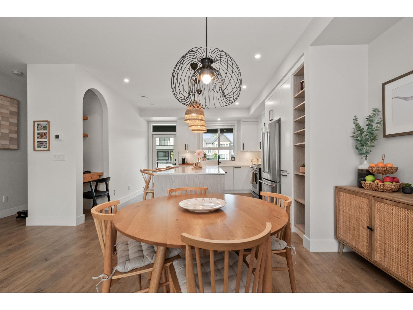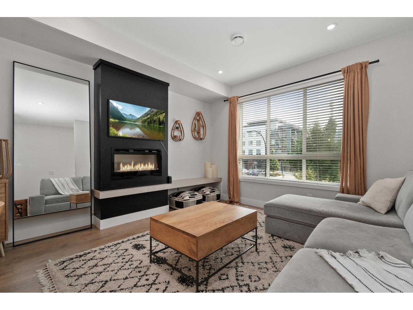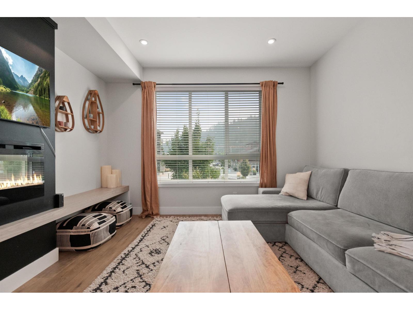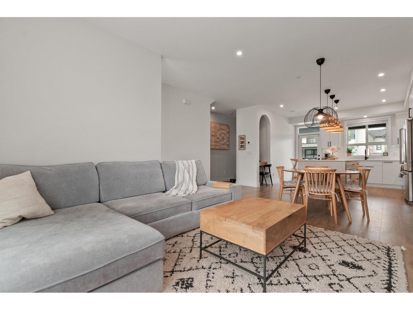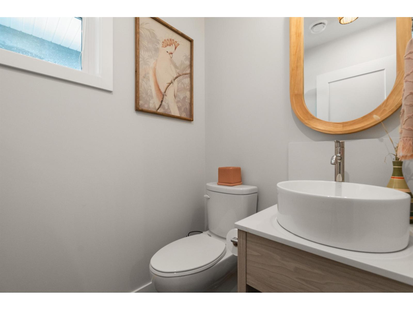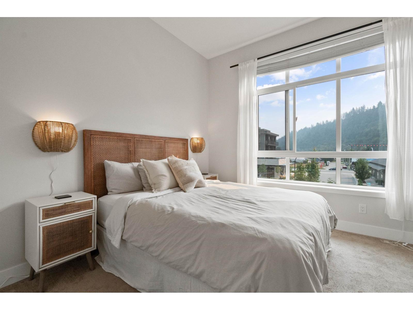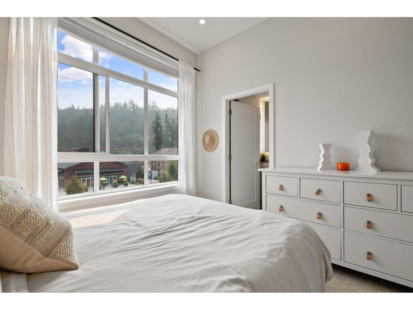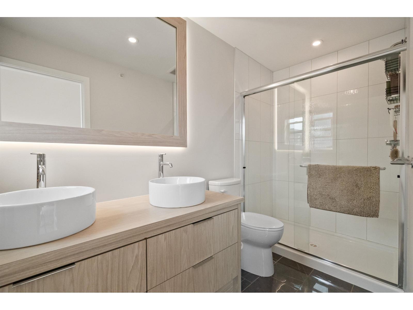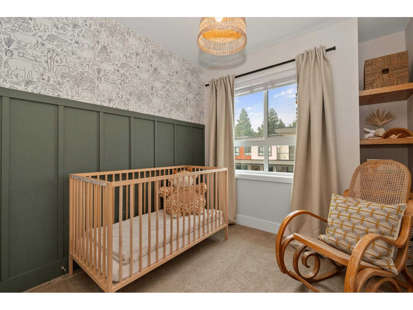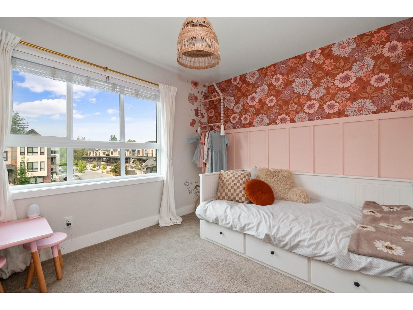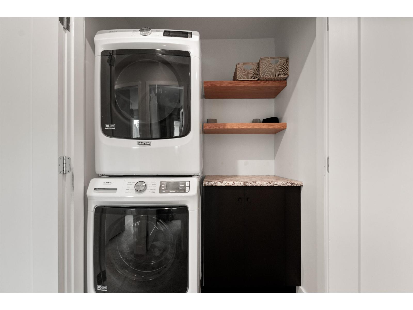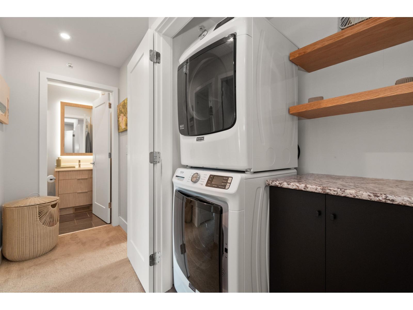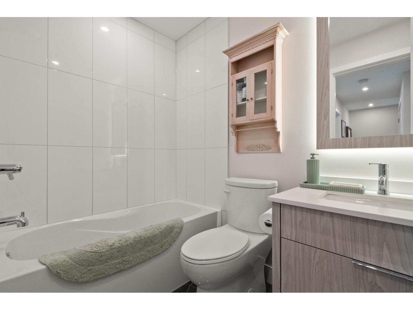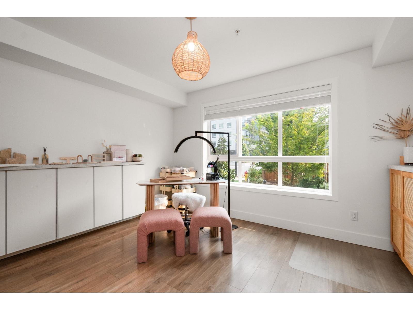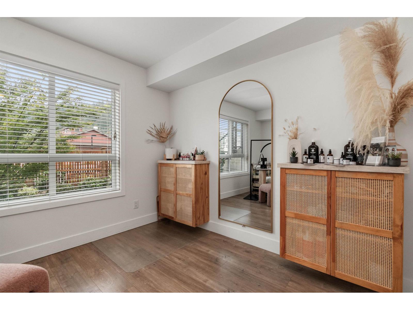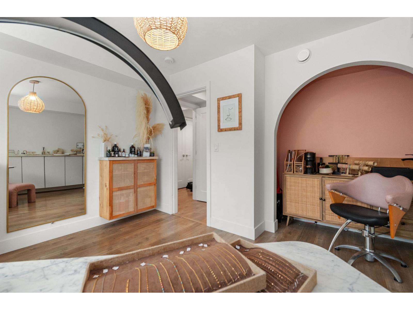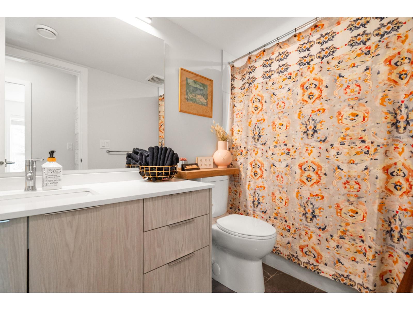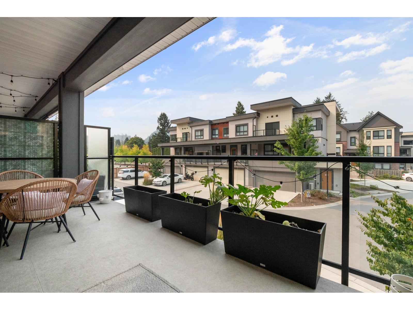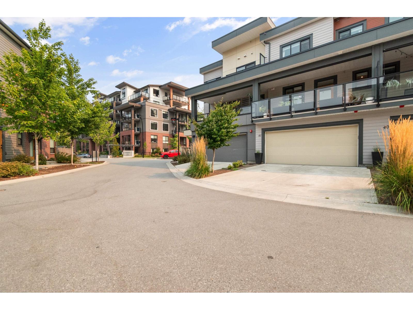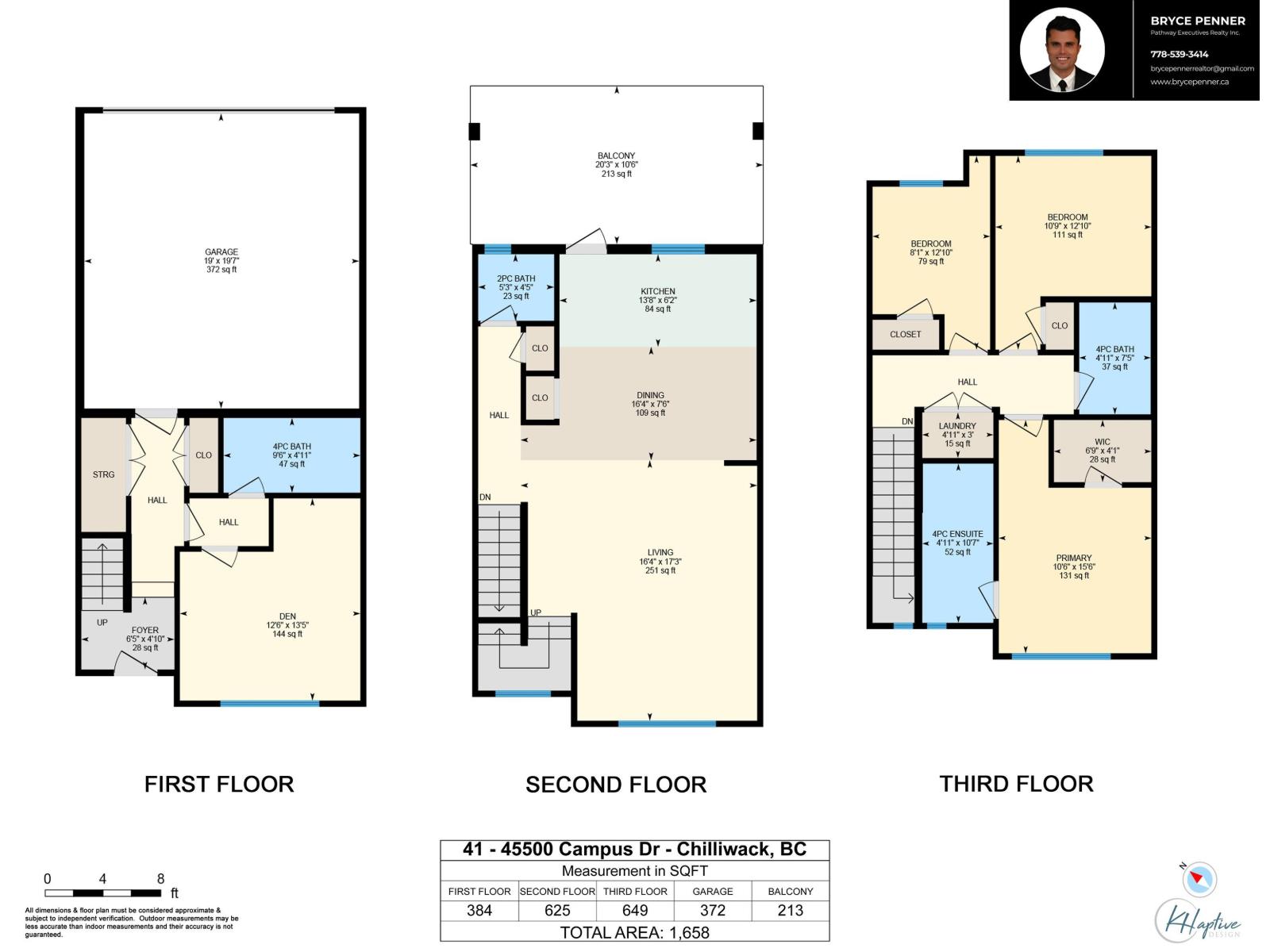Presented by Robert J. Iio Personal Real Estate Corporation — Team 110 RE/MAX Real Estate (Kamloops).
41 45500 Campus Drive, Garrison Crossing Chilliwack, British Columbia V2R 6E9
$889,000
PRIME SARDIS LOCATION! Welcome to The Acadia"- A stunning 4 bed, 4 bath townhome built in 2021, steps to Garrison Crossing, Vedder River Trail, shops, and parks. This bright, modern home features a chef's kitchen with quartz counters, oversized island, gas range, and custom arches, complemented by new pendant lighting throughout. Upstairs offers 3 bedrooms, plus a thoughtfully designed laundry room with custom shelving for added function and style. The lower level is ideal for a home office/ business or guest space with custom arch & shelving. Enjoy year-round entertaining on the covered patio with BBQ hookup, along with the convenience of a double garage. Stylish upgrades, modern design, and a prime Sardis lifestyle"-all in one. Located in Stitó:s Lá:lém K-8 catchment and minutes from UFV. (id:61048)
Property Details
| MLS® Number | R3044332 |
| Property Type | Single Family |
| View Type | Mountain View |
Building
| Bathroom Total | 4 |
| Bedrooms Total | 4 |
| Amenities | Laundry - In Suite |
| Appliances | Washer, Dryer, Refrigerator, Stove, Dishwasher |
| Basement Development | Finished |
| Basement Type | Unknown (finished) |
| Constructed Date | 2021 |
| Construction Style Attachment | Attached |
| Fireplace Present | Yes |
| Fireplace Total | 1 |
| Heating Fuel | Natural Gas |
| Heating Type | Forced Air |
| Stories Total | 3 |
| Size Interior | 1,692 Ft2 |
| Type | Row / Townhouse |
Parking
| Garage | 2 |
Land
| Acreage | No |
Rooms
| Level | Type | Length | Width | Dimensions |
|---|---|---|---|---|
| Above | Primary Bedroom | 10 ft ,9 in | 10 ft ,5 in | 10 ft ,9 in x 10 ft ,5 in |
| Above | Other | 6 ft ,6 in | 4 ft ,1 in | 6 ft ,6 in x 4 ft ,1 in |
| Above | Bedroom 2 | 10 ft ,6 in | 9 ft ,3 in | 10 ft ,6 in x 9 ft ,3 in |
| Above | Bedroom 3 | 8 ft ,4 in | 8 ft ,1 in | 8 ft ,4 in x 8 ft ,1 in |
| Lower Level | Bedroom 4 | 12 ft ,3 in | 9 ft ,1 in | 12 ft ,3 in x 9 ft ,1 in |
| Lower Level | Foyer | 6 ft ,5 in | 3 ft ,1 in | 6 ft ,5 in x 3 ft ,1 in |
| Main Level | Living Room | 12 ft ,3 in | 8 ft ,1 in | 12 ft ,3 in x 8 ft ,1 in |
| Main Level | Dining Room | 12 ft ,3 in | 8 ft ,2 in | 12 ft ,3 in x 8 ft ,2 in |
| Main Level | Kitchen | 13 ft ,5 in | 13 ft ,6 in | 13 ft ,5 in x 13 ft ,6 in |
https://www.realtor.ca/real-estate/28835799/41-45500-campus-drive-garrison-crossing-chilliwack
Contact Us
Contact us for more information

Bryce Penner
102 43869 Progress Way
Chilliwack, British Columbia V2R 0E6
(604) 398-8871
(604) 398-8871
www.pathwayexecutives.com/

