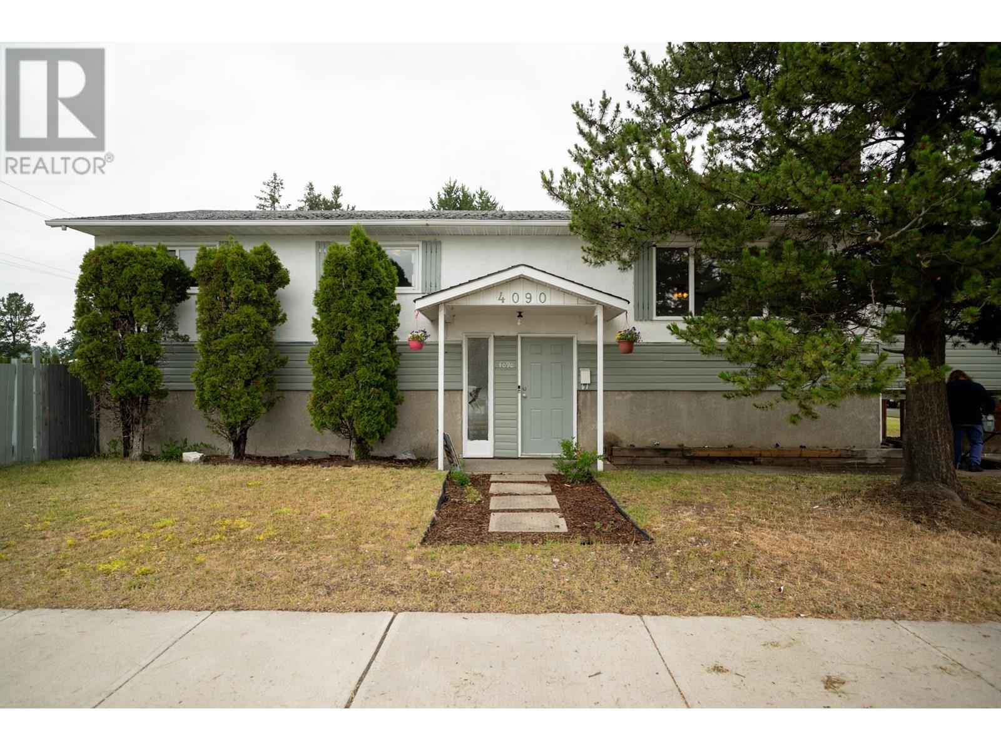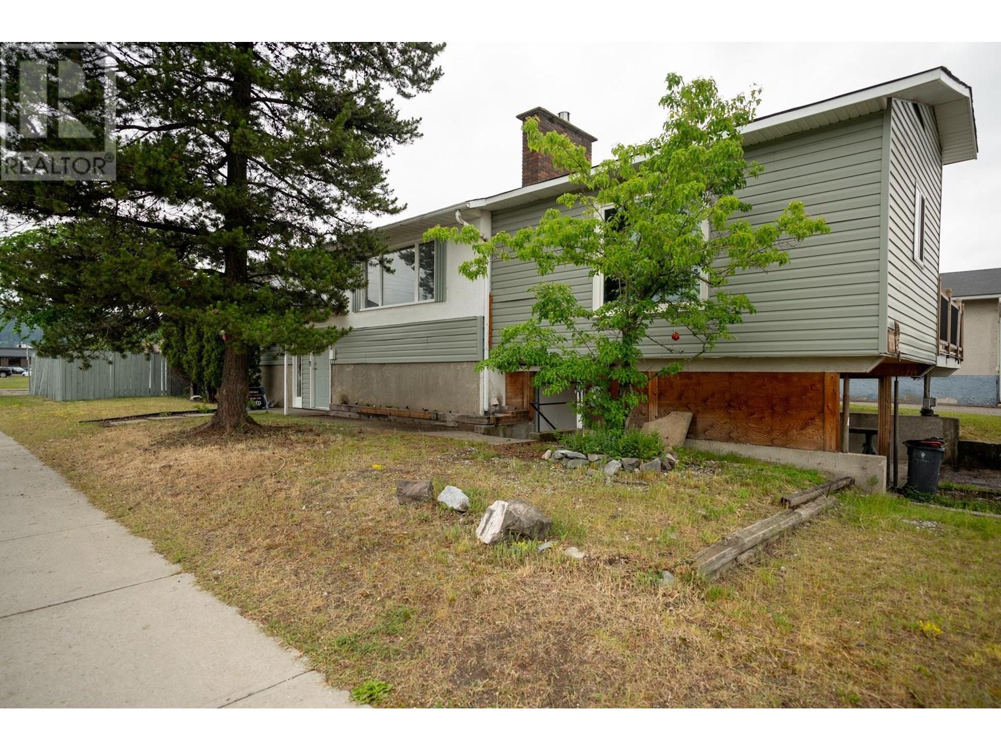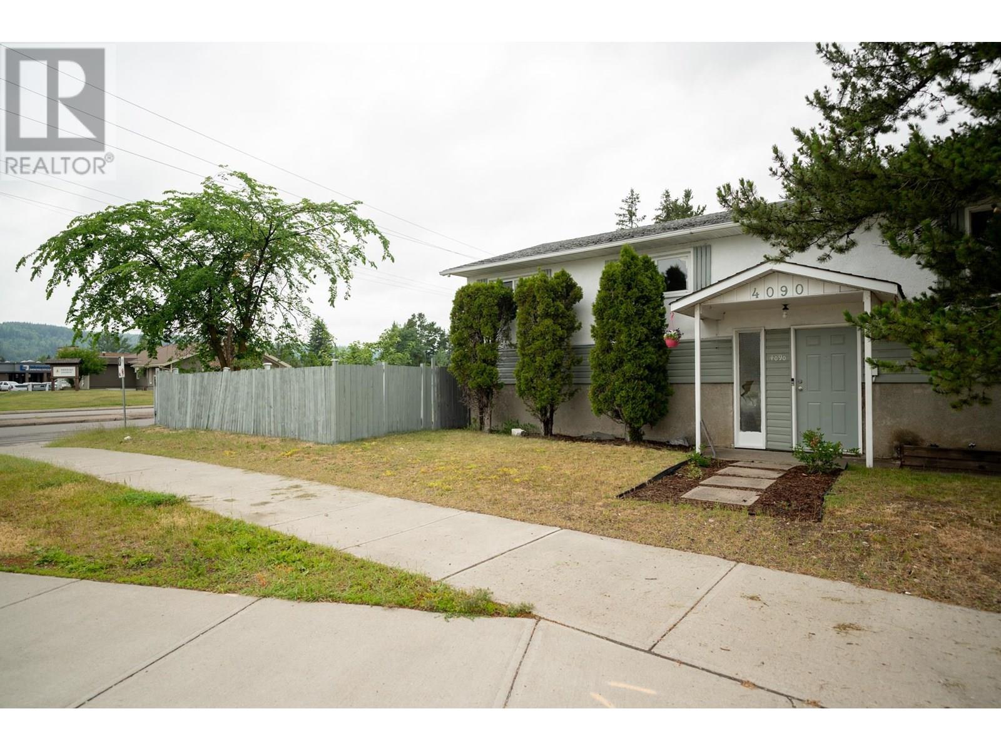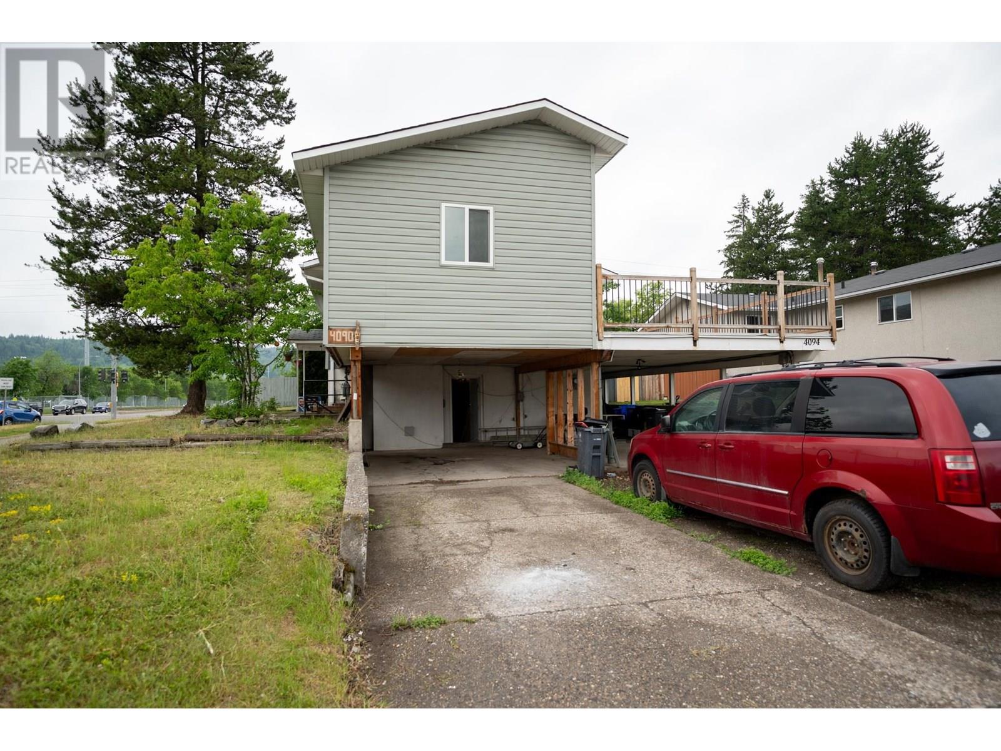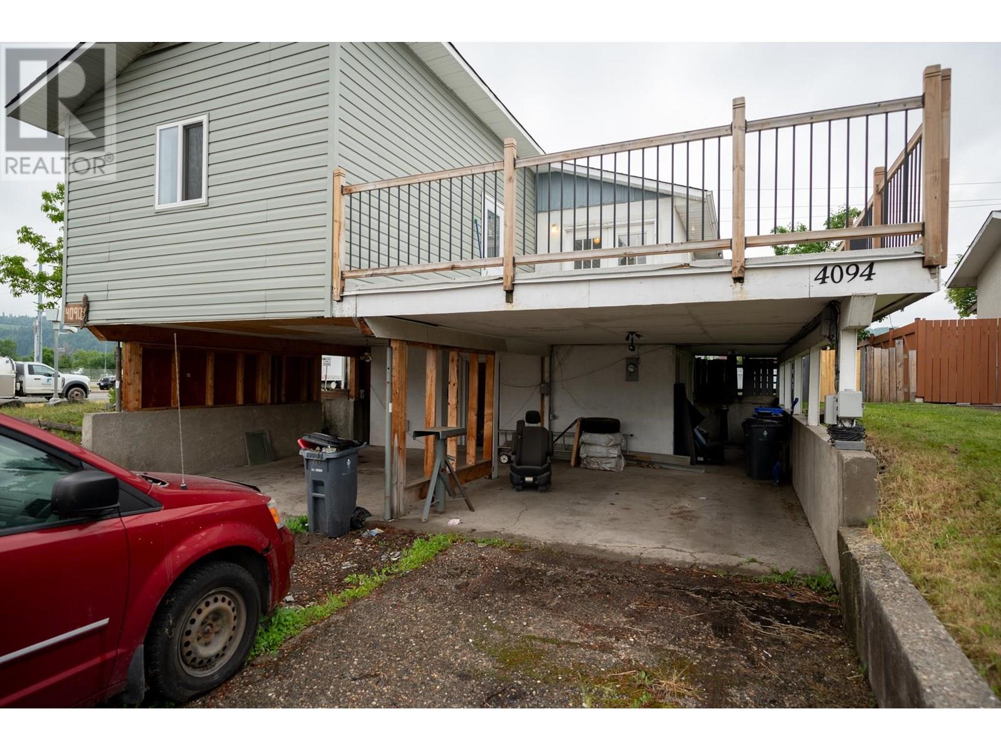(250) 851-3110
info@team110.com
Search a Street, City, Province, RP Number or MLS® Number
4090 15th Avenue Prince George, British Columbia V2M 1V7
4 Bedroom
2 Bathroom
2,410 ft2
Split Level Entry
Fireplace
Baseboard Heaters
$385,000
Here is a great chance to get into the housing market as an investor, or first time buyer. This property is in a prime location, and already has a mortgage helper with the one bedroom legal basement suite. The upper suite features a new large addition built in 2022 which opens onto a huge sundeck. Private fenced yard with fruit trees. Oversized carport with enough parking for both units. With a bit of sweat equity this property has loads of potential to increase the value for the right buyer! (id:61048)
Property Details
| MLS® Number | R3018714 |
| Property Type | Single Family |
Building
| Bathroom Total | 2 |
| Bedrooms Total | 4 |
| Appliances | Washer/dryer Combo, Refrigerator, Stove |
| Architectural Style | Split Level Entry |
| Basement Type | Full |
| Constructed Date | 1971 |
| Construction Style Attachment | Detached |
| Fireplace Present | Yes |
| Fireplace Total | 1 |
| Foundation Type | Concrete Perimeter |
| Heating Type | Baseboard Heaters |
| Roof Material | Asphalt Shingle |
| Roof Style | Conventional |
| Stories Total | 2 |
| Size Interior | 2,410 Ft2 |
| Type | House |
| Utility Water | Municipal Water |
Parking
| Carport |
Land
| Acreage | No |
| Size Irregular | 6875 |
| Size Total | 6875 Sqft |
| Size Total Text | 6875 Sqft |
Rooms
| Level | Type | Length | Width | Dimensions |
|---|---|---|---|---|
| Basement | Steam Room | 13 ft ,1 in | 19 ft ,5 in | 13 ft ,1 in x 19 ft ,5 in |
| Basement | Utility Room | 8 ft ,6 in | 6 ft ,1 in | 8 ft ,6 in x 6 ft ,1 in |
| Basement | Laundry Room | 9 ft ,1 in | 8 ft ,7 in | 9 ft ,1 in x 8 ft ,7 in |
| Basement | Bedroom 4 | 12 ft | 10 ft | 12 ft x 10 ft |
| Basement | Kitchen | 9 ft ,9 in | 9 ft | 9 ft ,9 in x 9 ft |
| Basement | Living Room | 12 ft ,6 in | 10 ft | 12 ft ,6 in x 10 ft |
| Main Level | Living Room | 15 ft ,9 in | 13 ft ,5 in | 15 ft ,9 in x 13 ft ,5 in |
| Main Level | Kitchen | 10 ft ,5 in | 12 ft ,7 in | 10 ft ,5 in x 12 ft ,7 in |
| Main Level | Flex Space | 19 ft ,2 in | 13 ft ,1 in | 19 ft ,2 in x 13 ft ,1 in |
| Main Level | Bedroom 2 | 8 ft ,7 in | 10 ft | 8 ft ,7 in x 10 ft |
| Main Level | Primary Bedroom | 12 ft ,1 in | 10 ft ,4 in | 12 ft ,1 in x 10 ft ,4 in |
| Main Level | Bedroom 3 | 10 ft ,1 in | 8 ft ,4 in | 10 ft ,1 in x 8 ft ,4 in |
https://www.realtor.ca/real-estate/28514758/4090-15th-avenue-prince-george
Contact Us
Contact us for more information

Nigel Rimmer
Exp Realty
2005 Highway 97 South
Prince George, British Columbia V2N 7A3
2005 Highway 97 South
Prince George, British Columbia V2N 7A3
(833) 817-6506
(778) 508-7639
