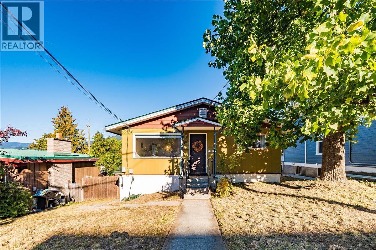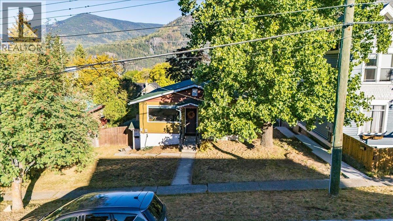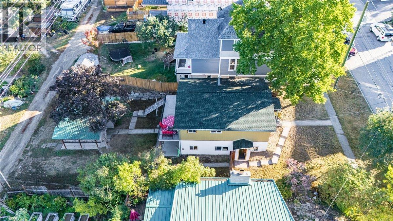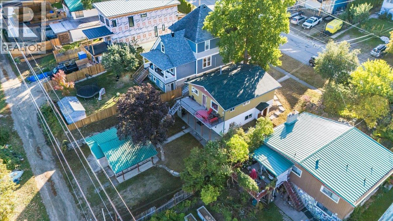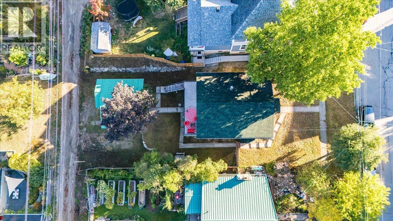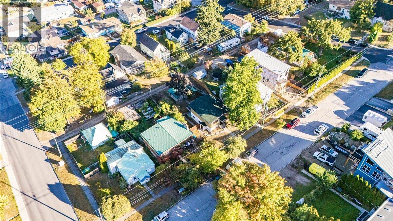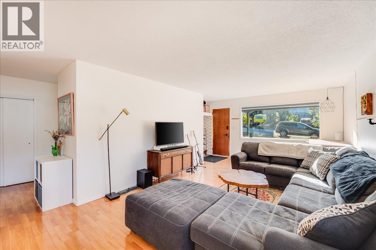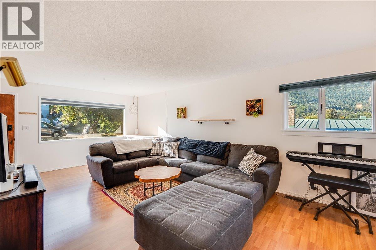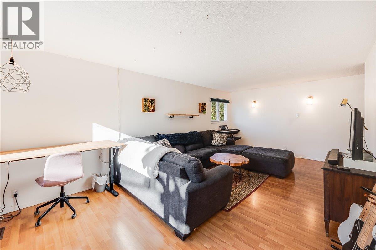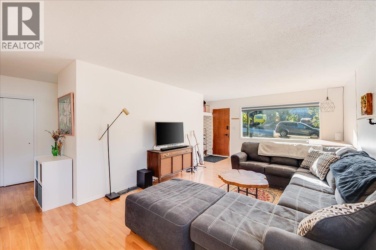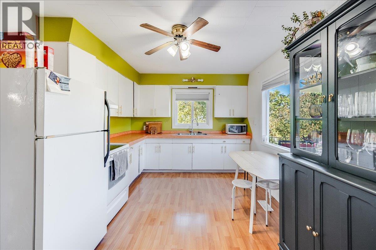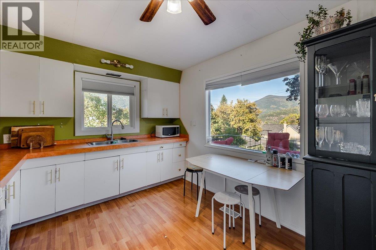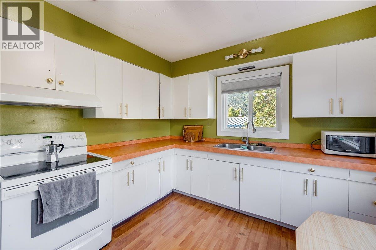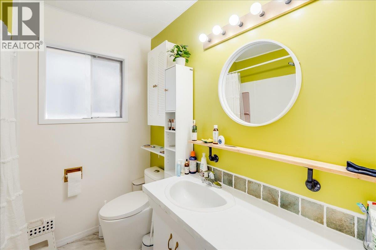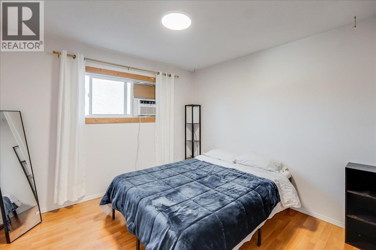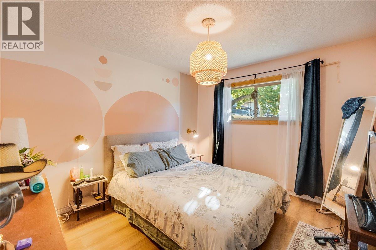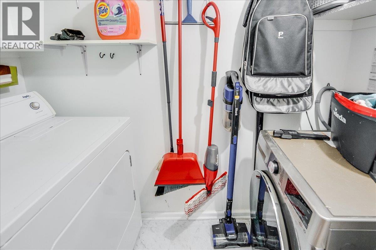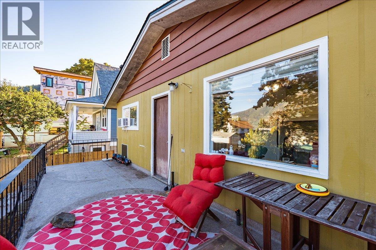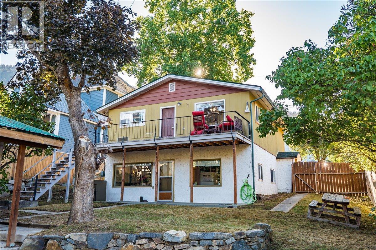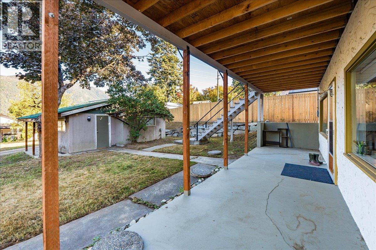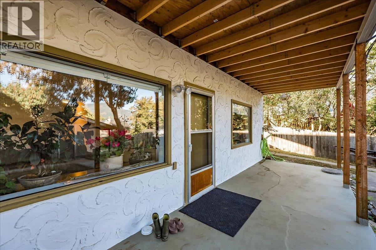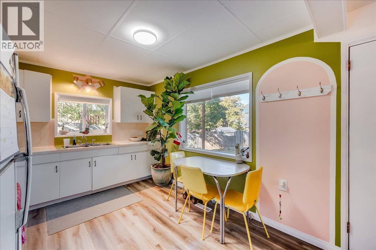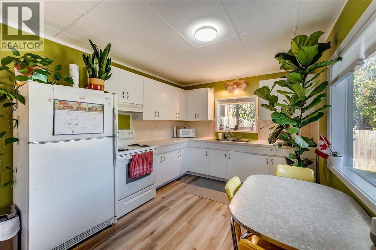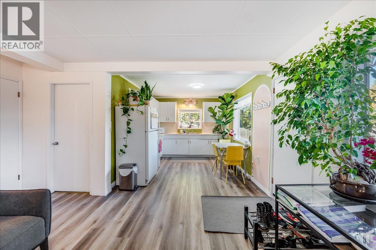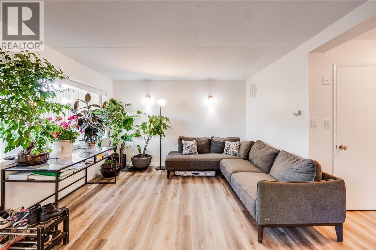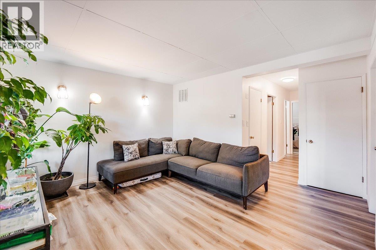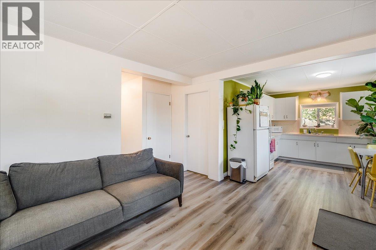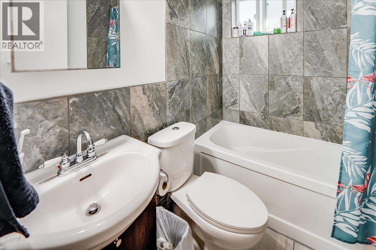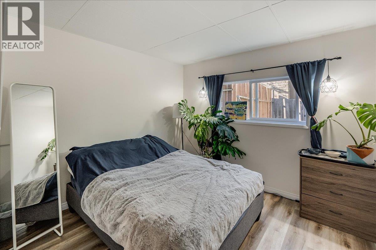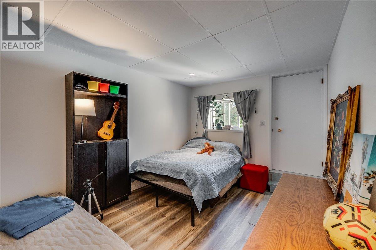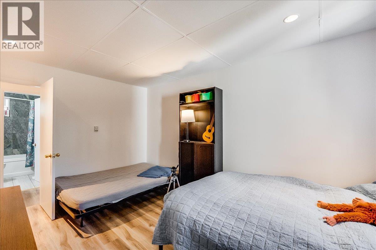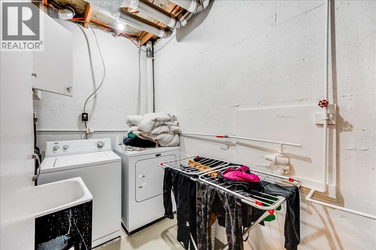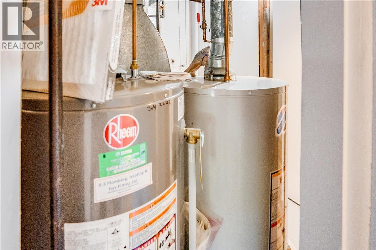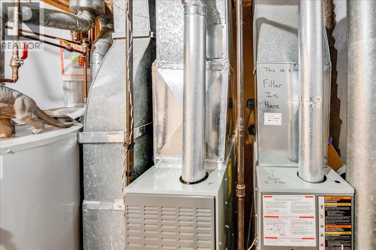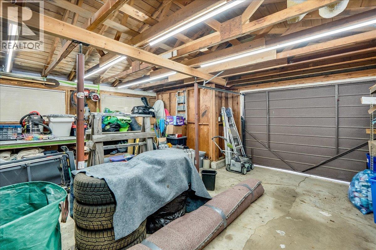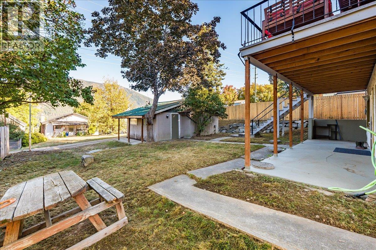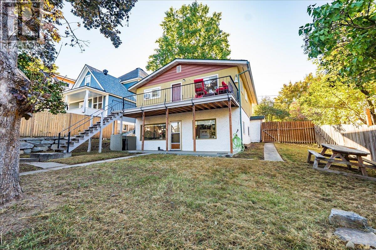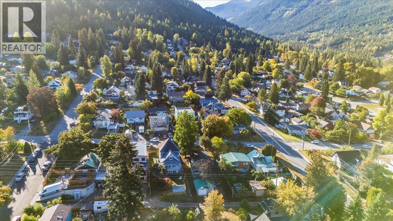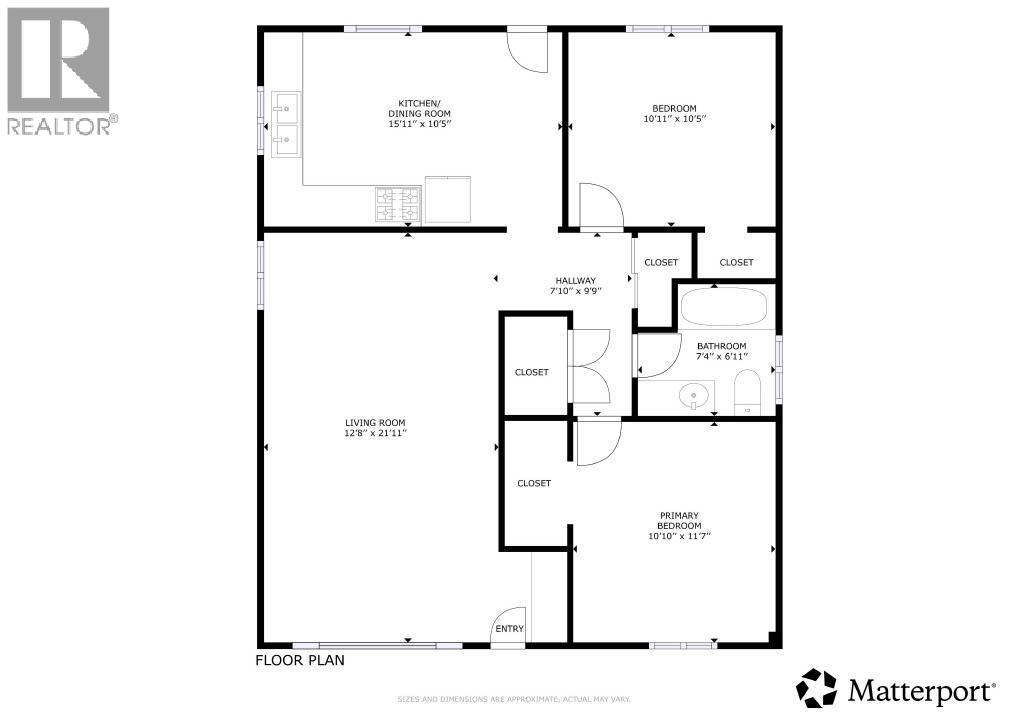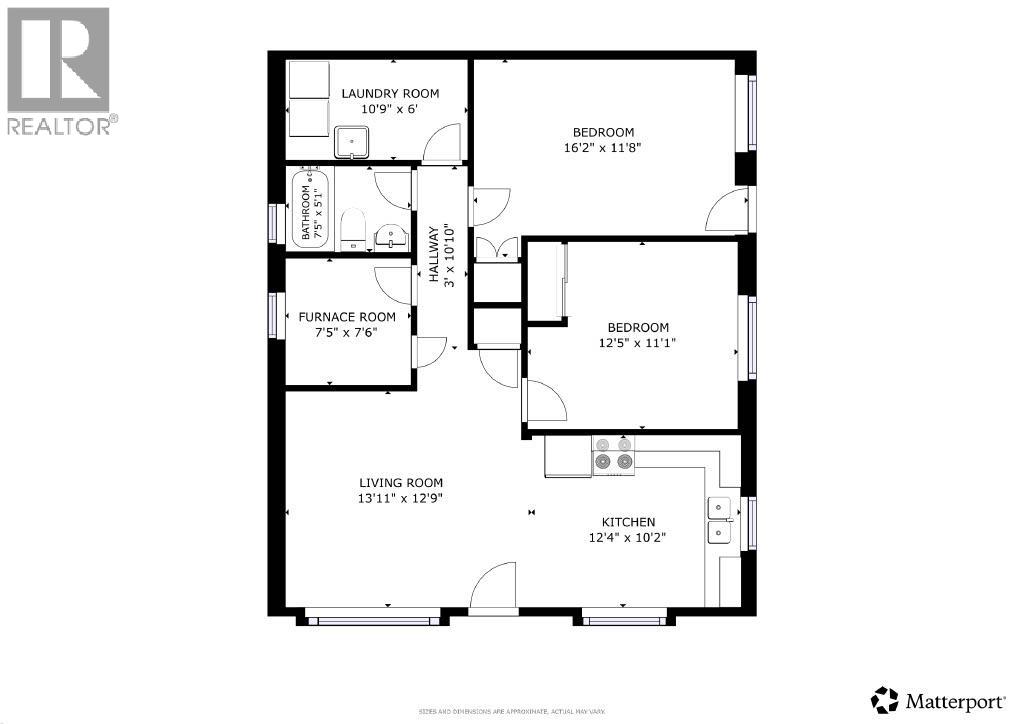Presented by Robert J. Iio Personal Real Estate Corporation — Team 110 RE/MAX Real Estate (Kamloops).
409 Richards Street Nelson, British Columbia V1L 5J9
$699,000
Located in Nelson’s highly desirable Uphill neighborhood, this home offers two completely separate suites. Each suite features 2 bedrooms and 1 bathroom, with bright living spaces, good-sized kitchens, and separate laundry, furnaces, hot water tanks, and electrical meters. The upper unit includes a spacious deck to enjoy the mountain air and views, while the lower unit has just been renovated with new flooring, paint, a new front door, and a large picture window for added light. Both units feature Weiser Smart Locks for convenience and security. The 50x120 ft lot is fairly flat with excellent alley access and a large detached garage/workshop complete with its own electrical panel and 220V service—ideal for storage, hobbies, or additional income options. Situated just steps from schools, the Rail Trail, Lions Park, and the Uphill Market, this property combines flexibility, functionality, and location—an exceptional opportunity in one of Nelson’s most sought-after areas. (id:61048)
Property Details
| MLS® Number | 10364988 |
| Property Type | Single Family |
| Neigbourhood | Nelson |
| Amenities Near By | Park, Recreation, Schools |
| Features | Balcony |
| Parking Space Total | 1 |
| View Type | Mountain View |
Building
| Bathroom Total | 2 |
| Bedrooms Total | 4 |
| Appliances | Refrigerator, Dryer, Oven - Electric, Washer |
| Architectural Style | Split Level Entry |
| Constructed Date | 1971 |
| Construction Style Attachment | Detached |
| Construction Style Split Level | Other |
| Cooling Type | Window Air Conditioner |
| Exterior Finish | Stucco, Wood |
| Flooring Type | Laminate, Tile |
| Heating Type | Forced Air, See Remarks |
| Roof Material | Asphalt Shingle |
| Roof Style | Unknown |
| Stories Total | 1 |
| Size Interior | 1,728 Ft2 |
| Type | House |
| Utility Water | Municipal Water |
Parking
| Detached Garage | 1 |
| Street | |
| Rear |
Land
| Acreage | No |
| Land Amenities | Park, Recreation, Schools |
| Sewer | Municipal Sewage System |
| Size Irregular | 0.14 |
| Size Total | 0.14 Ac|under 1 Acre |
| Size Total Text | 0.14 Ac|under 1 Acre |
| Zoning Type | Residential |
Rooms
| Level | Type | Length | Width | Dimensions |
|---|---|---|---|---|
| Basement | Utility Room | 7'5'' x 7'0'' | ||
| Basement | Laundry Room | 10'7'' x 4'11'' | ||
| Basement | 4pc Bathroom | 5' x 7' | ||
| Basement | Bedroom | 10'8'' x 9'10'' | ||
| Basement | Primary Bedroom | 14'9'' x 9'11'' | ||
| Basement | Kitchen | 12'5'' x 10'0'' | ||
| Basement | Living Room | 13'5'' x 14'9'' | ||
| Main Level | 4pc Bathroom | 7' x 6'8'' | ||
| Main Level | Bedroom | 10'8'' x 10'1'' | ||
| Main Level | Primary Bedroom | 10'8'' x 11'7'' | ||
| Main Level | Kitchen | 15'8'' x 10'1'' | ||
| Main Level | Living Room | 12'4'' x 21'7'' |
https://www.realtor.ca/real-estate/28956011/409-richards-street-nelson-nelson
Contact Us
Contact us for more information

Lisa Hobbs
lisahobbs.com/
593 Baker Street
Nelson, British Columbia V1L 4J1
(250) 352-3581
(250) 352-5102
