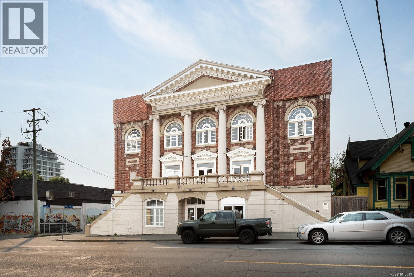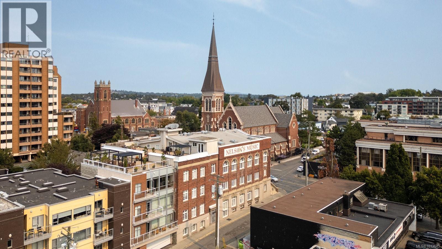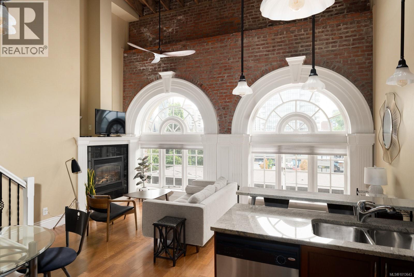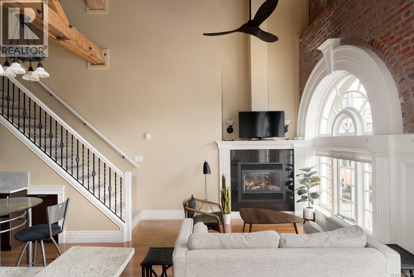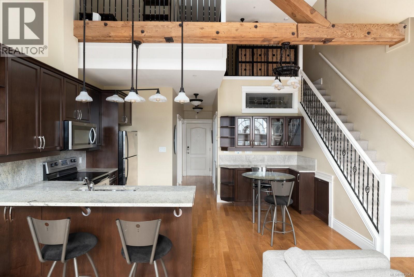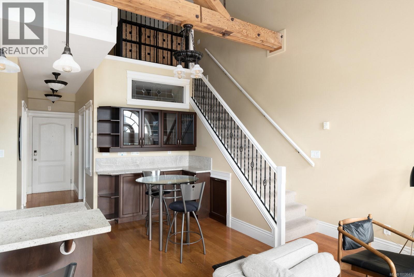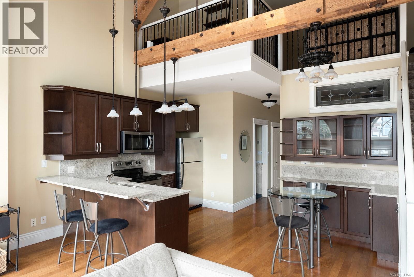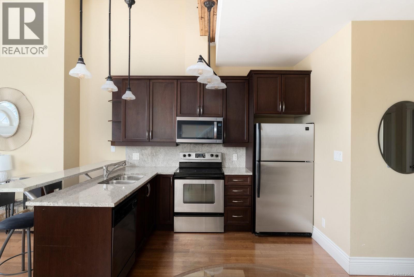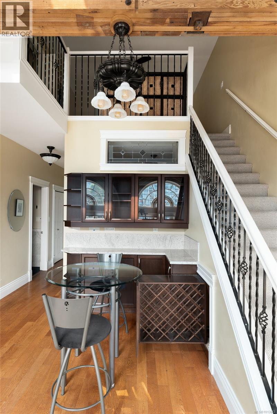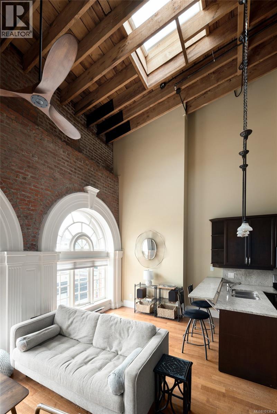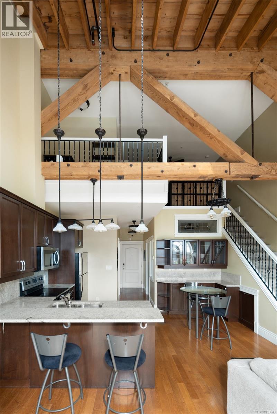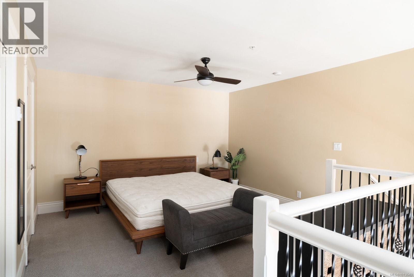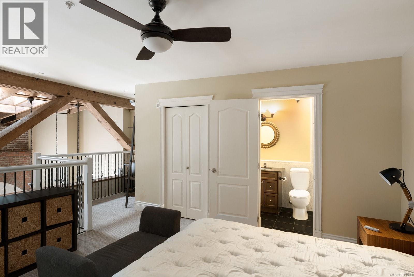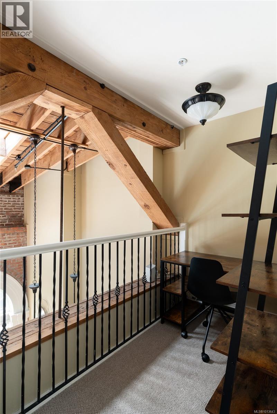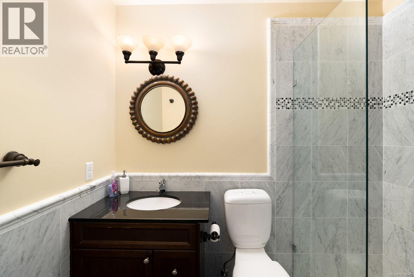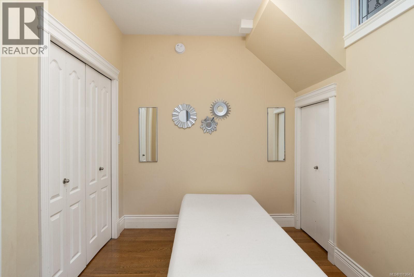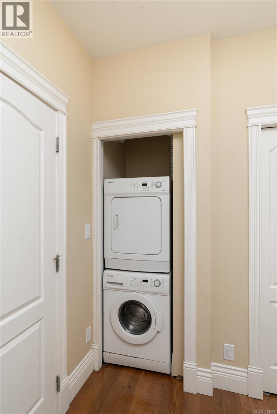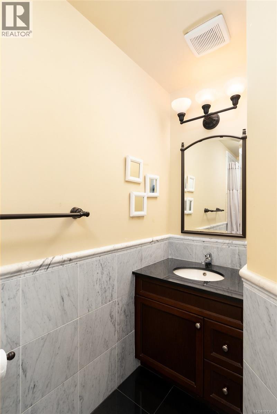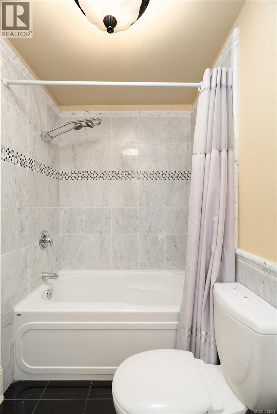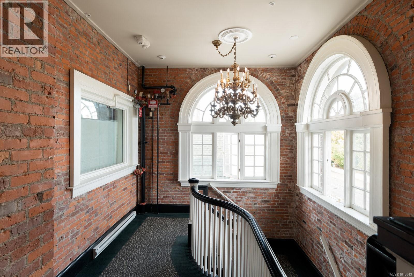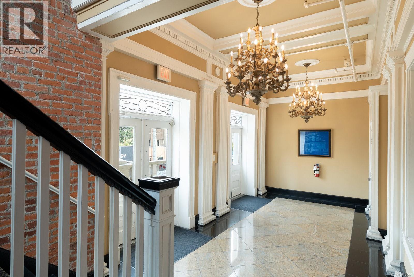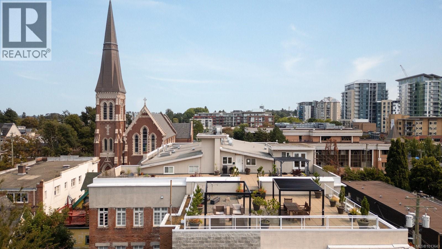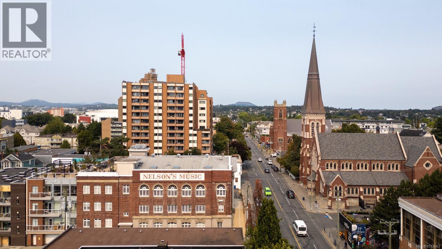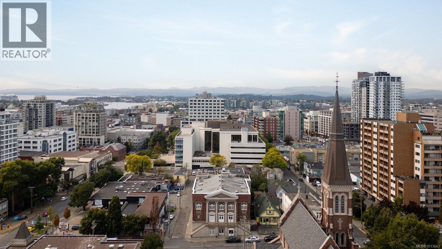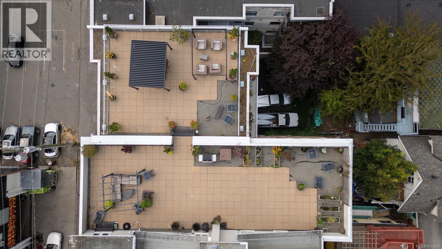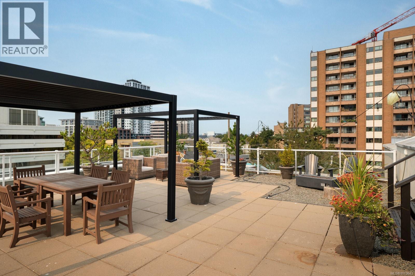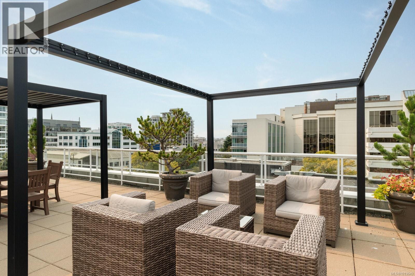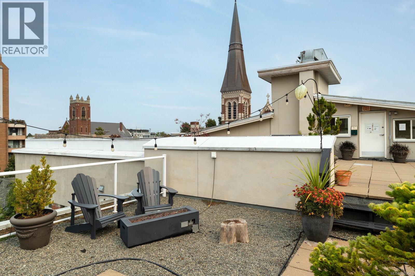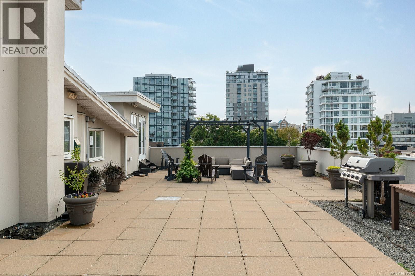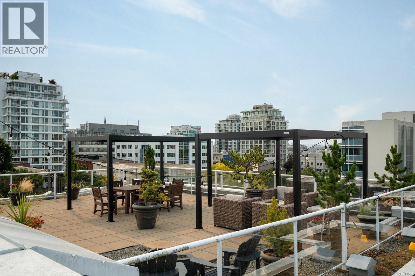409 1602 Quadra St Victoria, British Columbia V8W 2L4
$599,000Maintenance,
$489.38 Monthly
Maintenance,
$489.38 Monthly***OPEN HOUSE SATURDAY 2-4 & SUNDAY 11-12:30*** Stunning wooden beams, soaring ~18' vaulted ceilings, and the most beautiful windows in this two story top level loft that feels like a penthouse! Welcome to The Palladium. A heritage conversion with character and style. This home offers open living/dining, a flex bedroom/office, and full bath on the main, a lofted primary retreat with ensuite + walk-in. Upgrades include a sleek glass-door shower and premium designer fan. This heritage jaw dropper comes with in-suite laundry, secure bike storage, and a stunning rooftop that's made for BBQs and sunsets. The building is pet friendly and rental friendly, and has proven long-term investment income, along with past historical short term rental eligibility. Optional furnishings make this an easy turn-key purchase. Cafés, theatres, groceries at your doorstep, with bikes, transit, and car-share all close by. This is where volume, light, and lifestyle meet — a rare chance in the heart of Victoria. (id:61048)
Property Details
| MLS® Number | 1013643 |
| Property Type | Single Family |
| Neigbourhood | Central Park |
| Community Name | The Palladian |
| Community Features | Pets Allowed, Family Oriented |
| Plan | Vis6626 |
Building
| Bathroom Total | 2 |
| Bedrooms Total | 2 |
| Architectural Style | Character |
| Constructed Date | 2008 |
| Cooling Type | See Remarks |
| Fireplace Present | Yes |
| Fireplace Total | 1 |
| Heating Fuel | Electric, Natural Gas |
| Heating Type | Baseboard Heaters |
| Size Interior | 902 Ft2 |
| Total Finished Area | 902 Sqft |
| Type | Apartment |
Parking
| None |
Land
| Acreage | No |
| Size Irregular | 902 |
| Size Total | 902 Sqft |
| Size Total Text | 902 Sqft |
| Zoning Description | Ca-3c |
| Zoning Type | Other |
Rooms
| Level | Type | Length | Width | Dimensions |
|---|---|---|---|---|
| Second Level | Ensuite | 5'0 x 5'0 | ||
| Second Level | Primary Bedroom | 13'4 x 13'7 | ||
| Second Level | Office | 8'7 x 4'7 | ||
| Main Level | Bathroom | 7'0 x 4'0 | ||
| Main Level | Bedroom | 9'4 x 8'1 | ||
| Main Level | Entrance | 3'7 x 11'0 | ||
| Main Level | Kitchen | 7'4 x 10'0 | ||
| Main Level | Dining Room | 7'10 x 11'2 | ||
| Main Level | Living Room | 17'2 x 8'0 |
https://www.realtor.ca/real-estate/28849788/409-1602-quadra-st-victoria-central-park
Contact Us
Contact us for more information
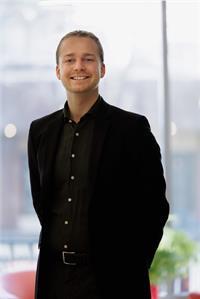
Bo Van Muijlwijk
101-960 Yates St
Victoria, British Columbia V8V 3M3
(778) 265-5552
