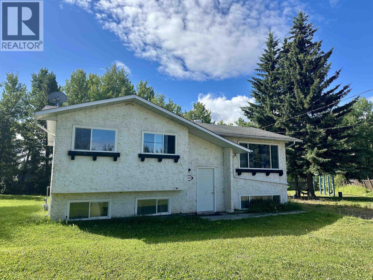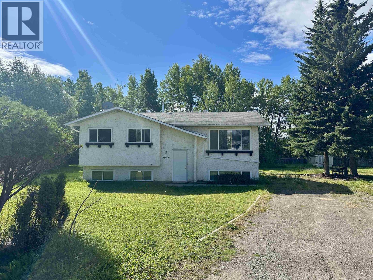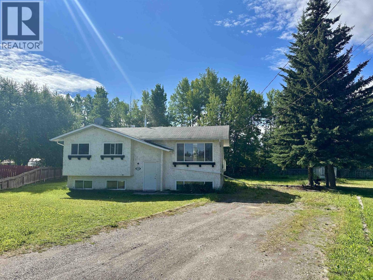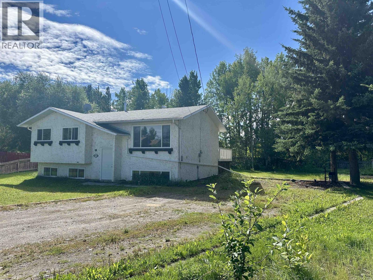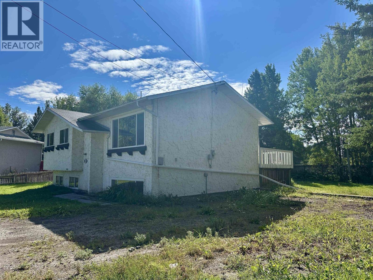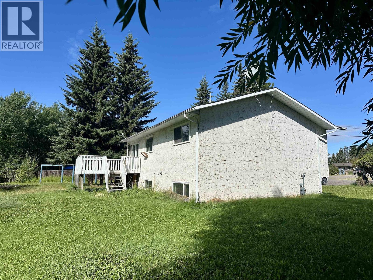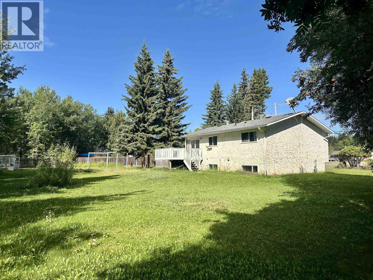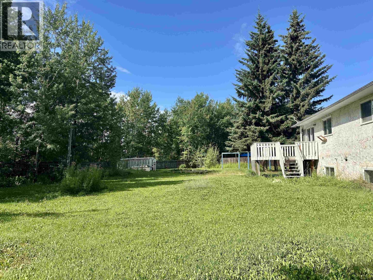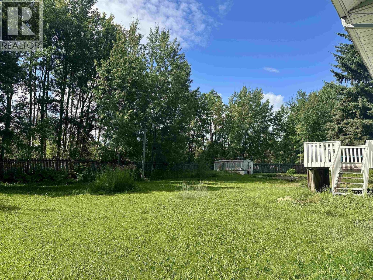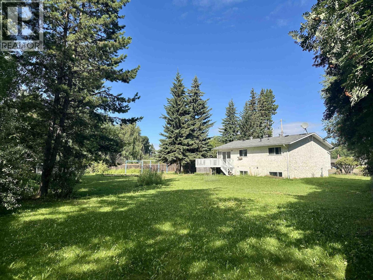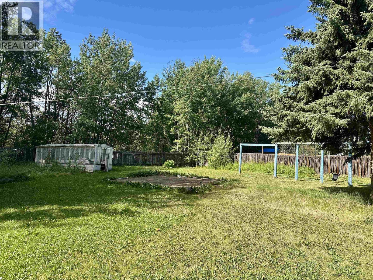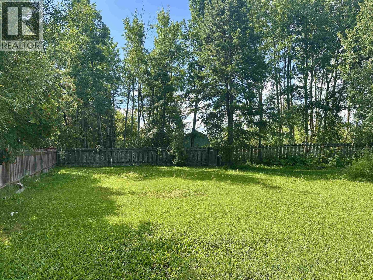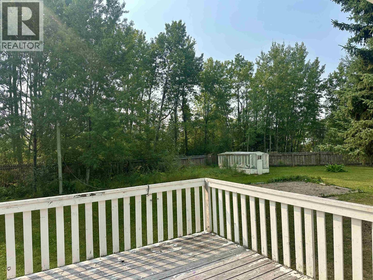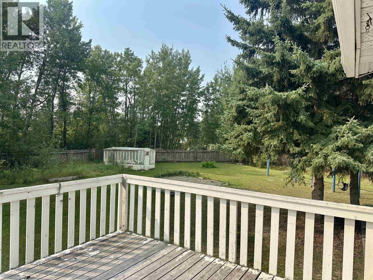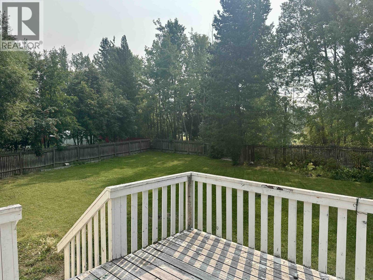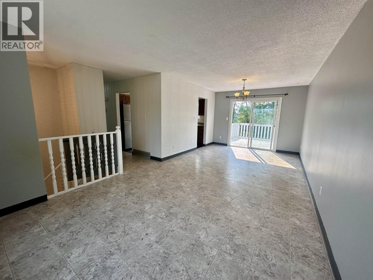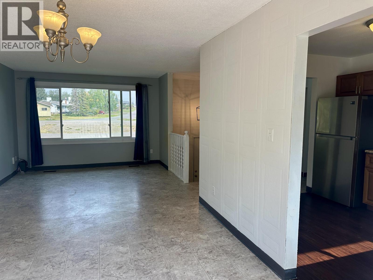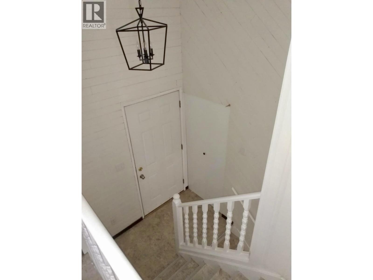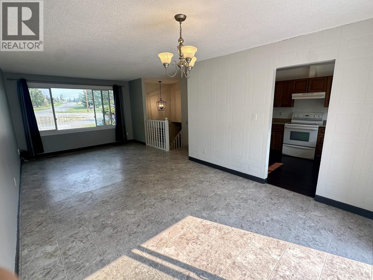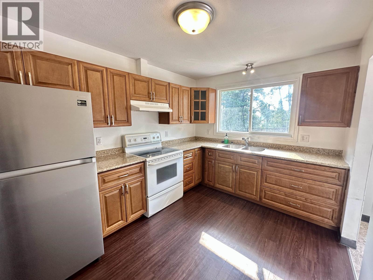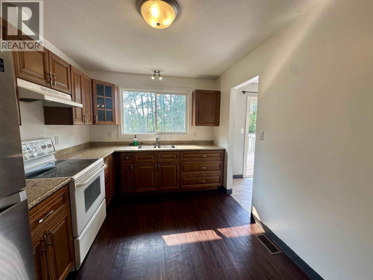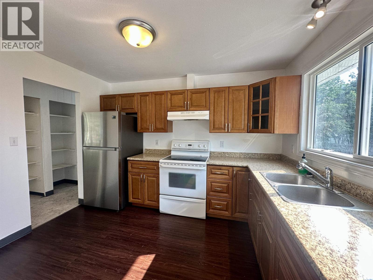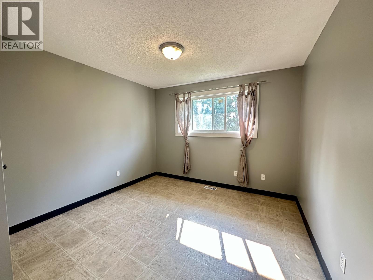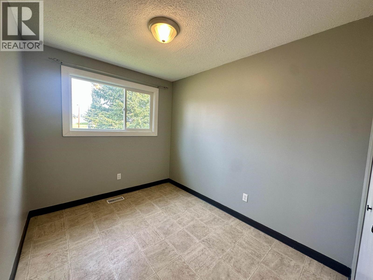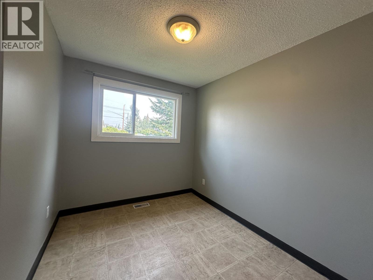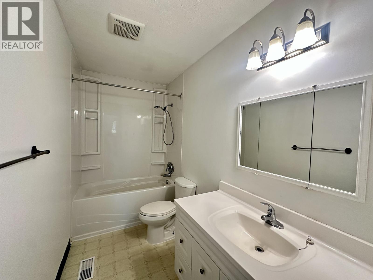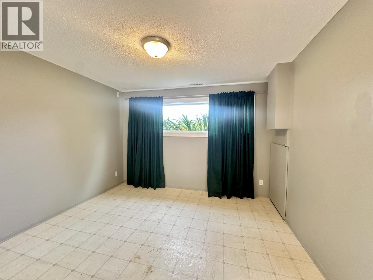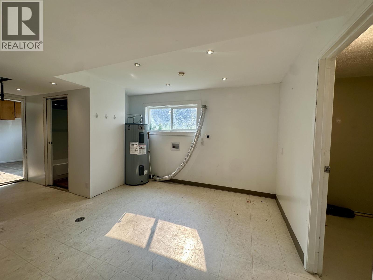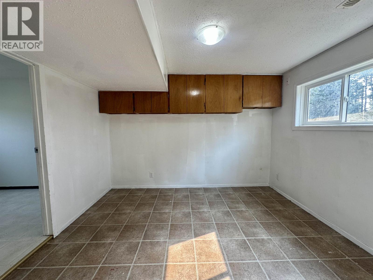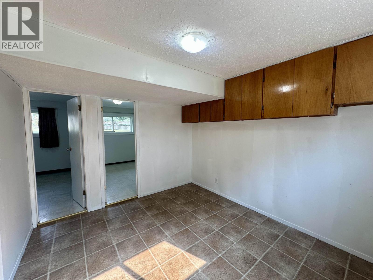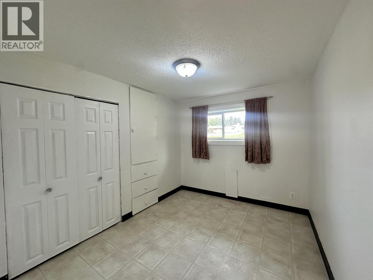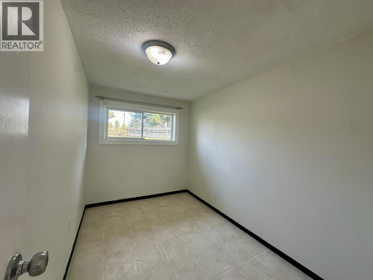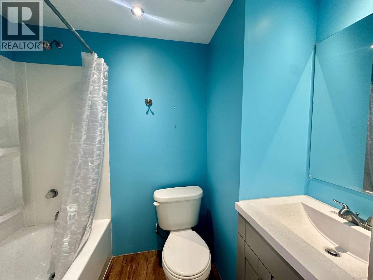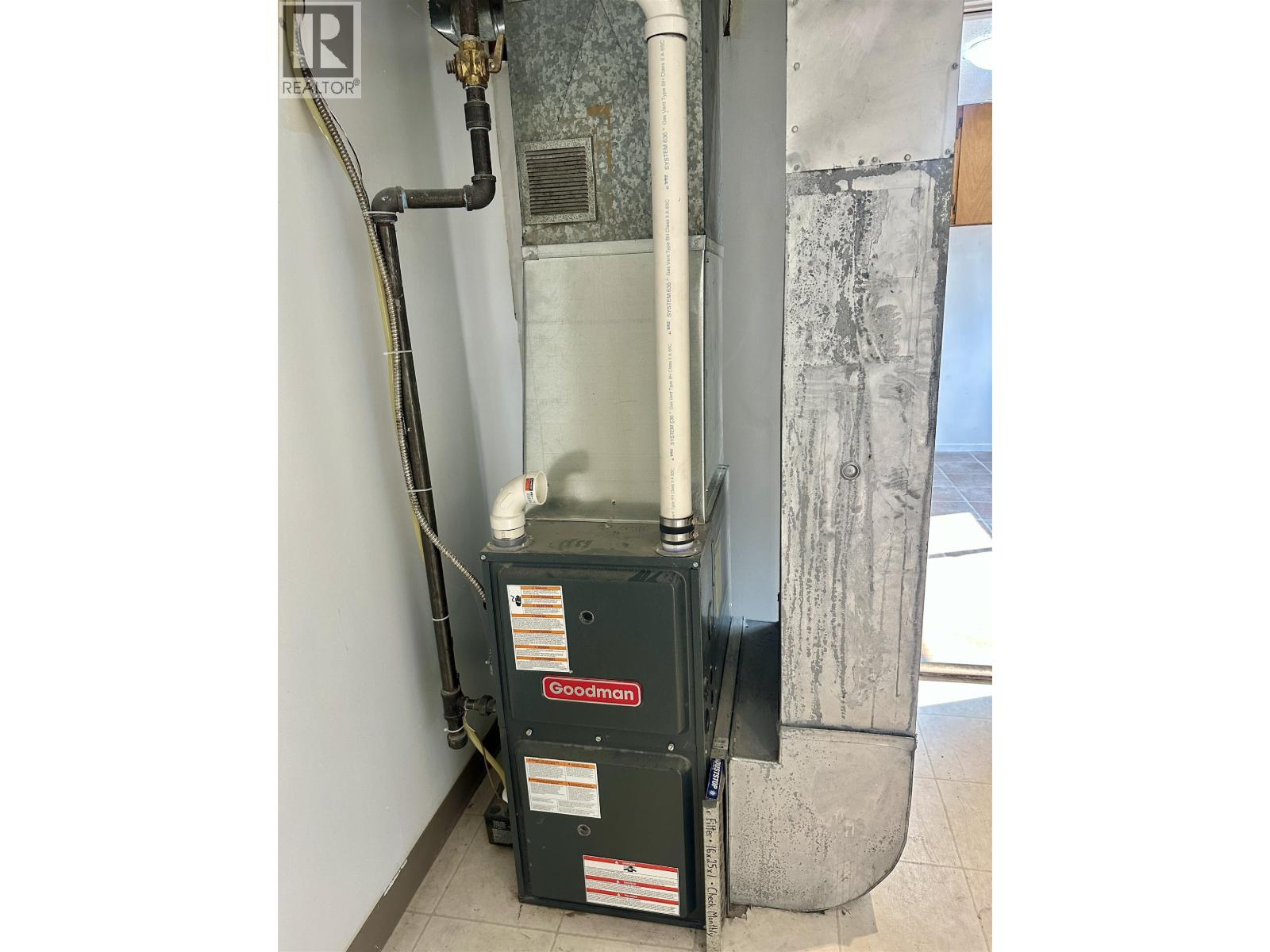(250) 851-3110
info@team110.com
Search a Street, City, Province, RP Number or MLS® Number
404 Vanderview Drive Vanderhoof, British Columbia V0J 3A2
6 Bedroom
2 Bathroom
1,916 ft2
Split Level Entry
Forced Air
$299,900
Affordable six-bedroom, two-bathroom family home on a large 0.45 acre property with a huge backyard and plenty of space for parking. Enjoy your morning coffee or relax any time during the day from the South facing sundeck off the dining room overlooks the sprawling backyard. The home features a great layout with the main living area, three bedrooms and one bathroom upstairs, and three bedrooms, laundry, office area, a storage room, and the second full bathroom downstairs. Several updates have been done over the years. (id:61048)
Property Details
| MLS® Number | R3012230 |
| Property Type | Single Family |
| Storage Type | Storage |
Building
| Bathroom Total | 2 |
| Bedrooms Total | 6 |
| Appliances | Washer/dryer Combo, Refrigerator, Stove |
| Architectural Style | Split Level Entry |
| Basement Type | Full |
| Constructed Date | 1978 |
| Construction Style Attachment | Detached |
| Exterior Finish | Vinyl Siding |
| Foundation Type | Preserved Wood |
| Heating Fuel | Natural Gas |
| Heating Type | Forced Air |
| Roof Material | Asphalt Shingle |
| Roof Style | Conventional |
| Stories Total | 2 |
| Size Interior | 1,916 Ft2 |
| Type | House |
| Utility Water | Municipal Water |
Parking
| Open |
Land
| Acreage | No |
| Size Irregular | 19602 |
| Size Total | 19602 Sqft |
| Size Total Text | 19602 Sqft |
Rooms
| Level | Type | Length | Width | Dimensions |
|---|---|---|---|---|
| Basement | Bedroom 4 | 10 ft ,1 in | 11 ft ,2 in | 10 ft ,1 in x 11 ft ,2 in |
| Basement | Bedroom 5 | 8 ft ,6 in | 10 ft ,8 in | 8 ft ,6 in x 10 ft ,8 in |
| Basement | Bedroom 6 | 7 ft | 10 ft ,1 in | 7 ft x 10 ft ,1 in |
| Basement | Laundry Room | 11 ft ,4 in | 12 ft ,1 in | 11 ft ,4 in x 12 ft ,1 in |
| Basement | Office | 9 ft ,9 in | 11 ft ,4 in | 9 ft ,9 in x 11 ft ,4 in |
| Main Level | Kitchen | 9 ft | 11 ft ,5 in | 9 ft x 11 ft ,5 in |
| Main Level | Dining Room | 11 ft | 12 ft | 11 ft x 12 ft |
| Main Level | Living Room | 11 ft | 11 ft ,7 in | 11 ft x 11 ft ,7 in |
| Main Level | Primary Bedroom | 10 ft ,1 in | 11 ft ,3 in | 10 ft ,1 in x 11 ft ,3 in |
| Main Level | Bedroom 2 | 8 ft | 10 ft | 8 ft x 10 ft |
| Main Level | Bedroom 3 | 7 ft ,1 in | 10 ft ,1 in | 7 ft ,1 in x 10 ft ,1 in |
https://www.realtor.ca/real-estate/28432113/404-vanderview-drive-vanderhoof
Contact Us
Contact us for more information

Jody Pedersen
RE/MAX Vanderhoof
Po Box 1096, 2416 Burrard Ave
Vanderhoof, British Columbia V0J 3A0
Po Box 1096, 2416 Burrard Ave
Vanderhoof, British Columbia V0J 3A0
(250) 567-9222
