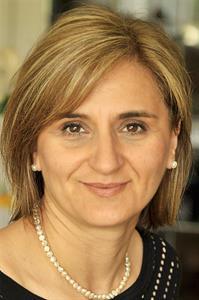404 662 Goldstream Ave Langford, British Columbia V9B 0N8
$529,000Maintenance,
$435 Monthly
Maintenance,
$435 MonthlyWelcome to this well-maintained 2-bed, 2-bath top-floor suite in The Granderson, built in 2011. Featuring a bright, open-concept layout, the home boasts a modern kitchen with granite counters, an eating bar, and a spacious living/dining area opening to a sundeck with Bear Mountain views. The bedrooms are separated for privacy, with a 3-piece main bath and a 4-piece ensuite. Pet-friendly, rental-friendly, and BBQs are welcome! The building offers secure underground parking and separate storage. Located in central Langford, enjoy walking distance to shopping, dining, parks, and services. Start your mornings at Dagwoods Cafe and explore the nearby Royal Colwood Golf Club or Westshore Town Centre. Perfect for first-time buyers or investors. The Granderson combines convenience with comfort. (id:61048)
Open House
This property has open houses!
12:00 pm
Ends at:2:00 pm
Welcome to this well-maintained 2-bed, 2-bath top-floor suite in The Granderson, built in 2011. Featuring a bright, open-concept layout, the home boasts a modern kitchen and the bedrooms are separated for privacy, with a 3-piece main bath and a 4-piece ensuite. Pet-friendly, rental-friendly, and BBQs are welcome! The building offers secure underground parking and separate storage.
Property Details
| MLS® Number | 1012206 |
| Property Type | Single Family |
| Neigbourhood | Fairway |
| Community Name | The Granderson |
| Community Features | Pets Allowed, Family Oriented |
| Features | Irregular Lot Size, Other |
| Parking Space Total | 1 |
| Plan | Eps560 |
| View Type | Mountain View |
Building
| Bathroom Total | 2 |
| Bedrooms Total | 2 |
| Architectural Style | Westcoast |
| Constructed Date | 2011 |
| Cooling Type | Window Air Conditioner |
| Heating Fuel | Electric |
| Heating Type | Baseboard Heaters |
| Size Interior | 863 Ft2 |
| Total Finished Area | 776 Sqft |
| Type | Apartment |
Land
| Acreage | No |
| Size Irregular | 863 |
| Size Total | 863 Sqft |
| Size Total Text | 863 Sqft |
| Zoning Type | Residential/commercial |
Rooms
| Level | Type | Length | Width | Dimensions |
|---|---|---|---|---|
| Main Level | Bedroom | 10' x 10' | ||
| Main Level | Ensuite | 4-Piece | ||
| Main Level | Bathroom | 3-Piece | ||
| Main Level | Primary Bedroom | 10' x 10' | ||
| Main Level | Kitchen | 9' x 9' | ||
| Main Level | Dining Room | 8' x 8' | ||
| Main Level | Living Room | 12' x 12' | ||
| Main Level | Balcony | 12' x 6' | ||
| Main Level | Entrance | 9' x 4' |
https://www.realtor.ca/real-estate/28785550/404-662-goldstream-ave-langford-fairway
Contact Us
Contact us for more information

Sladja Stojkovic
Personal Real Estate Corporation
www.sladjastojkovic.com/
www.facebook.com/SladjaStojkovicRealtor
110 - 4460 Chatterton Way
Victoria, British Columbia V8X 5J2
(250) 477-5353
(800) 461-5353
(250) 477-3328
www.rlpvictoria.com/































