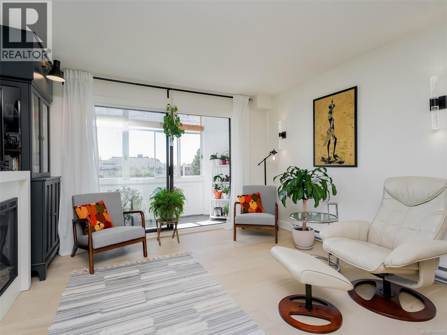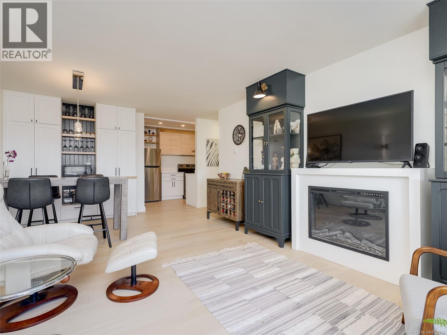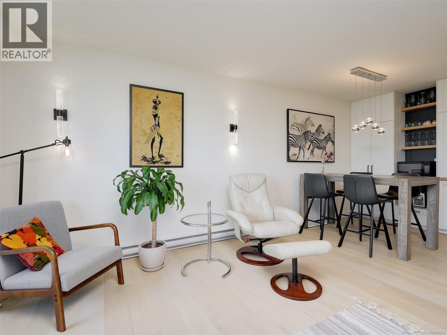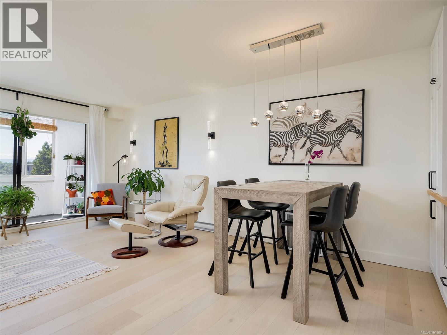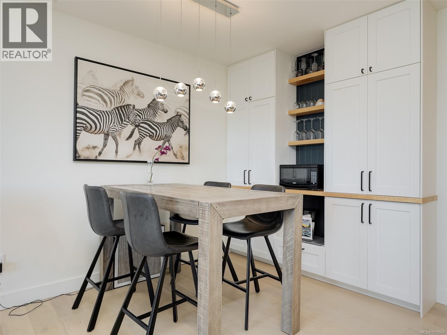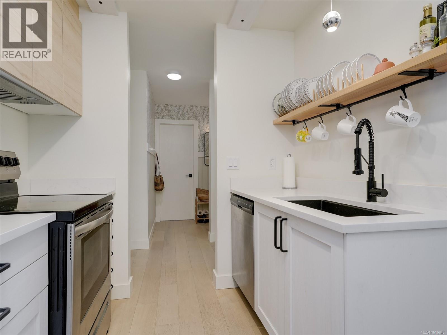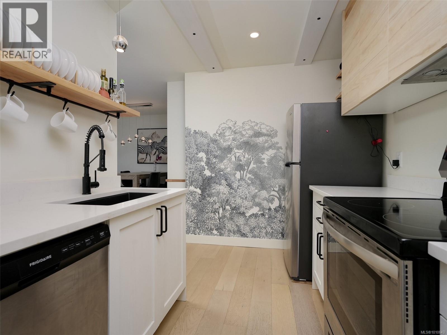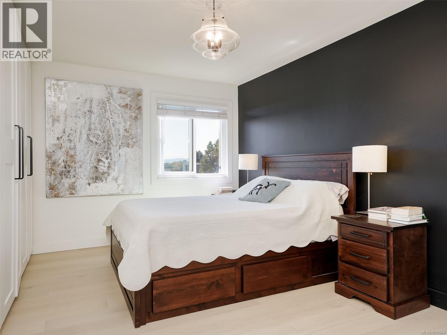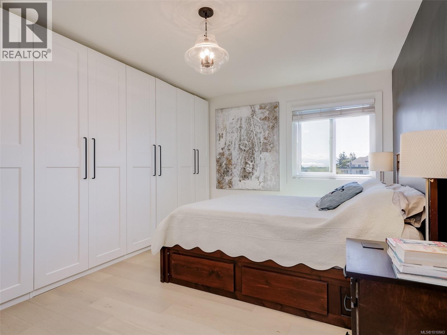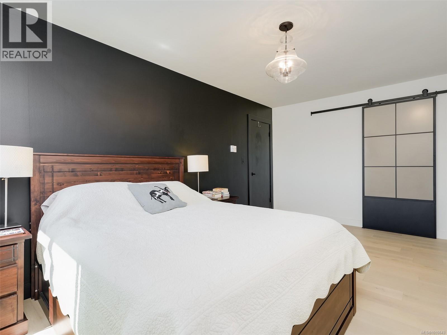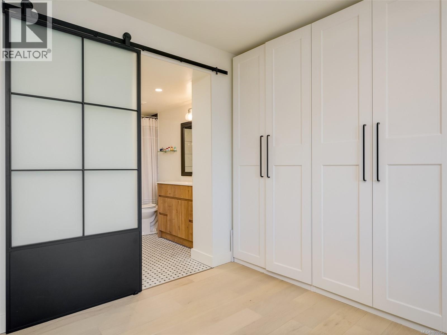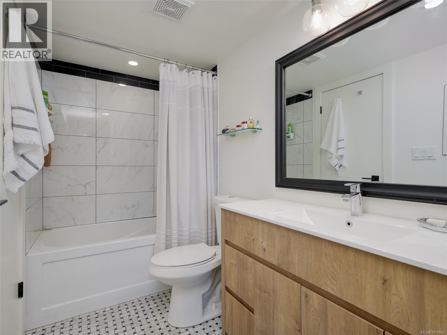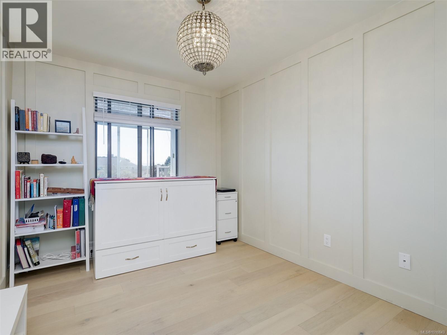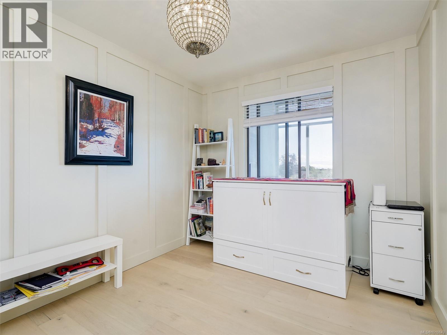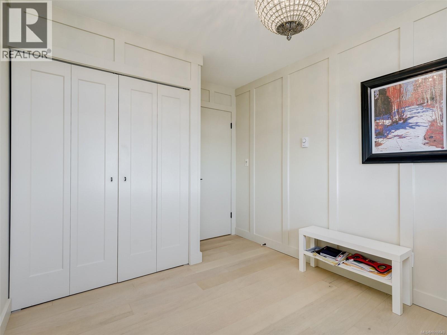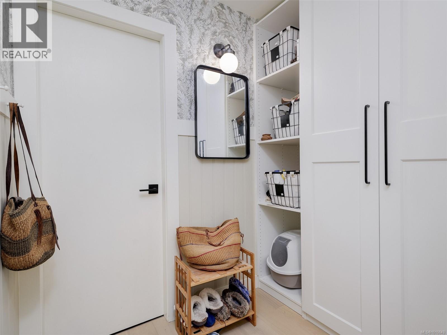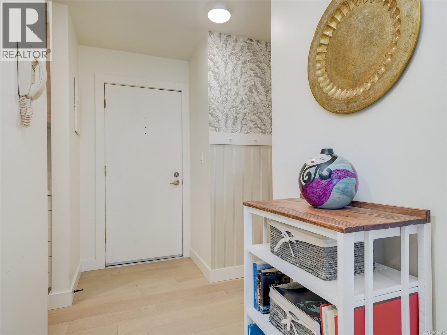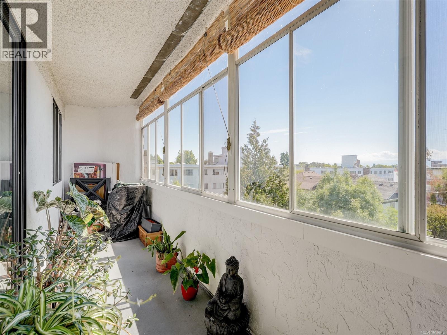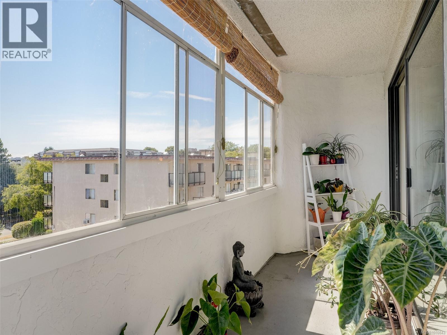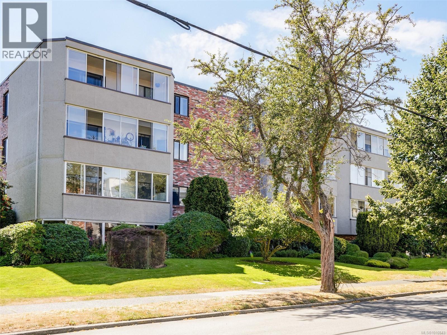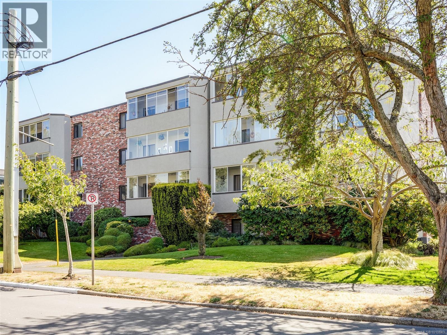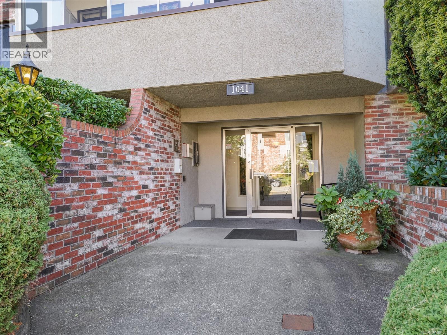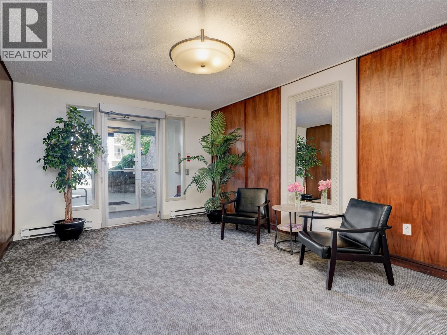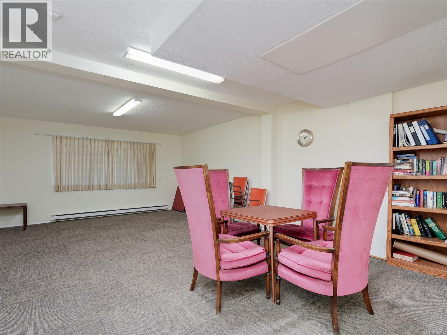404 1041 Rockland Ave Victoria, British Columbia V8V 3H6
$619,900Maintenance,
$453.93 Monthly
Maintenance,
$453.93 MonthlyTop-floor 2-bedroom condo with professionally designed updates in a prime Fairfield/Downtown border location! This stylish home strikes the perfect balance between timeless and trendy, offering comfortable living in one of Victoria’s most desirable neighbourhoods. The reimagined kitchen features two-toned cabinetry, wood beams, a chef’s sink, and a custom mural. The open-concept living and dining area is both functional and inviting, with a built-in bar, electric fireplace, and bookshelves. The main bedroom is spacious and serene, boasting 16 feet of built-in wardrobes. Luxe details include marble mosaic tile, designer wallpaper, white oak engineered hardwood floors, and generous storage throughout. Off the living room, a large covered balcony—with views to the Olympic Mountains—functions as a bonus room year-round, offering excellent sound insulation and a peaceful place to relax or work. Enjoy sunny southern exposure on a quiet street, just minutes from Downtown, Cook Street Village, Beacon Hill Park, the Dallas Road waterfront, and a variety of cafés, restaurants, shops, and the Root Cellar. Nearby bike lanes provide easy oceanfront access. This welcoming and well-run strata offers parking, storage, a workshop, and a games room. Recent and upcoming upgrades include a refreshed lobby/main entrance in 2023, with a full list of previous building improvements available. Book your private showing today to experience this chic, move-in-ready home for yourself! (id:61048)
Property Details
| MLS® Number | 1010843 |
| Property Type | Single Family |
| Neigbourhood | Downtown |
| Community Name | Chelmsford Manor |
| Community Features | Pets Allowed With Restrictions, Family Oriented |
| Parking Space Total | 1 |
| Plan | Vis175 |
| View Type | City View, Mountain View |
Building
| Bathroom Total | 1 |
| Bedrooms Total | 2 |
| Constructed Date | 1974 |
| Cooling Type | None |
| Fireplace Present | Yes |
| Fireplace Total | 1 |
| Heating Fuel | Electric |
| Heating Type | Baseboard Heaters |
| Size Interior | 1,117 Ft2 |
| Total Finished Area | 1006 Sqft |
| Type | Apartment |
Land
| Acreage | No |
| Size Irregular | 971 |
| Size Total | 971 Sqft |
| Size Total Text | 971 Sqft |
| Zoning Description | R3-am-1 |
| Zoning Type | Residential |
Rooms
| Level | Type | Length | Width | Dimensions |
|---|---|---|---|---|
| Main Level | Sunroom | 5 ft | 22 ft | 5 ft x 22 ft |
| Main Level | Bathroom | 5 ft | 9 ft | 5 ft x 9 ft |
| Main Level | Primary Bedroom | 11 ft | 17 ft | 11 ft x 17 ft |
| Main Level | Bedroom | 9 ft | 13 ft | 9 ft x 13 ft |
| Main Level | Living Room | 13 ft | 13 ft | 13 ft x 13 ft |
| Main Level | Dining Room | 7 ft | 13 ft | 7 ft x 13 ft |
| Main Level | Kitchen | 8 ft | 10 ft | 8 ft x 10 ft |
| Main Level | Entrance | 4 ft | 14 ft | 4 ft x 14 ft |
https://www.realtor.ca/real-estate/28735249/404-1041-rockland-ave-victoria-downtown
Contact Us
Contact us for more information

Cynthia Werbik
cynthiawerbik.ca/
www.instagram.com/cynthiawerbik/
2000 Oak Bay Ave
Victoria, British Columbia V8R 1E4
(250) 590-8124

