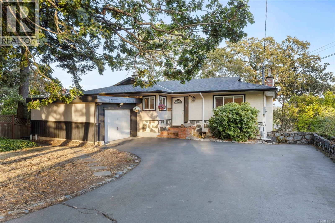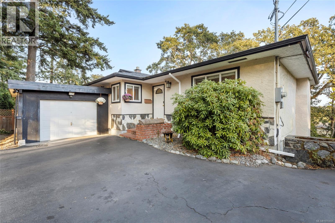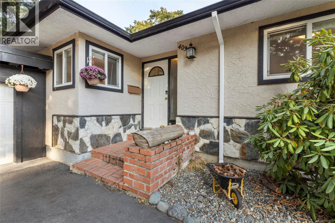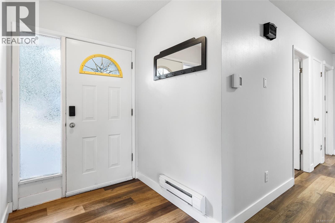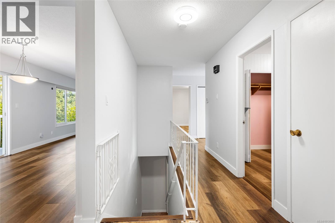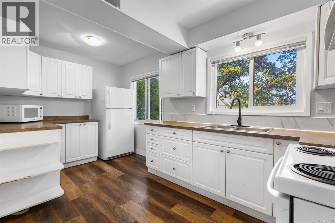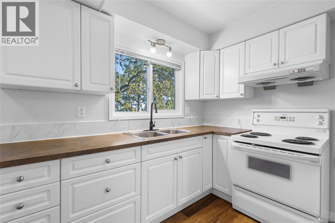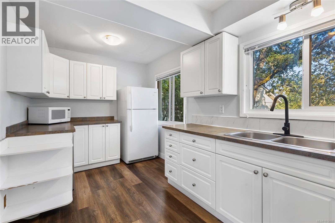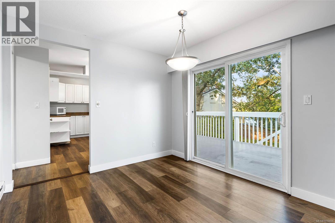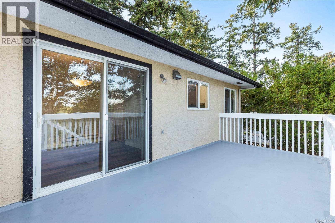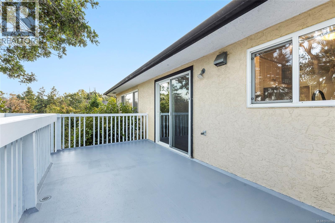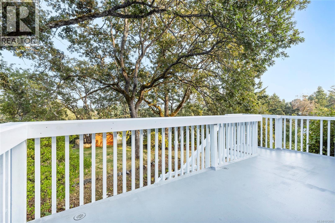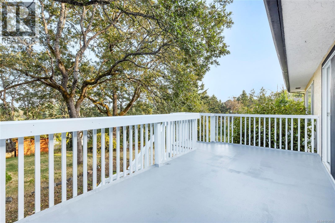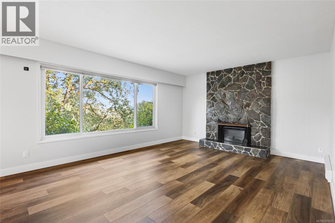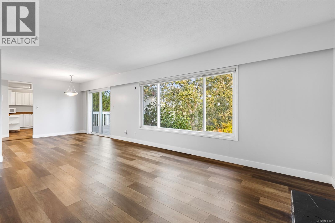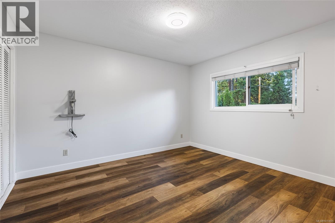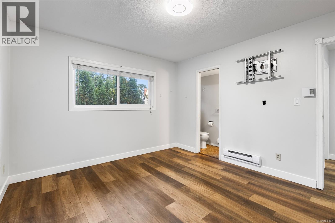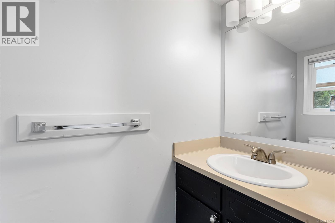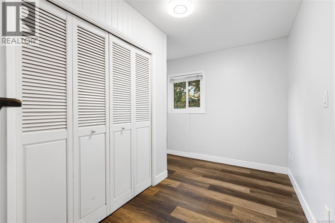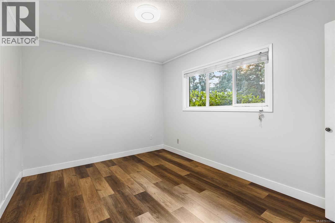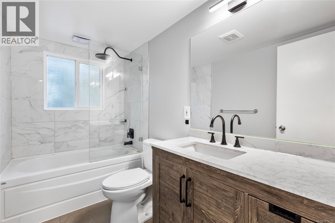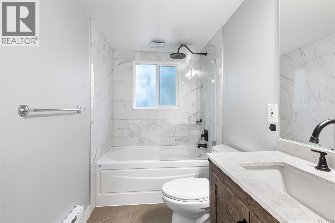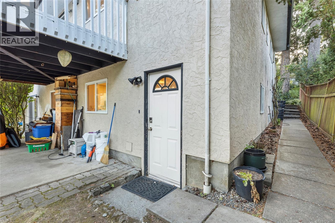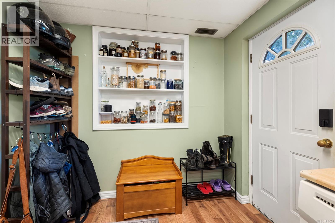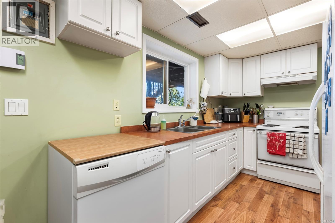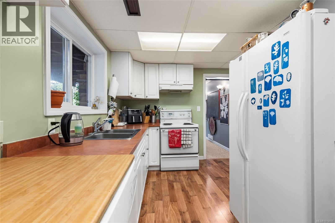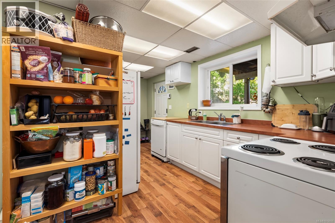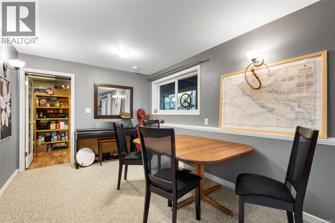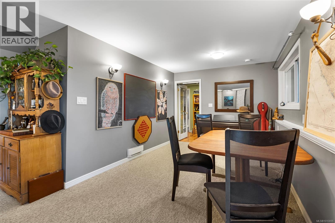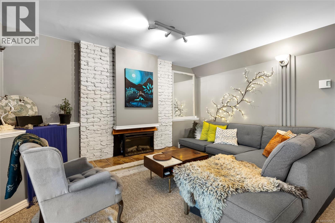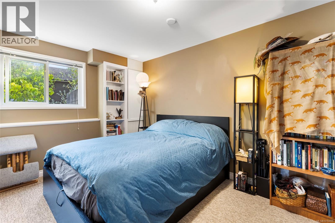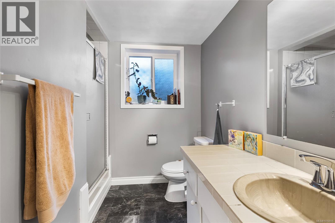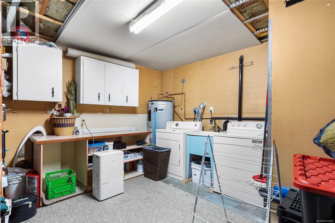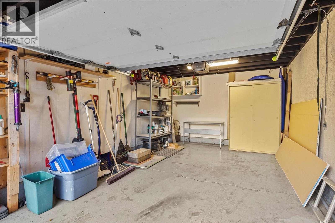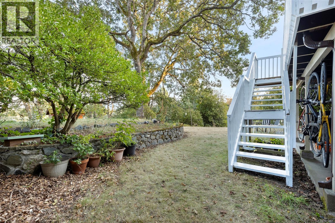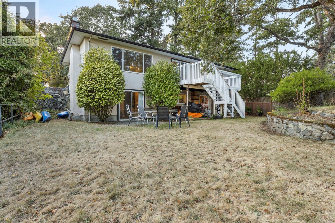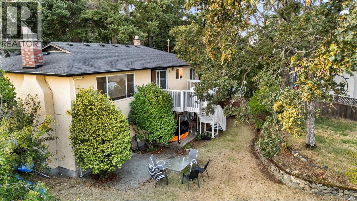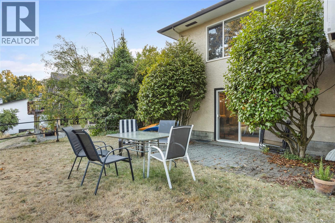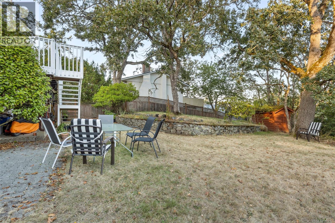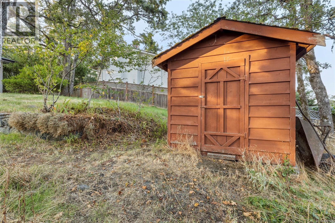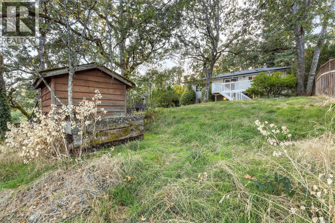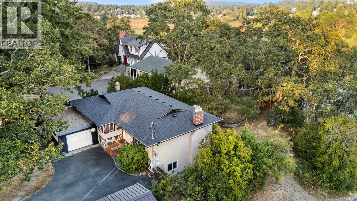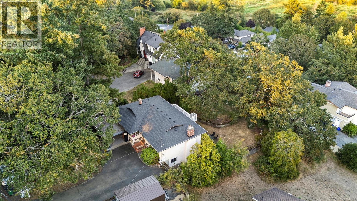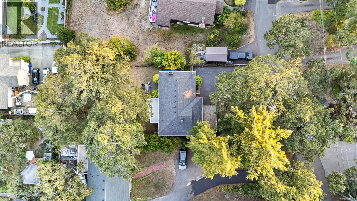Presented by Robert J. Iio Personal Real Estate Corporation — Team 110 RE/MAX Real Estate (Kamloops).
4037 Zinnia Rd Saanich, British Columbia V8Z 4W2
$1,099,000
Step into this beautiful 4 bed / 3 bath home located in the heart of the sought-after Strawberry Vale neighbourhood. With a flexible layout and move-in ready updates, this property is perfect for growing families or savvy investors. The main level offers a warm and inviting living space and walk-out sun deck, while the bright, walk-out lower level features a well-appointed one-bedroom suite with a separate entrance - currently home to excellent tenants who would be happy to stay. Whether you're looking for extra space for extended family or a reliable mortgage helper, this home has it all. Situated on a private 0.22-acre lot on a quiet, tree-lined street, you’ll enjoy a peaceful atmosphere just minutes from shopping, transit, schools, and everyday amenities. A smart and versatile opportunity in one of Saanich’s most desirable communities. (id:61048)
Property Details
| MLS® Number | 1013055 |
| Property Type | Single Family |
| Neigbourhood | Strawberry Vale |
| Features | Private Setting, Wooded Area, Irregular Lot Size, Other |
| Parking Space Total | 3 |
| Plan | Vip24859 |
| Structure | Shed |
| View Type | Valley View |
Building
| Bathroom Total | 3 |
| Bedrooms Total | 4 |
| Architectural Style | Westcoast |
| Constructed Date | 1972 |
| Cooling Type | See Remarks |
| Fireplace Present | Yes |
| Fireplace Total | 2 |
| Heating Fuel | Electric |
| Heating Type | Baseboard Heaters |
| Size Interior | 2,412 Ft2 |
| Total Finished Area | 2412 Sqft |
| Type | House |
Land
| Acreage | No |
| Size Irregular | 9355 |
| Size Total | 9355 Sqft |
| Size Total Text | 9355 Sqft |
| Zoning Type | Residential |
Rooms
| Level | Type | Length | Width | Dimensions |
|---|---|---|---|---|
| Lower Level | Utility Room | 12 ft | 14 ft | 12 ft x 14 ft |
| Lower Level | Bonus Room | 13 ft | 14 ft | 13 ft x 14 ft |
| Lower Level | Bedroom | 15 ft | 9 ft | 15 ft x 9 ft |
| Lower Level | Bathroom | 10 ft | 10 ft | 10 ft x 10 ft |
| Lower Level | Kitchen | 17 ft | 14 ft | 17 ft x 14 ft |
| Lower Level | Dining Room | 12 ft | 10 ft | 12 ft x 10 ft |
| Lower Level | Recreation Room | 15 ft | 14 ft | 15 ft x 14 ft |
| Main Level | Entrance | 6 ft | 9 ft | 6 ft x 9 ft |
| Main Level | Living Room | 18 ft | 13 ft | 18 ft x 13 ft |
| Main Level | Dining Room | 11 ft | 10 ft | 11 ft x 10 ft |
| Main Level | Kitchen | 15 ft | 10 ft | 15 ft x 10 ft |
| Main Level | Bathroom | 9 ft | 5 ft | 9 ft x 5 ft |
| Main Level | Primary Bedroom | 13 ft | 11 ft | 13 ft x 11 ft |
| Main Level | Ensuite | 6 ft | 3 ft | 6 ft x 3 ft |
| Main Level | Bedroom | 8 ft | 11 ft | 8 ft x 11 ft |
| Main Level | Bedroom | 14 ft | 9 ft | 14 ft x 9 ft |
| Main Level | Porch | 6 ft | 5 ft | 6 ft x 5 ft |
https://www.realtor.ca/real-estate/28840554/4037-zinnia-rd-saanich-strawberry-vale
Contact Us
Contact us for more information

Rory Beckett
202-3440 Douglas St
Victoria, British Columbia V8Z 3L5
(250) 386-8875
