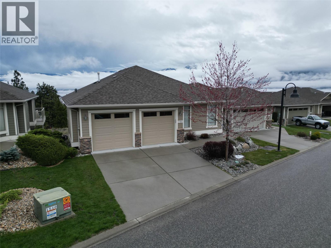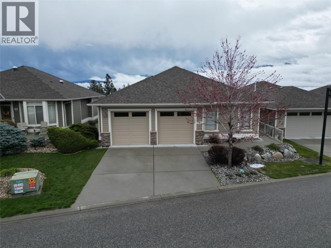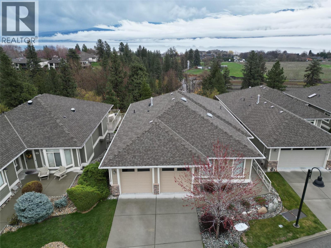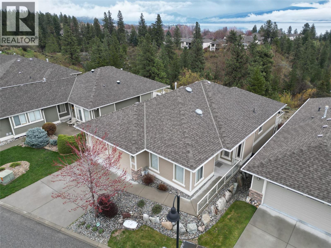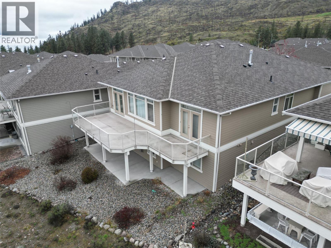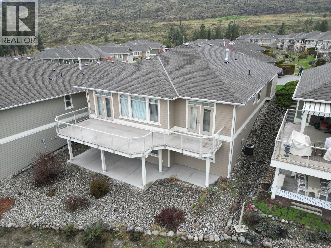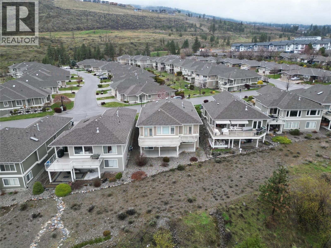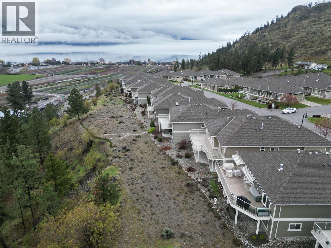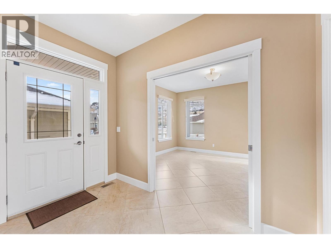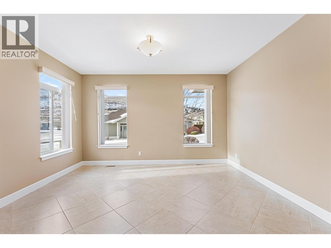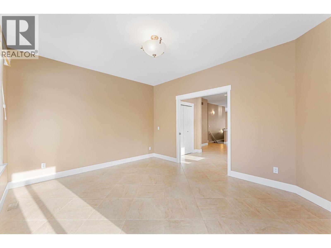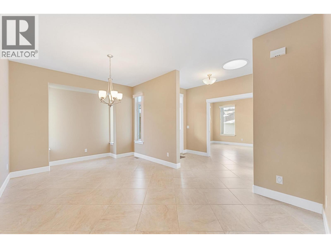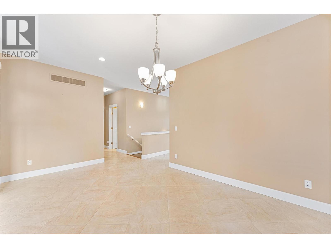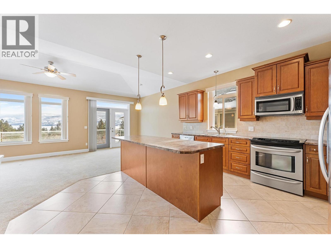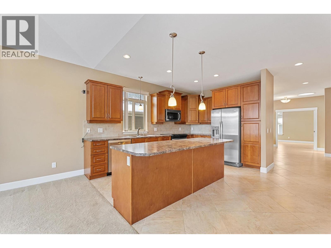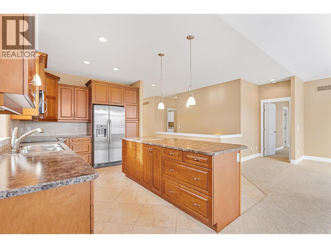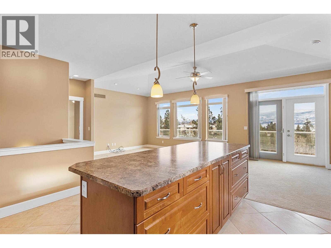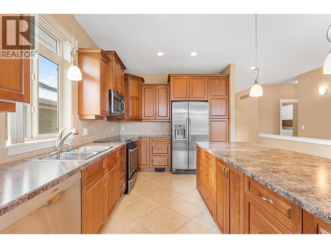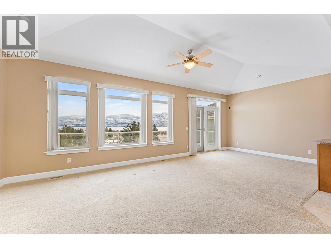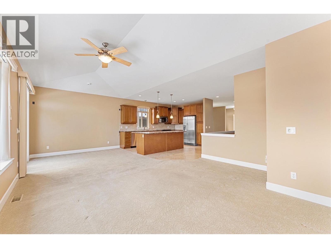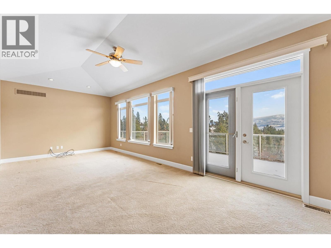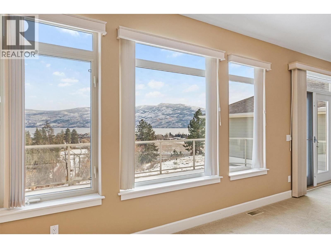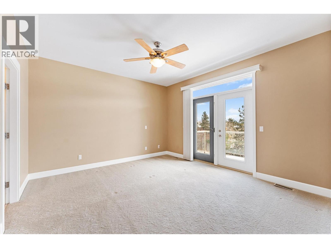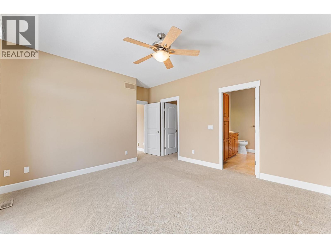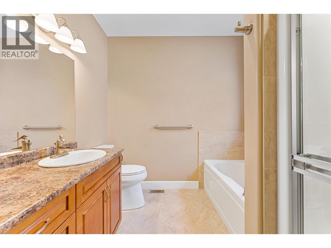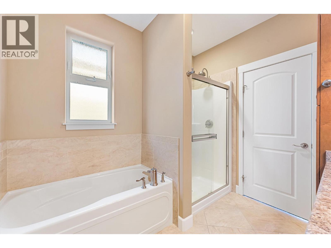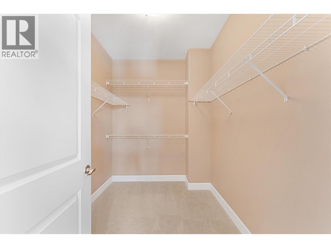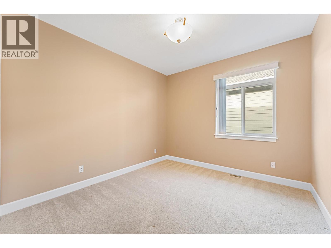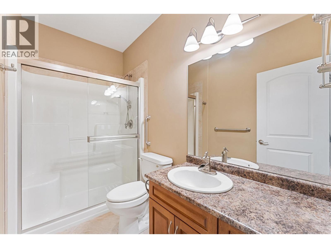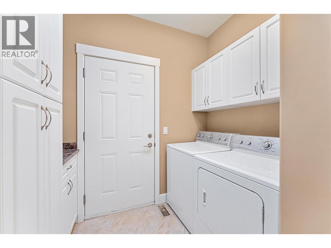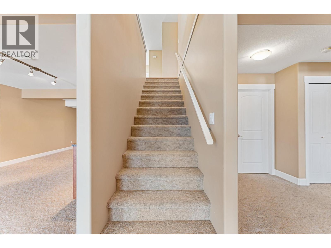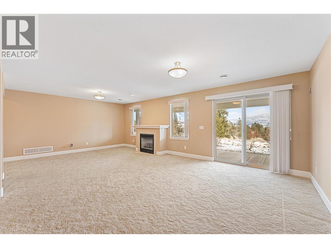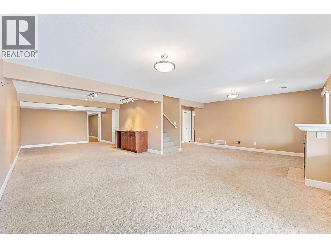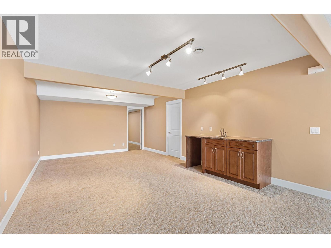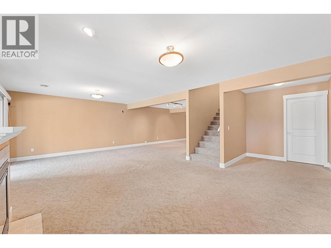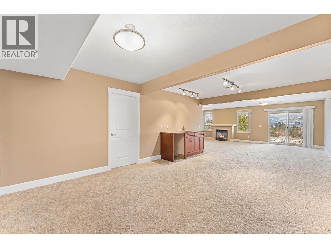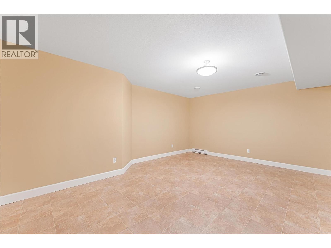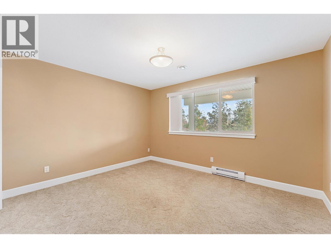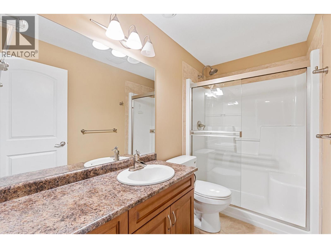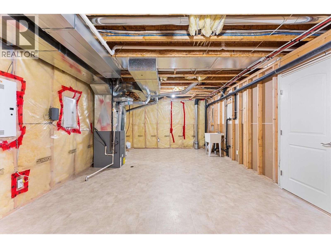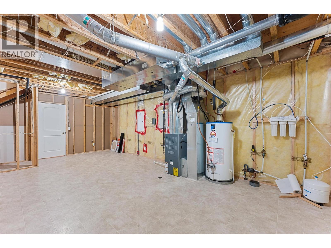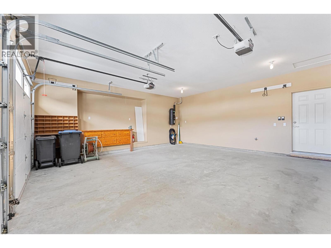Presented by Robert J. Iio Personal Real Estate Corporation — Team 110 RE/MAX Real Estate (Kamloops).
4035 Gellatly Road Unit# 286 West Kelowna, British Columbia V4T 1R7
$899,000Maintenance,
$227.35 Monthly
Maintenance,
$227.35 MonthlyCanyon Ridge – The Perfect 55+ Gated Community Home in Picturesque West Kelowna. Discover relaxed, elegant living in this beautifully designed walkout rancher at Canyon Ridge, offering approximately 3,106 sq. ft. of finished living space that backs onto the canyon with breathtaking lake views and total privacy. The open-concept main level welcomes you with a spacious living room and access to an oversized east-facing patio, ideal for enjoying your morning coffee while taking in the tranquil scenery. The gourmet kitchen features a large island and walk-in pantry — perfect for entertaining friends and family. Both the primary suite and a comfortable guest bedroom are located on the main floor, along with a bright den/office, laundry room, and second full bathroom — offering true single-level living convenience. Downstairs, the fully finished walkout basement expands your living space with a generous family room, fireplace, and wet bar, plus an additional bedroom and full bathroom for guests. You’ll also find a 320 sq. ft. utility room and a 231 sq. ft. finished bonus room — ideal as a media room, craft space, or sewing studio. Completing the package is an oversized double garage and quick possession availability, making this home move-in ready and waiting for you. Experience the best of comfort, community, and convenience at Canyon Ridge — where every detail is designed for easy living and beautiful surroundings. (id:61048)
Property Details
| MLS® Number | 10365823 |
| Property Type | Single Family |
| Neigbourhood | Westbank Centre |
| Community Name | Canyon Ridge |
| Community Features | Seniors Oriented |
| Features | Balcony, One Balcony |
| Parking Space Total | 4 |
| View Type | Ravine View, Lake View, Mountain View, Valley View, View Of Water, View (panoramic) |
Building
| Bathroom Total | 3 |
| Bedrooms Total | 3 |
| Architectural Style | Ranch |
| Constructed Date | 2008 |
| Construction Style Attachment | Detached |
| Cooling Type | Central Air Conditioning |
| Exterior Finish | Other |
| Heating Type | Baseboard Heaters, Forced Air, See Remarks |
| Roof Material | Asphalt Shingle |
| Roof Style | Unknown |
| Stories Total | 2 |
| Size Interior | 3,106 Ft2 |
| Type | House |
| Utility Water | Municipal Water |
Parking
| Attached Garage | 2 |
| Heated Garage | |
| Oversize |
Land
| Acreage | No |
| Sewer | Municipal Sewage System |
| Size Total Text | Under 1 Acre |
| Zoning Type | Unknown |
Rooms
| Level | Type | Length | Width | Dimensions |
|---|---|---|---|---|
| Lower Level | Utility Room | 24'2'' x 13'11'' | ||
| Lower Level | Recreation Room | 24'5'' x 35'10'' | ||
| Lower Level | Den | 13'6'' x 18'2'' | ||
| Lower Level | Bedroom | 13'2'' x 13'5'' | ||
| Lower Level | Full Bathroom | 9'5'' x 4'11'' | ||
| Main Level | Other | 6'9'' x 9'3'' | ||
| Main Level | Primary Bedroom | 16'0'' x 12'11'' | ||
| Main Level | Living Room | 14'6'' x 12'1'' | ||
| Main Level | Laundry Room | 8'5'' x 6'7'' | ||
| Main Level | Kitchen | 14'0'' x 14'6'' | ||
| Main Level | Other | 22'0'' x 22'0'' | ||
| Main Level | Foyer | 10'0'' x 5'11'' | ||
| Main Level | Family Room | 25'0'' x 15'11'' | ||
| Main Level | Dining Room | 13'9'' x 10'6'' | ||
| Main Level | Bedroom | 13'9'' x 10'6'' | ||
| Main Level | 4pc Ensuite Bath | 8'3'' x 9'3'' | ||
| Main Level | 3pc Bathroom | 5'0'' x 9'3'' |
https://www.realtor.ca/real-estate/28991954/4035-gellatly-road-unit-286-west-kelowna-westbank-centre
Contact Us
Contact us for more information

Scott Jennings
Personal Real Estate Corporation
100 - 1553 Harvey Avenue
Kelowna, British Columbia V1Y 6G1
(250) 717-5000
(250) 861-8462
