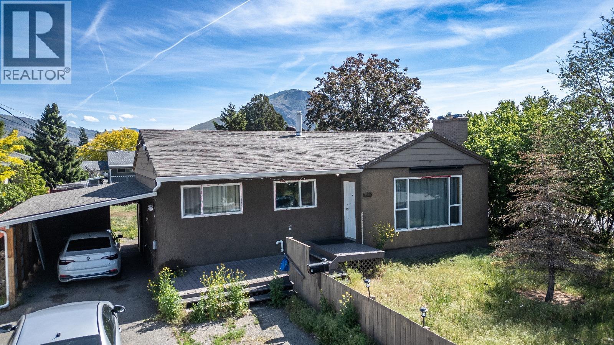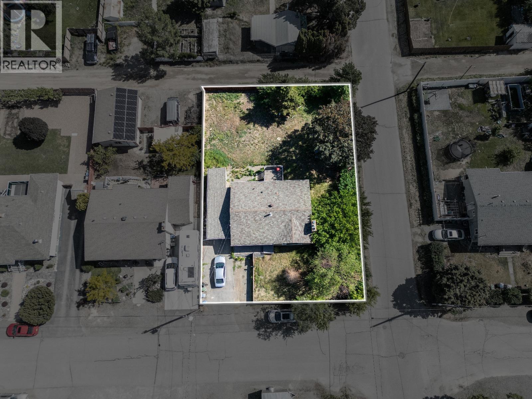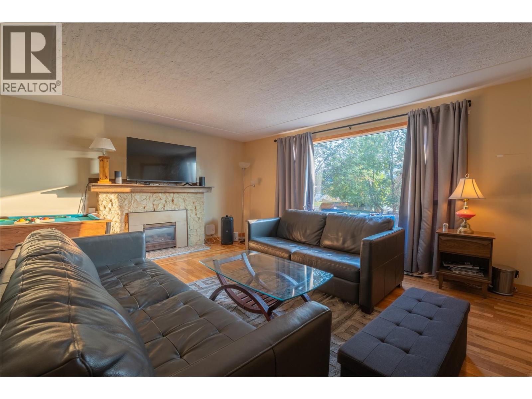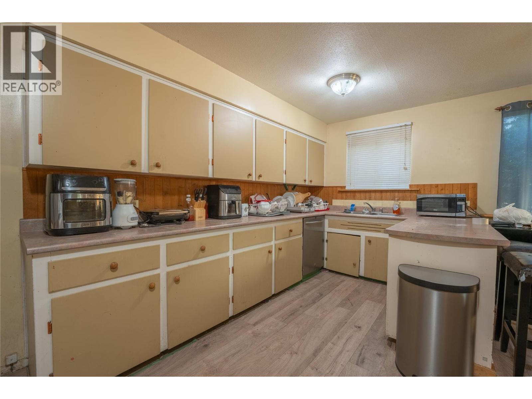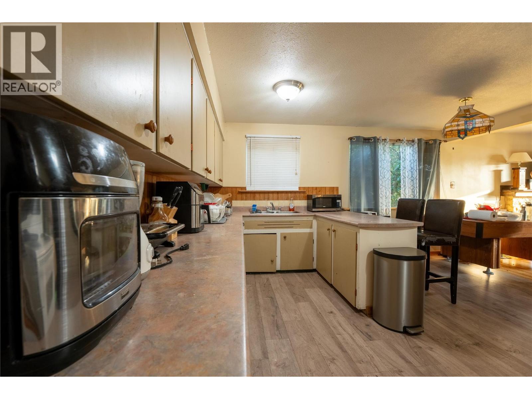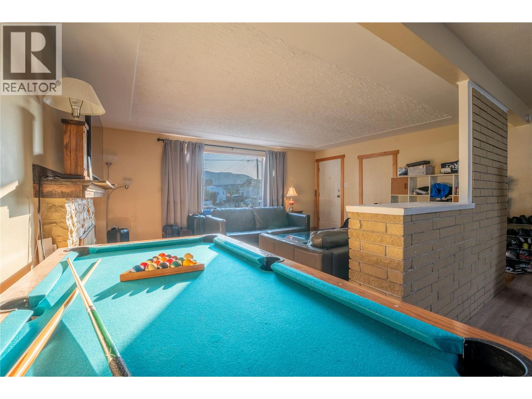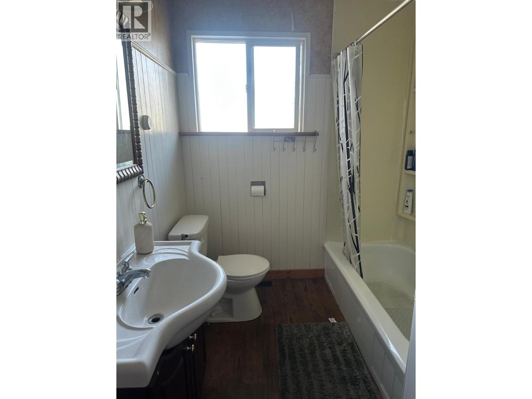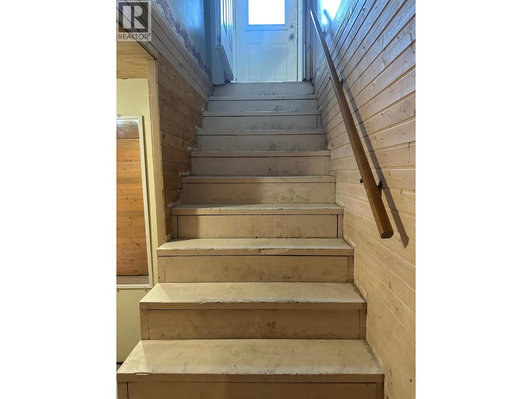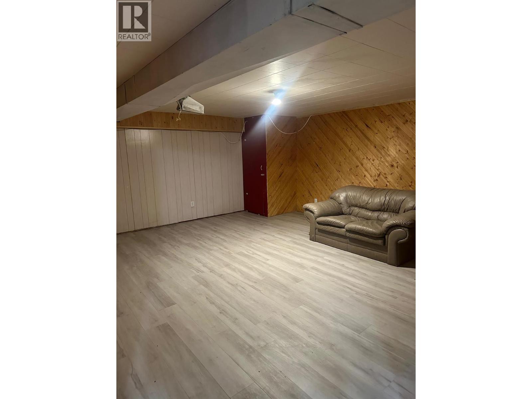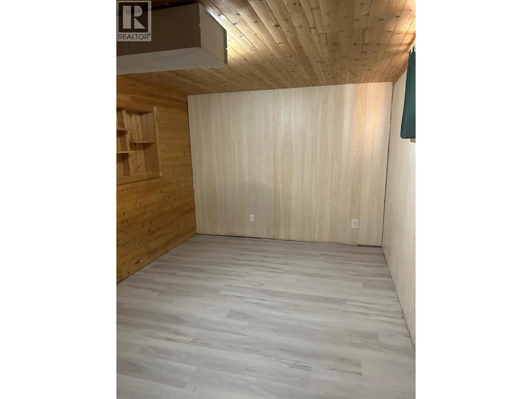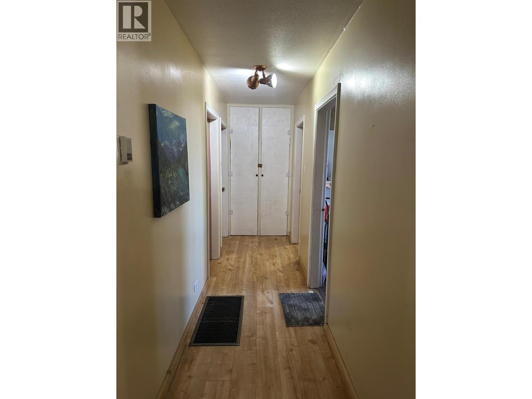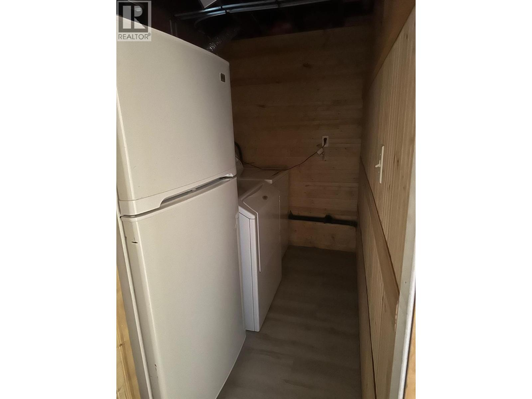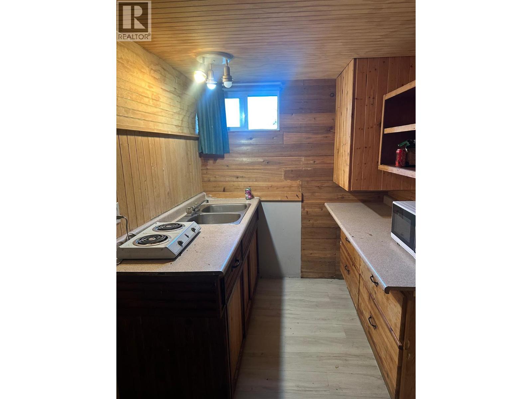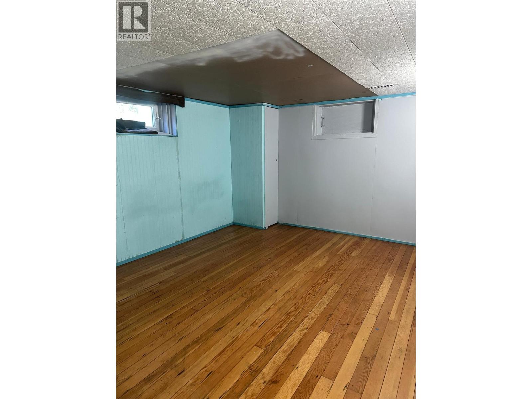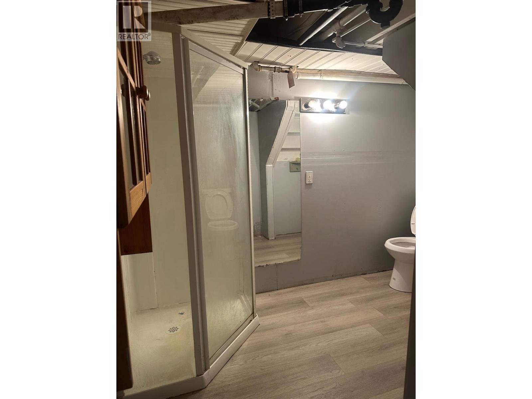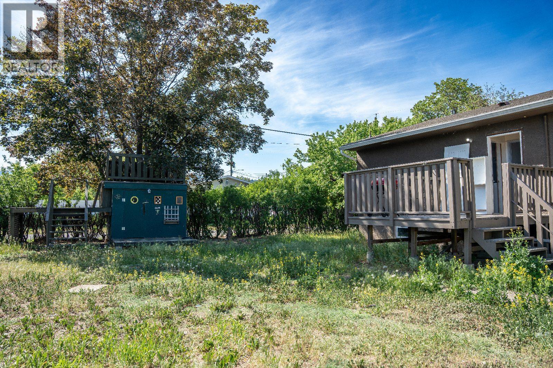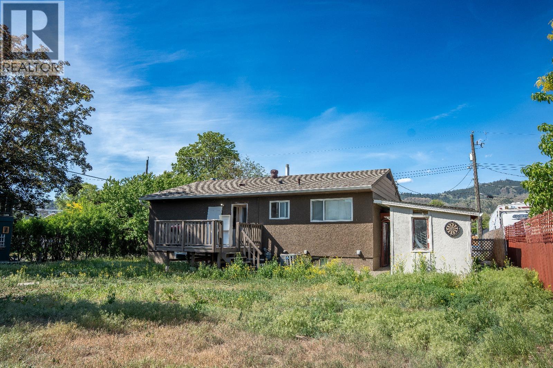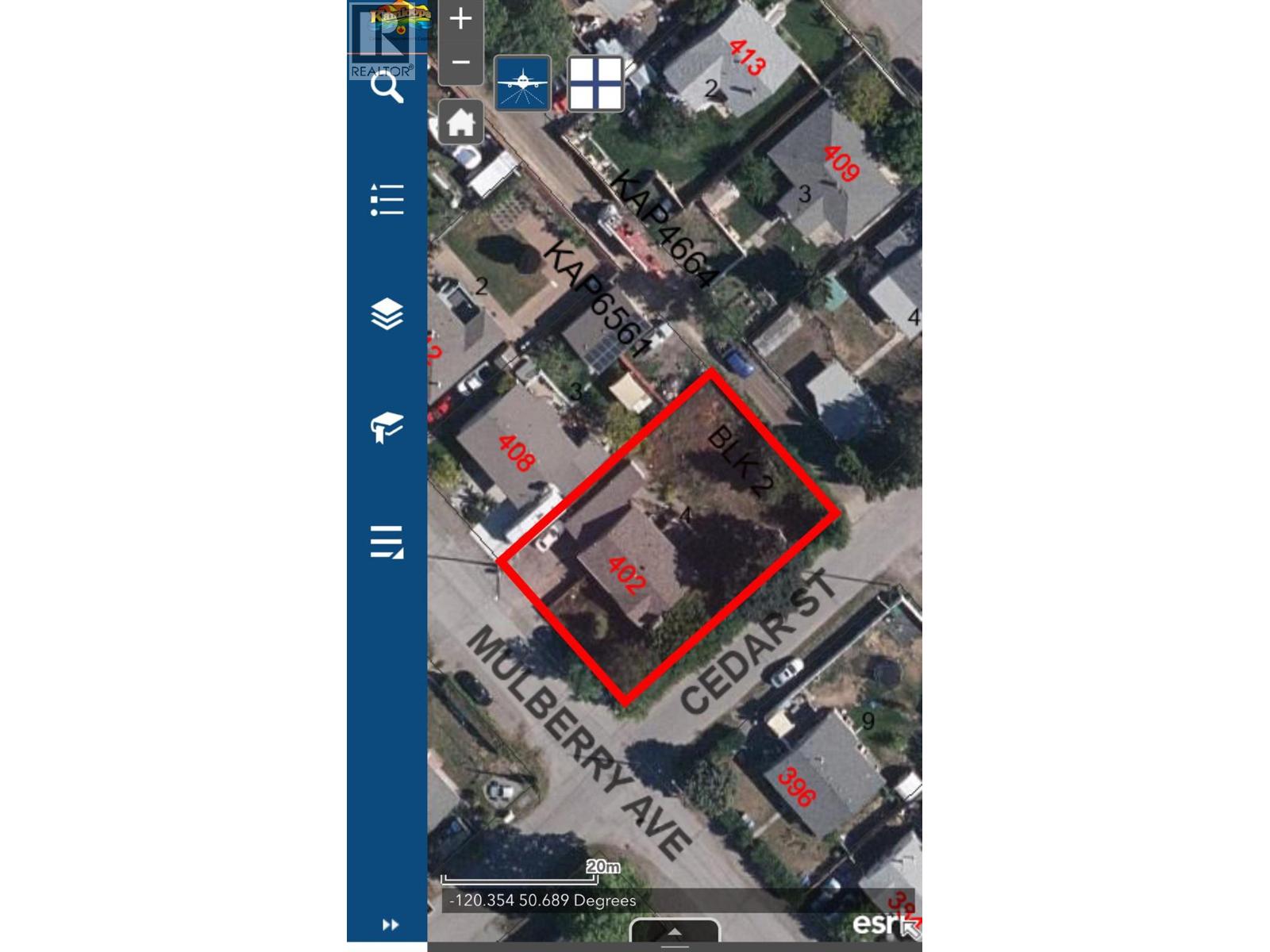Presented by Robert J. Iio Personal Real Estate Corporation — Team 110 RE/MAX Real Estate (Kamloops).
402 Mulberry Avenue Kamloops, British Columbia V2B 2R2
$599,900
Welcome to 402 Mulberry Ave—perfect for first-time buyers or investors. This corner lot with lane access offers subdivision potential. The main floor includes three spacious bedrooms and a full bathroom with laundry. The living and kitchen areas flow effortlessly with access to the backyard patio. The basement features an in-law suite with a modest kitchen, washer/dryer, large rec room, and bedroom. Recent updates include new flooring in the basement. The flat yard is partially fenced and boasts a tree house and a large storage shed. Additional parking is provided by a single carport plus extra space. Conveniently located near parks, the community centre, shopping, and transit. Buyer or buyer’s agent to verify measurements and subdivision potential. (id:61048)
Property Details
| MLS® Number | 10349264 |
| Property Type | Single Family |
| Neigbourhood | North Kamloops |
| Amenities Near By | Park, Recreation, Shopping |
| Features | Level Lot, Private Setting, Corner Site |
| Parking Space Total | 1 |
Building
| Bathroom Total | 2 |
| Bedrooms Total | 4 |
| Appliances | Range, Refrigerator, Dishwasher, Washer & Dryer |
| Architectural Style | Ranch |
| Basement Type | Full |
| Constructed Date | 1957 |
| Construction Style Attachment | Detached |
| Cooling Type | Central Air Conditioning |
| Exterior Finish | Stucco |
| Fireplace Fuel | Gas |
| Fireplace Present | Yes |
| Fireplace Total | 1 |
| Fireplace Type | Unknown |
| Flooring Type | Mixed Flooring |
| Heating Type | Forced Air, See Remarks |
| Roof Material | Asphalt Shingle |
| Roof Style | Unknown |
| Stories Total | 1 |
| Size Interior | 2,280 Ft2 |
| Type | House |
| Utility Water | Municipal Water |
Parking
| Additional Parking | |
| Street | |
| R V |
Land
| Access Type | Easy Access |
| Acreage | No |
| Land Amenities | Park, Recreation, Shopping |
| Landscape Features | Landscaped, Level |
| Sewer | Municipal Sewage System |
| Size Irregular | 0.22 |
| Size Total | 0.22 Ac|under 1 Acre |
| Size Total Text | 0.22 Ac|under 1 Acre |
Rooms
| Level | Type | Length | Width | Dimensions |
|---|---|---|---|---|
| Basement | Laundry Room | 8'4'' x 5'0'' | ||
| Basement | Dining Nook | 12'3'' x 9'2'' | ||
| Basement | Family Room | 15'10'' x 18'5'' | ||
| Basement | Bedroom | 11'7'' x 16'3'' | ||
| Basement | Kitchen | 6'7'' x 8'0'' | ||
| Basement | 3pc Bathroom | Measurements not available | ||
| Main Level | Bedroom | 10'2'' x 9'11'' | ||
| Main Level | Bedroom | 10'3'' x 8'0'' | ||
| Main Level | Primary Bedroom | 10'3'' x 11'0'' | ||
| Main Level | Kitchen | 15'11'' x 9'7'' | ||
| Main Level | Dining Room | 7'8'' x 7'4'' | ||
| Main Level | Living Room | 14'1'' x 18'3'' | ||
| Main Level | 3pc Bathroom | Measurements not available |
https://www.realtor.ca/real-estate/28367640/402-mulberry-avenue-kamloops-north-kamloops
Contact Us
Contact us for more information

Sandeep Mahal
www.facebook.com/sandeepmahal001
www.instagram.com/sandeepmahal.realtor
sandeep-mahal.c21.ca/
7 - 1315 Summit Dr.
Kamloops, British Columbia V2C 5R9
(250) 869-0101
assurancerealty.c21.ca/
