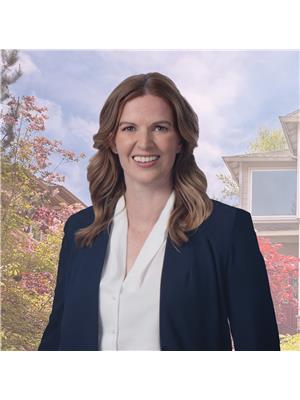4015 Nordic Drive Prince George, British Columbia V2K 4J9
$279,900
Affordable property on a spacious 0.33-acre lot backing onto greenspace! This charming home offers a double garage/workshop and plenty of parking. Step into a large, welcoming foyer that leads to a bright open dining room and kitchen. Enjoy the spacious living room with a cozy wood-burning fireplace and garden doors opening to a covered porch—perfect for relaxing. The home features a large laundry room and a brand-new, completely refurbished bathroom. With 2 bedrooms, including an extra-large primary suite with dual closets, this home offers comfort and functionality. The fully fenced yard adds privacy and room for pets or play. Great value, peaceful setting, and functional space—don’t miss this opportunity! (id:61048)
Property Details
| MLS® Number | R3029363 |
| Property Type | Single Family |
| Neigbourhood | The Hart |
Building
| Bathroom Total | 1 |
| Bedrooms Total | 2 |
| Basement Type | None |
| Constructed Date | 1974 |
| Construction Style Attachment | Detached |
| Construction Style Other | Manufactured |
| Exterior Finish | Vinyl Siding |
| Fireplace Present | Yes |
| Fireplace Total | 1 |
| Foundation Type | Unknown |
| Heating Fuel | Natural Gas |
| Heating Type | Forced Air |
| Roof Material | Metal |
| Roof Style | Conventional |
| Stories Total | 1 |
| Size Interior | 1,650 Ft2 |
| Type | Manufactured Home/mobile |
| Utility Water | Municipal Water |
Parking
| Detached Garage |
Land
| Acreage | No |
| Size Irregular | 14374 |
| Size Total | 14374 Sqft |
| Size Total Text | 14374 Sqft |
Rooms
| Level | Type | Length | Width | Dimensions |
|---|---|---|---|---|
| Main Level | Foyer | 9 ft ,7 in | 11 ft ,7 in | 9 ft ,7 in x 11 ft ,7 in |
| Main Level | Dining Room | 12 ft ,4 in | 11 ft ,1 in | 12 ft ,4 in x 11 ft ,1 in |
| Main Level | Kitchen | 14 ft ,8 in | 10 ft ,6 in | 14 ft ,8 in x 10 ft ,6 in |
| Main Level | Living Room | 25 ft ,3 in | 11 ft ,4 in | 25 ft ,3 in x 11 ft ,4 in |
| Main Level | Laundry Room | 15 ft ,5 in | 7 ft ,9 in | 15 ft ,5 in x 7 ft ,9 in |
| Main Level | Primary Bedroom | 13 ft | 11 ft ,7 in | 13 ft x 11 ft ,7 in |
| Main Level | Other | 6 ft ,7 in | 3 ft ,8 in | 6 ft ,7 in x 3 ft ,8 in |
| Main Level | Other | 4 ft ,7 in | 5 ft ,7 in | 4 ft ,7 in x 5 ft ,7 in |
| Main Level | Bedroom 2 | 11 ft ,3 in | 8 ft ,6 in | 11 ft ,3 in x 8 ft ,6 in |
https://www.realtor.ca/real-estate/28635811/4015-nordic-drive-prince-george
Contact Us
Contact us for more information

Jennifer Gowan
jennifergowan.com/
linkedin.com/in/jennifer-gowan-re-max-core-realty-a10953160/
jennifer.gowan/
1717 Central St. W
Prince George, British Columbia V2N 1P6
(250) 645-5055
(250) 563-1820

























