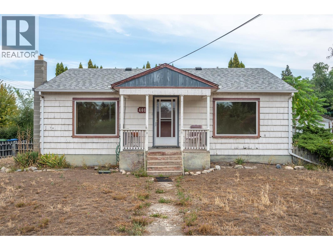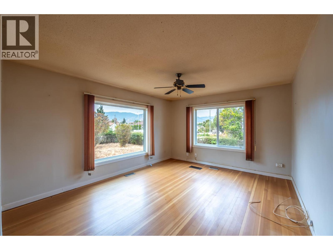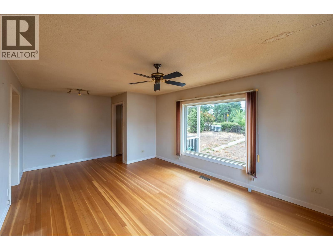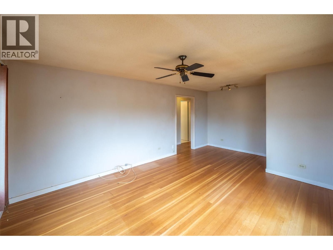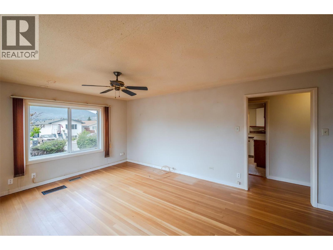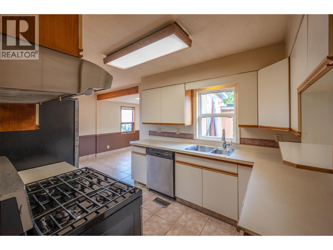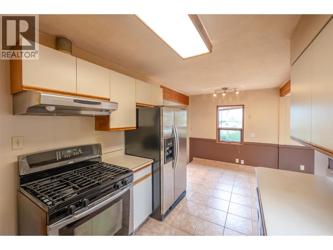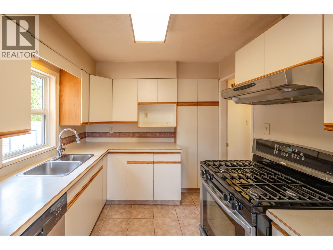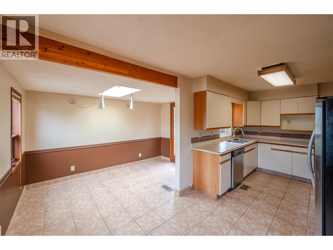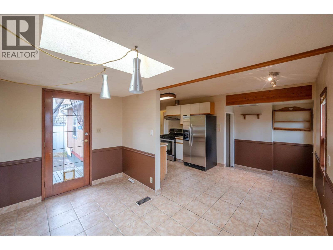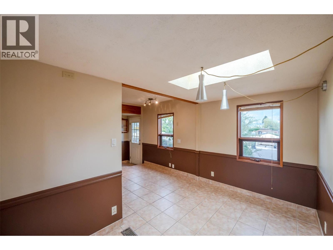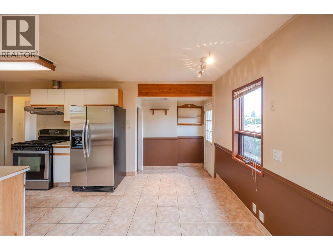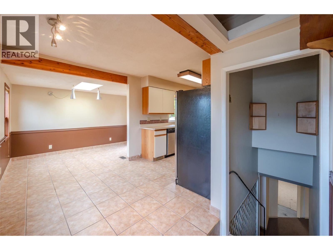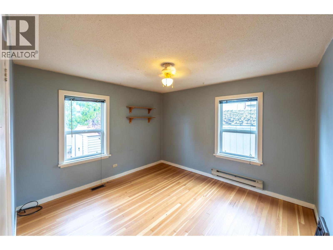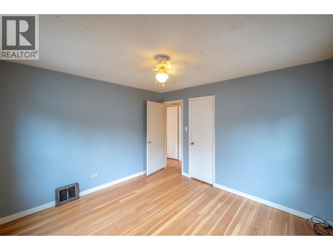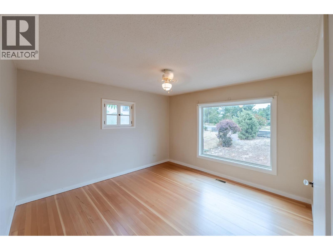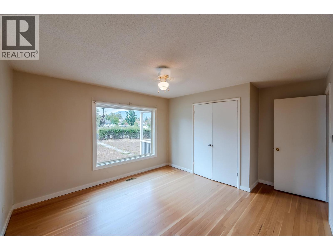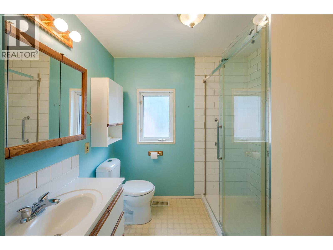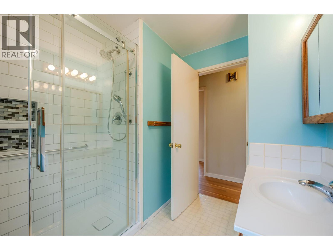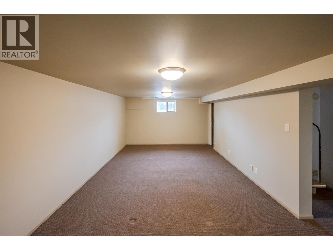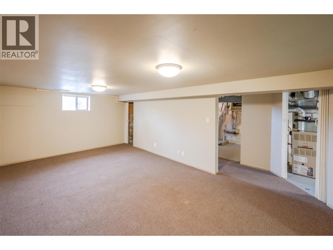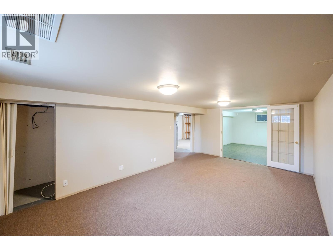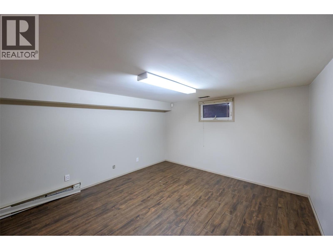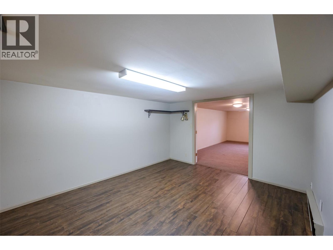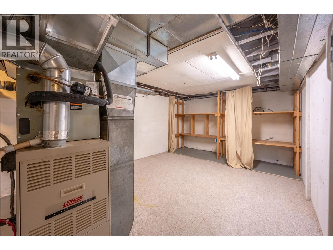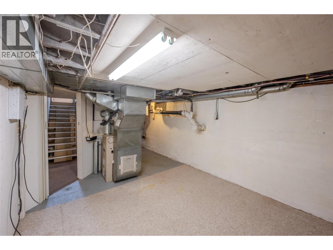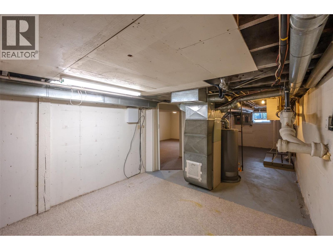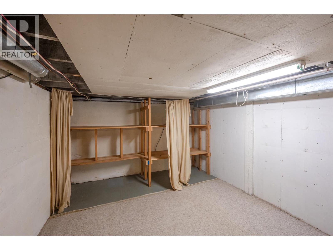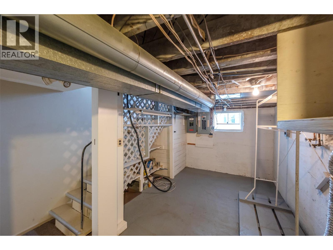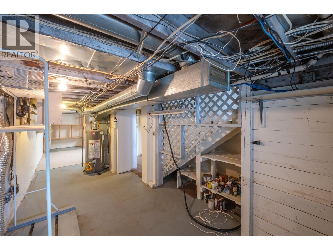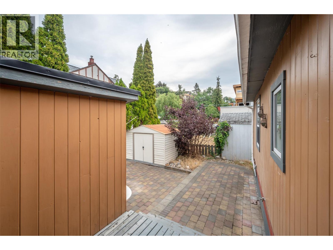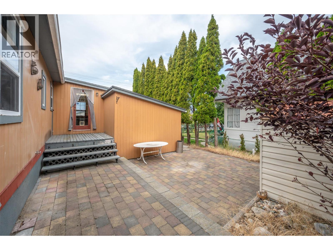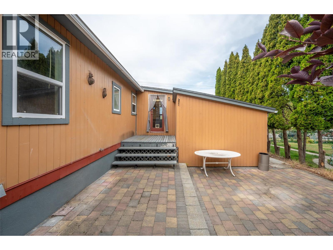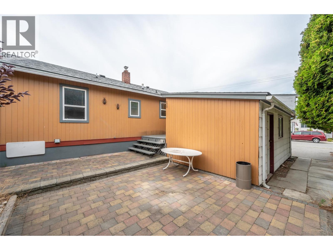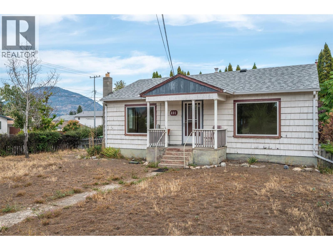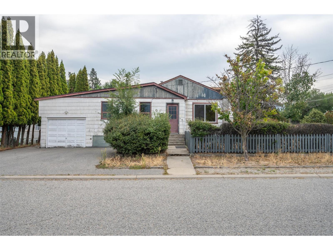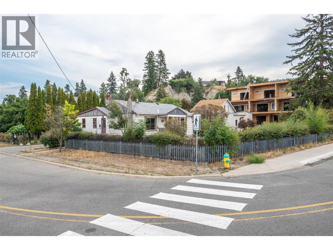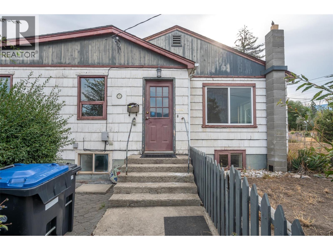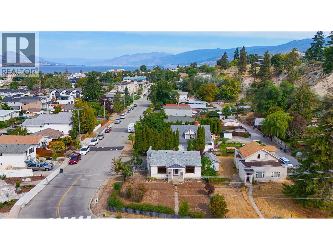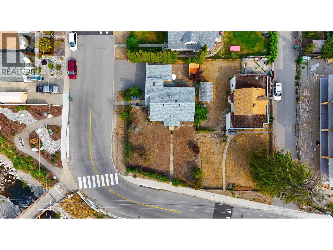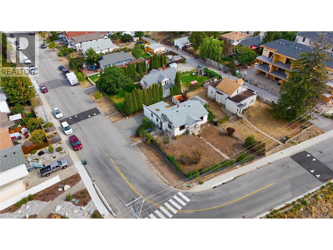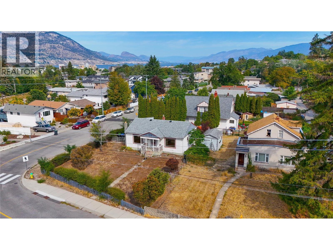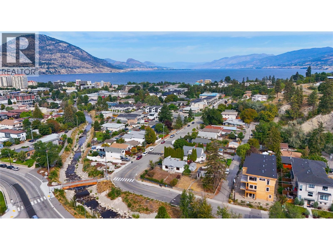401 Wade Avenue E Penticton, British Columbia V2A 4H7
$559,000
Attention Investors, First time homebuyers and Do-It-Yourselfers! Located in a quiet neighbourhood, yet just two blocks from the vibrant downtown core, this home and property is ready for the next stage of life. The home is in need of some tender loving care but with some elbow grease, time and money it could have a number of years left in it. On the flip side it could be a great holding property while plans are made to redevelop the land to maximize earning potential. The home has 2 Bedrooms, 1 Bathroom, the Kitchen, Dining Area and Large Living Room on the main floor. Downstairs features a large Rec Room, a den/bedroom and the utility/storage room. Off of the Dining Room is a cozy patio space, the one car garage and garden shed. In its time this was a wonderful home with a beautiful yard in a great location overlooking Penticton Creek. Choose to bring it back to life or develop it into a multi family property. Call to set up your own private showing today. (id:61048)
Property Details
| MLS® Number | 10360751 |
| Property Type | Single Family |
| Neigbourhood | Main North |
| Amenities Near By | Public Transit, Park, Recreation, Schools, Shopping |
| Features | Corner Site |
| Parking Space Total | 1 |
Building
| Bathroom Total | 1 |
| Bedrooms Total | 2 |
| Appliances | Refrigerator, Dishwasher, Oven |
| Architectural Style | Ranch |
| Constructed Date | 1910 |
| Construction Style Attachment | Detached |
| Cooling Type | Central Air Conditioning |
| Exterior Finish | Stucco, Wood Siding |
| Heating Type | Forced Air |
| Roof Material | Asphalt Shingle |
| Roof Style | Unknown |
| Stories Total | 2 |
| Size Interior | 1,772 Ft2 |
| Type | House |
| Utility Water | Municipal Water |
Parking
| Additional Parking | |
| Detached Garage | 1 |
Land
| Acreage | No |
| Land Amenities | Public Transit, Park, Recreation, Schools, Shopping |
| Sewer | Municipal Sewage System |
| Size Irregular | 0.14 |
| Size Total | 0.14 Ac|under 1 Acre |
| Size Total Text | 0.14 Ac|under 1 Acre |
| Zoning Type | Residential |
Rooms
| Level | Type | Length | Width | Dimensions |
|---|---|---|---|---|
| Basement | Utility Room | 33'7'' x 11'4'' | ||
| Basement | Recreation Room | 19'8'' x 15'9'' | ||
| Basement | Family Room | 13'5'' x 11'8'' | ||
| Main Level | 3pc Bathroom | Measurements not available | ||
| Main Level | Primary Bedroom | 14'7'' x 12'1'' | ||
| Main Level | Dining Room | 12'2'' x 7'2'' | ||
| Main Level | Living Room | 19'1'' x 12'1'' | ||
| Main Level | Kitchen | 19'11'' x 12'7'' | ||
| Main Level | Bedroom | 11' x 11'6'' |
https://www.realtor.ca/real-estate/28787893/401-wade-avenue-e-penticton-main-north
Contact Us
Contact us for more information

Chad Mielke
Personal Real Estate Corporation
www.chadtherealtor.ca/
302 Eckhardt Avenue West
Penticton, British Columbia V2A 2A9
(250) 492-2266
(250) 492-3005
