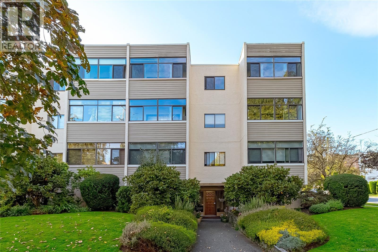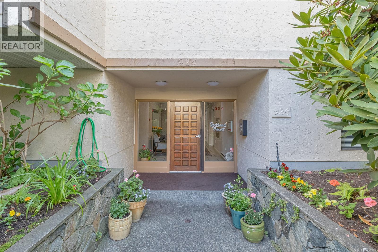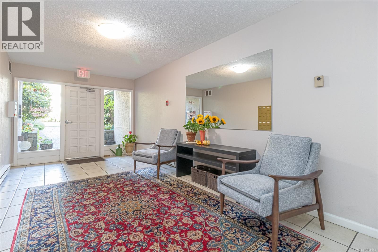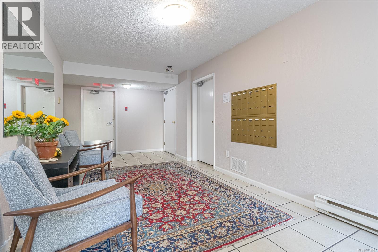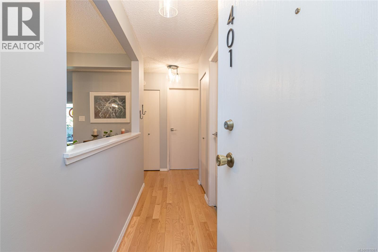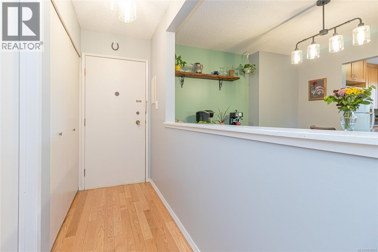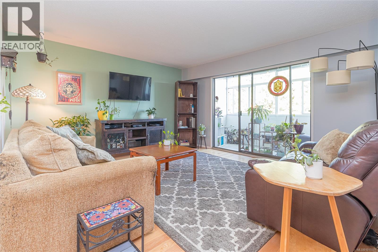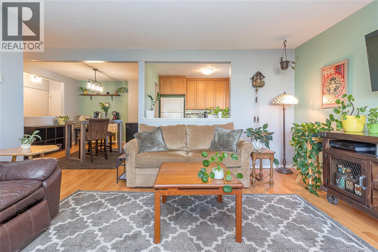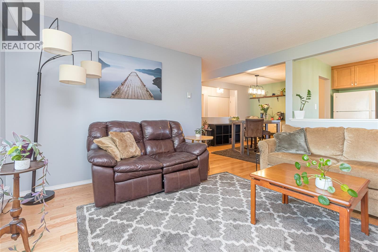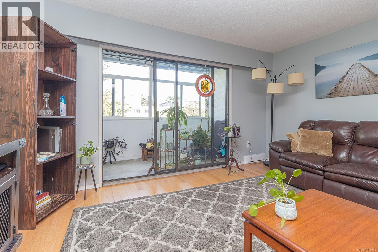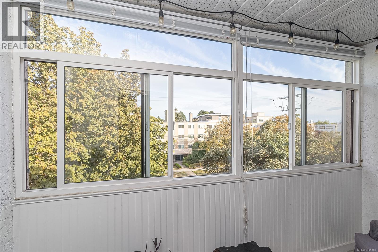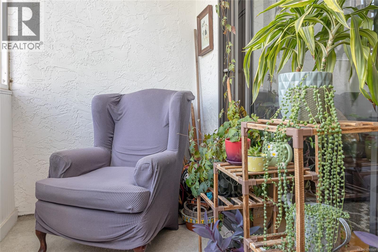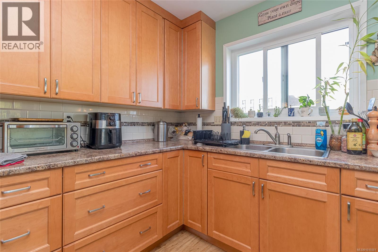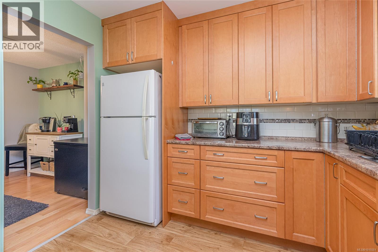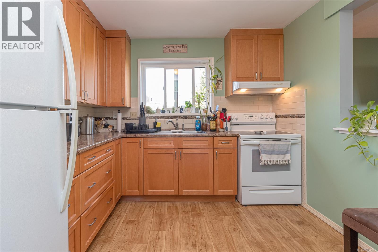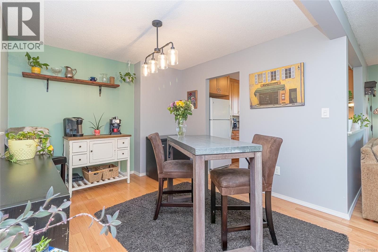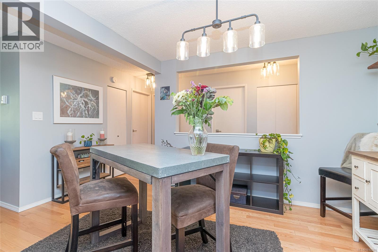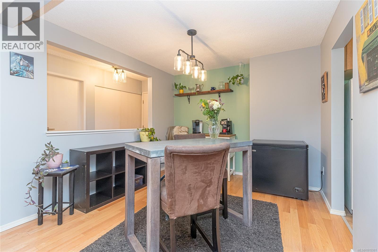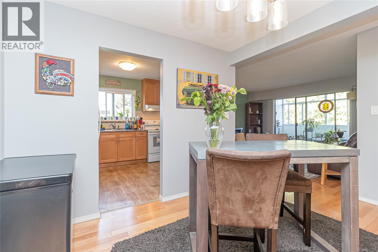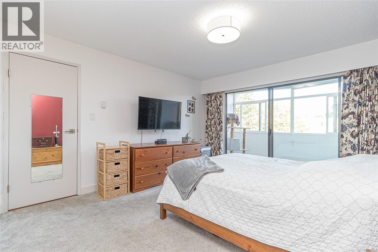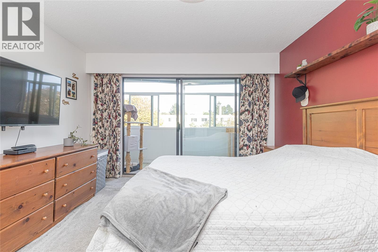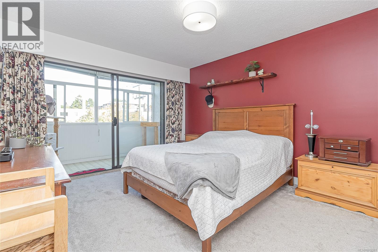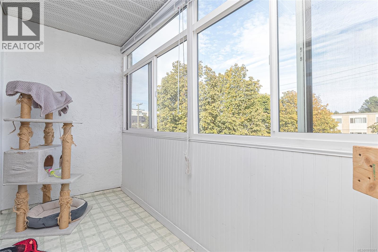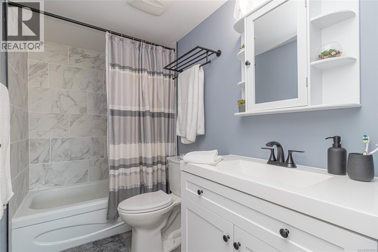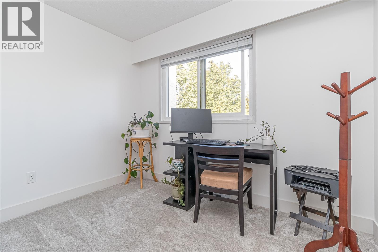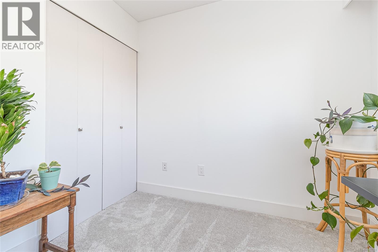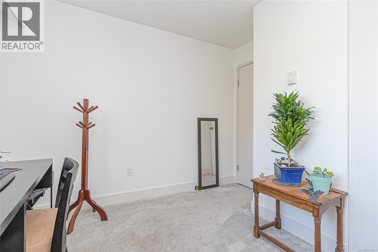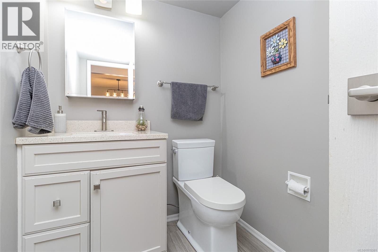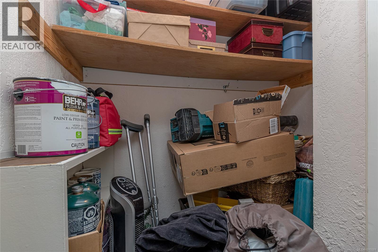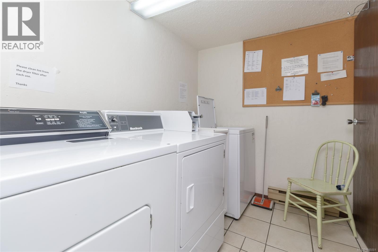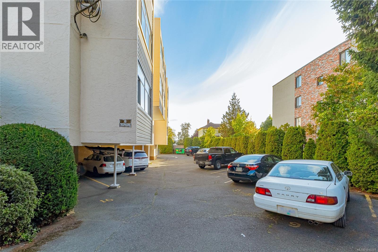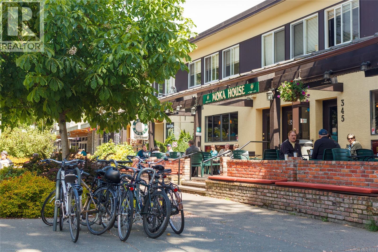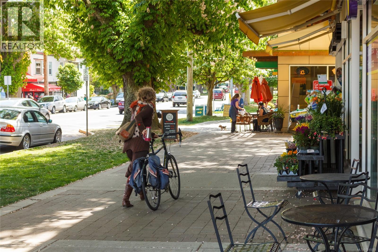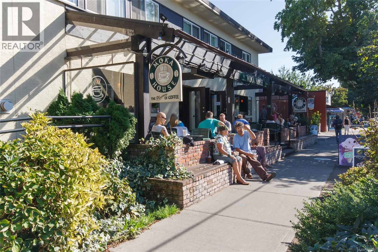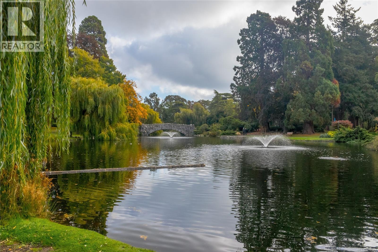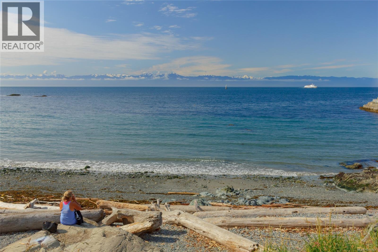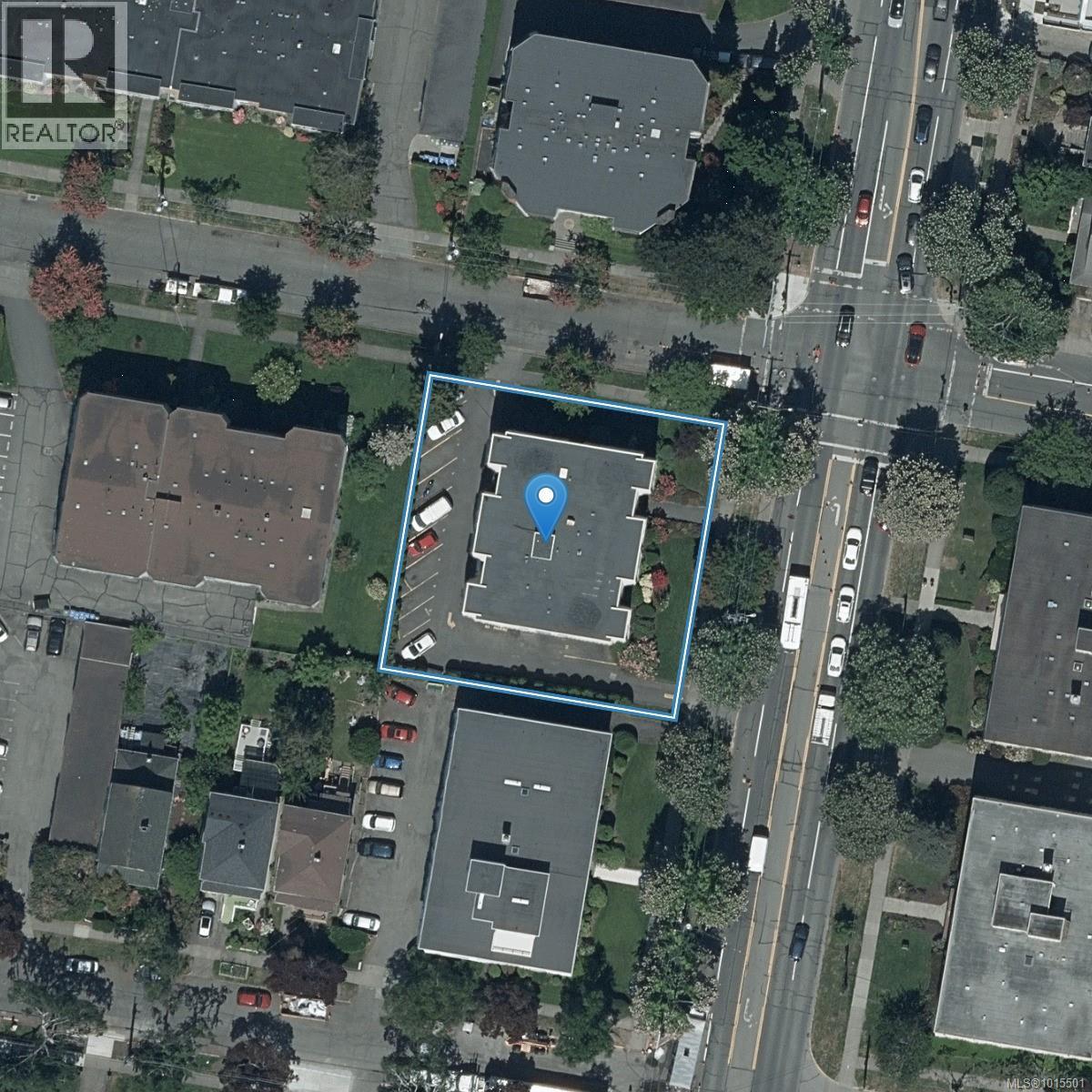Presented by Robert J. Iio Personal Real Estate Corporation — Team 110 RE/MAX Real Estate (Kamloops).
401 924 Cook St Victoria, British Columbia V8Z 3Z3
$535,000Maintenance,
$592 Monthly
Maintenance,
$592 MonthlyPrice now reduced. Close to the infamous Cook St Village, Beacon Hill Park, Dallas Rd. & downtown. This updated 1120 sq. ft. home is a top floor, corner unit & includes 2 bedrooms, with brand new 4piece ensuite plus a 2piece powder room. Enjoy the bright outlook year round from 2 large east facing sunrooms. There is hardwood throughout living areas & carpet in bedrooms. Improvements include baseboard heaters, light fixtures, paint, trim/baseboards and more. Pass-throughs from entry to dining room & living room to kitchen makes this an open, bright living plan. The kitchen features wood cabinets & opens to a family size dinning area. The master bedroom, large enough for a king bed, has a new 4 pc ensuite & large sunroom. You will find a double entry closet, 2 more hall closets and a convenient same-floor separate storage room for your needs. There is 1 common space parking with plenty of street parking available. The common laundry is free and well maintained. Pet friendly. (id:61048)
Property Details
| MLS® Number | 1015501 |
| Property Type | Single Family |
| Neigbourhood | Downtown |
| Community Name | Rockland Court |
| Community Features | Pets Allowed With Restrictions, Family Oriented |
| Features | Central Location |
| Parking Space Total | 1 |
| Plan | Vis475 |
| Structure | Workshop |
Building
| Bathroom Total | 2 |
| Bedrooms Total | 2 |
| Appliances | Oven - Electric, Refrigerator |
| Architectural Style | Westcoast |
| Constructed Date | 1977 |
| Cooling Type | None |
| Heating Fuel | Electric |
| Heating Type | Baseboard Heaters |
| Size Interior | 1,077 Ft2 |
| Total Finished Area | 1077 Sqft |
| Type | Apartment |
Land
| Acreage | No |
| Size Irregular | 955 |
| Size Total | 955 Sqft |
| Size Total Text | 955 Sqft |
| Zoning Type | Residential |
Rooms
| Level | Type | Length | Width | Dimensions |
|---|---|---|---|---|
| Main Level | Storage | 5' x 3' | ||
| Main Level | Sunroom | 12' x 5' | ||
| Main Level | Sunroom | 11' x 5' | ||
| Main Level | Bathroom | 2-Piece | ||
| Main Level | Bedroom | 10' x 8' | ||
| Main Level | Ensuite | 4-Piece | ||
| Main Level | Primary Bedroom | 12 ft | 12 ft x Measurements not available | |
| Main Level | Kitchen | 10' x 10' | ||
| Main Level | Dining Room | 10' x 11' | ||
| Main Level | Living Room | 15' x 14' | ||
| Main Level | Entrance | 11 ft | 11 ft x Measurements not available |
https://www.realtor.ca/real-estate/28937614/401-924-cook-st-victoria-downtown
Contact Us
Contact us for more information
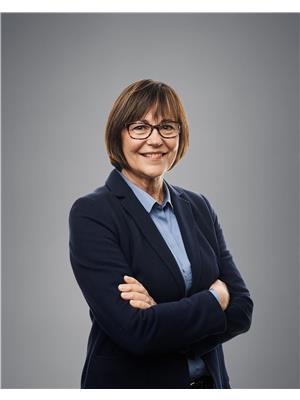
Sandra Windebank
www.sandrawindebank.ca/
#202-3795 Carey Rd
Victoria, British Columbia V8Z 6T8
(250) 477-7291
(800) 668-2272
(250) 477-3161
www.dfh.ca/
