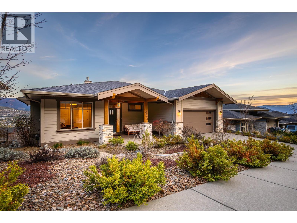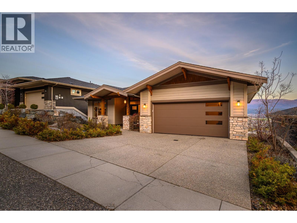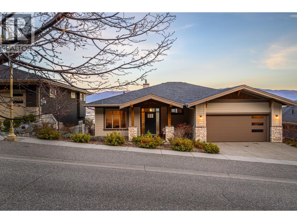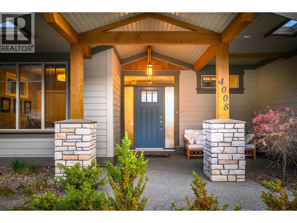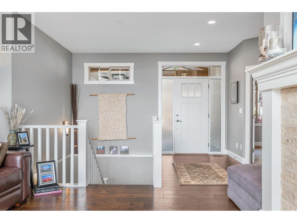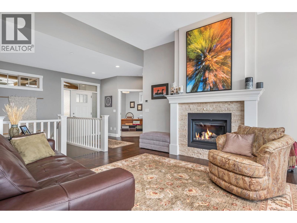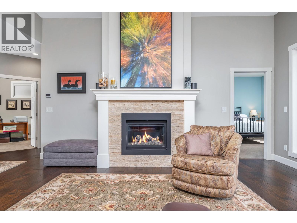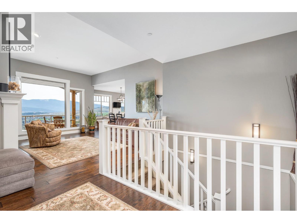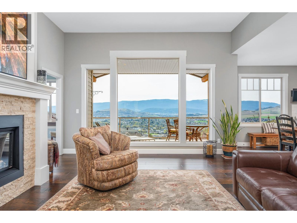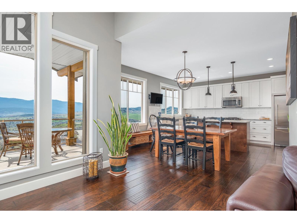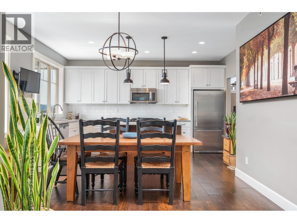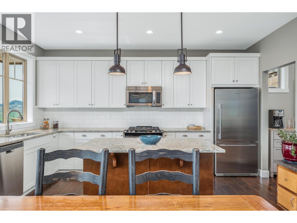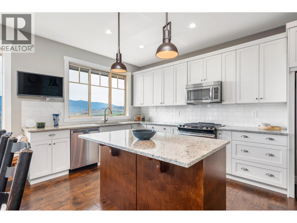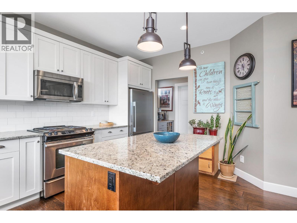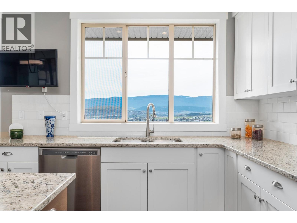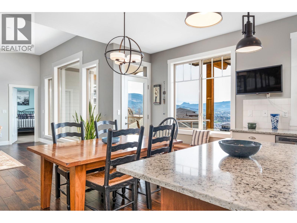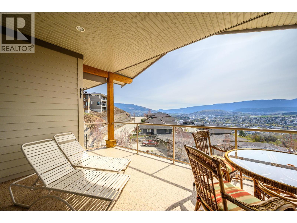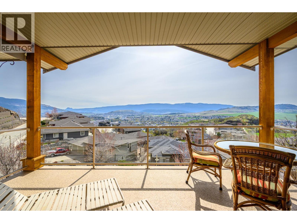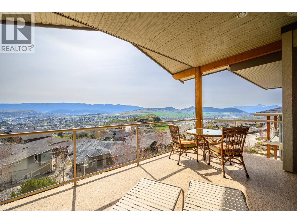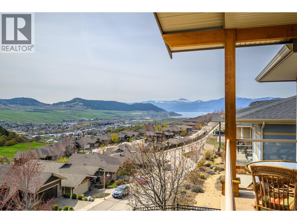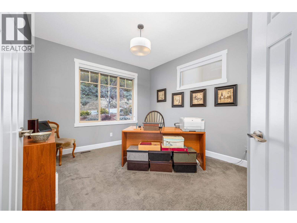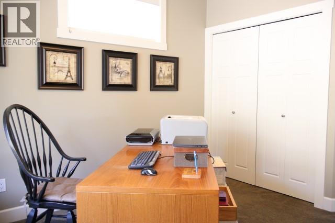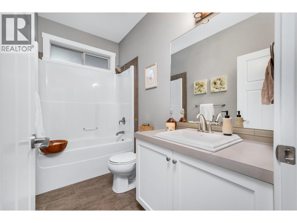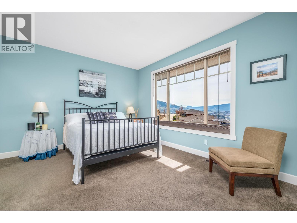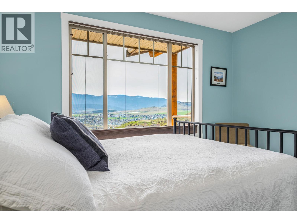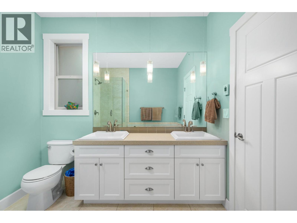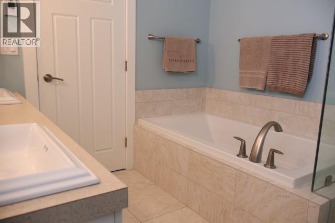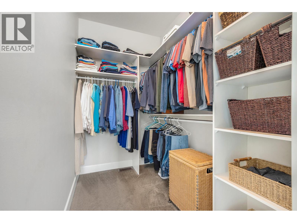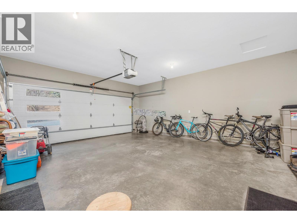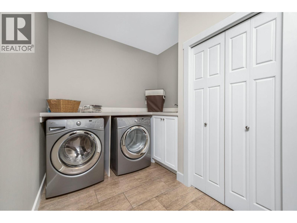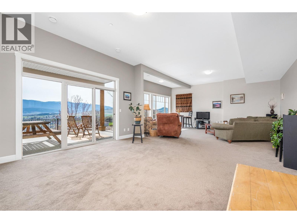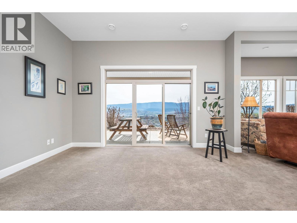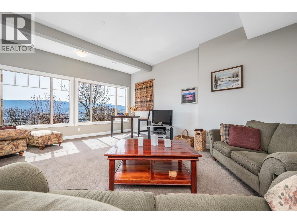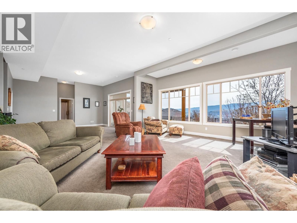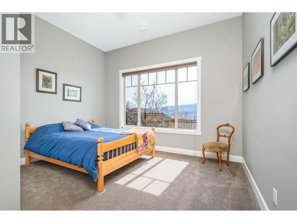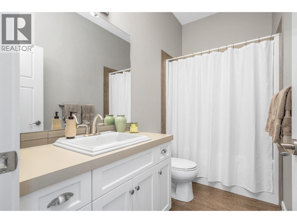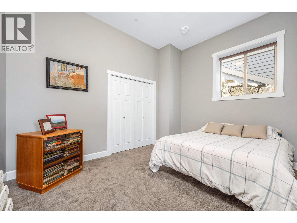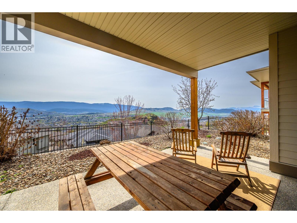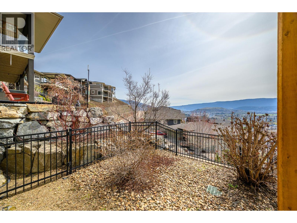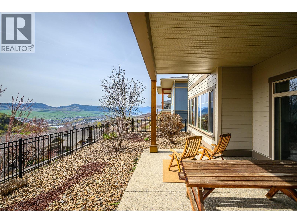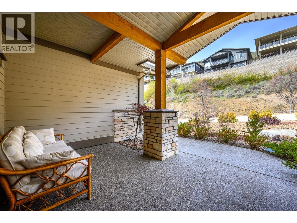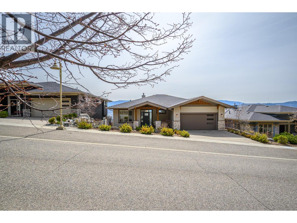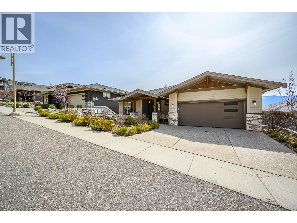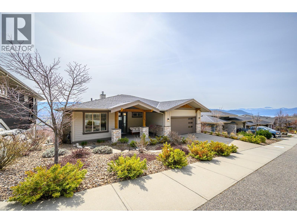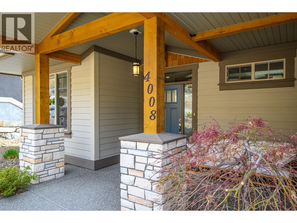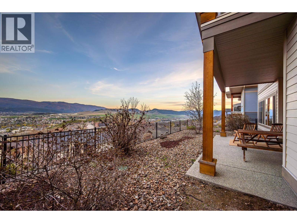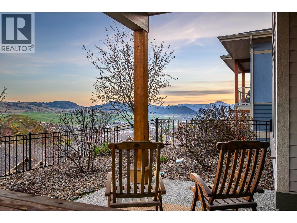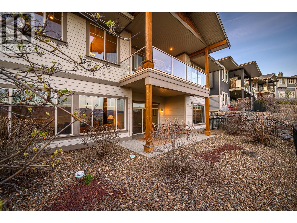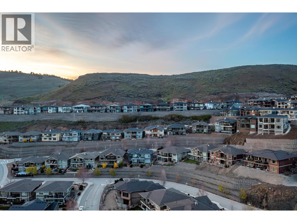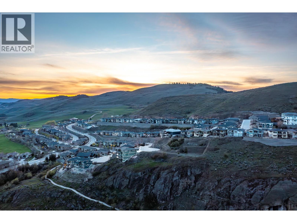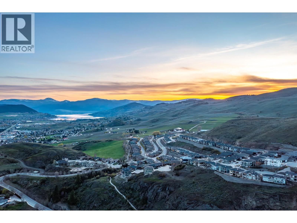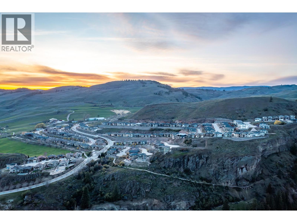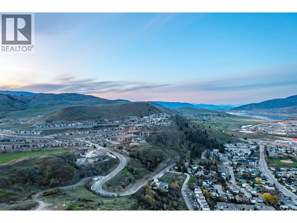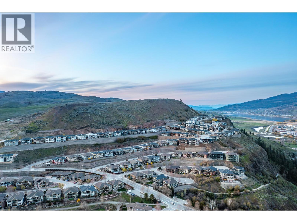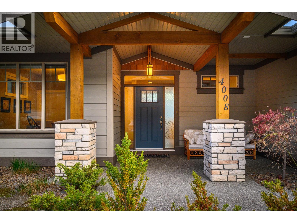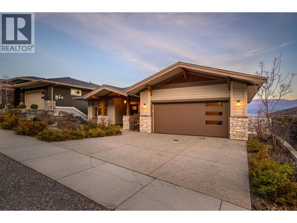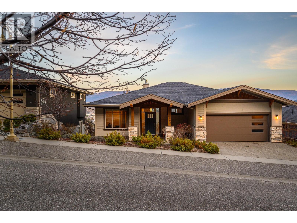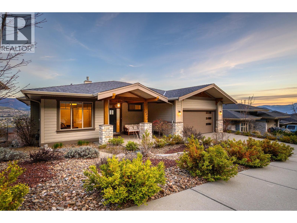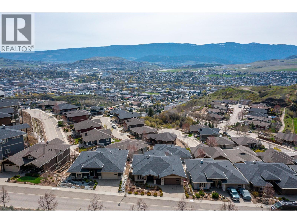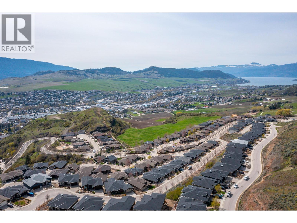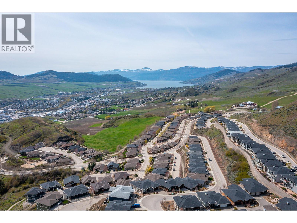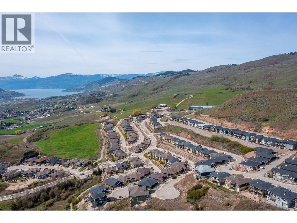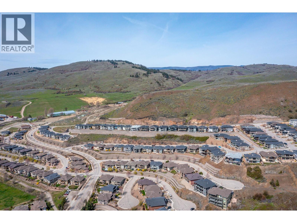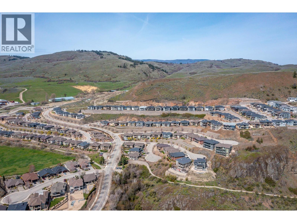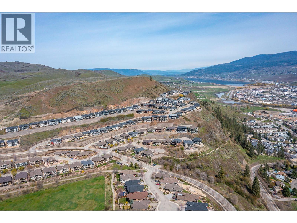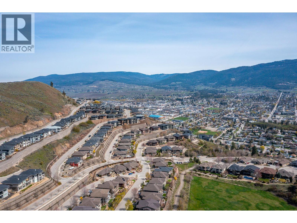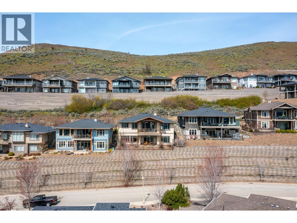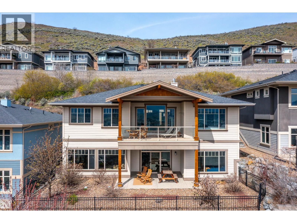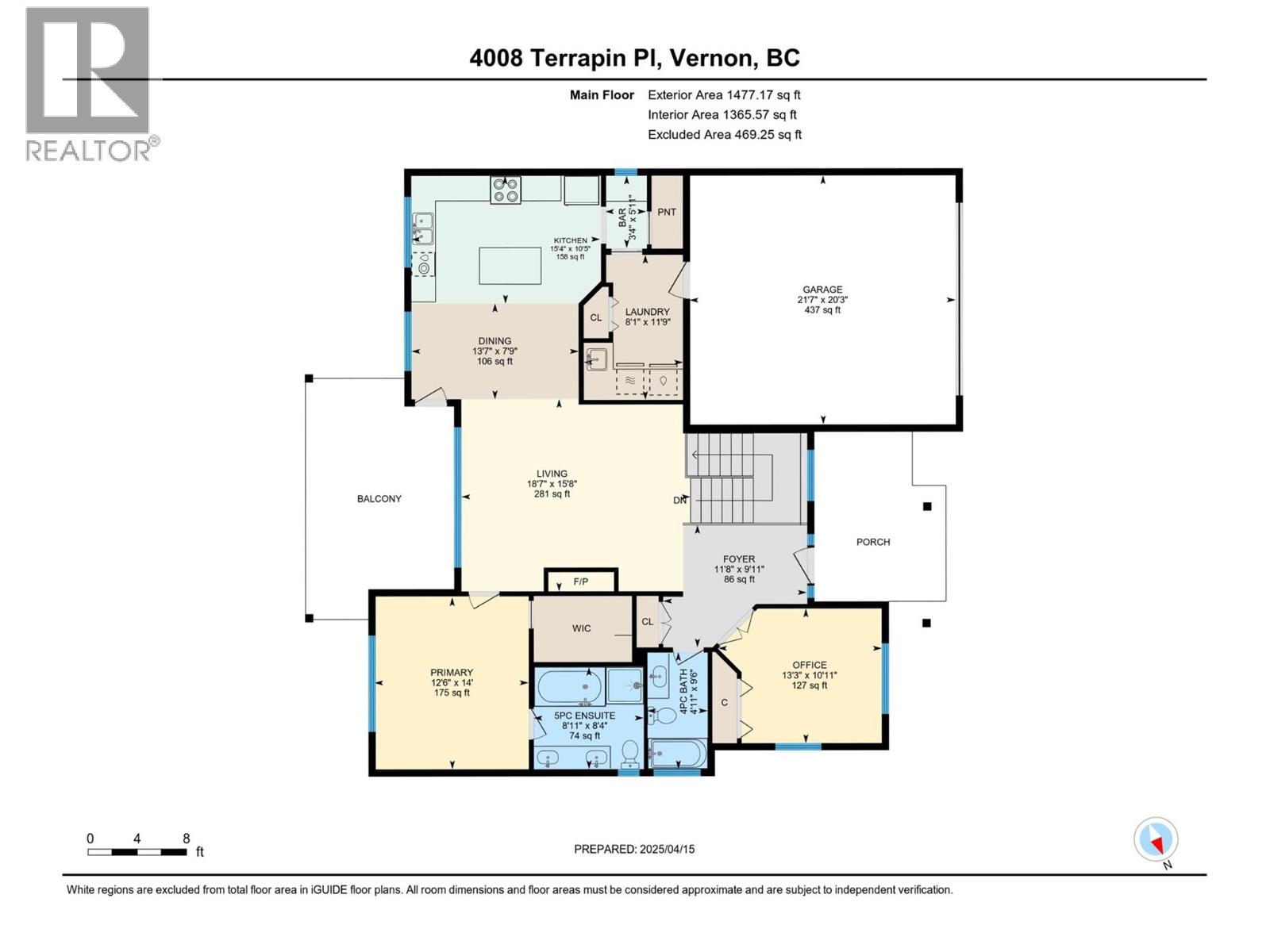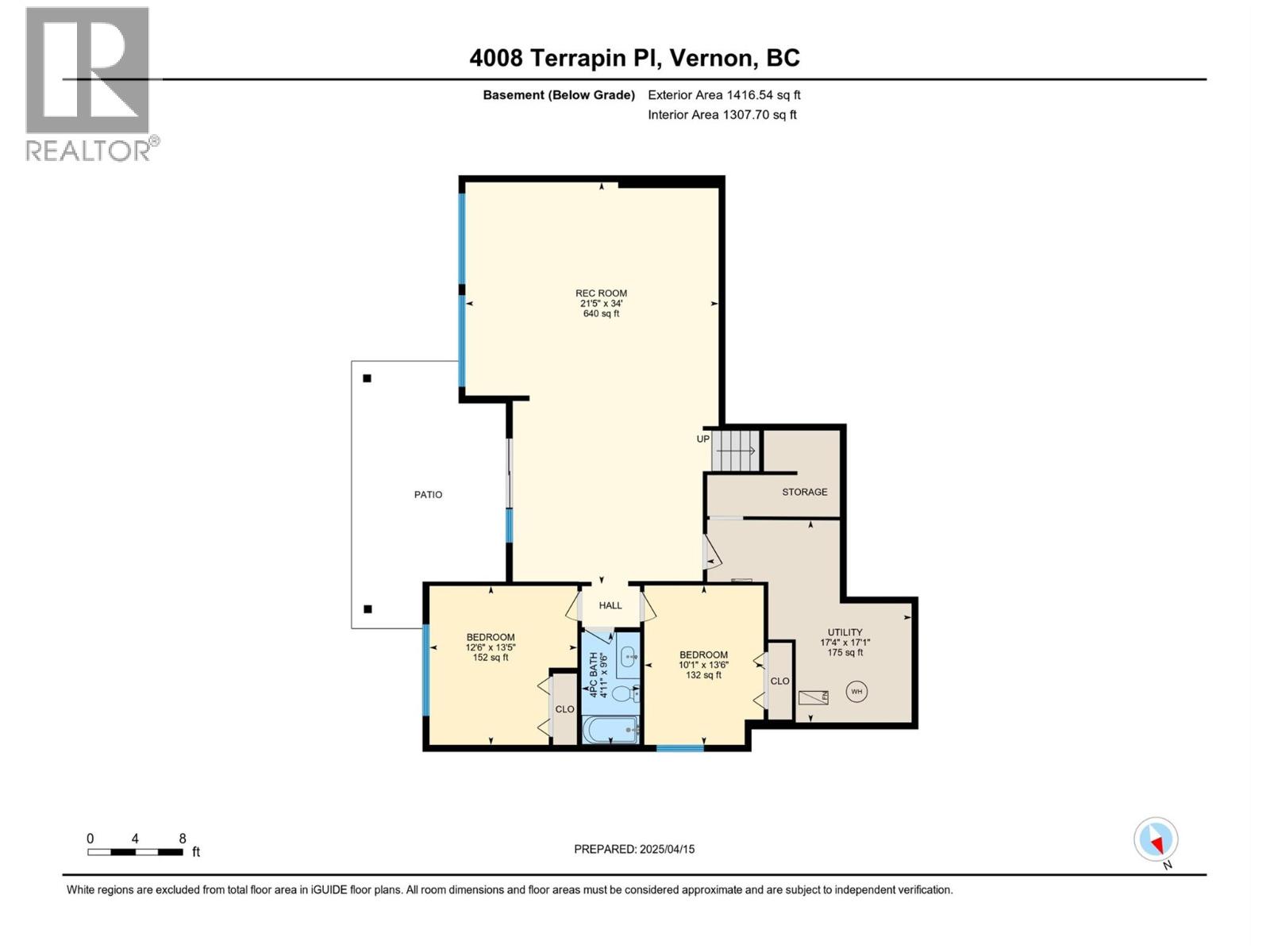Presented by Robert J. Iio Personal Real Estate Corporation — Team 110 RE/MAX Real Estate (Kamloops).
4008 Terrapin Place Vernon, British Columbia V1T 9W4
$1,169,000
Fabulous valley & lake views from this custom 3 bedroom level entry home located in popular Turtle Mountain Estates close to city centre walking trails and popular Davidson Orchards. Main level features soaring ceilings with desirable open floor plan with bright white kitchen overlooking dining & living room areas. Sliding glass doors lead to over size deck area overlooking city, valley & Okanagan Lake. Master suite with views comes complete with walk-in closet & 5 pce en-euite . Terrace level features airy recreation room with lofty ceilings, 2 additional bedrooms and full bath for added enjoyment. The quintessential lock & leave Okanagan property. A must see! (id:61048)
Property Details
| MLS® Number | 10361028 |
| Property Type | Single Family |
| Neigbourhood | Bella Vista |
| Features | Central Island, Balcony |
| Parking Space Total | 4 |
Building
| Bathroom Total | 3 |
| Bedrooms Total | 3 |
| Appliances | Refrigerator, Dishwasher, Range - Gas, Washer & Dryer |
| Architectural Style | Ranch |
| Constructed Date | 2013 |
| Construction Style Attachment | Detached |
| Cooling Type | Central Air Conditioning |
| Exterior Finish | Stucco |
| Flooring Type | Carpeted, Hardwood |
| Heating Type | Forced Air, See Remarks |
| Roof Material | Asphalt Shingle |
| Roof Style | Unknown |
| Stories Total | 1 |
| Size Interior | 2,754 Ft2 |
| Type | House |
| Utility Water | Municipal Water |
Parking
| Attached Garage | 2 |
Land
| Acreage | No |
| Landscape Features | Underground Sprinkler |
| Sewer | Municipal Sewage System |
| Size Irregular | 0.14 |
| Size Total | 0.14 Ac|under 1 Acre |
| Size Total Text | 0.14 Ac|under 1 Acre |
Rooms
| Level | Type | Length | Width | Dimensions |
|---|---|---|---|---|
| Lower Level | Utility Room | 17'4'' x 17'1'' | ||
| Lower Level | Bedroom | 10'1'' x 13'6'' | ||
| Lower Level | Bedroom | 12'6'' x 134'5'' | ||
| Lower Level | 4pc Bathroom | 4'11'' x 9'6'' | ||
| Lower Level | Recreation Room | 21'5'' x 34' | ||
| Main Level | Foyer | 8' x 11' | ||
| Main Level | Laundry Room | 11'9'' x 8'1'' | ||
| Main Level | 4pc Bathroom | 4'11'' x 9'6'' | ||
| Main Level | Den | 13'3'' x 10'11'' | ||
| Main Level | 5pc Ensuite Bath | 8'11'' x 8'4'' | ||
| Main Level | Primary Bedroom | 12'6'' x 14' | ||
| Main Level | Dining Room | 13'7'' x 7'9'' | ||
| Main Level | Living Room | 18'7'' x 15'8'' | ||
| Main Level | Kitchen | 15'4'' x 10'5'' |
https://www.realtor.ca/real-estate/28788117/4008-terrapin-place-vernon-bella-vista
Contact Us
Contact us for more information

Robb Brown
Personal Real Estate Corporation
www.robbbrown.com/
4007 - 32nd Street
Vernon, British Columbia V1T 5P2
(250) 545-5371
(250) 542-3381
