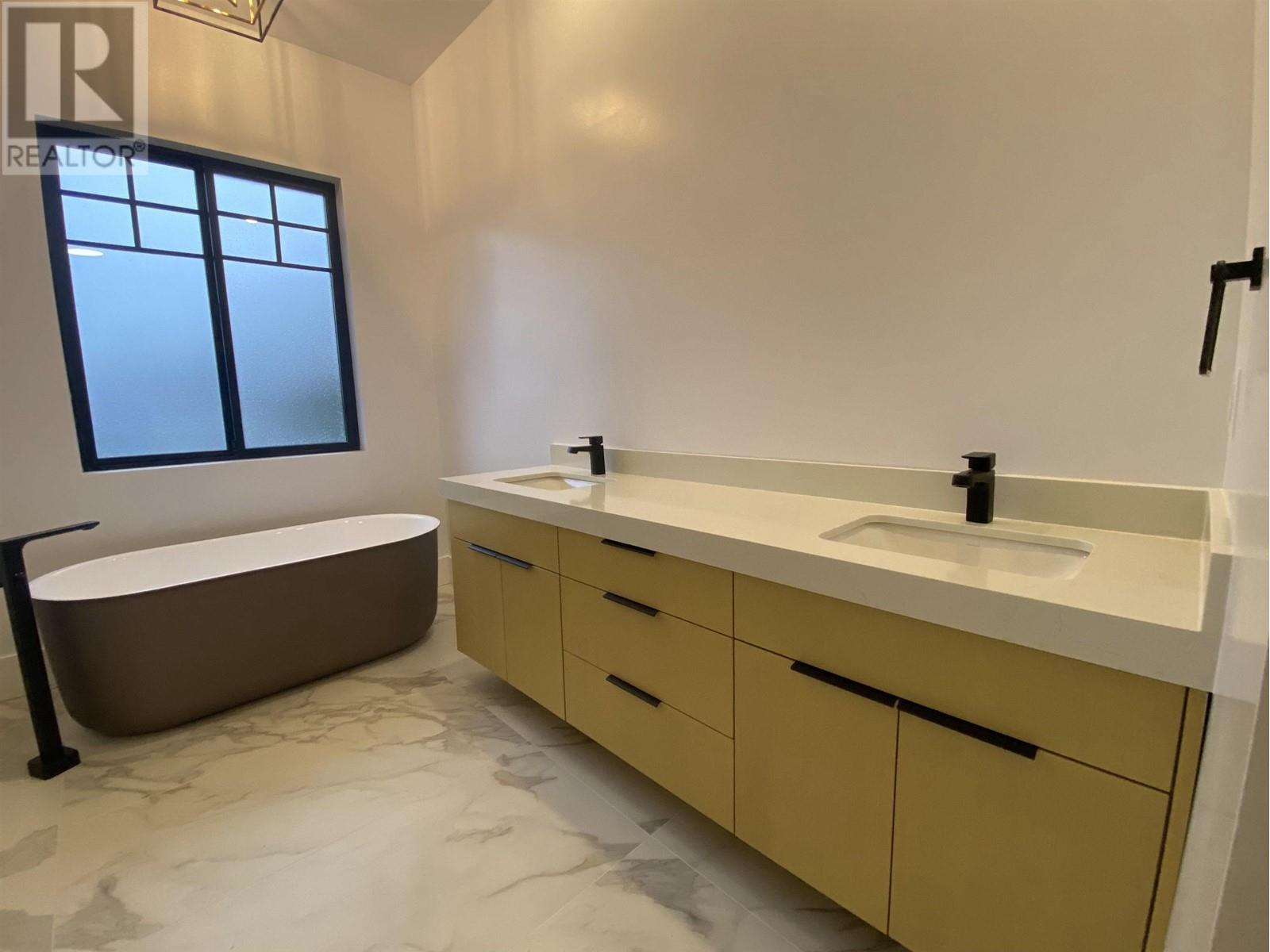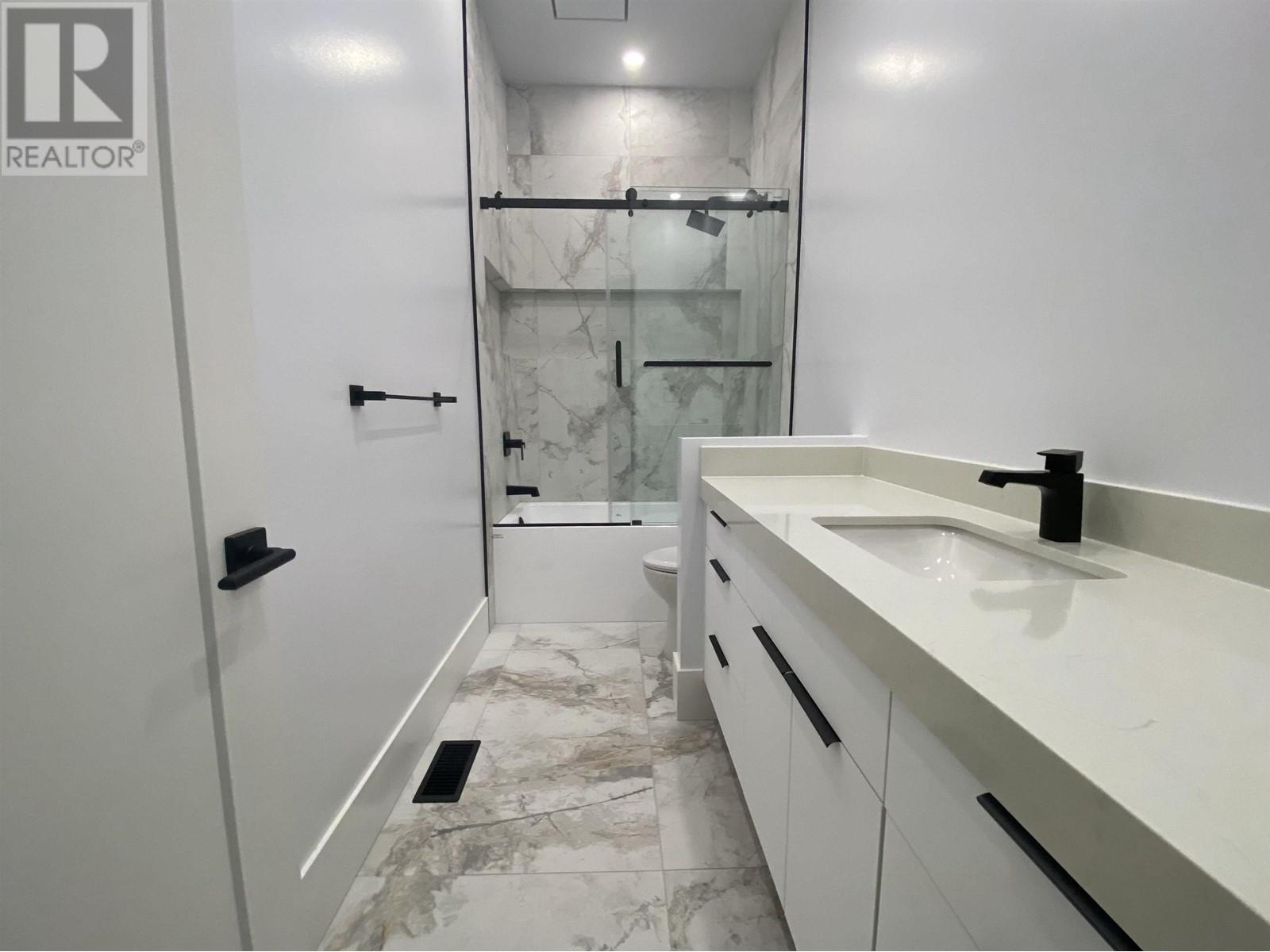4001 Nash Drive Terrace, British Columbia V8G 0L3
$995,000
* PREC - Personal Real Estate Corporation. This beautifully finished home ideally located just down from Uplands School and minutes from downtown offers an exclusively high level of finishings and a fantastic layout. The main offers a well lit entry off the drive welcoming guests into a cozy sitting space. Wander down the hall past the office and find the large open kitchen/dining space with a beautiful fireplace and step out to the back door. Adjacent pantry is handy to the cooking space, which features a large island, gorgeous appliance package, and modern features including a pot filler above the range. Upstairs find a media room, spacious primary with spa like ensuite, private balcony, and spacious walk-in. Three more bedrooms and two more full baths round out the upstairs. This home is unique and beautiful. Truly a must see. (id:61048)
Property Details
| MLS® Number | R2981953 |
| Property Type | Single Family |
| View Type | Mountain View |
Building
| Bathroom Total | 4 |
| Bedrooms Total | 4 |
| Basement Type | None |
| Constructed Date | 2024 |
| Construction Style Attachment | Detached |
| Cooling Type | Central Air Conditioning |
| Fireplace Present | Yes |
| Fireplace Total | 2 |
| Foundation Type | Concrete Slab |
| Heating Fuel | Natural Gas |
| Heating Type | Forced Air |
| Roof Material | Asphalt Shingle |
| Roof Style | Conventional |
| Stories Total | 2 |
| Size Interior | 2,950 Ft2 |
| Type | House |
| Utility Water | Municipal Water |
Parking
| Garage | 2 |
Land
| Acreage | No |
| Size Irregular | 7235 |
| Size Total | 7235 Sqft |
| Size Total Text | 7235 Sqft |
Rooms
| Level | Type | Length | Width | Dimensions |
|---|---|---|---|---|
| Above | Primary Bedroom | 18 ft ,1 in | 17 ft ,3 in | 18 ft ,1 in x 17 ft ,3 in |
| Above | Other | 10 ft ,2 in | 9 ft | 10 ft ,2 in x 9 ft |
| Above | Bedroom 2 | 16 ft ,1 in | 10 ft | 16 ft ,1 in x 10 ft |
| Above | Bedroom 3 | 15 ft ,4 in | 11 ft ,6 in | 15 ft ,4 in x 11 ft ,6 in |
| Above | Bedroom 4 | 12 ft ,3 in | 11 ft ,1 in | 12 ft ,3 in x 11 ft ,1 in |
| Above | Recreational, Games Room | 20 ft ,5 in | 10 ft | 20 ft ,5 in x 10 ft |
| Main Level | Living Room | 20 ft ,5 in | 13 ft ,5 in | 20 ft ,5 in x 13 ft ,5 in |
| Main Level | Dining Room | 16 ft ,2 in | 10 ft ,4 in | 16 ft ,2 in x 10 ft ,4 in |
| Main Level | Kitchen | 16 ft ,2 in | 11 ft ,8 in | 16 ft ,2 in x 11 ft ,8 in |
| Main Level | Pantry | 9 ft ,1 in | 4 ft ,4 in | 9 ft ,1 in x 4 ft ,4 in |
| Main Level | Office | 9 ft ,7 in | 8 ft ,6 in | 9 ft ,7 in x 8 ft ,6 in |
| Main Level | Great Room | 15 ft | 13 ft ,5 in | 15 ft x 13 ft ,5 in |
| Main Level | Foyer | 6 ft ,1 in | 4 ft ,6 in | 6 ft ,1 in x 4 ft ,6 in |
| Main Level | Mud Room | 4 ft ,6 in | 11 ft ,1 in | 4 ft ,6 in x 11 ft ,1 in |
https://www.realtor.ca/real-estate/28072684/4001-nash-drive-terrace
Contact Us
Contact us for more information

Rick Mcdaniel
Personal Real Estate Corporation
www.rickmcdaniel.ca/
200 - 4665 Lazelle Ave
Terrace, British Columbia V8G 1S8
(250) 635-9184
(250) 635-9186

















