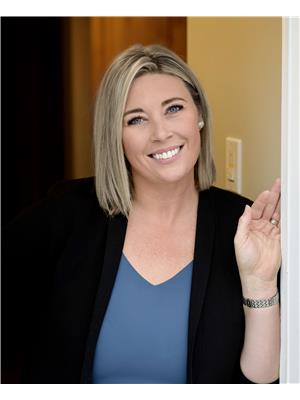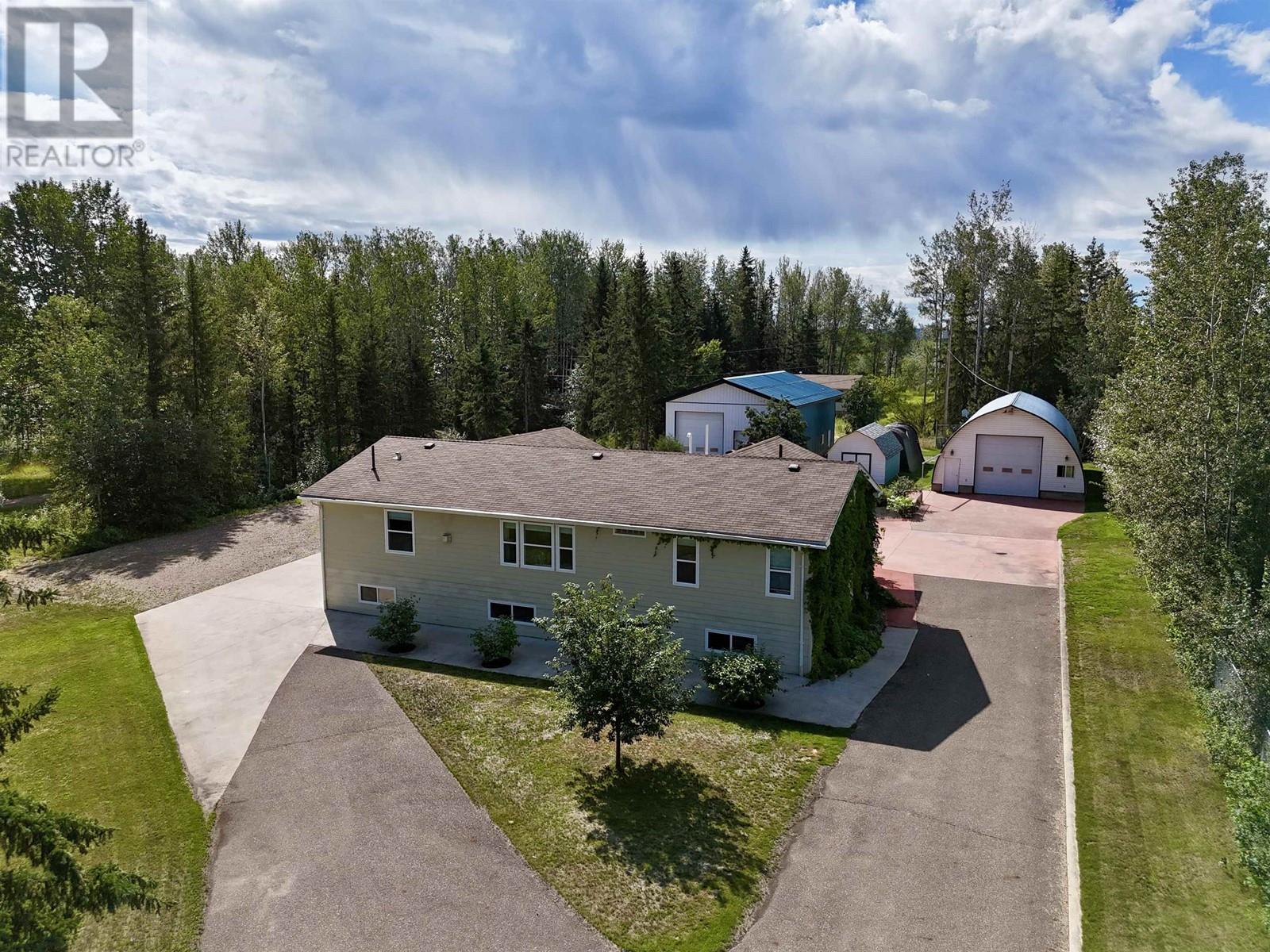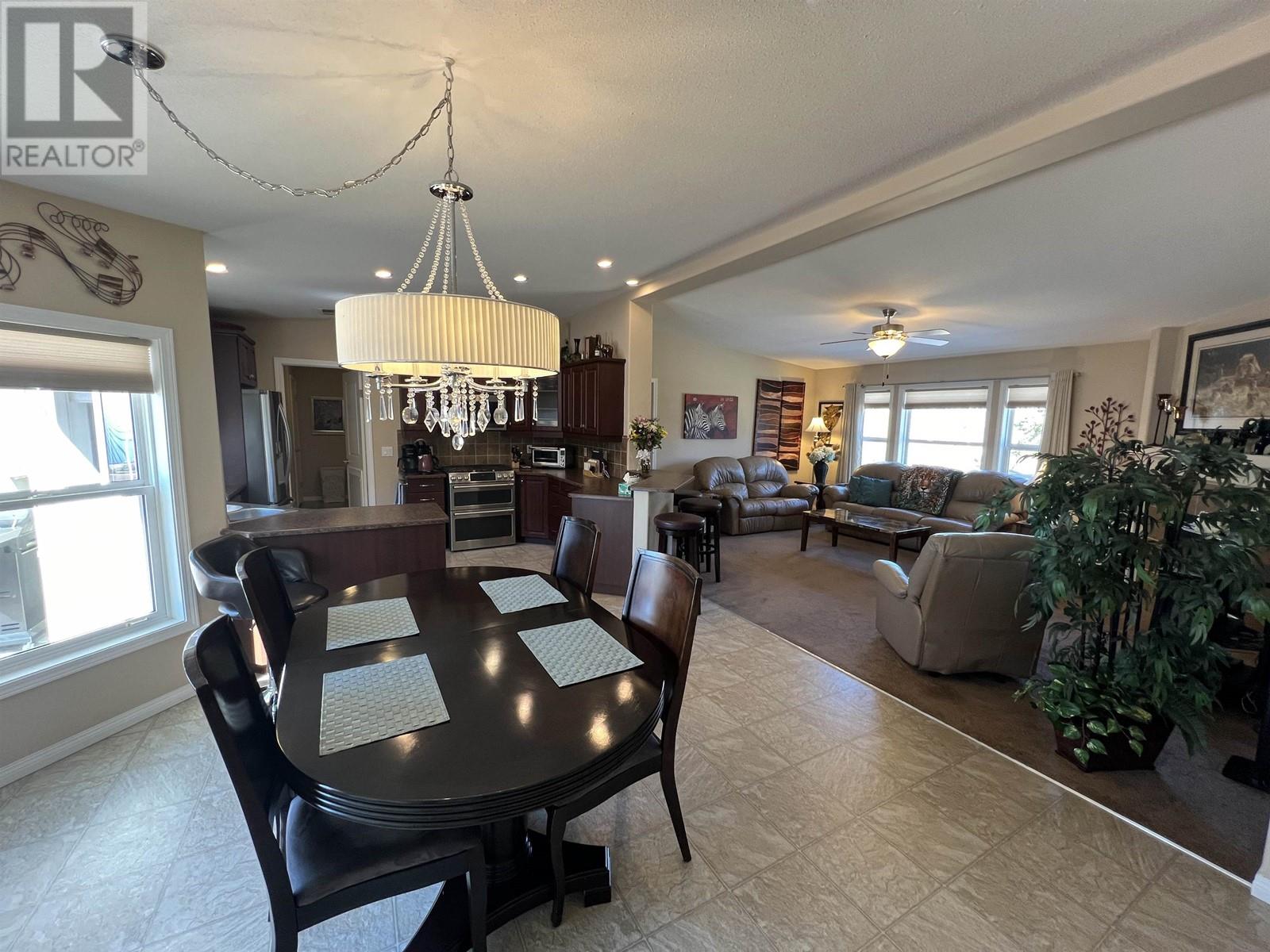4 Reserve Road Fort Nelson, British Columbia V0C 1R0
$549,900
1.06-acre RR-2 zoned property offers incredible flexibility. The home features a sunroom, large kitchen with high-end s/s appliances and a primary suite w/ 2 walk-in closets and a spa like ensuite with soaker tub and shower w/ seats. The concrete basement has in-floor heat, a finished pantry, and the layout and plumbing mirror the main floor, offering rental potential. Shop 1- 52x28' includes in-floor heat, A/C, loft, gym, 3 pce. bath, washer/dryer and vehicle storage. Shop 2- 48x30' has a 14’ door, plumbed for in-floor heat, floor to ceiling industrial shelving and space for RVs or equipment. Extras: artesian well (no water bill) w/ town water backup, water softener and a portable generator for peace of mind. Enjoy privacy and endless possibilities on this unique property - a must see! (id:61048)
Property Details
| MLS® Number | R2973079 |
| Property Type | Single Family |
Building
| Bathroom Total | 2 |
| Bedrooms Total | 3 |
| Appliances | Washer, Dryer, Refrigerator, Stove, Dishwasher |
| Architectural Style | Split Level Entry |
| Basement Development | Partially Finished |
| Basement Type | Full (partially Finished) |
| Constructed Date | 2009 |
| Construction Style Attachment | Detached |
| Exterior Finish | Composite Siding |
| Fireplace Present | Yes |
| Fireplace Total | 1 |
| Fixture | Drapes/window Coverings |
| Foundation Type | Concrete Perimeter |
| Heating Fuel | Natural Gas |
| Heating Type | Forced Air |
| Roof Material | Asphalt Shingle |
| Roof Style | Conventional |
| Stories Total | 2 |
| Size Interior | 2,070 Ft2 |
| Type | House |
Parking
| Garage | 2 |
| R V |
Land
| Acreage | Yes |
| Size Irregular | 1.06 |
| Size Total | 1.06 Ac |
| Size Total Text | 1.06 Ac |
Rooms
| Level | Type | Length | Width | Dimensions |
|---|---|---|---|---|
| Main Level | Living Room | 19 ft ,8 in | 13 ft ,7 in | 19 ft ,8 in x 13 ft ,7 in |
| Main Level | Kitchen | 10 ft ,2 in | 13 ft ,6 in | 10 ft ,2 in x 13 ft ,6 in |
| Main Level | Dining Room | 15 ft ,8 in | 13 ft ,6 in | 15 ft ,8 in x 13 ft ,6 in |
| Main Level | Primary Bedroom | 14 ft ,1 in | 14 ft ,1 in | 14 ft ,1 in x 14 ft ,1 in |
| Main Level | Bedroom 2 | 11 ft ,3 in | 11 ft ,5 in | 11 ft ,3 in x 11 ft ,5 in |
| Main Level | Bedroom 3 | 10 ft ,1 in | 10 ft ,1 in | 10 ft ,1 in x 10 ft ,1 in |
| Main Level | Solarium | 18 ft ,1 in | 11 ft ,4 in | 18 ft ,1 in x 11 ft ,4 in |
| Main Level | Laundry Room | 12 ft ,4 in | 8 ft ,8 in | 12 ft ,4 in x 8 ft ,8 in |
| Main Level | Foyer | 14 ft ,1 in | 11 ft ,4 in | 14 ft ,1 in x 11 ft ,4 in |
https://www.realtor.ca/real-estate/27980573/4-reserve-road-fort-nelson
Contact Us
Contact us for more information

Cathleen Soucie
101-9120 100 Avenue
Fort St. John, British Columbia V1J 1X4
(250) 787-2100
(877) 575-2121
(250) 785-2551
www.century21.ca/energyrealty




































