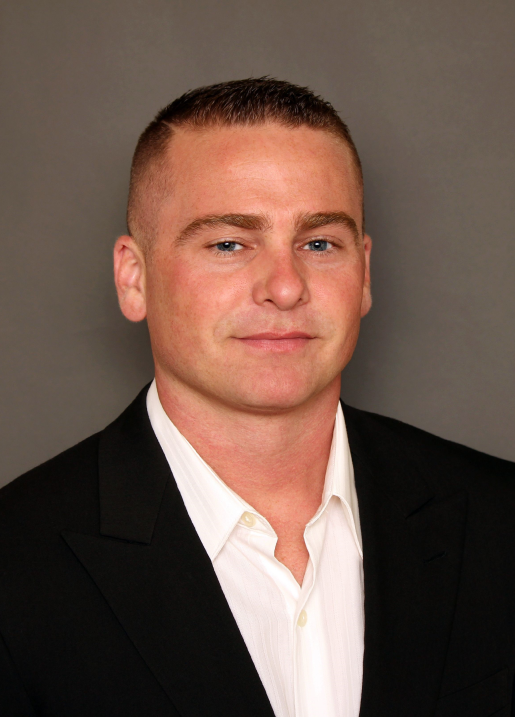4 1175 7th Avenue, Hope Hope, British Columbia V0X 1L4
$559,900
Now offering, unit #4 at Riverwynd Estates, just minutes from Kawkawa Lake, shopping, recreation, hospital and the community center. This well maintained 3 bedroom, 3 bathroom townhome is well kept and move in ready. Features and upgrades include oversized bedrooms, stainless steel appliances package, gas fireplace, recent hot water tank, heat pump, new flooring/ paint, low step shower and chair lift for stairs. Large crawl space for storage, double garage, private/ fenced backyard. Quick possession available! * PREC - Personal Real Estate Corporation (id:61048)
Property Details
| MLS® Number | R3012056 |
| Property Type | Single Family |
| View Type | Mountain View |
Building
| Bathroom Total | 3 |
| Bedrooms Total | 3 |
| Appliances | Washer, Dryer, Refrigerator, Stove, Dishwasher |
| Basement Type | None |
| Constructed Date | 2008 |
| Construction Style Attachment | Attached |
| Fireplace Present | Yes |
| Fireplace Total | 1 |
| Fixture | Drapes/window Coverings |
| Heating Fuel | Natural Gas |
| Heating Type | Forced Air |
| Stories Total | 2 |
| Size Interior | 1,482 Ft2 |
| Type | Row / Townhouse |
Parking
| Garage | 2 |
| Integrated Garage |
Land
| Acreage | No |
Rooms
| Level | Type | Length | Width | Dimensions |
|---|---|---|---|---|
| Above | Primary Bedroom | 13 ft ,5 in | 11 ft ,6 in | 13 ft ,5 in x 11 ft ,6 in |
| Above | Bedroom 2 | 13 ft ,2 in | 13 ft | 13 ft ,2 in x 13 ft |
| Above | Bedroom 3 | 13 ft ,2 in | 11 ft ,6 in | 13 ft ,2 in x 11 ft ,6 in |
| Main Level | Great Room | 18 ft | 10 ft ,9 in | 18 ft x 10 ft ,9 in |
| Main Level | Kitchen | 12 ft ,7 in | 8 ft | 12 ft ,7 in x 8 ft |
| Main Level | Dining Room | 10 ft | 10 ft ,6 in | 10 ft x 10 ft ,6 in |
| Main Level | Laundry Room | 8 ft | 5 ft | 8 ft x 5 ft |
https://www.realtor.ca/real-estate/28425765/4-1175-7th-avenue-hope-hope
Contact Us
Contact us for more information

Jesse Urquhart
Personal Real Estate Corporation
102 43869 Progress Way
Chilliwack, British Columbia V2R 0E6
(604) 398-8871
(604) 398-8871
www.pathwayexecutives.com/
































